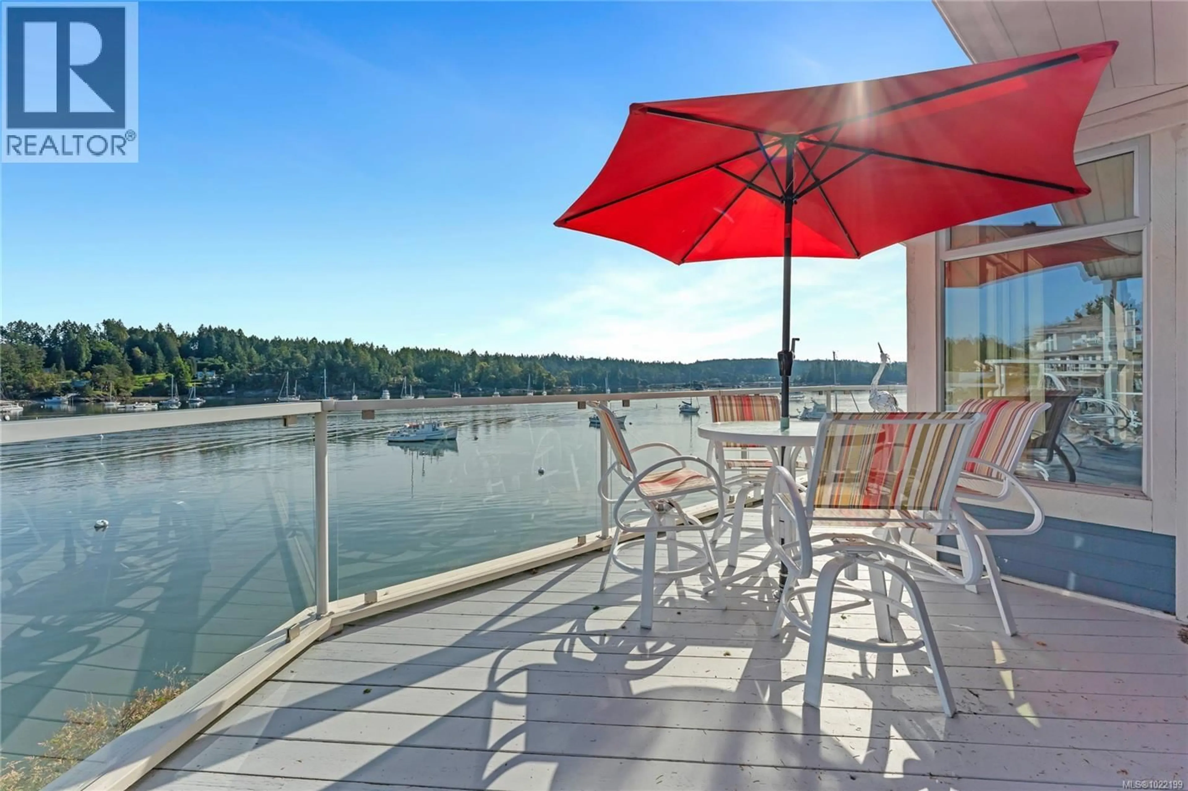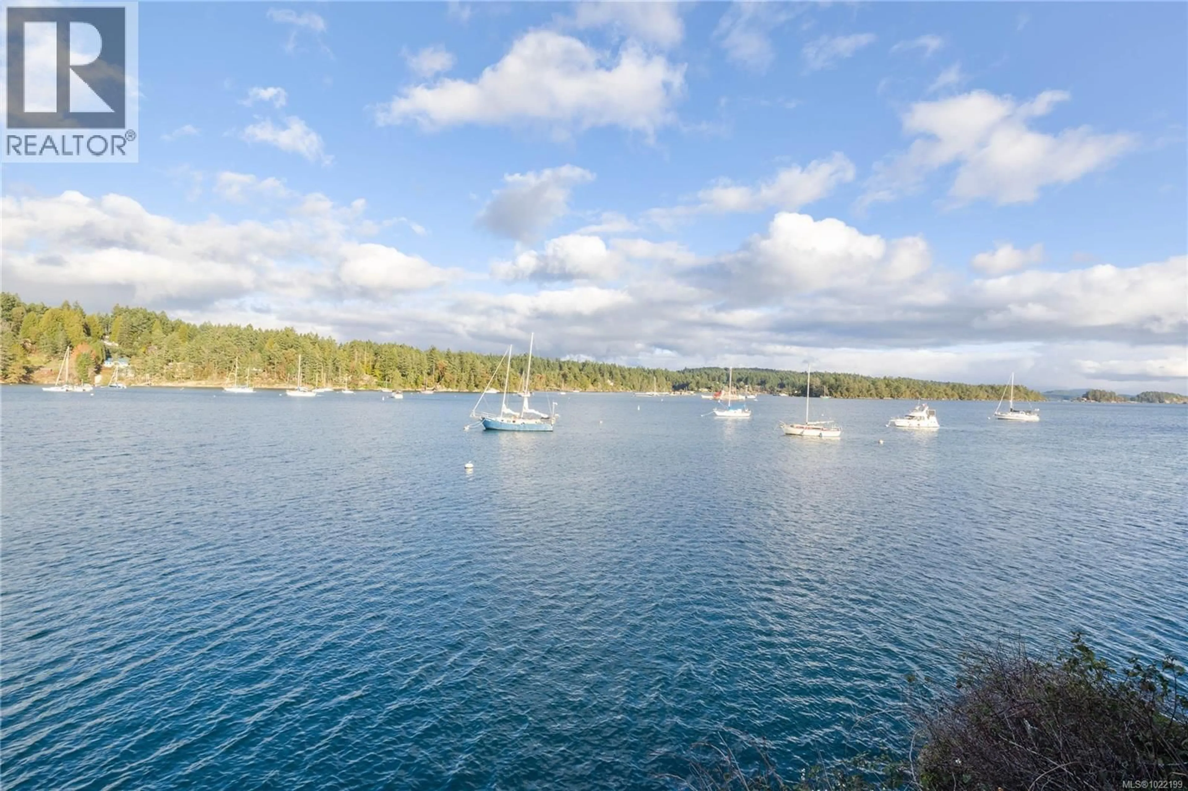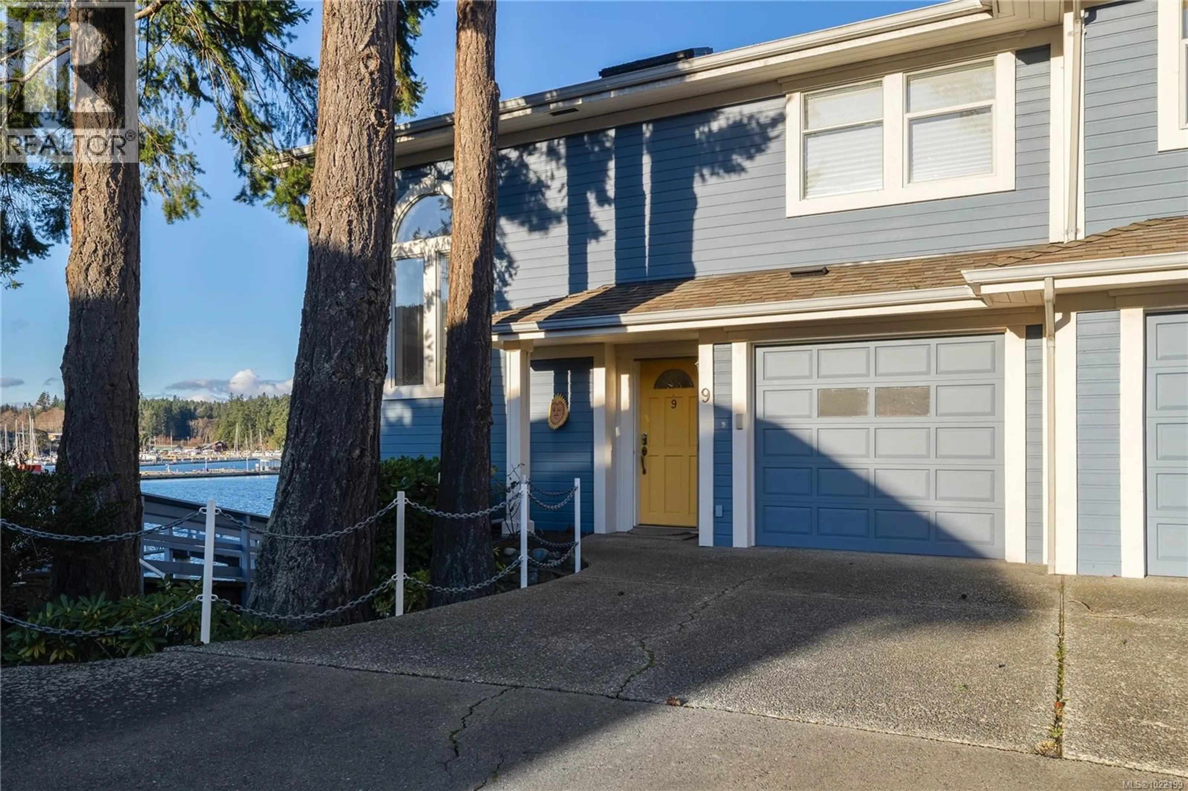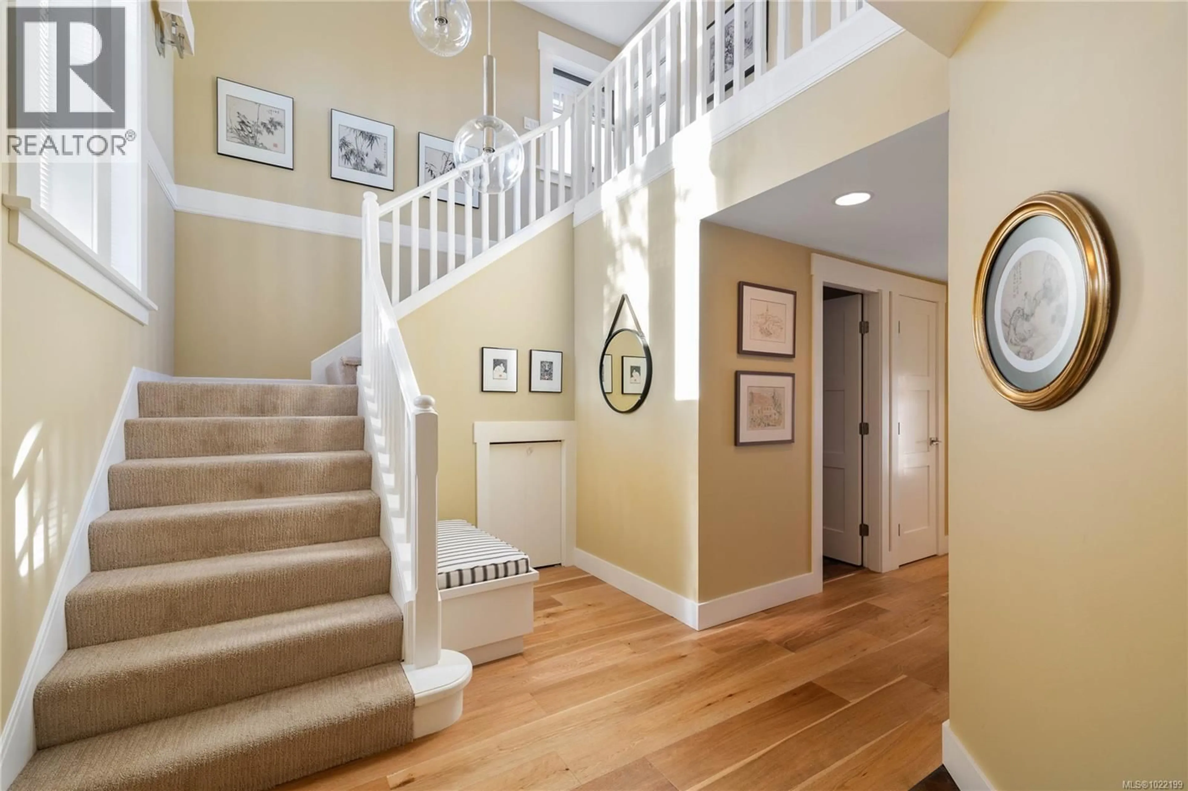9 - 111 FULFORD-GANGES ROAD, Salt Spring, British Columbia V8K2T9
Contact us about this property
Highlights
Estimated valueThis is the price Wahi expects this property to sell for.
The calculation is powered by our Instant Home Value Estimate, which uses current market and property price trends to estimate your home’s value with a 90% accuracy rate.Not available
Price/Sqft$869/sqft
Monthly cost
Open Calculator
Description
EXCEPTIONAL oceanfront townhome in Grace Point. A rare offering in this highly sought after location in the heart of Salt Spring Island. Elegant, gracious, beautifully renovated and among the most desirable units in the complex. Attention to detail in design bar none, this 2 bd, 3 bath home has two private oceanfront decks one on each level. Combining the best of both traditional and contemporary layouts with a modern kitchen featuring high end appliances including Fisher Paykel dual dishwasher, Bosch oven with induction cooktop and more. The open dining and living areas are perfect for entertaining friends and family. Refinished oak floors have custom flush floor vents. Thoughtful new lighting throughout with darkout blinds in all of upper level. Spacious primary with ensuite and built in cabinets. Enjoy the best views of harbour life in a private setting within walking distance to all town amenities including float plane and a protected marina for your boat. See supplements for more. (id:39198)
Property Details
Interior
Features
Second level Floor
Bathroom
Bedroom
12' x 12'Bathroom
Primary Bedroom
12' x 15'Condo Details
Inclusions
Property History
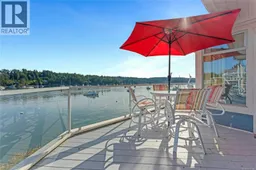 39
39
