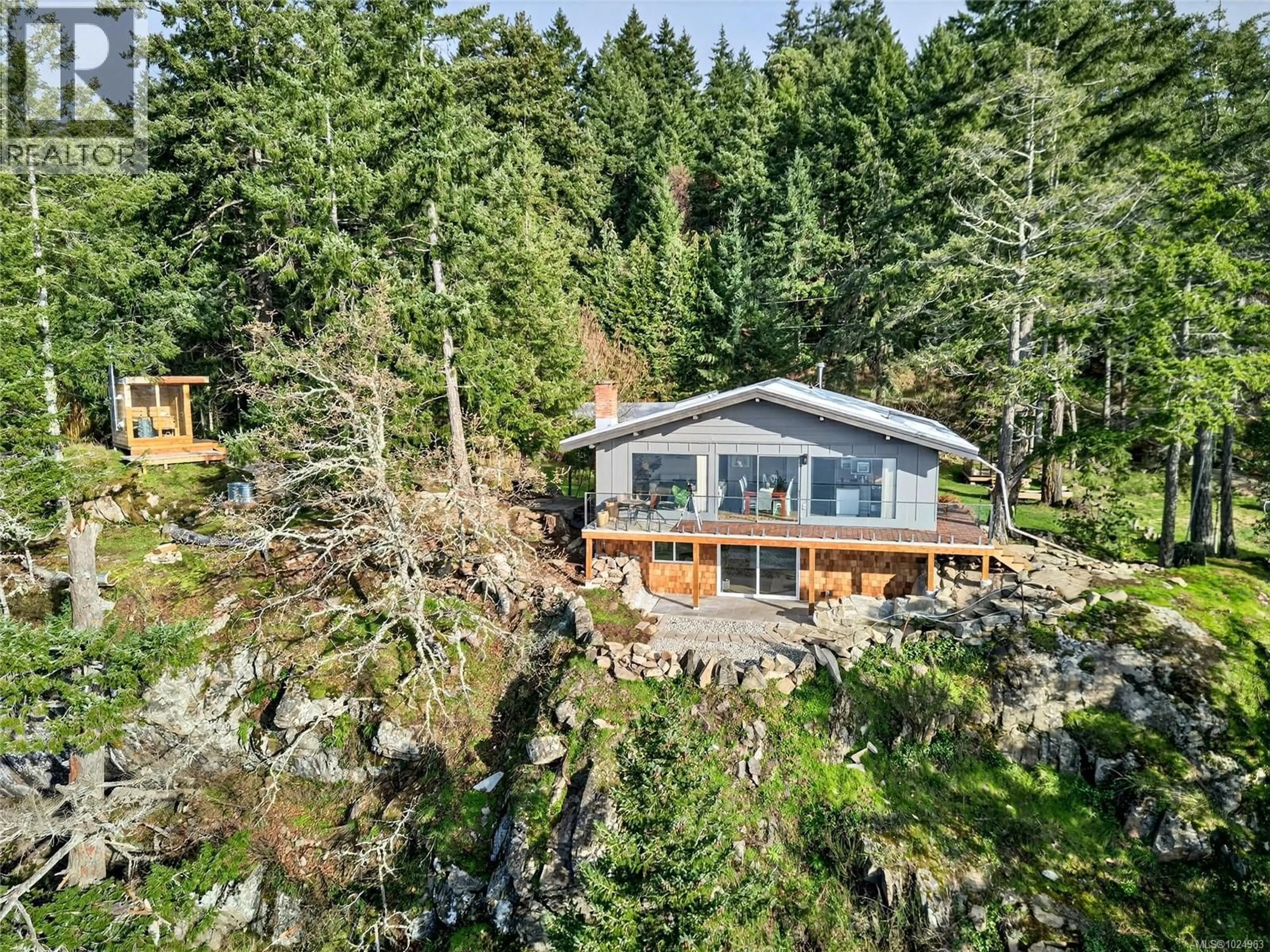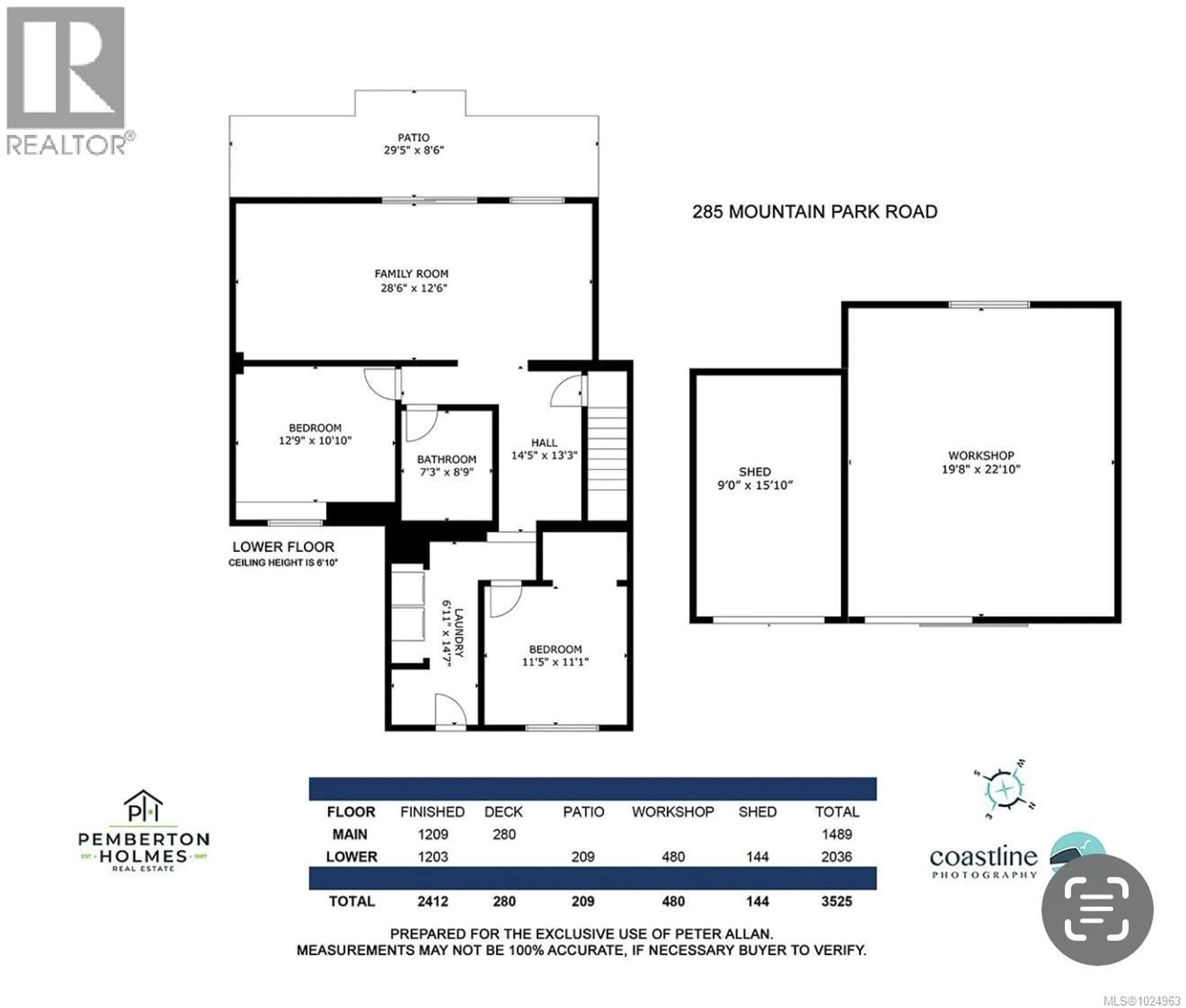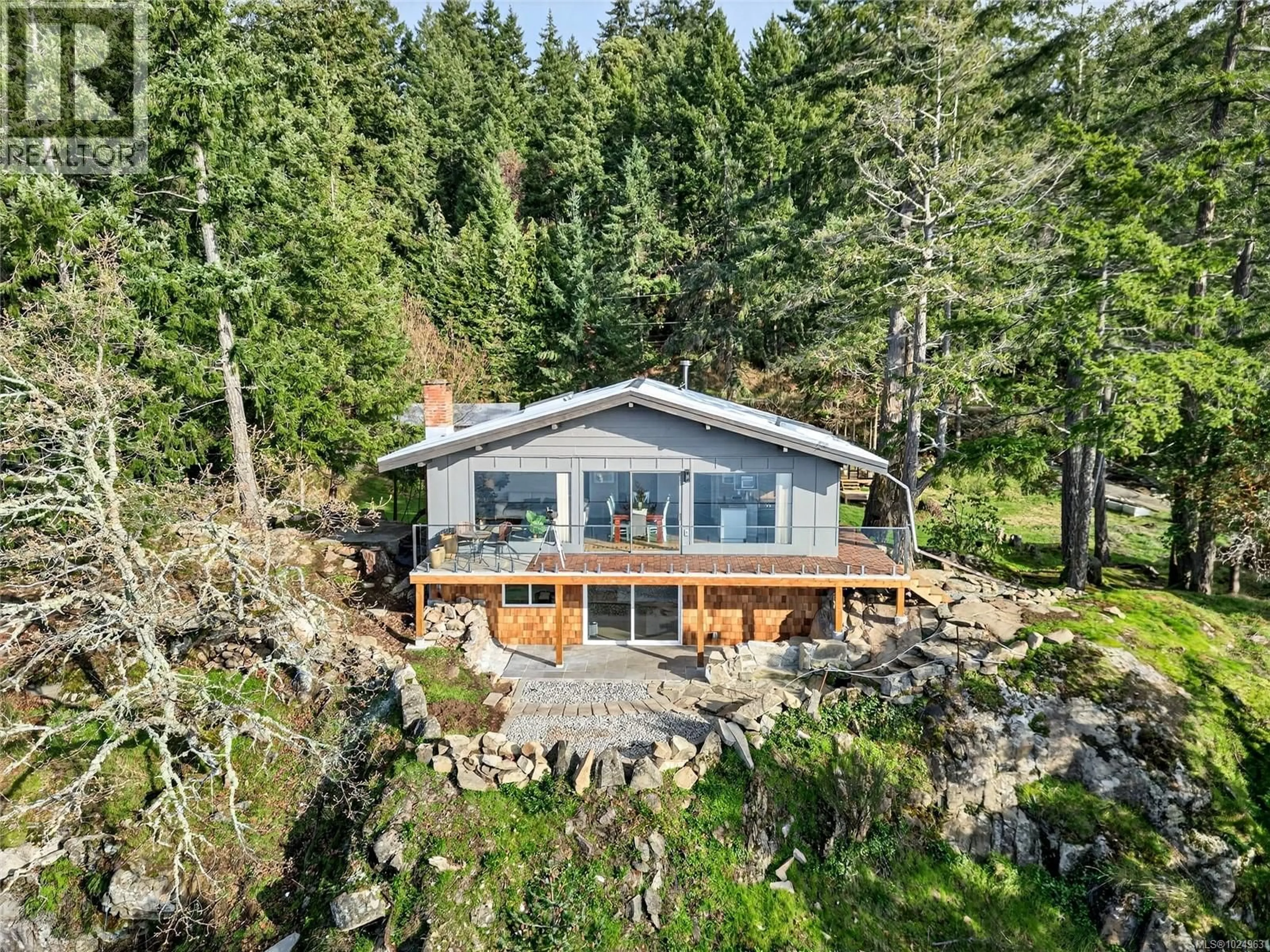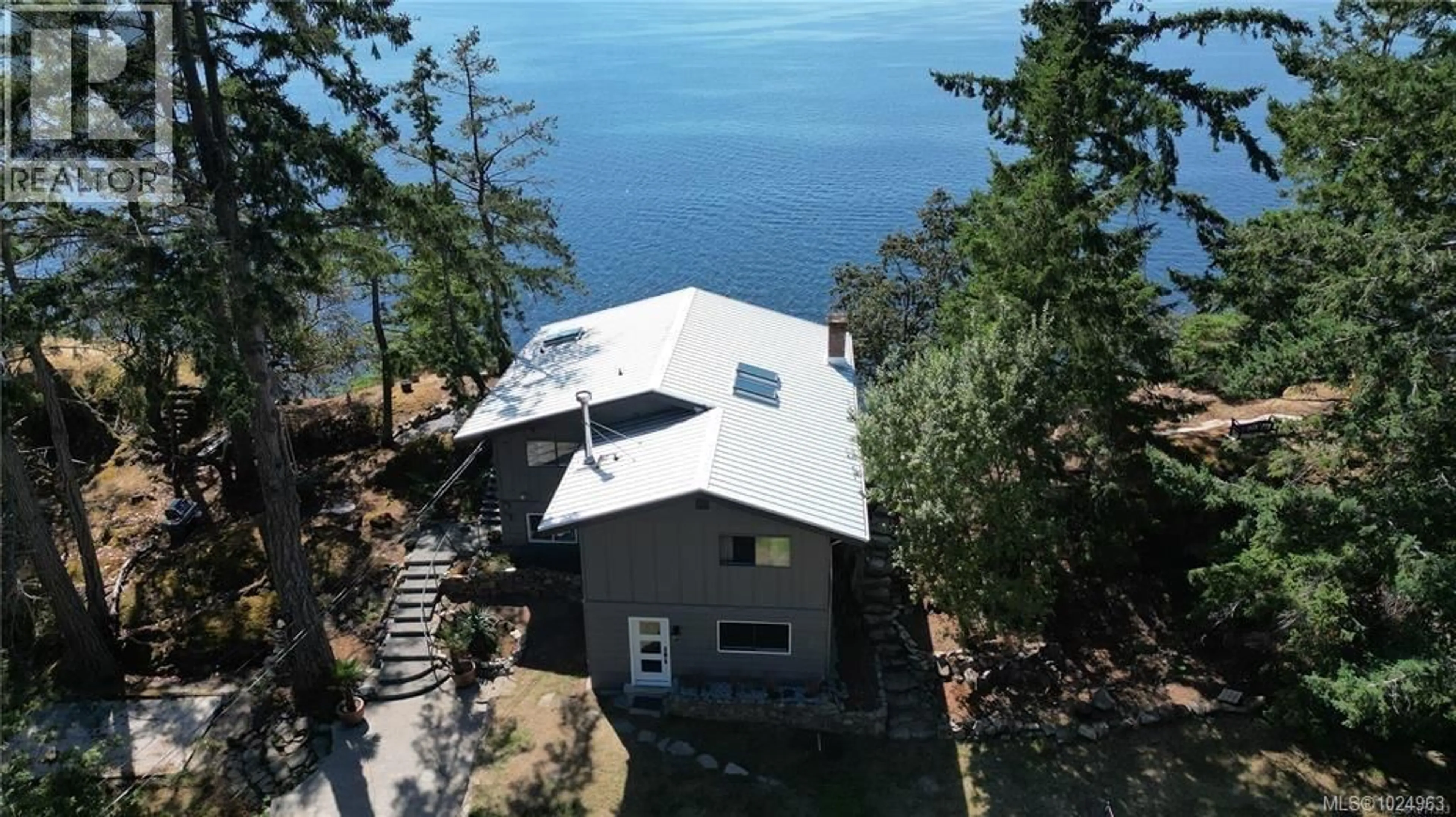285 MOUNTAIN PARK DRIVE, Salt Spring, British Columbia V8K1G3
Contact us about this property
Highlights
Estimated valueThis is the price Wahi expects this property to sell for.
The calculation is powered by our Instant Home Value Estimate, which uses current market and property price trends to estimate your home’s value with a 90% accuracy rate.Not available
Price/Sqft$552/sqft
Monthly cost
Open Calculator
Description
Awaken to the sparkle of sun on the ocean and end each day with glowing west-facing sunsets. This retreat on a rare level 0.81-acre waterfront lot is more than a home, it is a way of life in a sunny cherished location. West Coast design with vaulted ceilings and open feel. Beautifully renovated throughout with nearly completed lower level. NEW metal roof, flooring, windows & doors, and wiring. Newly constructed deck with glass railings invites you to watch whales, seals & birds year-round. Breathe the freshest air you’ll ever find in the island's driest and warmest micro climate. Custom ocean view cedar sauna with Huum stove, cold plunge tub & outdoor shower. Greenhouse with cedar floors, cedar garden beds. Large 2 car workshop/garage, tool+garden sheds. Private yet convenient on quiet no-thru road of fine homes minutes from beaches, parks & town. Deep-water moorage/dock is possible & legacy staircase ready for updating. Live the Salt Spring Dream! (id:39198)
Property Details
Interior
Features
Lower level Floor
Entrance
14'5 x 7Bedroom
12'6 x 10'7Bedroom
11'1 x 11'8Bathroom
Exterior
Parking
Garage spaces -
Garage type -
Total parking spaces 3
Property History
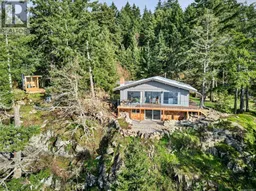 42
42
