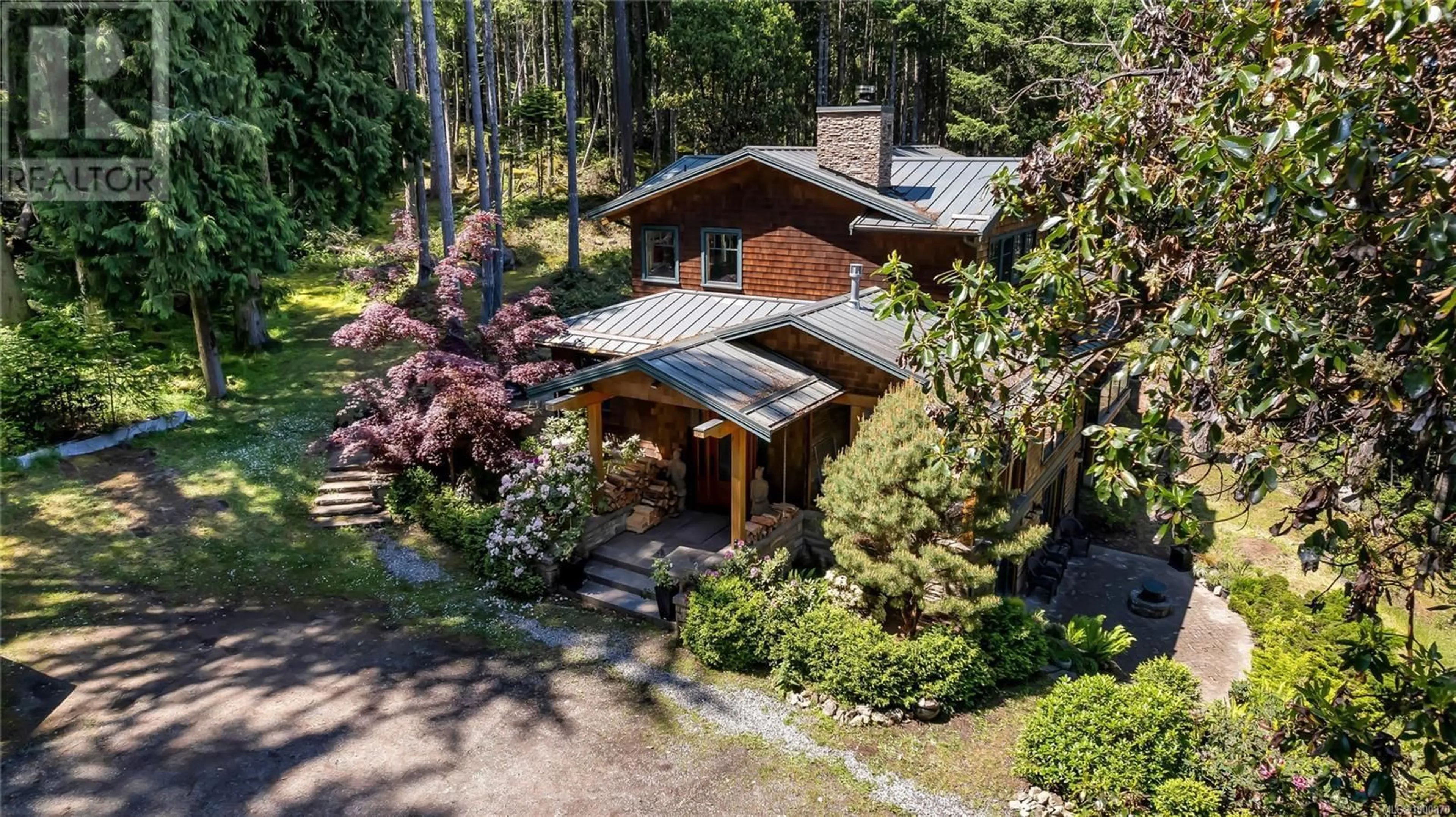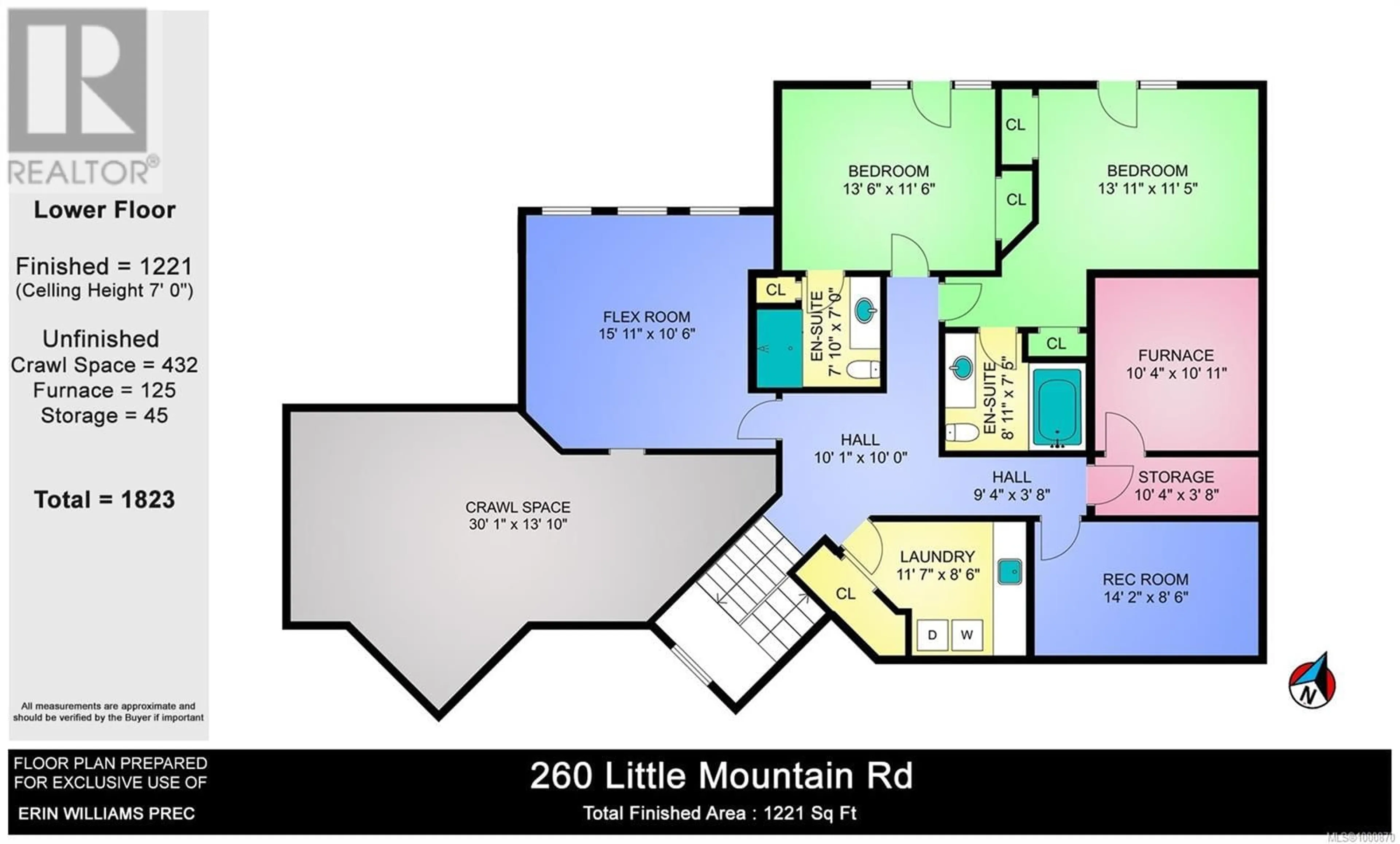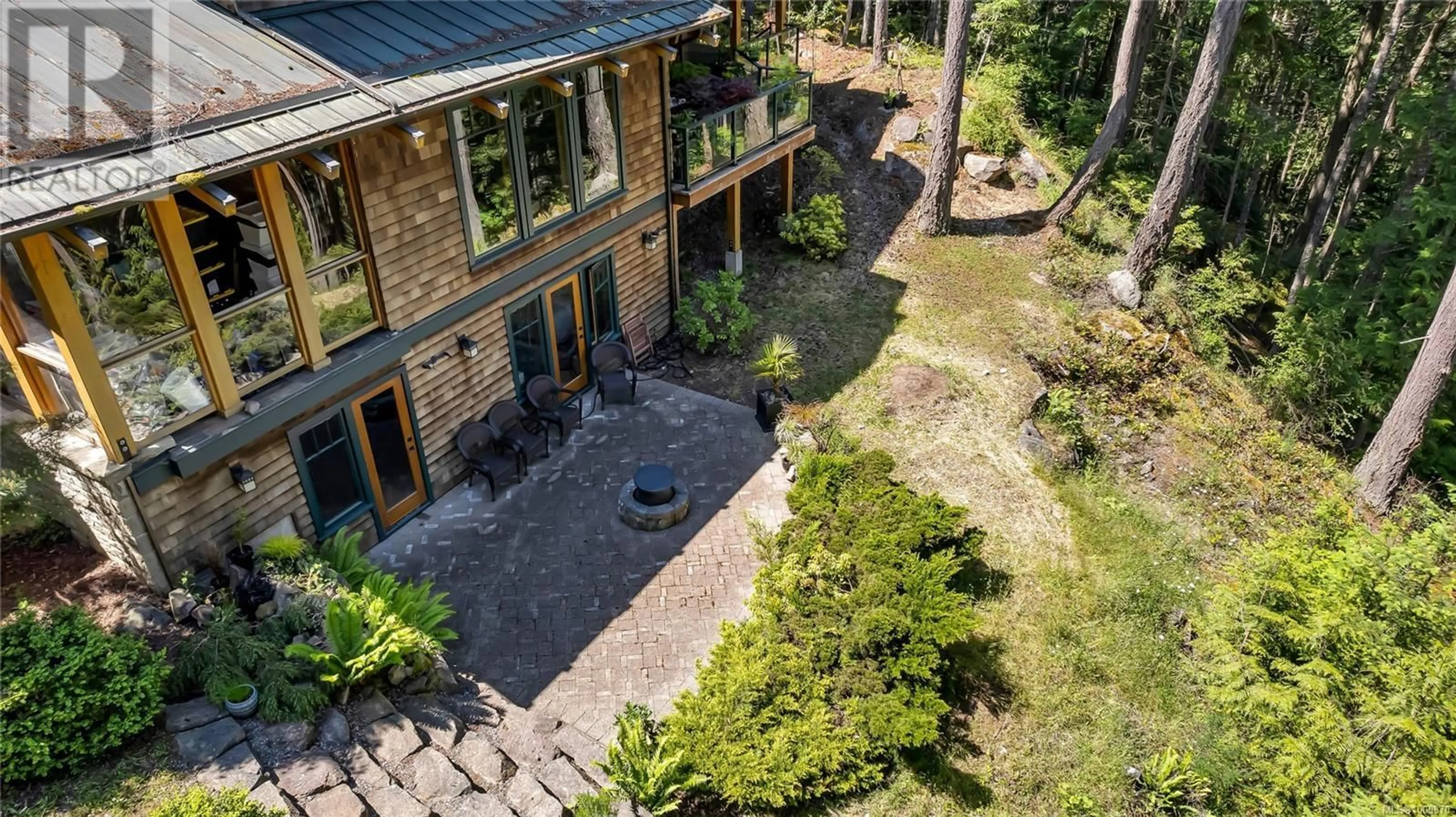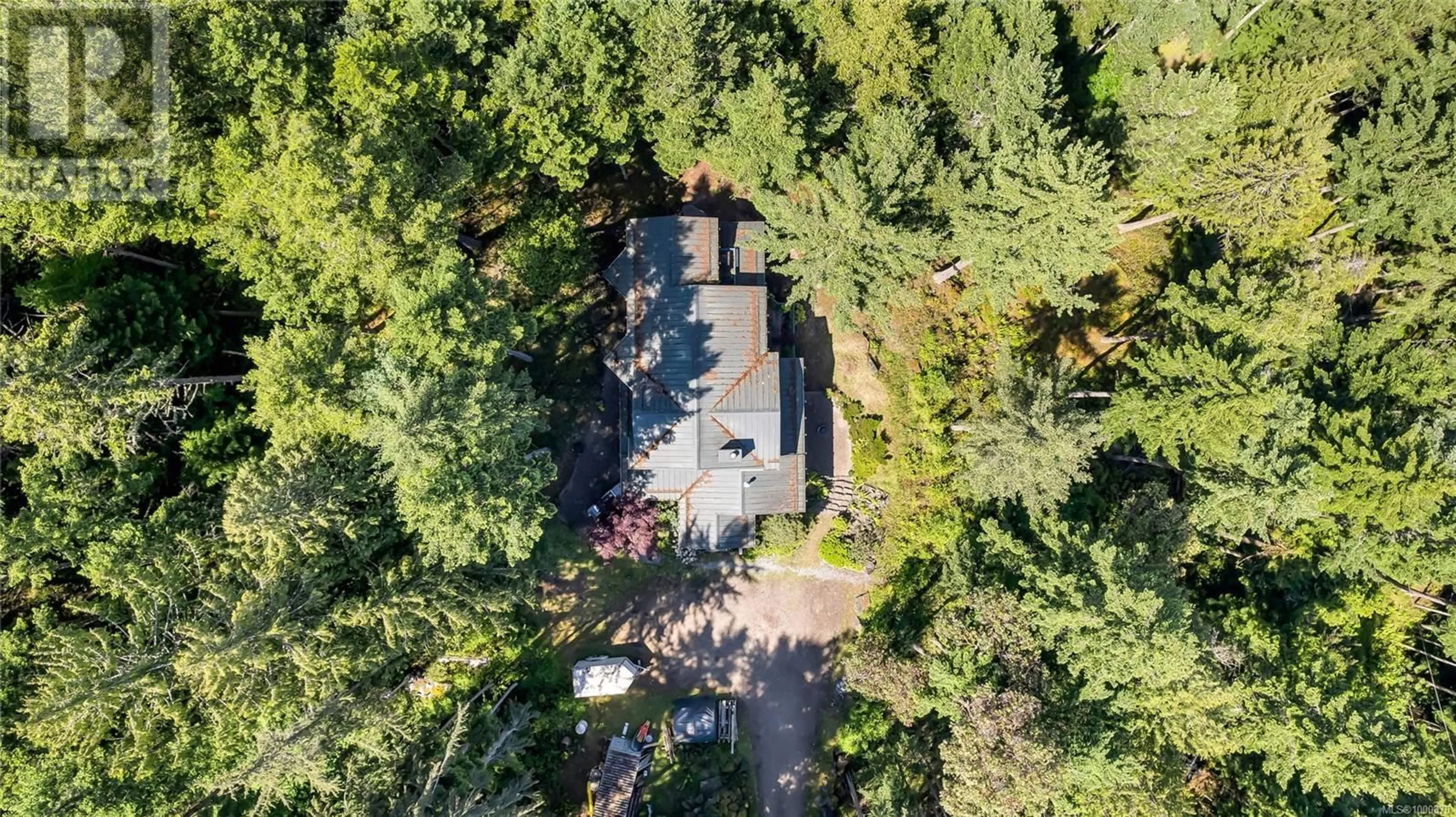260 LITTLE MOUNTAIN ROAD, Salt Spring, British Columbia V8K2L4
Contact us about this property
Highlights
Estimated valueThis is the price Wahi expects this property to sell for.
The calculation is powered by our Instant Home Value Estimate, which uses current market and property price trends to estimate your home’s value with a 90% accuracy rate.Not available
Price/Sqft$460/sqft
Monthly cost
Open Calculator
Description
Sail to Salt Spring & park your boat at your own dock. Beautiful west coast build perched on 5+ private acres designed by Everest MacDonald renowned for doctorate in Feng Shui interior. Chef's kitchen featuring gas Wolfe burner, 2 ovens w/ heating drawer, griddle on island & pantry w/ pass through. Vaulted beamed ceiling & expansive windows, oak floors, stone fireplace & trifold doors to decks & hot tub. Bonus 3 season room has woodstove. Main floor has office/4th bed with custom Murphy Bed and 3 pc bath. Primary suite upper level has balcony, custom closets, gym, dressing room, jetted tub, glass shower, double sinks. Lower level bedrooms have ensuites & walk out to shared stone patio & gas firepit. Oak floors throughout. Internal/external sound system throughout for entertaining. Outside kitchen patio has built-in BBQ. Laundry chute through house to laundry. Heat Extraction system keeps the house warm or cool. Zoned for cottage. Too many features to list, see supplements for more~! (id:39198)
Property Details
Interior
Features
Lower level Floor
Bonus Room
10'6 x 15'11Bedroom
11'5 x 13'6Bedroom
11'6 x 13'6Storage
13'10 x 30'1Exterior
Parking
Garage spaces -
Garage type -
Total parking spaces 3
Property History
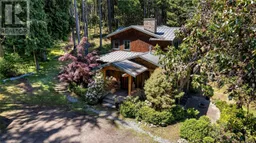 83
83
