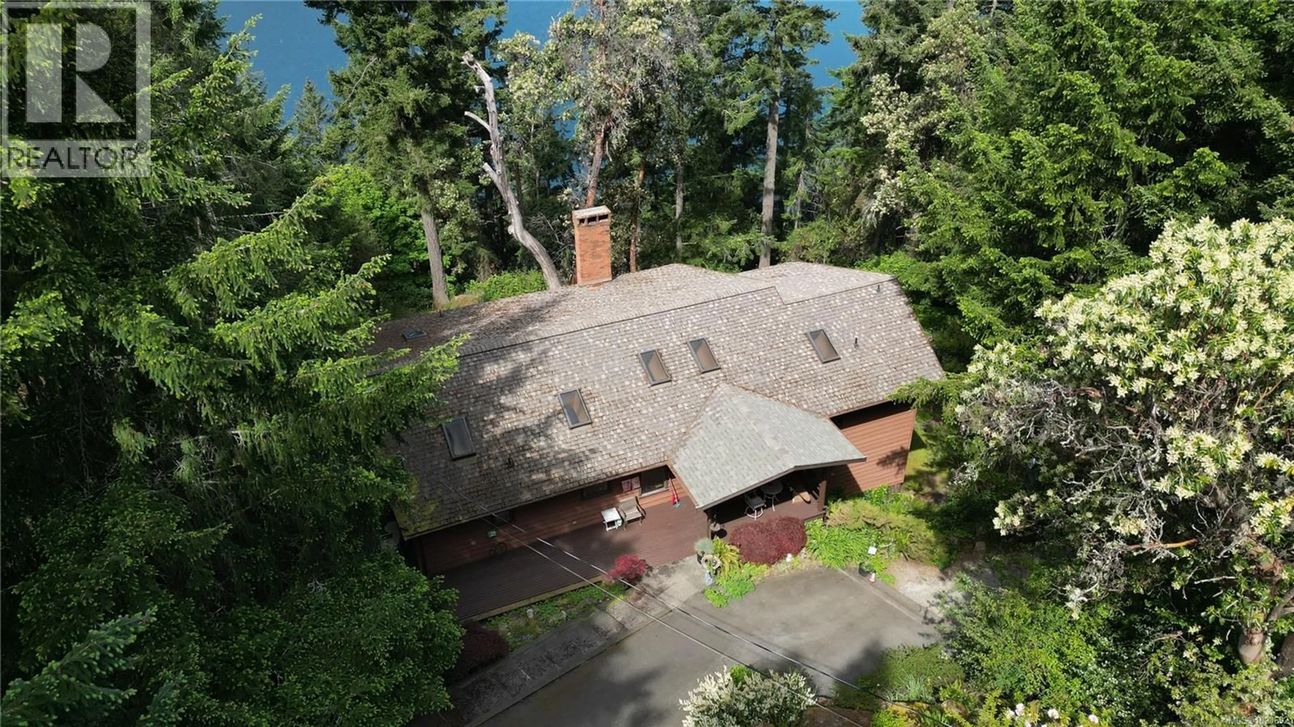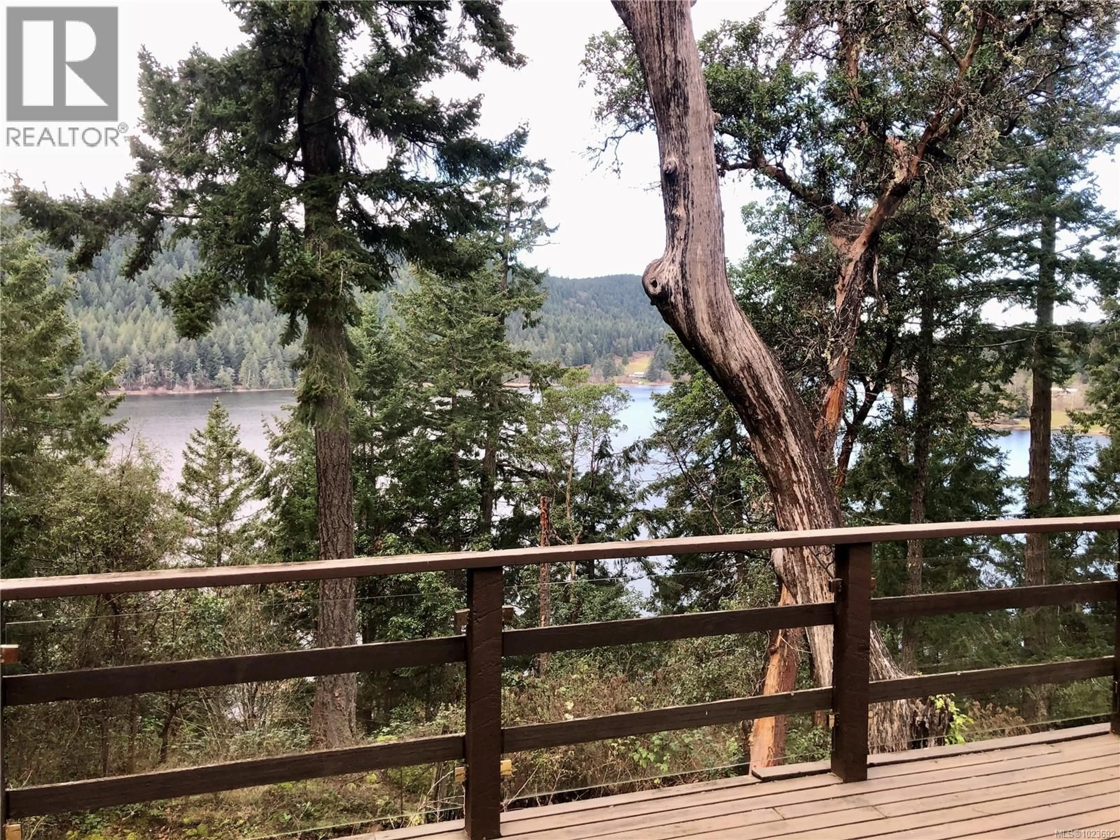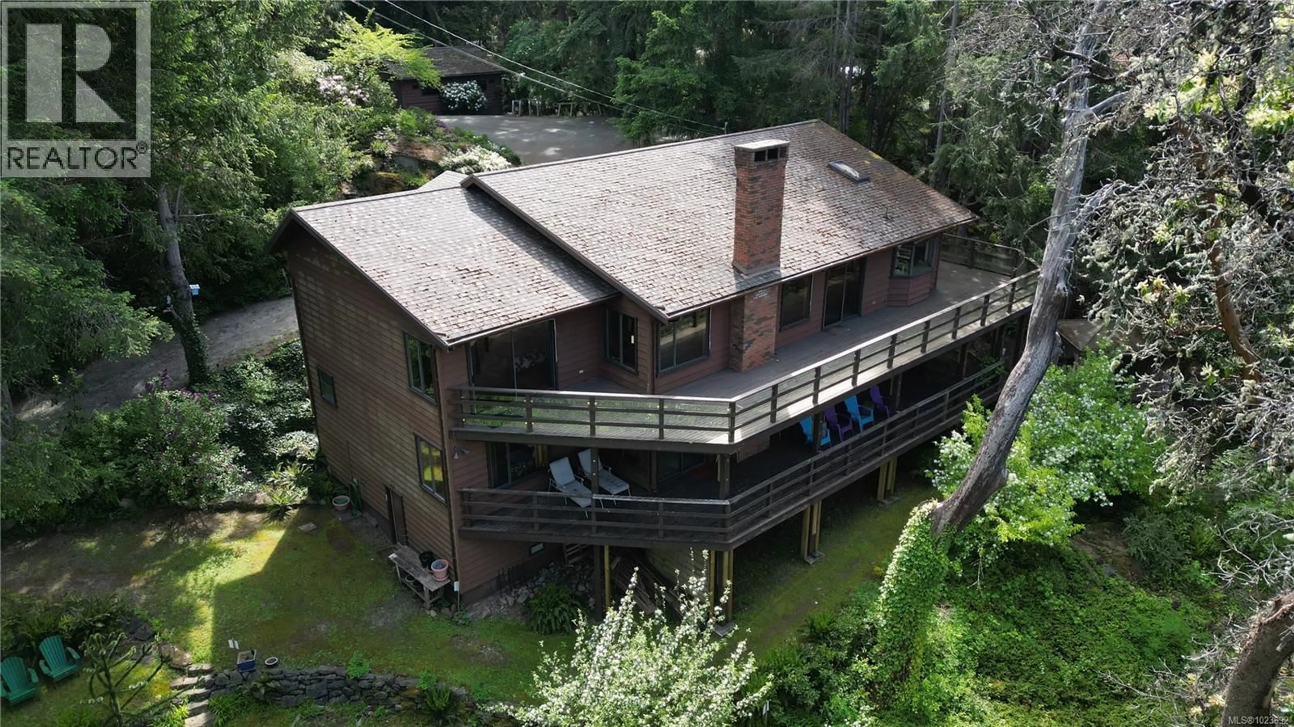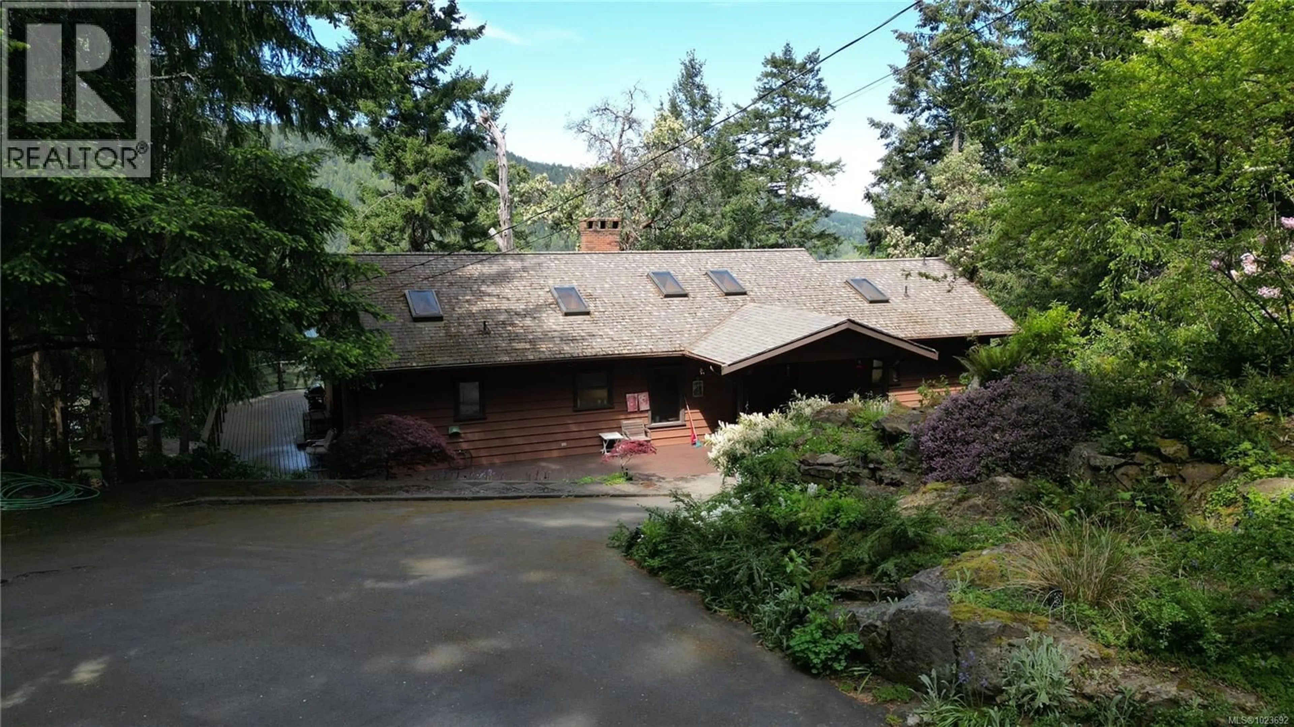250 SOUTH BANK DRIVE, Salt Spring, British Columbia V8K1M7
Contact us about this property
Highlights
Estimated valueThis is the price Wahi expects this property to sell for.
The calculation is powered by our Instant Home Value Estimate, which uses current market and property price trends to estimate your home’s value with a 90% accuracy rate.Not available
Price/Sqft$226/sqft
Monthly cost
Open Calculator
Description
Magical views and sunsets over looking St. Mary Lake! This gorgeous 1.56 acre west facing gardeners' paradise features a spacious solidly built two storey family home. The main floor entrance level features vaulted ceilings with wood beams that grace an open living and dining room enhanced by six skylights and the cosiness of a woodstove next to a large master suite with a lovely view. Each level has a large wraparound southwest facing deck overlooking the lake. Gazebo with newer circular hot tub. The walkout lower level has two bedrooms, one bath and a large family room with woodstove. Property is securely fenced to protect the mature garden of flowering shrubs, rhododendrons, vegetable beds, rock gardens and fruit trees. 10-station irrigation system keeps the garden healthy. Full dry basement. Paved driveway and double garage. This home has good bones but is ready for a refresh so bring your good taste and ideas! (id:39198)
Property Details
Interior
Features
Lower level Floor
Storage
8' x 12'Family room
20' x 18'Utility room
11' x 20'Hobby room
12' x 21'Exterior
Parking
Garage spaces -
Garage type -
Total parking spaces 4
Property History
 50
50





