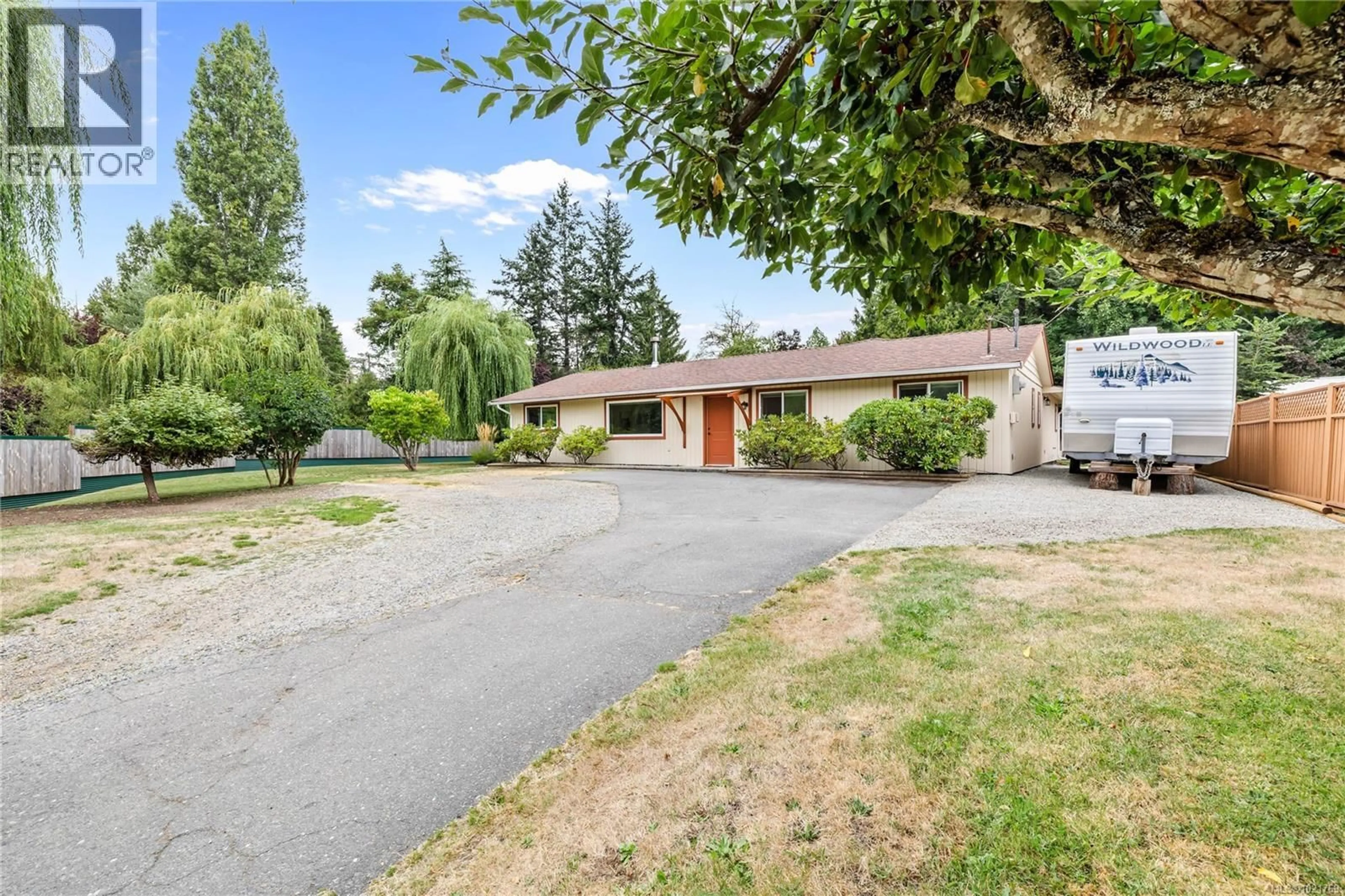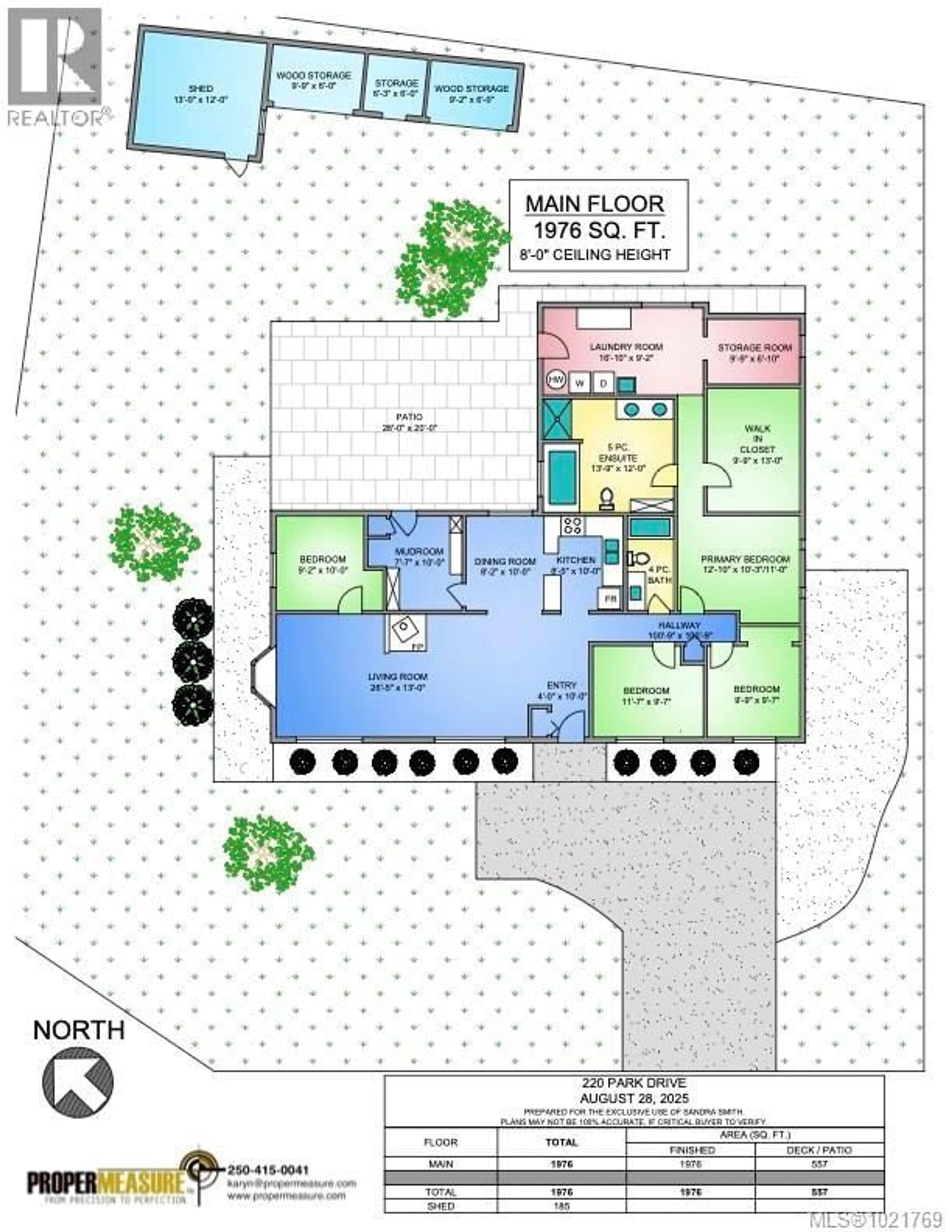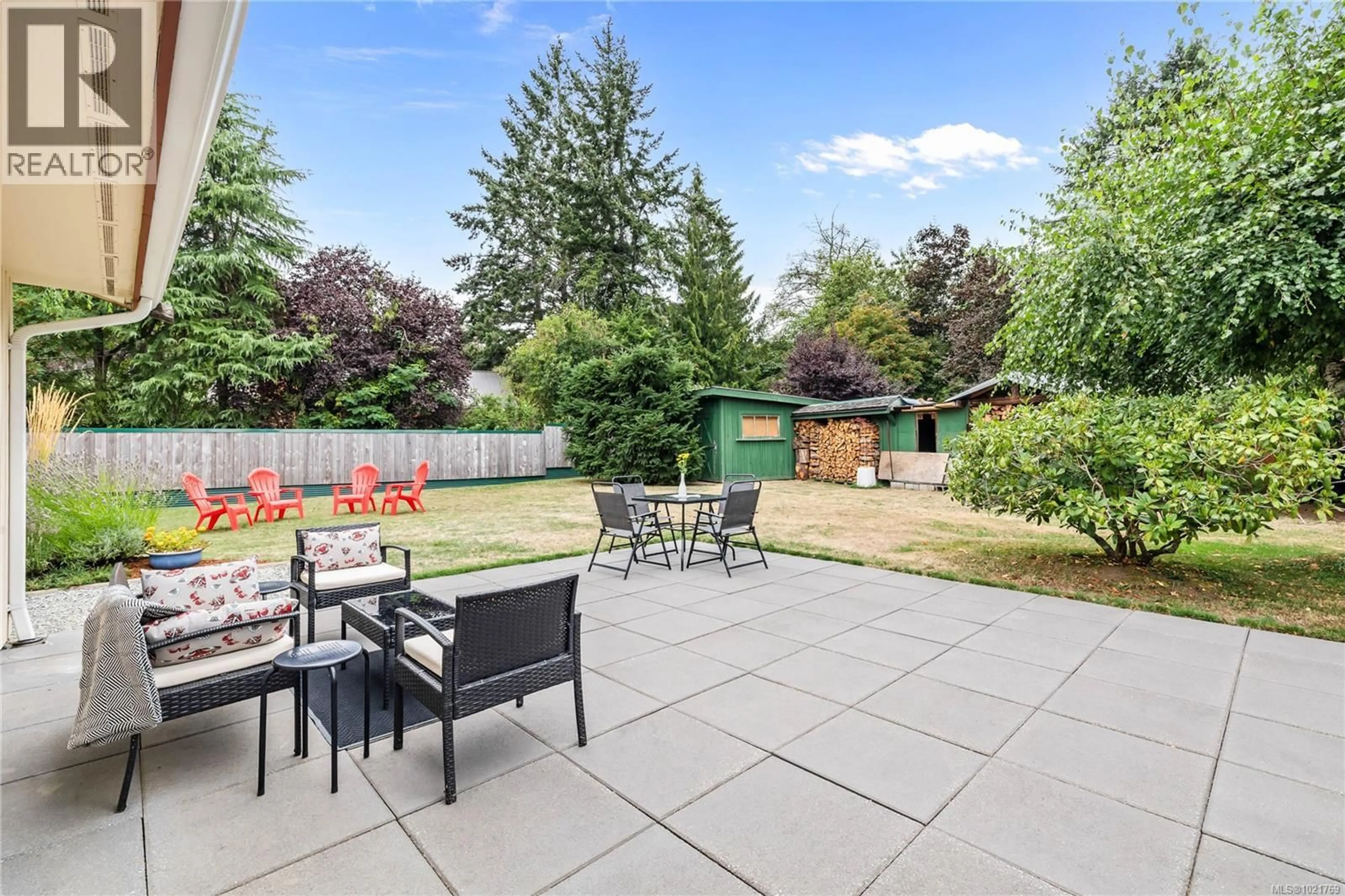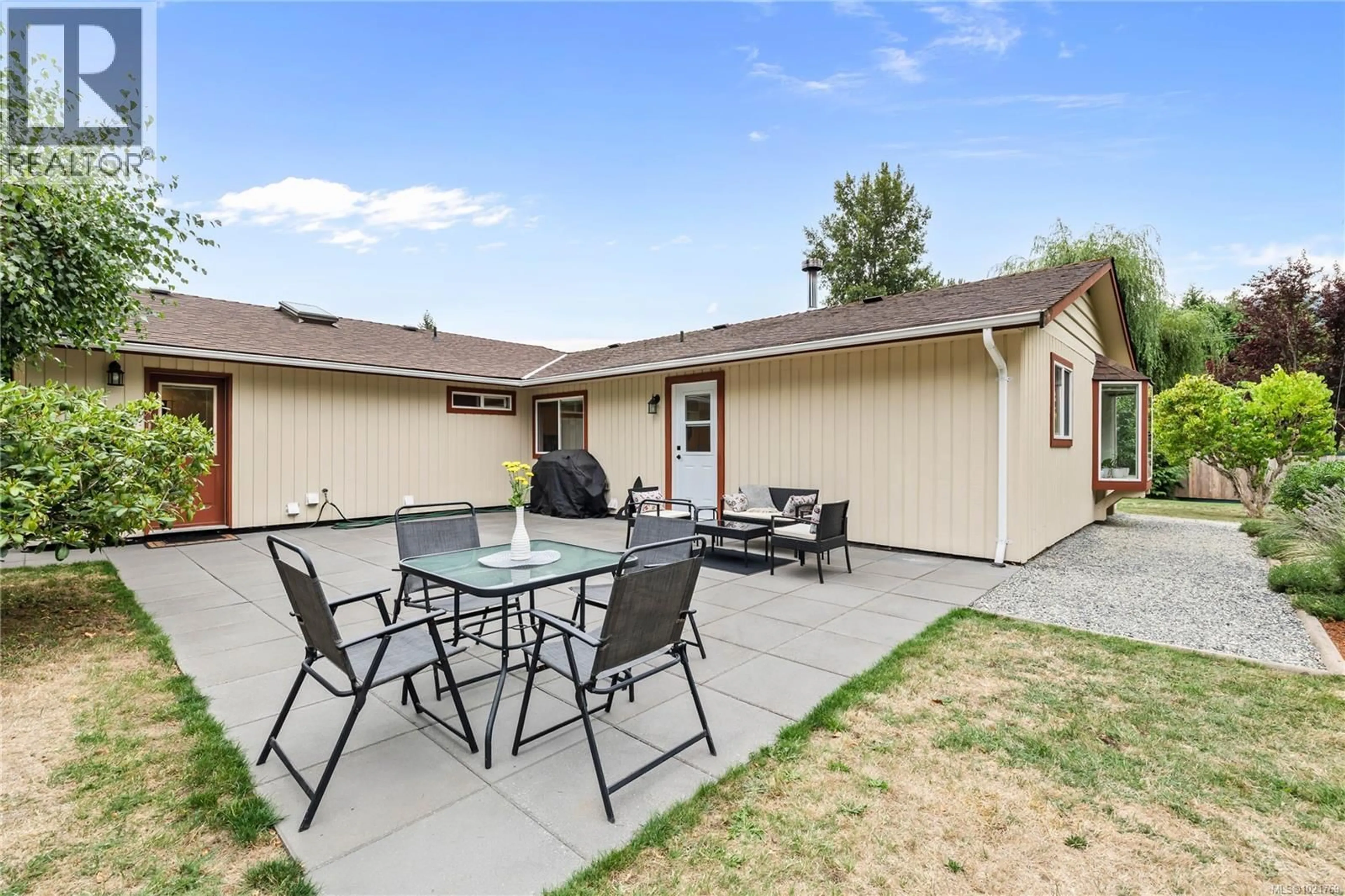220 PARK DRIVE, Salt Spring, British Columbia V8K2R6
Contact us about this property
Highlights
Estimated valueThis is the price Wahi expects this property to sell for.
The calculation is powered by our Instant Home Value Estimate, which uses current market and property price trends to estimate your home’s value with a 90% accuracy rate.Not available
Price/Sqft$505/sqft
Monthly cost
Open Calculator
Description
This beautifully updated, sun-filled rancher offers the perfect blend of comfort, style, and walkable convenience, all on an easy-care, level lot. With nearly 2,000 sq ft of one-level living, this spacious 4-bedroom, 2-bathroom home is ideal for families, retirees, or even B&B potential. Step inside to find airy, light-filled rooms, a pretty white kitchen, and a chic, efficient wood stove that adds warmth and charm. The dreamy XL primary suite features a private ensuite, large walk-in closet and plenty of room to relax. The spa-style main bathroom offers a soothing retreat, while clever built-in storage adds everyday ease. Lots of storage space and a fabulous mud room with built-in cupboards keeping everything neat and tidy. Out back, enjoy privacy and sunshine in the fully fenced yard (3 sides), complete with an expansive patio, which is perfect for entertaining or quiet outdoor living. Bonus features include two RV hookups, a woodshed and plenty of onsite parking. Move-in ready with nothing to do but unpack and enjoy your walk everywhere lifestyle! (id:39198)
Property Details
Interior
Features
Main level Floor
Storage
6 x 6Storage
13 x 12Patio
28 x 20Bathroom
Exterior
Parking
Garage spaces -
Garage type -
Total parking spaces 2
Property History
 36
36





