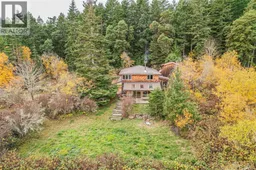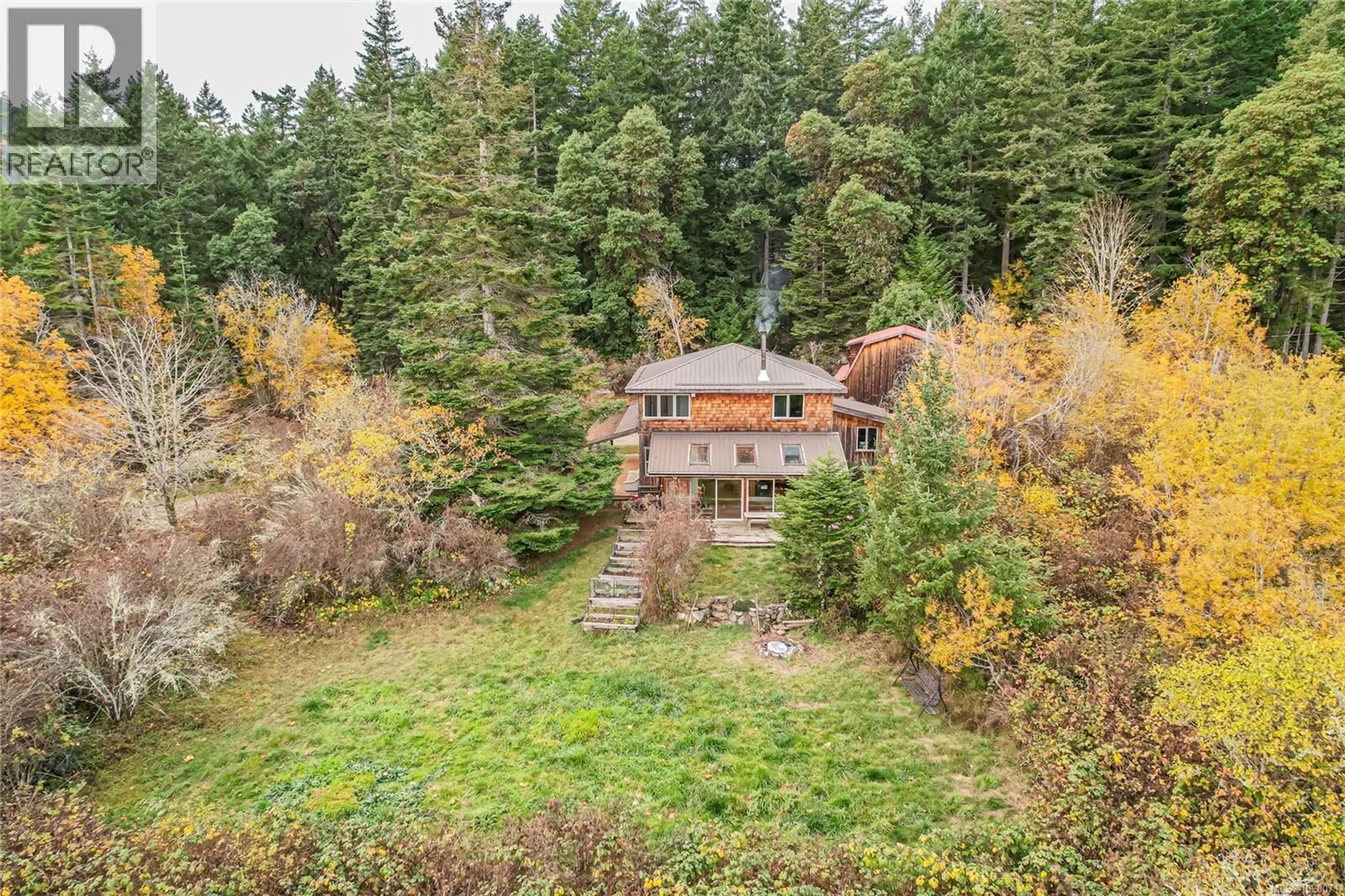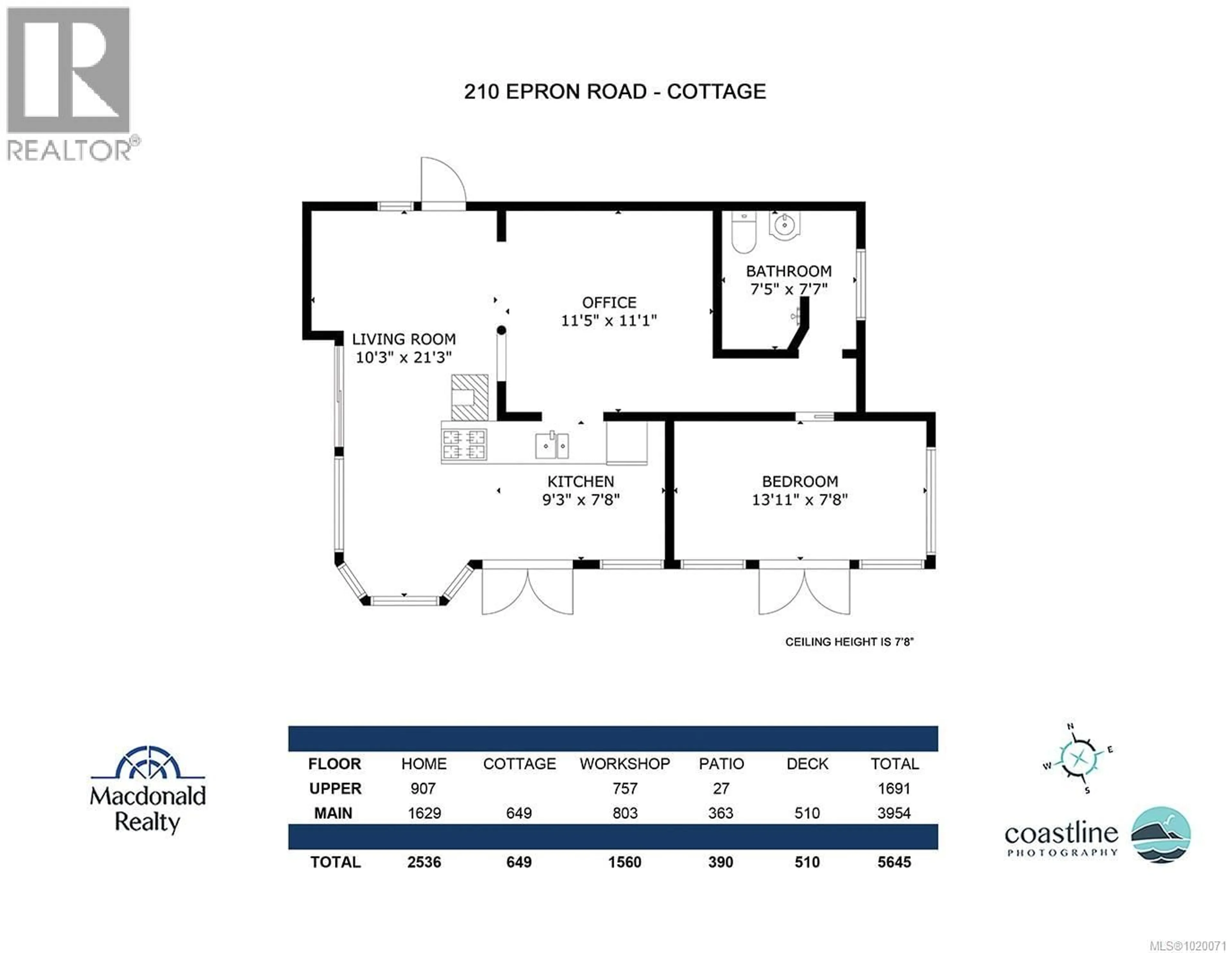210 EPRON ROAD, Salt Spring, British Columbia V8K1C7
Contact us about this property
Highlights
Estimated valueThis is the price Wahi expects this property to sell for.
The calculation is powered by our Instant Home Value Estimate, which uses current market and property price trends to estimate your home’s value with a 90% accuracy rate.Not available
Price/Sqft$417/sqft
Monthly cost
Open Calculator
Description
House, accessory building, workshop with an above studio on 3.46 acres all with a backdrop of rolling pastures in a beautifully rural part of Salt Spring's north end. The south facing property is mostly cleared, level, usable, private and serviced by a drilled well. The 2,500 square foot solidly built home is bright, open concept with artisanal concrete heated floors, over-height ceilings with 3-4 bedrooms as well as additional den, office and solarium spaces. Bring your kitchen and bathroom decorating ideas and elevate this comfortable, quality home into a stunning west coast residence. The workshop is a dream with heated floors, large bay doors, an overhead 5 ton steel beam with hoist and a fabulous 750 square foot studio above, currently being used as guest space. The fully serviced detached accessory building is sweet, window filled and sits apart from the other structures with a sequestered outlook onto the property's natural forest-fringe border. This property is fit for multiple uses ranging from a quiet rural lifestyle, growing/farming, multi-generational living to an ideal spot for B&B and other work endeavors. Located on Epron Road, surrounded by large acreages; schools, restaurants, St. Mary Lake and Fernwood beach are all just a few minutes drive away with incredible country-lane strolling accessible from the front door. Book an appointment to see this listing. The possibilities here are truly endless. (id:39198)
Property Details
Interior
Features
Additional Accommodation Floor
Bedroom
11 x 13Bathroom
8 x 9Bedroom
12 x 10Kitchen
5 x 11Exterior
Parking
Garage spaces -
Garage type -
Total parking spaces 6
Property History
 58
58




