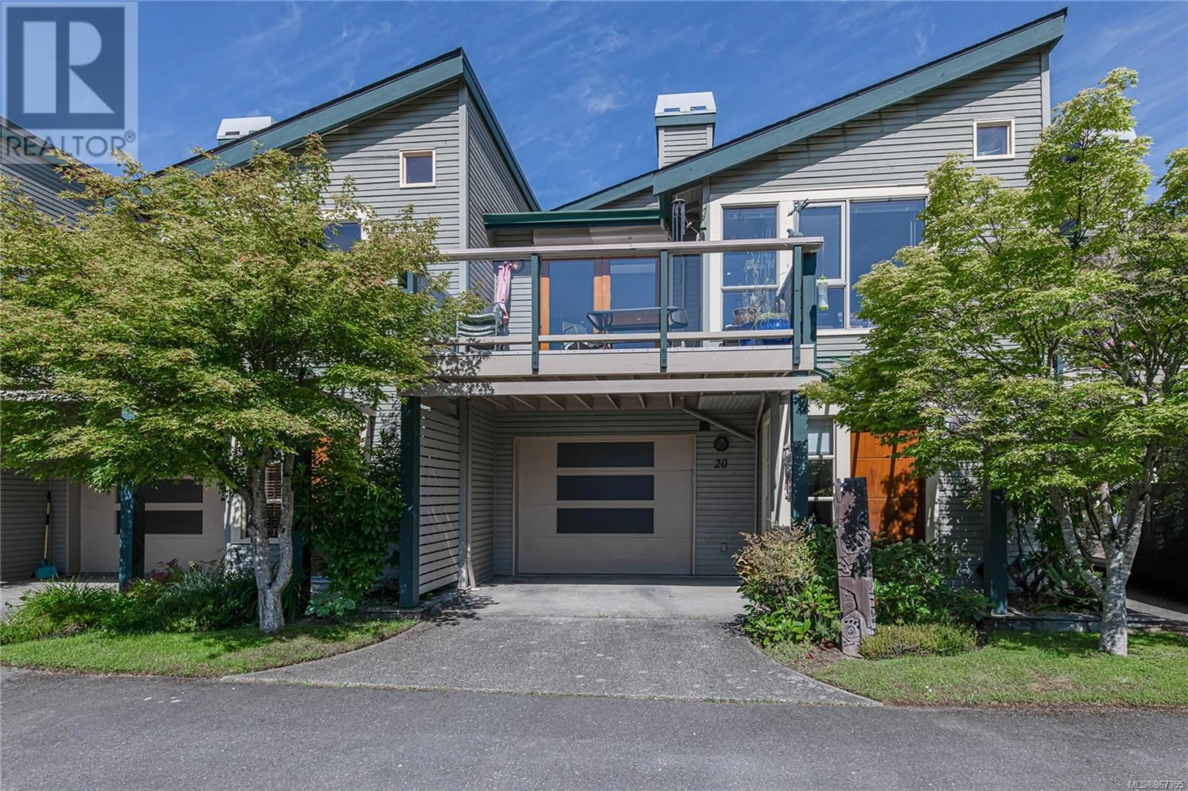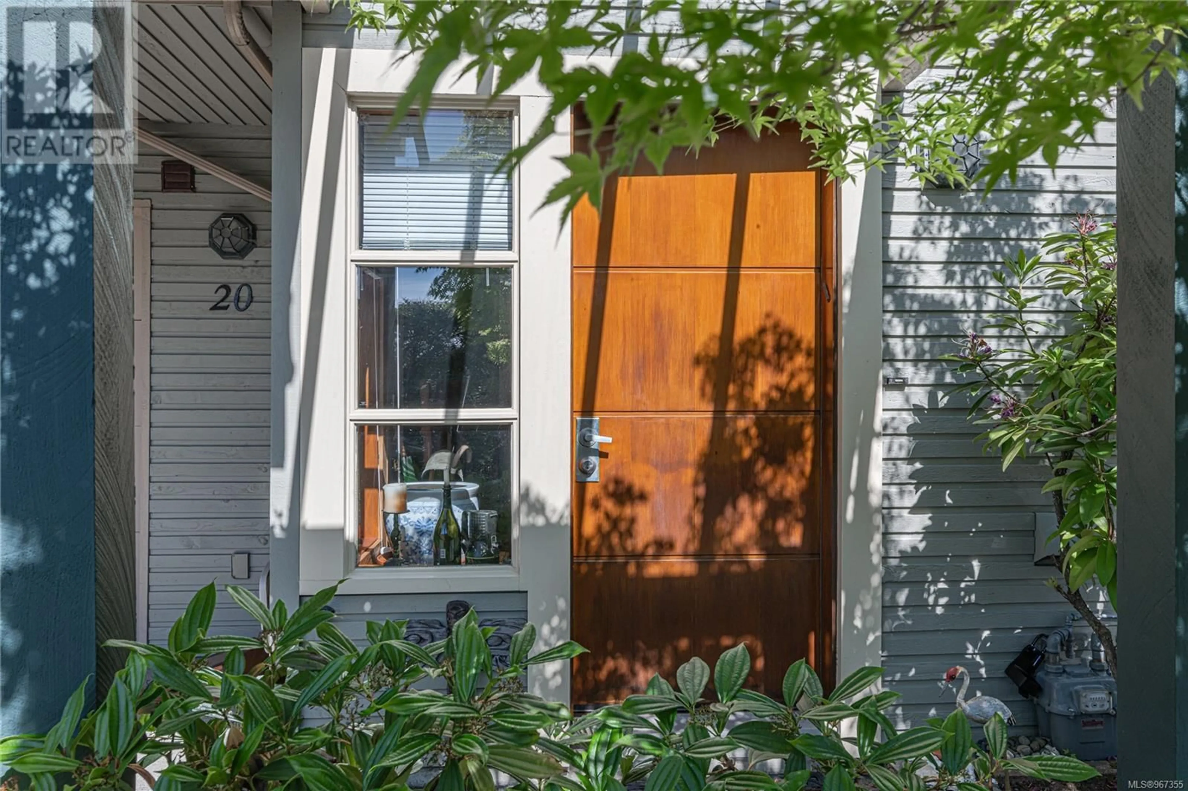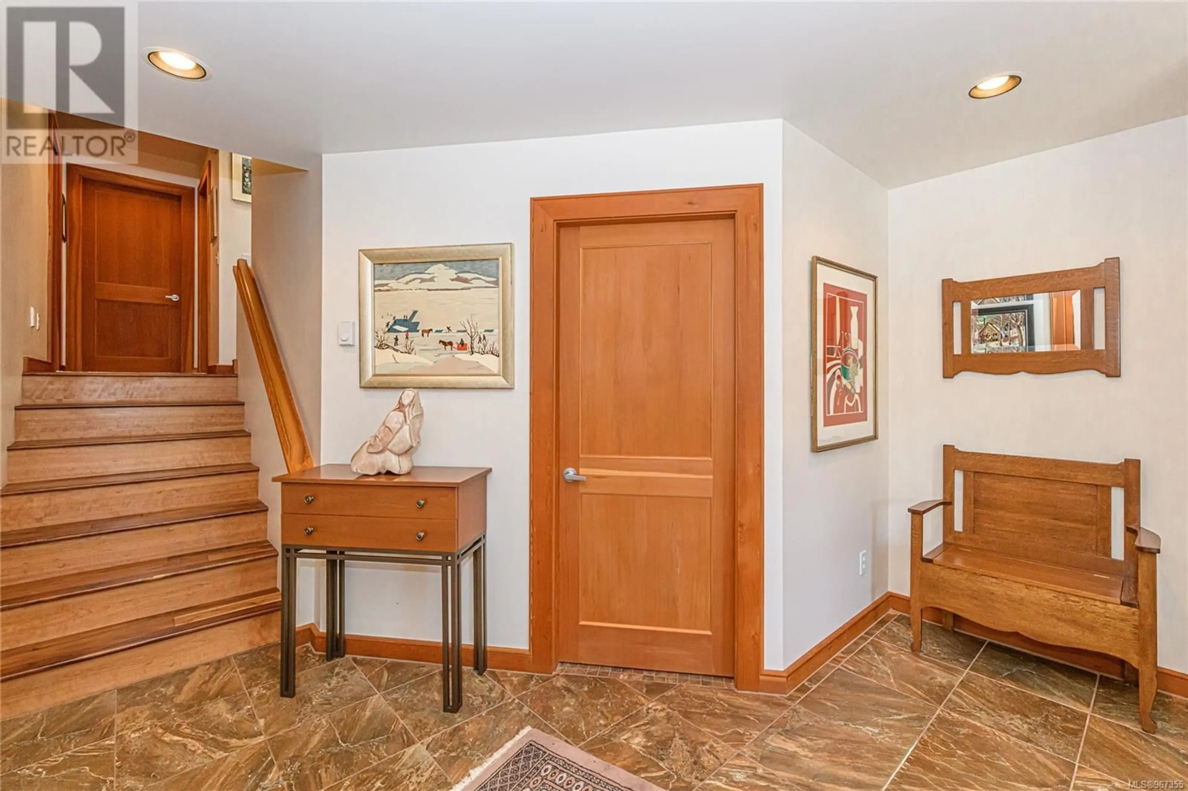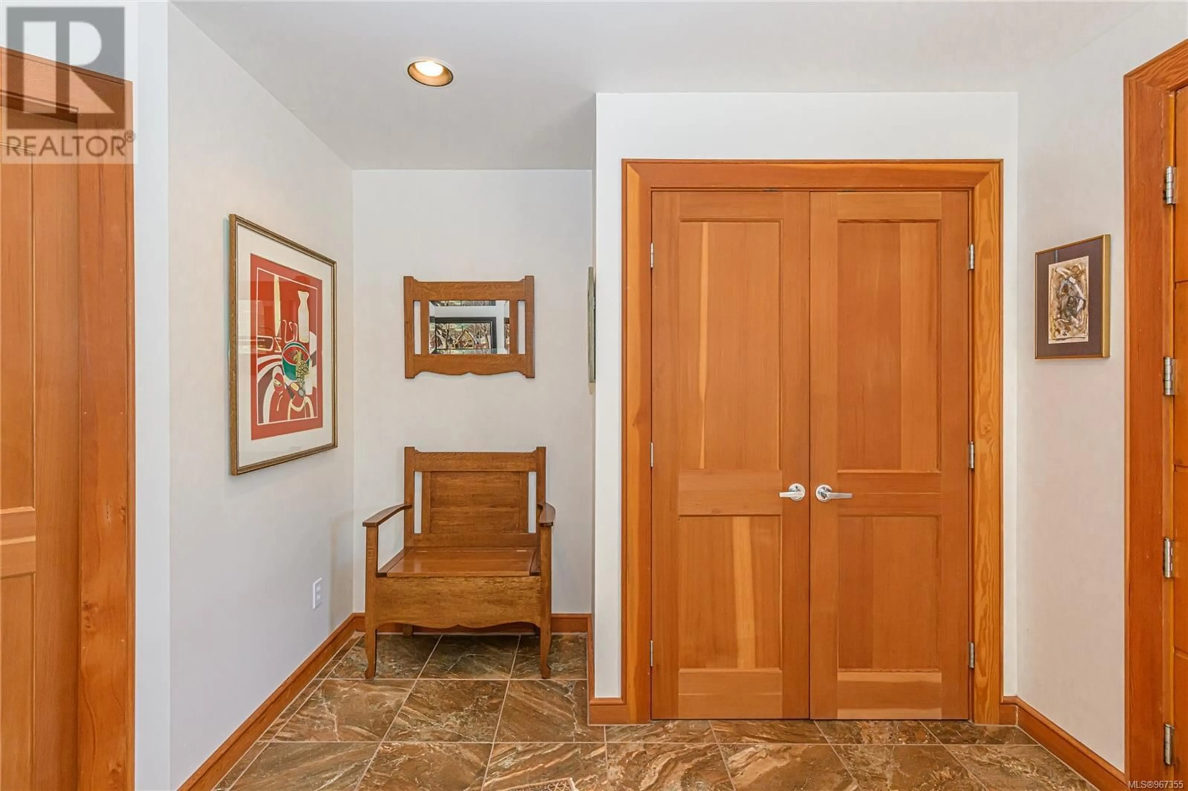20 - 133 CORBETT ROAD, Salt Spring, British Columbia V8K2W6
Contact us about this property
Highlights
Estimated valueThis is the price Wahi expects this property to sell for.
The calculation is powered by our Instant Home Value Estimate, which uses current market and property price trends to estimate your home’s value with a 90% accuracy rate.Not available
Price/Sqft$384/sqft
Monthly cost
Open Calculator
Description
Nestled in the heart of Ganges Village, this impressive townhome offers the perfect blend of comfort, convenience, and a fabulous view of Ganges Harbour. Key features are: 1636 sq. ft.,3 bedrooms, 2 bathrooms, open main living area tastefully appointed with hand-scraped hardwood floors and fir trim and doors adding warmth and character to the home. This fantastic opportunity can include all the furniture if desired, providing a hassle-free move-in experience. With all the essentials in place, this home is ready for you to move in for full-time or recreational living. This centrally located townhome provides easy access to all amenities, including shops, restaurants, and recreational activities. Whether you're seeking a peaceful retreat or a vibrant community, this home offers the best of both worlds. Schedule your viewing today and experience coastal living at its finest. Offers are welcome! (id:39198)
Property Details
Interior
Features
Second level Floor
Primary Bedroom
23 x 12Bathroom
Exterior
Parking
Garage spaces -
Garage type -
Total parking spaces 8
Condo Details
Inclusions
Property History
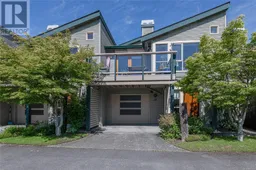 35
35
