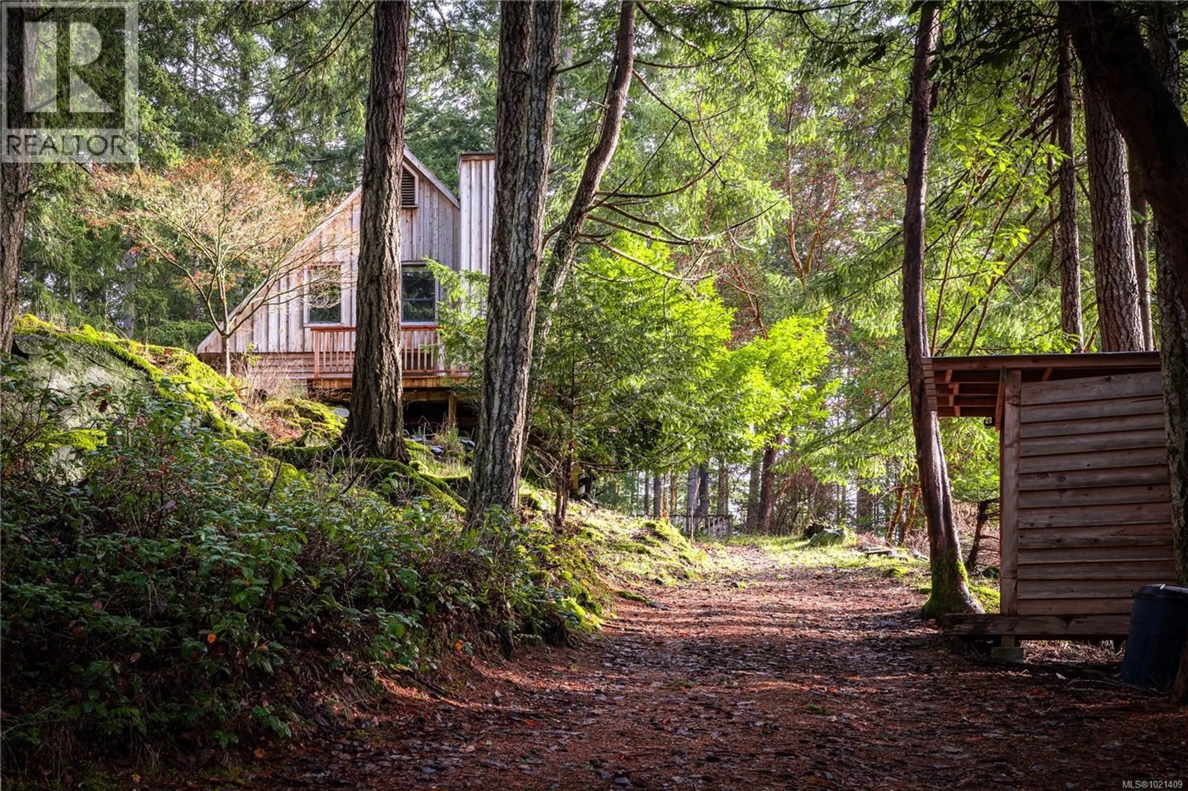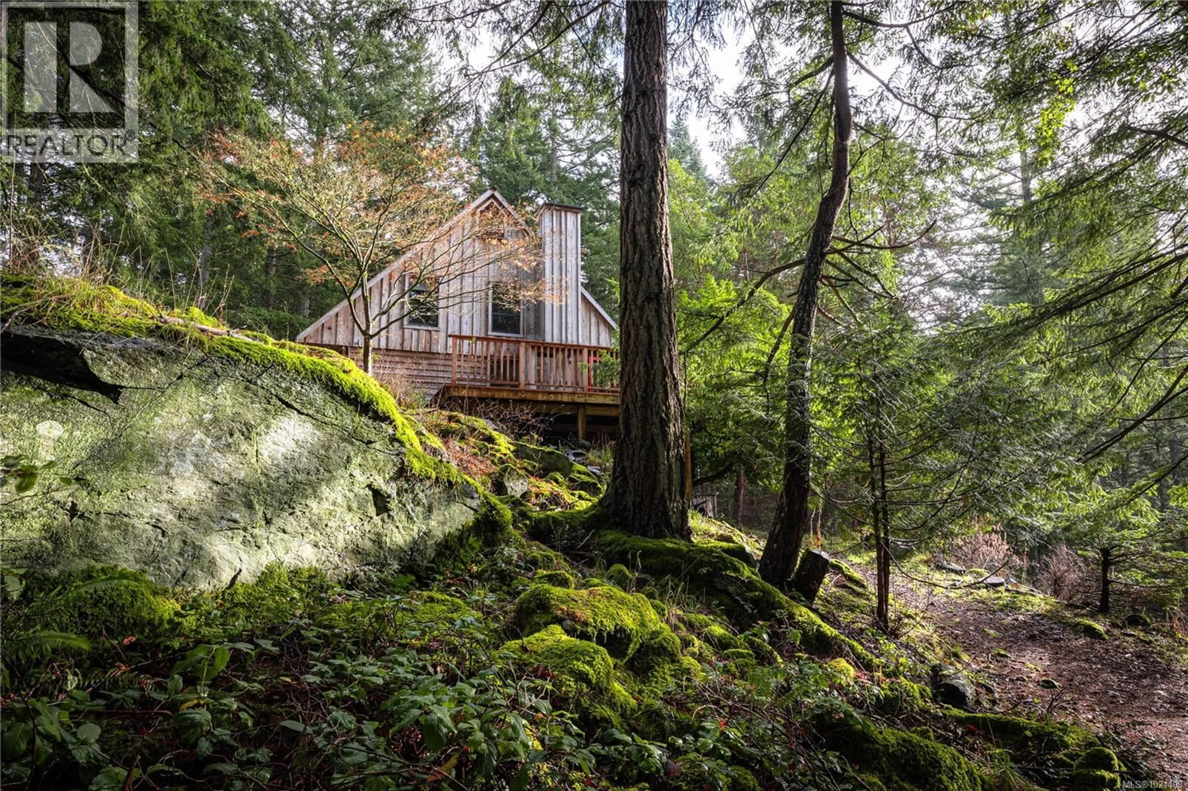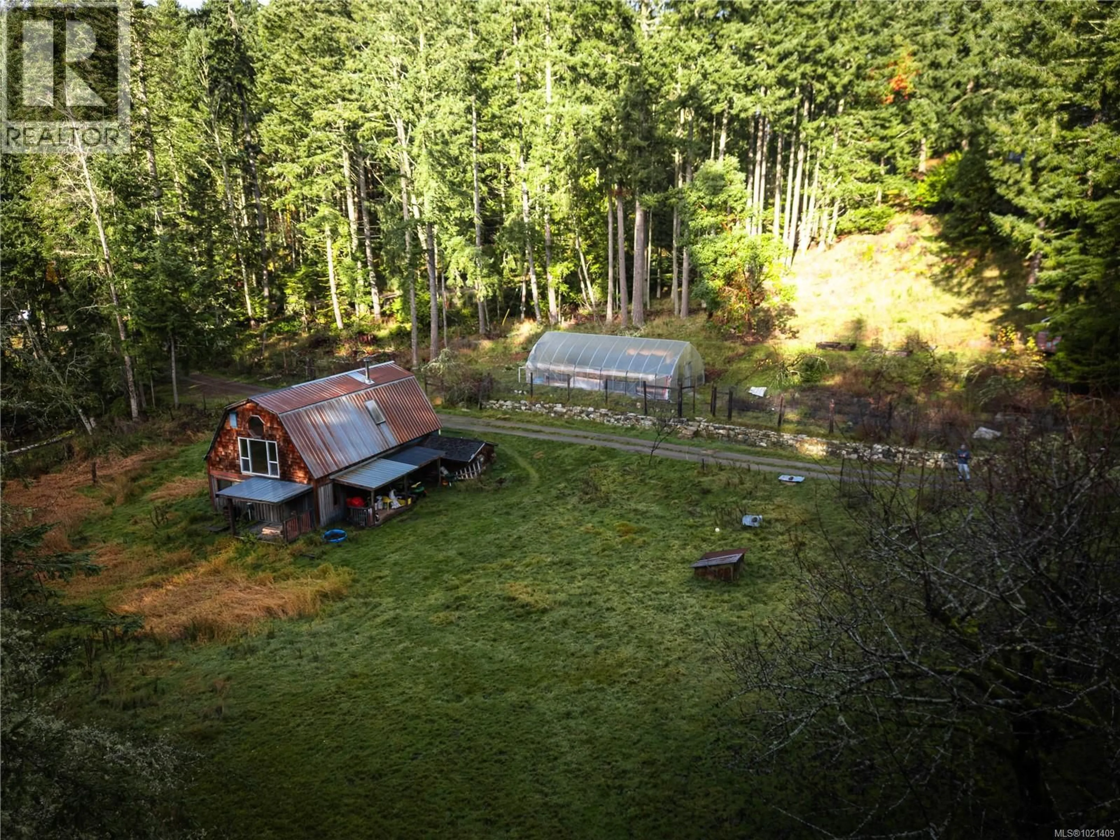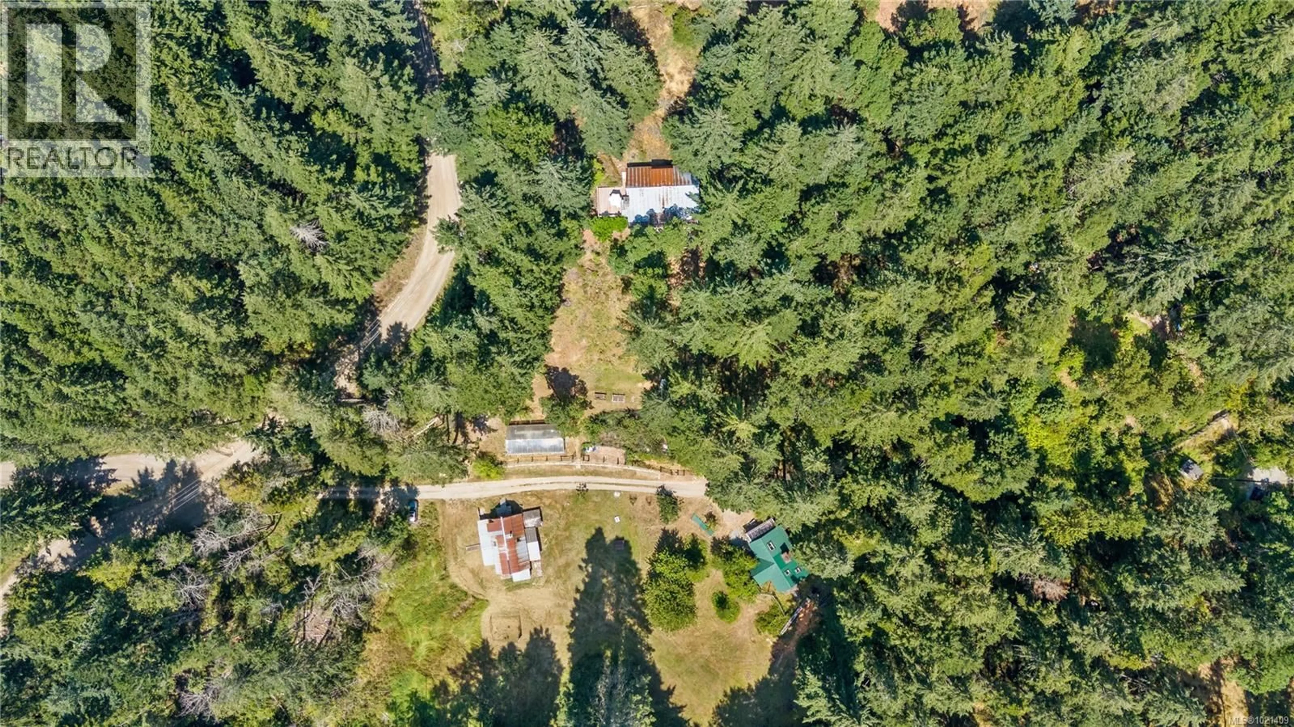185 BULMAN ROAD, Salt Spring, British Columbia V8K1X5
Contact us about this property
Highlights
Estimated valueThis is the price Wahi expects this property to sell for.
The calculation is powered by our Instant Home Value Estimate, which uses current market and property price trends to estimate your home’s value with a 90% accuracy rate.Not available
Price/Sqft$515/sqft
Monthly cost
Open Calculator
Description
On a sweet 5.84 acre property in Salt Spring's pastoral south end is this unique compound, comprising a contemporary, light-filled main home, converted barn, and guest cottage, all having had considerable recent upgrades and improvements. The main 4 bedroom, 2 bathroom house can only be described as having a true west coast aesthetic, with warm wood finishes (beams, ceilings, windows/doors), light-filled open spaces, handsome dark hardwood floors, an atrium/sunroom running the full length of the house, and soaring vaulted ceilings. Central in the main living space, a custom Bulthaup modular kitchen includes a 6 burner Wolf range, high end appliances, and stainless steel countertops. Bathrooms are spacious and modern. The property features an orchard of hazelnut, walnut, apple, pear, quince, and cherry trees, and a sizeable greenhouse. Guest cottage and barn enjoy a separate driveway entrance affording privacy to all. (id:39198)
Property Details
Interior
Features
Main level Floor
Office
12' x 14'Sunroom
6' x 30'Office
12' x 14'Kitchen
11' x 20'Exterior
Parking
Garage spaces -
Garage type -
Total parking spaces 5
Property History
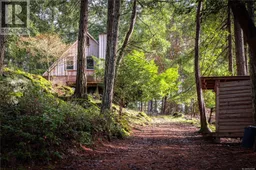 69
69
