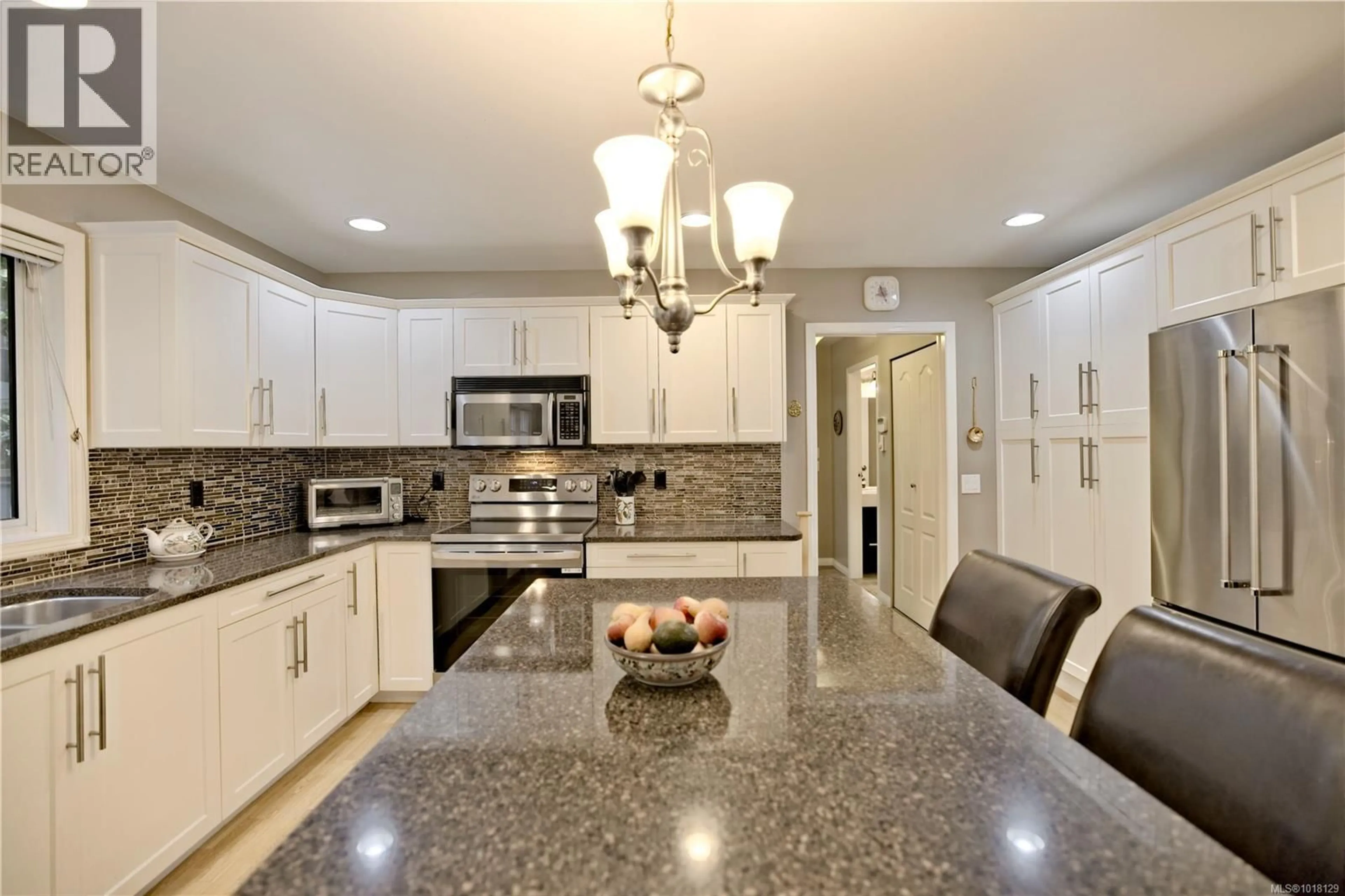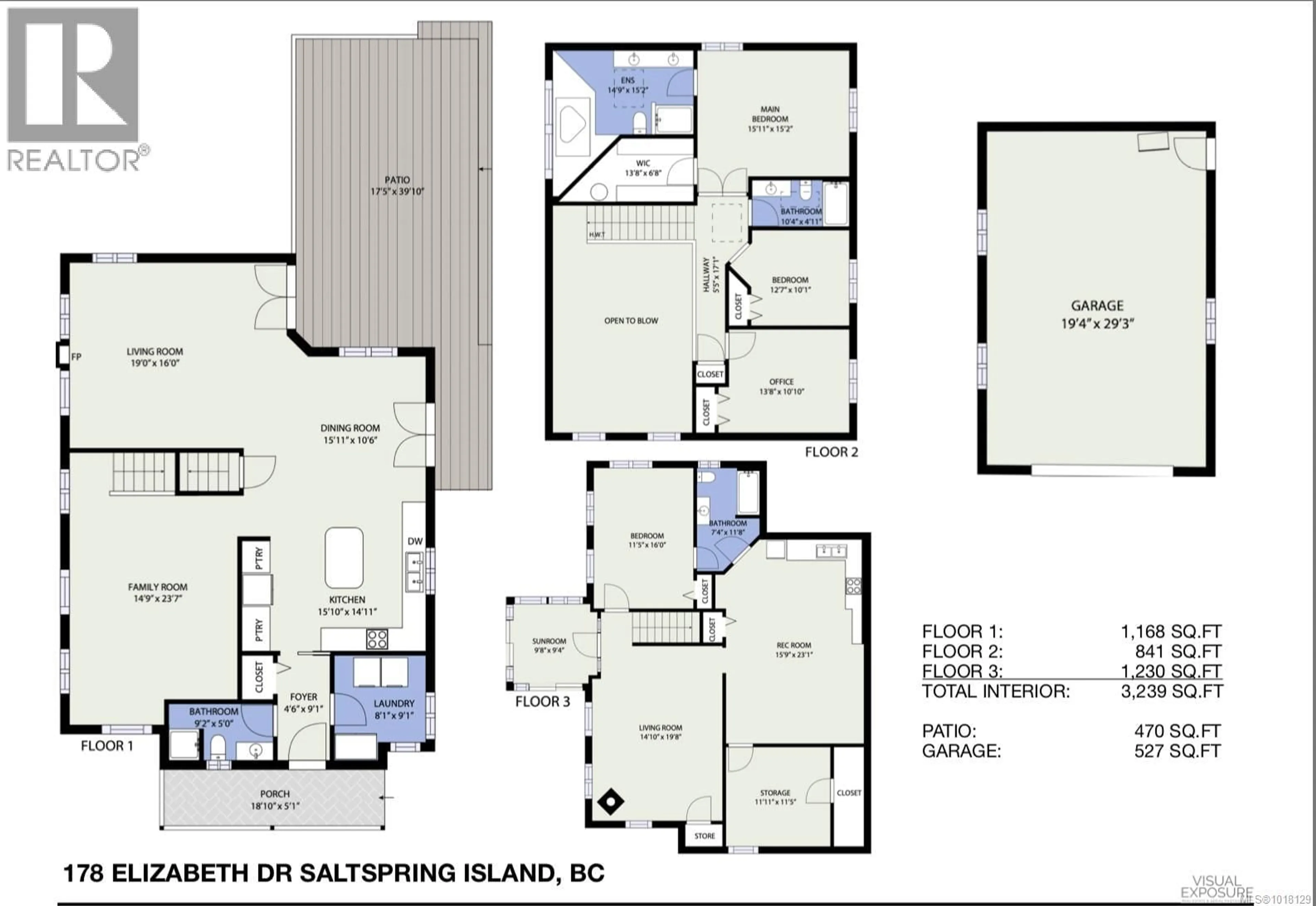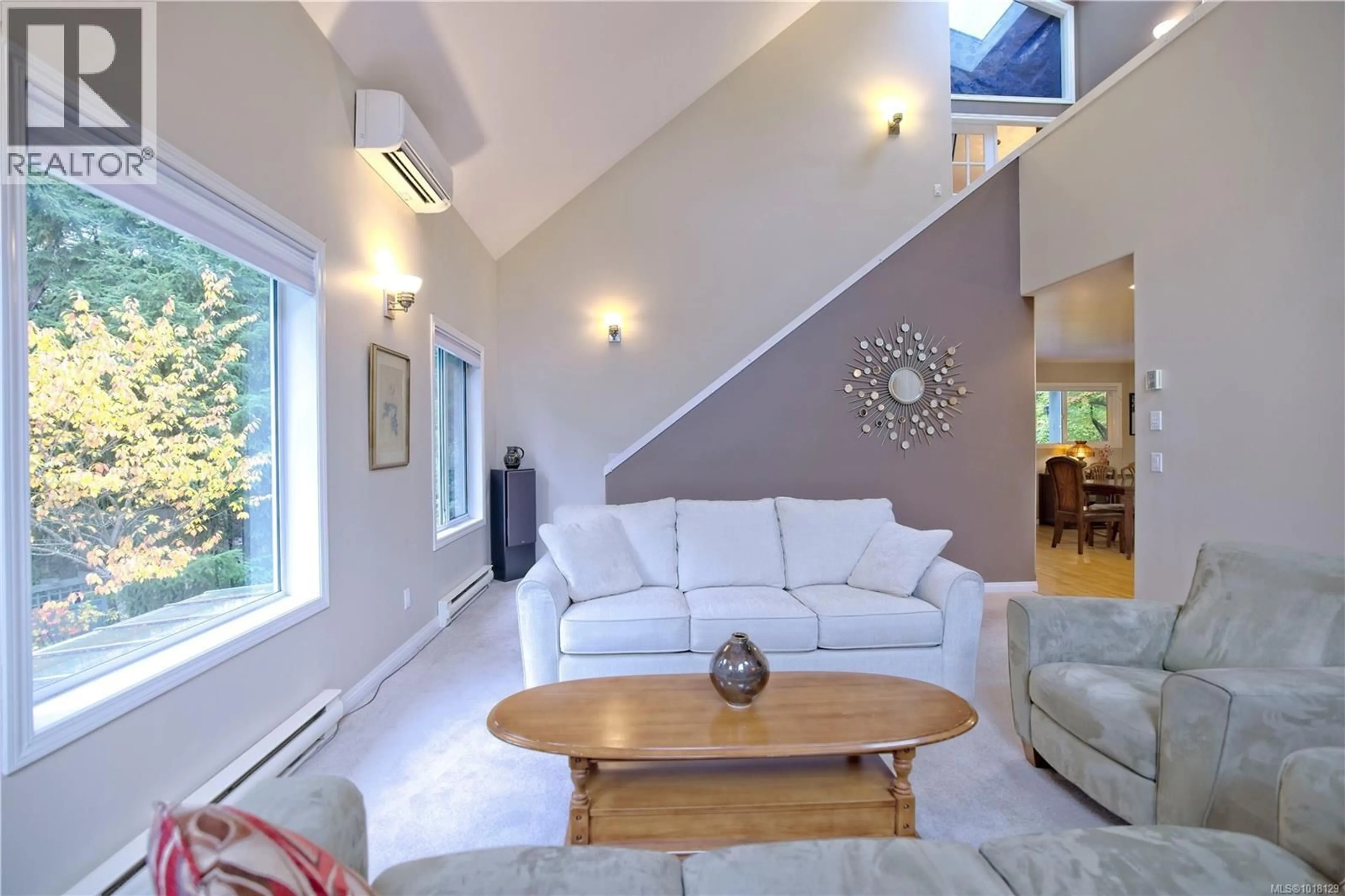178 ELIZABETH DRIVE, Salt Spring, British Columbia V8K1H8
Contact us about this property
Highlights
Estimated valueThis is the price Wahi expects this property to sell for.
The calculation is powered by our Instant Home Value Estimate, which uses current market and property price trends to estimate your home’s value with a 90% accuracy rate.Not available
Price/Sqft$458/sqft
Monthly cost
Open Calculator
Description
Located just minutes from Vesuvius village, this immaculate residence features premium sun exposure and a remarkably private garden setting. The home's interior dazzles with warm & welcoming living spaces and luxurious finishing appointments. Strong architectural elements drive the design - a bright open floor-plan effectively combines expansive spans of glass and abundant natural light to create a dramatic and inviting indoor/outdoor environment ideal for life on the coast. Well appointed entertainer's kitchen. Dramatic 22' ceilings in living room. Elegant firelight family room. Upper level primary suite with spa-like ensuite bath. Private walk out lower level fully equipped for family and friends. Expansive decks and patios overlook beautifully landscaped and fully fenced / gated grounds. Fruit trees and raised vegetable beds. Rain water catchment and drip irrigation systems. Detached garage. A simply beautiful home and property in a desirable Vesuvius location. (id:39198)
Property Details
Interior
Features
Lower level Floor
Sunroom
9 x 9Office
11 x 11Kitchen
15 x 23Recreation room
14 x 19Exterior
Parking
Garage spaces -
Garage type -
Total parking spaces 8
Property History
 52
52




