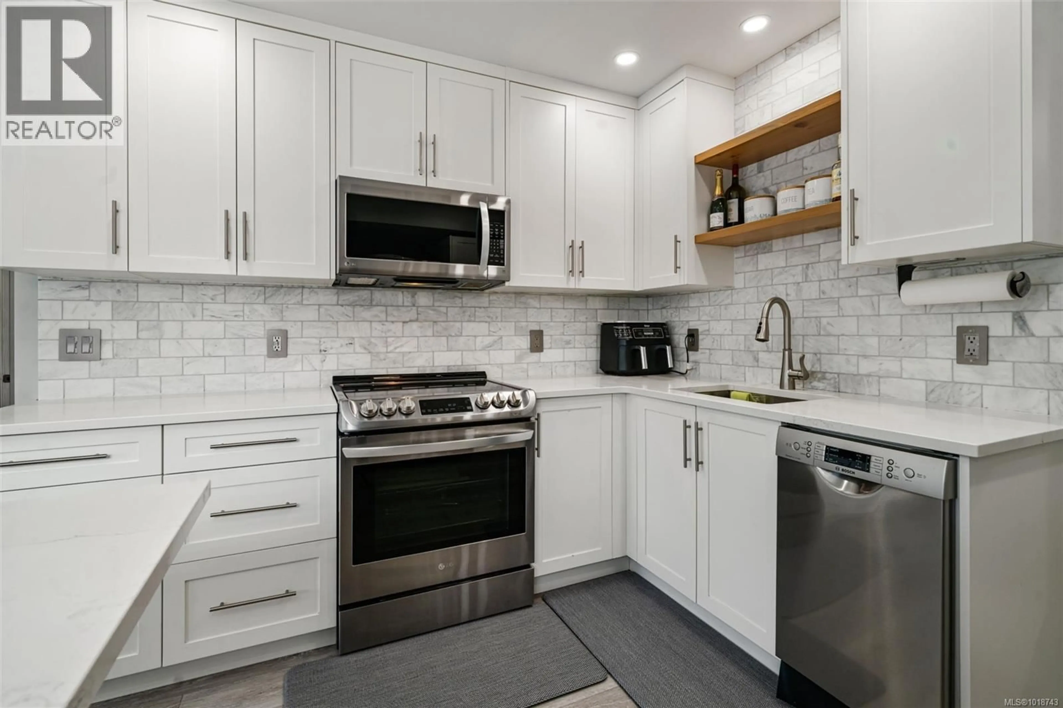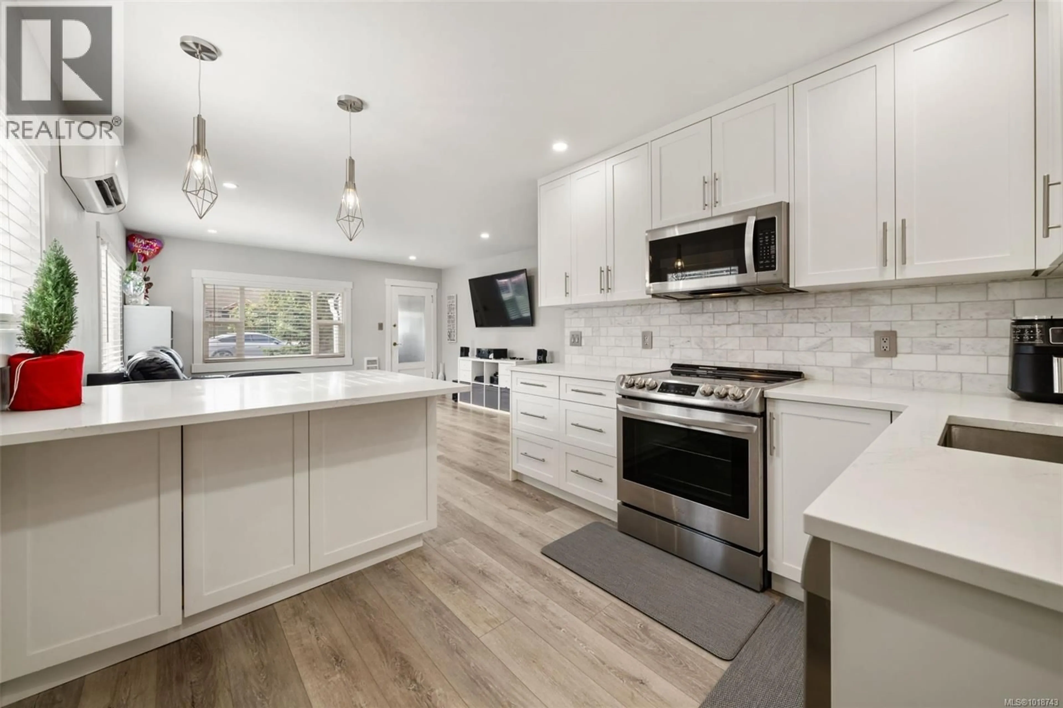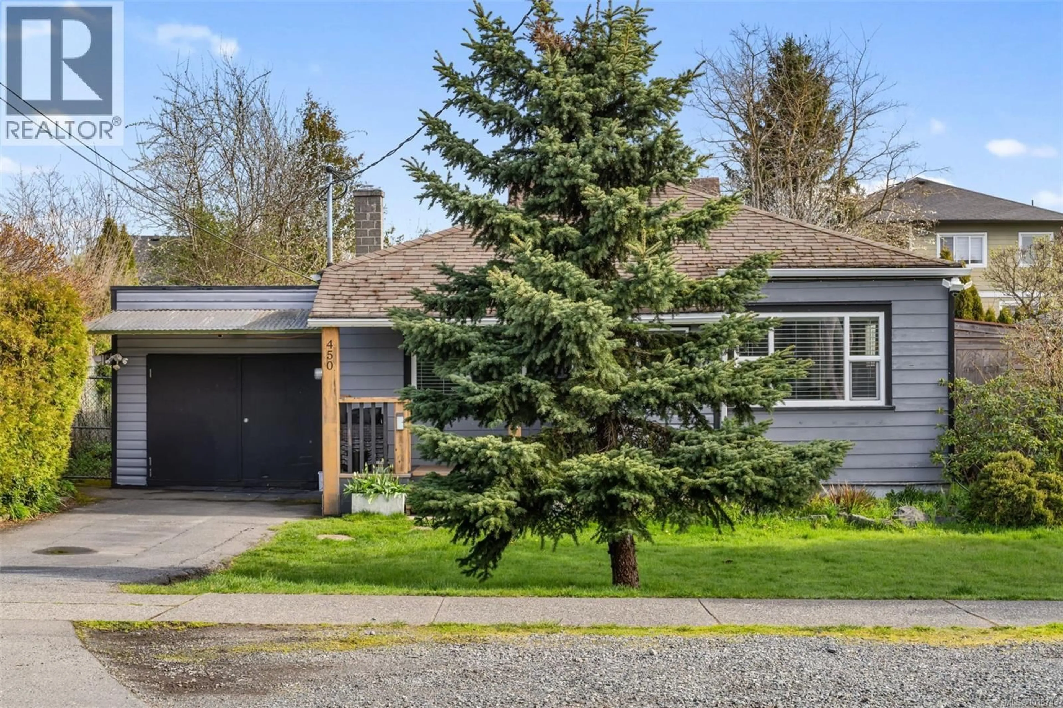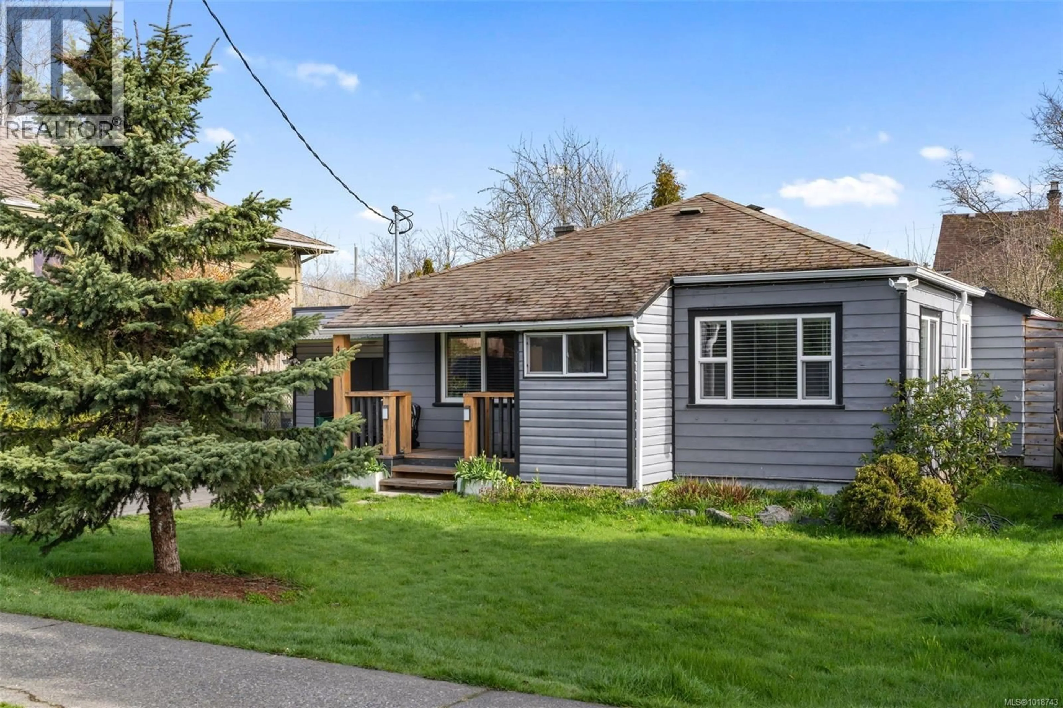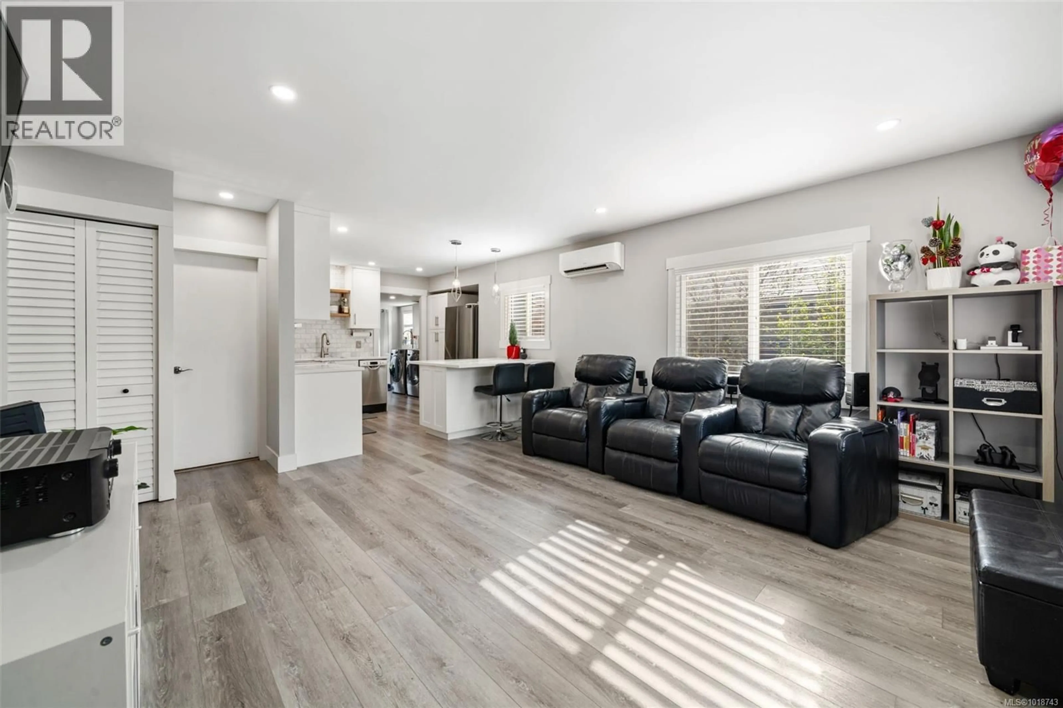450 OBED AVENUE, Saanich, British Columbia V9A1K5
Contact us about this property
Highlights
Estimated valueThis is the price Wahi expects this property to sell for.
The calculation is powered by our Instant Home Value Estimate, which uses current market and property price trends to estimate your home’s value with a 90% accuracy rate.Not available
Price/Sqft$748/sqft
Monthly cost
Open Calculator
Description
Welcome to 450 Obed Avenue—a charming, updated home nestled in the heart of the vibrant Gorge-Tillicum neighbourhood. This delightful property features two bedrooms and one bathroom, complemented by a versatile bachelor suite or flex room, ideal for guests, a home office, or additional living space. Recent upgrades include modern flooring, a refreshed kitchen, a ductless heat pump for year-round comfort, and a renovated bathroom boasting heated floors for added luxury.? Step outside to discover a spacious, fully fenced backyard that's flat, private, and perfect for outdoor gatherings, gardening, or simply enjoying the serene surroundings. Situated in a sought-after area, the home offers easy access to the scenic Gorge Waterway, Tillicum Centre, and a variety of parks and recreational facilities. The neighbourhood is known for its strong sense of community, with local initiatives like community gardens and events fostering a welcoming atmosphere. Families will appreciate proximity to schools such as Craigflower Elementary, and commuters will benefit from excellent transit options, ensuring a quick journey to downtown Victoria. Don't miss the opportunity to make this exceptional property your new home (id:39198)
Property Details
Interior
Features
Additional Accommodation Floor
Kitchen
3'10 x 8'2Bedroom
9'7 x 15'5Bathroom
Exterior
Parking
Garage spaces -
Garage type -
Total parking spaces 2
Property History
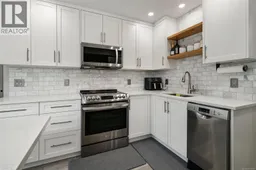 29
29
