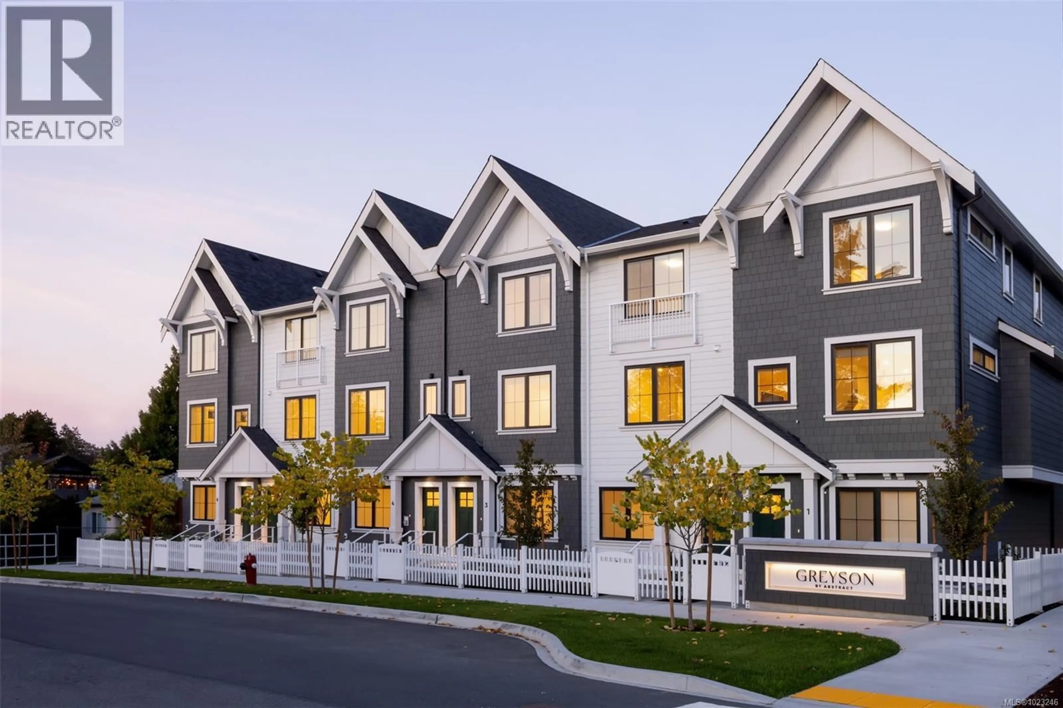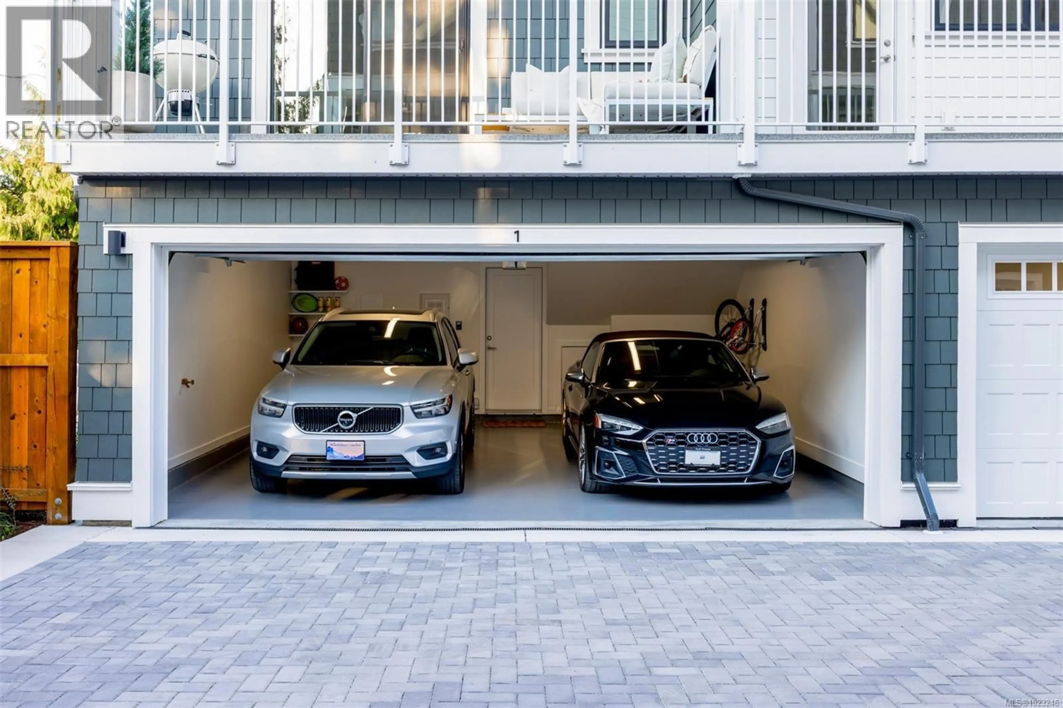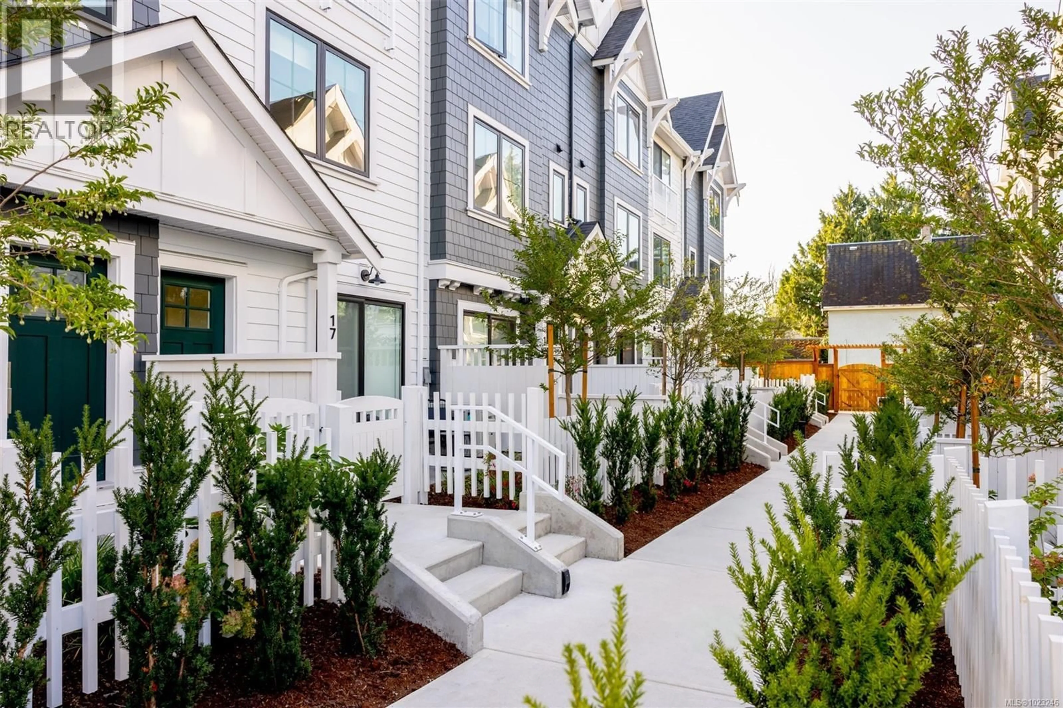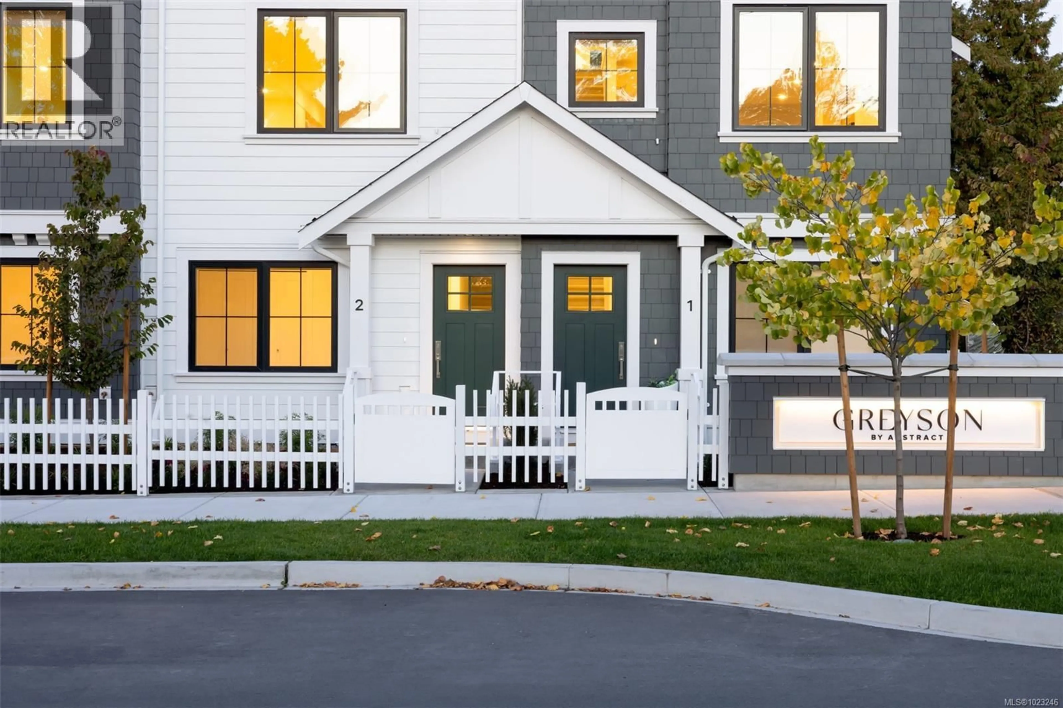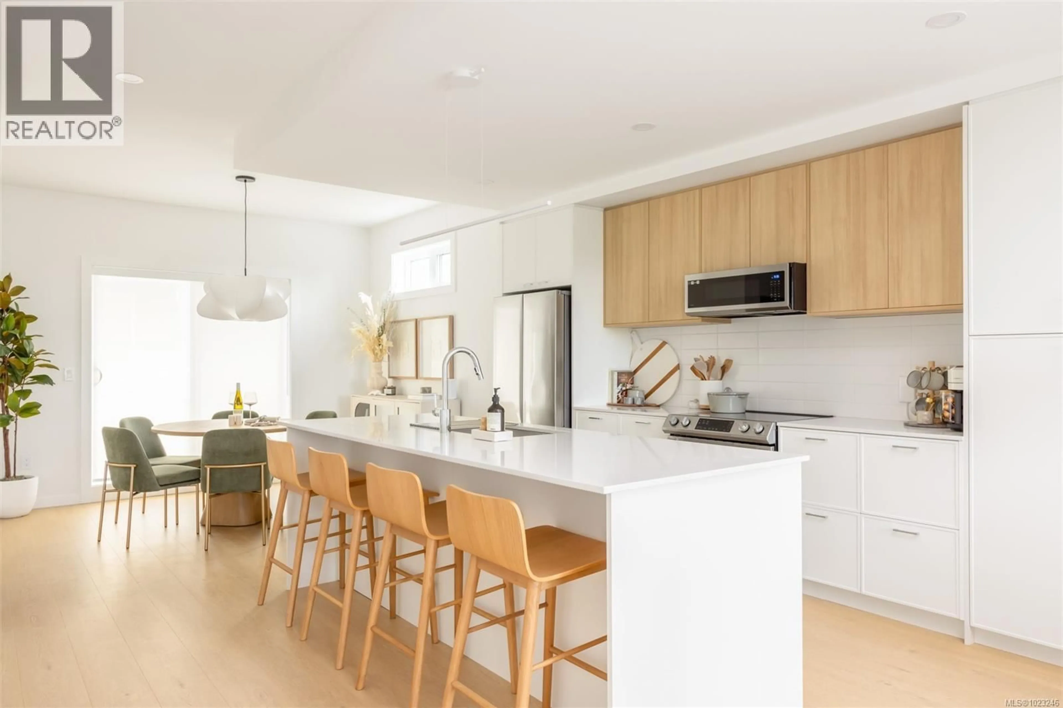TH15 - 3450 WHITTIER AVENUE, Saanich, British Columbia V8Z3R2
Contact us about this property
Highlights
Estimated valueThis is the price Wahi expects this property to sell for.
The calculation is powered by our Instant Home Value Estimate, which uses current market and property price trends to estimate your home’s value with a 90% accuracy rate.Not available
Price/Sqft$647/sqft
Monthly cost
Open Calculator
Description
Display Home open Saturday and Sunday, 12:00 – 3:00pm. Located at TH1 - 3421 Harriet Rd. Welcome to Greyson, a brand-new community of naturally inspired family-sized townhomes by award-winning Abstract Developments. Just completed and one of the only townhomes in Saanich offering a true EV-ready, side-by-side 2-car enclosed garage, this rare 4 Bed, 3.5 Bath home delivers both space and long-term livability. Offering 1,537 sq ft, the home features 9’ ceilings, generous windows, and a bright main living area with a well-appointed kitchen showcasing quartz countertops, shaker-style cabinetry, stainless-steel appliances, full-height pantry & built-in desk. Enjoy two private outdoor spaces including patio framed by lush landscaping and classic white picket fencing. Located minutes from the amenity-rich Uptown Shopping District and the Galloping Goose trail, Greyson is perfectly positioned between the city’s outer limits and the downtown core for seamless connectivity within Victoria and beyond. Optional upgrade for AC available and 10-year home warranty. Price + GST. (id:39198)
Property Details
Interior
Features
Lower level Floor
Entrance
11'0 x 4'0Bathroom
5'0 x 8'0Bedroom
8'8 x 10'9Exterior
Parking
Garage spaces -
Garage type -
Total parking spaces 2
Condo Details
Inclusions
Property History
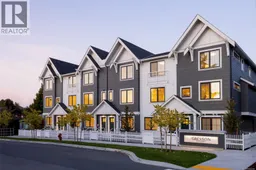 21
21
