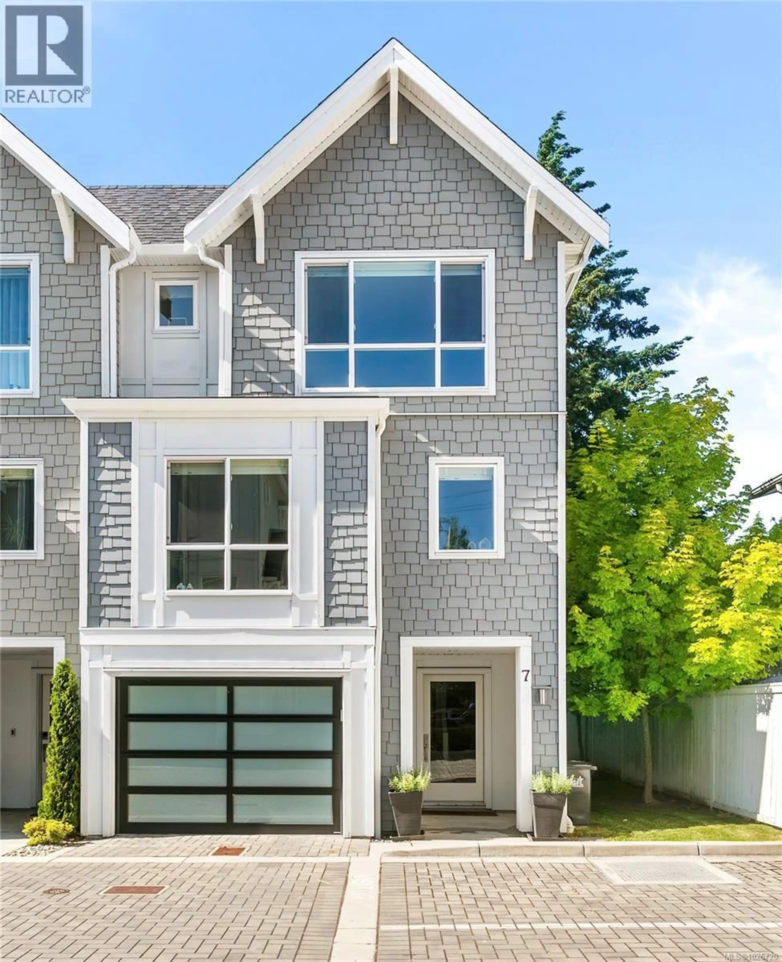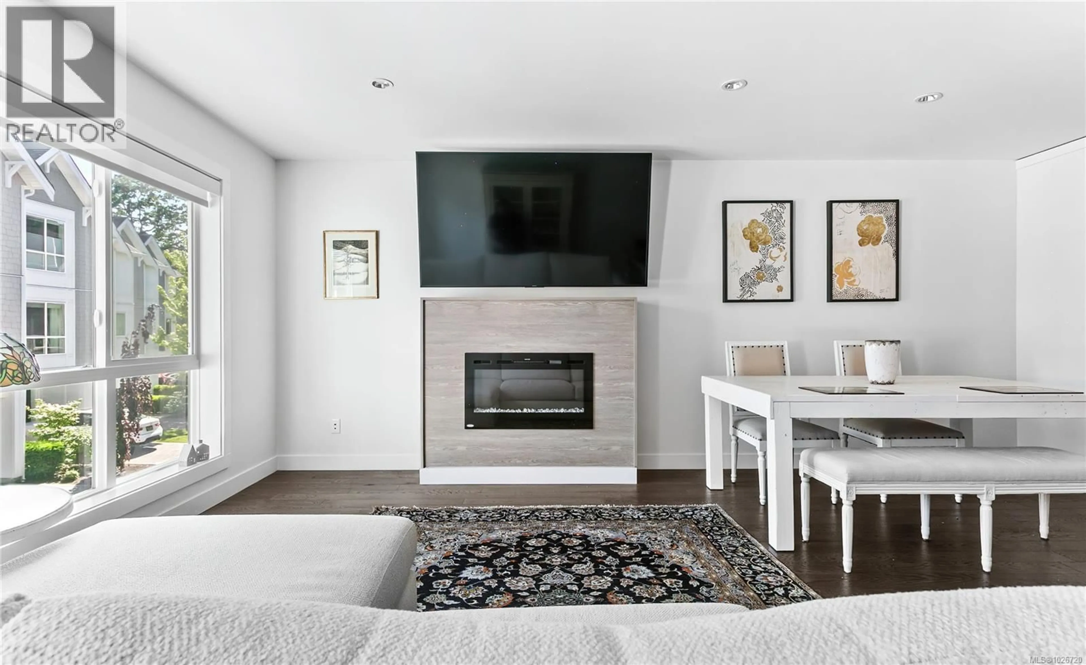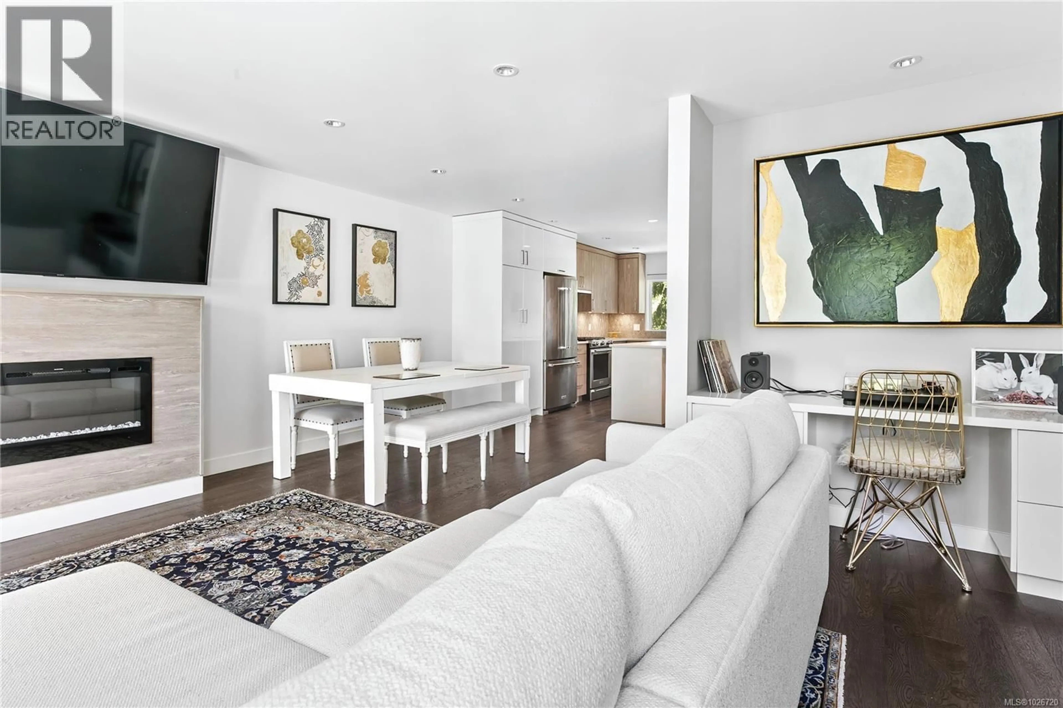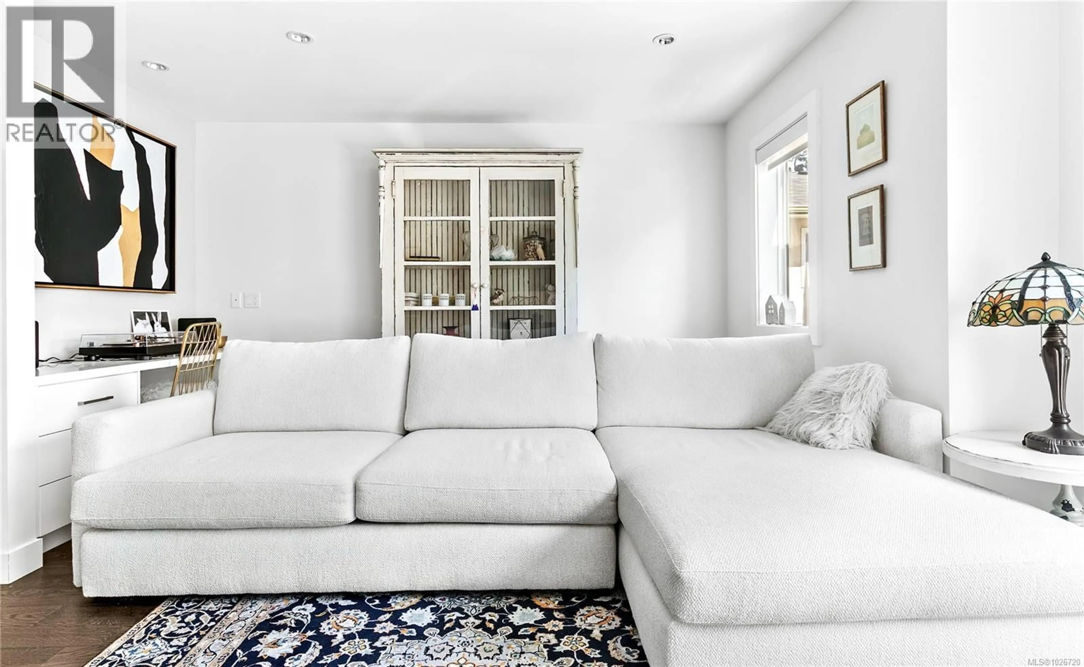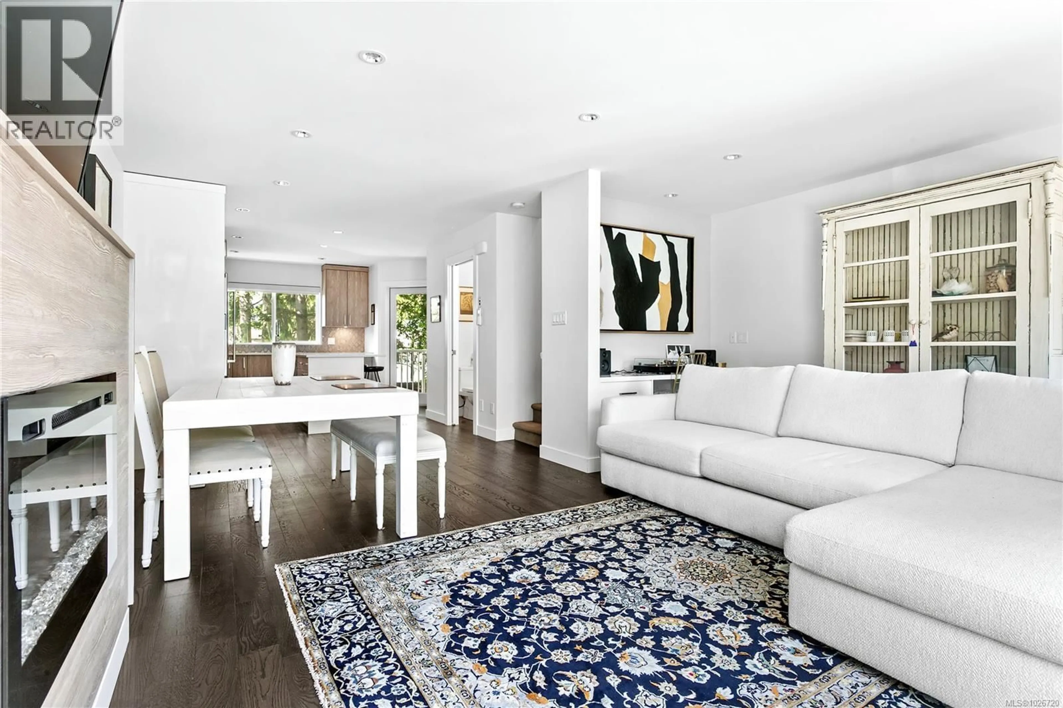7 - 1032 CLOVERDALE AVENUE, Saanich, British Columbia V8X2T9
Contact us about this property
Highlights
Estimated valueThis is the price Wahi expects this property to sell for.
The calculation is powered by our Instant Home Value Estimate, which uses current market and property price trends to estimate your home’s value with a 90% accuracy rate.Not available
Price/Sqft$575/sqft
Monthly cost
Open Calculator
Description
Welcome to 1032 Cloverdale Avenue – a stunning 3 bed, 4 bath end-unit townhome in the award-winning Meridian Row by Seba Construction. Built in 2018, this contemporary residence offers over 1,700 sq. ft. of thoughtfully designed living space across three levels, ideal for growing families, professionals, or those seeking space without compromise. Step inside to discover high-end designer finishes throughout, including wide-plank engineered hardwood flooring on all levels, custom tilework in all bathrooms, and a chef-inspired two-tone kitchen featuring quartz countertops, a stylish tile backsplash, large island with eating bar, built-in pantry, and premium KitchenAid appliance package with gas range. The main floor flows seamlessly to a private balcony, perfect for summer BBQs and morning coffee. The flexible floorplan includes a private lower-level bedroom with ensuite—ideal for guests or teens—spacious upper-level bedrooms, and 4 bathrooms for maximum convenience. Additional features include a heat pump for year-round comfort, hot water on demand, central vacuum, and EV/solar-ready infrastructure. Outside, enjoy your own private yard—rare for a townhome—and the perks of being an end unit with extra natural light and privacy. Situated just minutes from downtown Victoria, Uptown, Mayfair Mall, parks, schools, and transit, this home combines luxury, lifestyle, and location in one perfect package. (id:39198)
Property Details
Interior
Features
Second level Floor
Ensuite
Bedroom
10' x 11'Ensuite
Primary Bedroom
12' x 13'Exterior
Parking
Garage spaces -
Garage type -
Total parking spaces 1
Condo Details
Inclusions
Property History
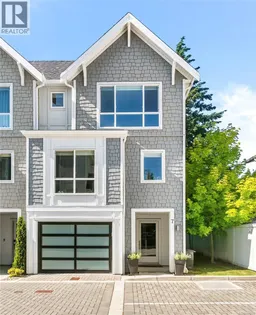 35
35
