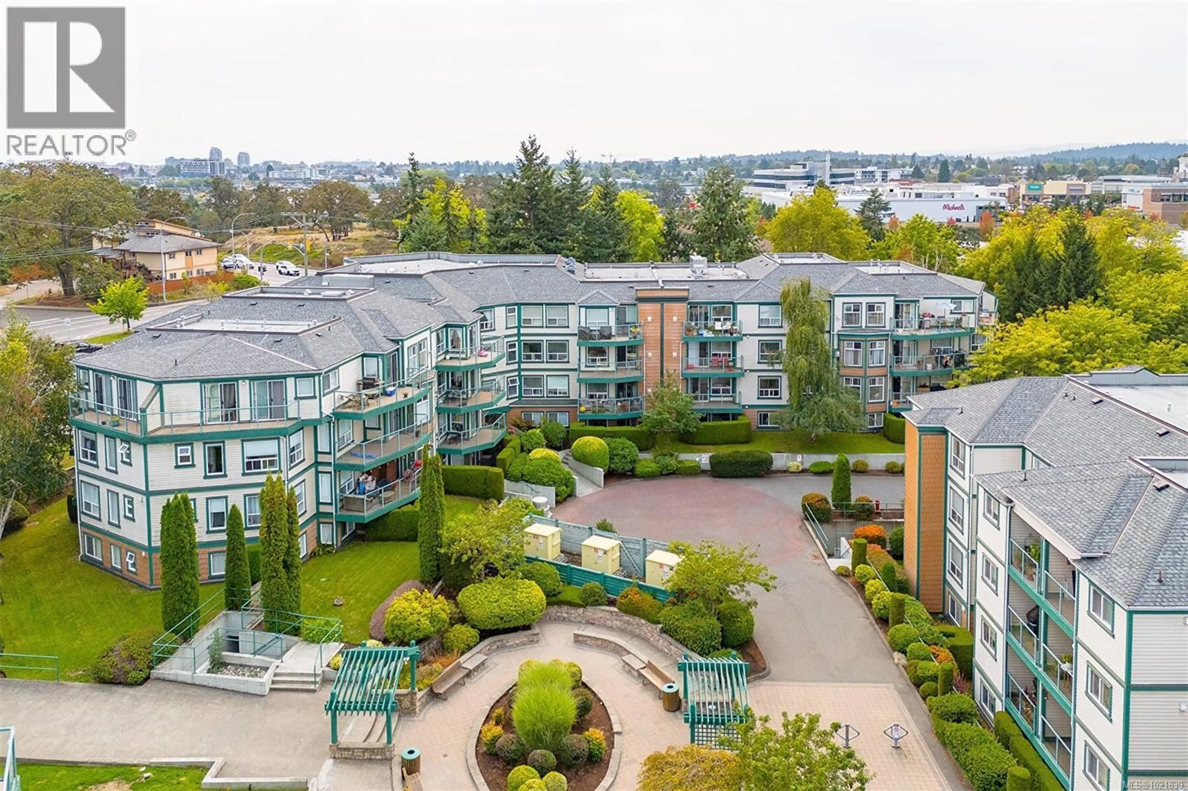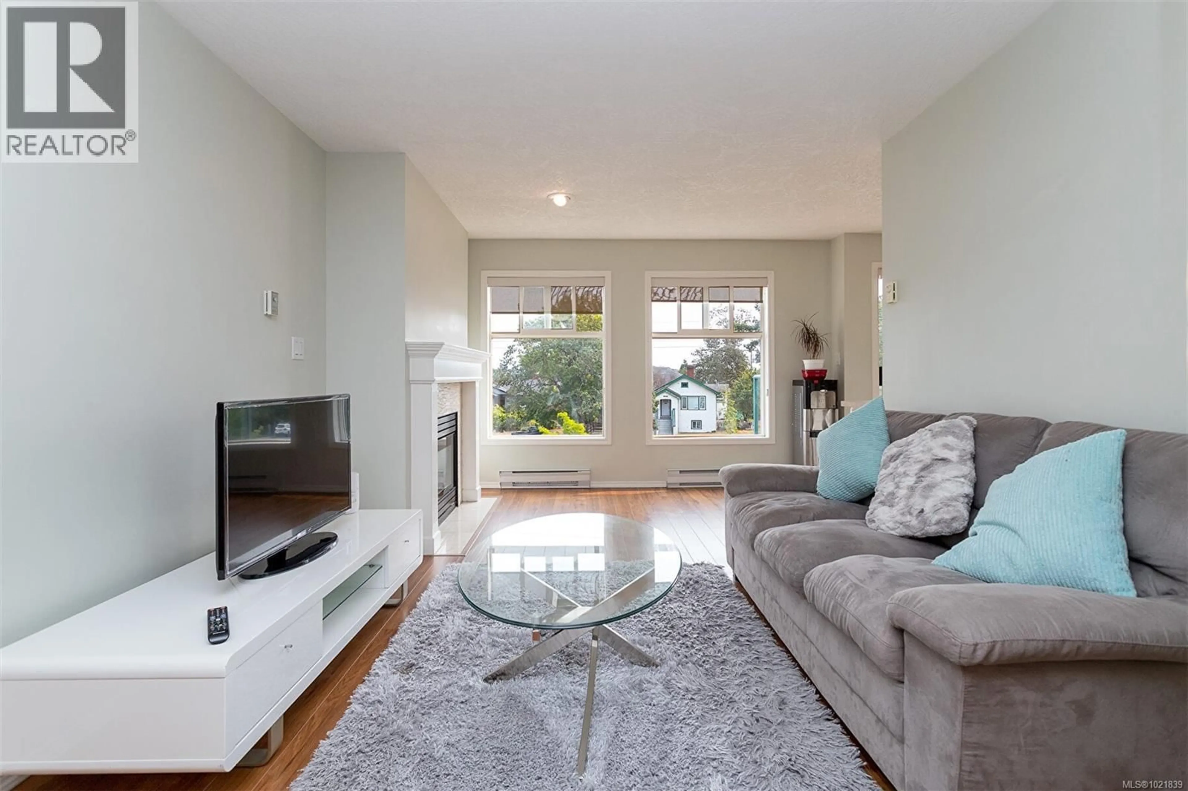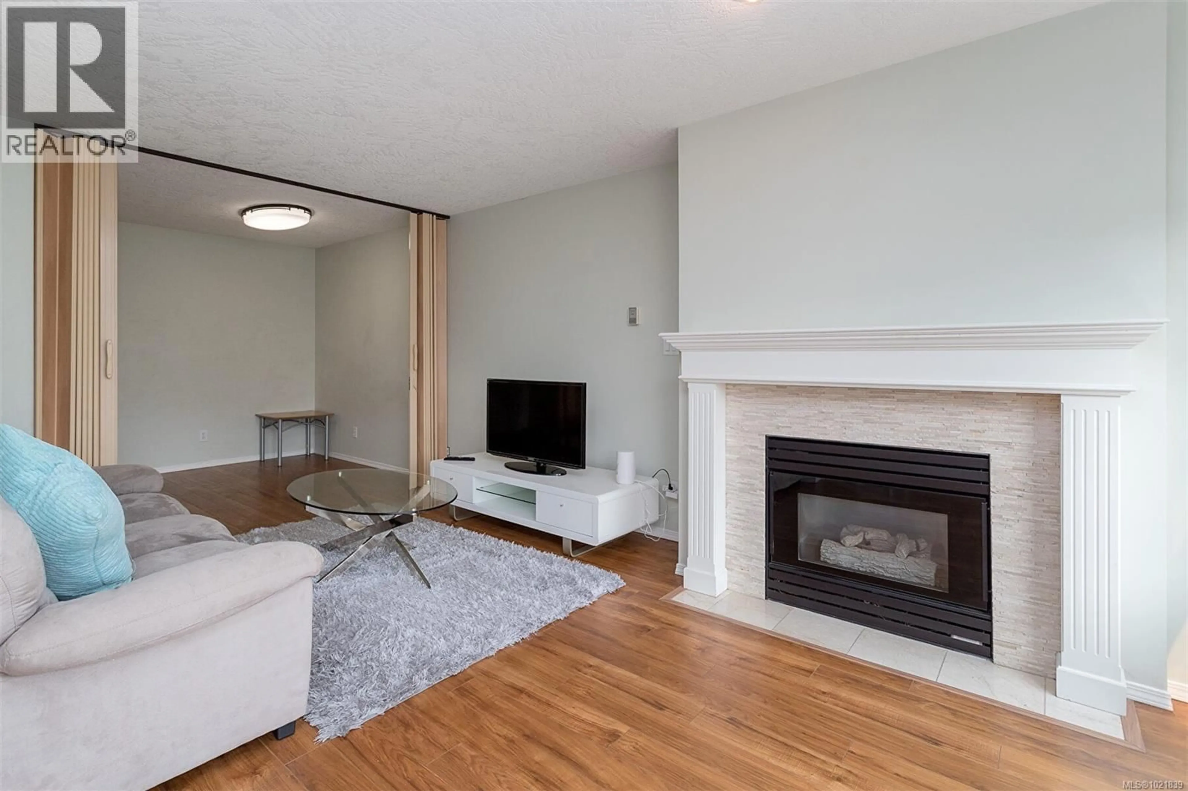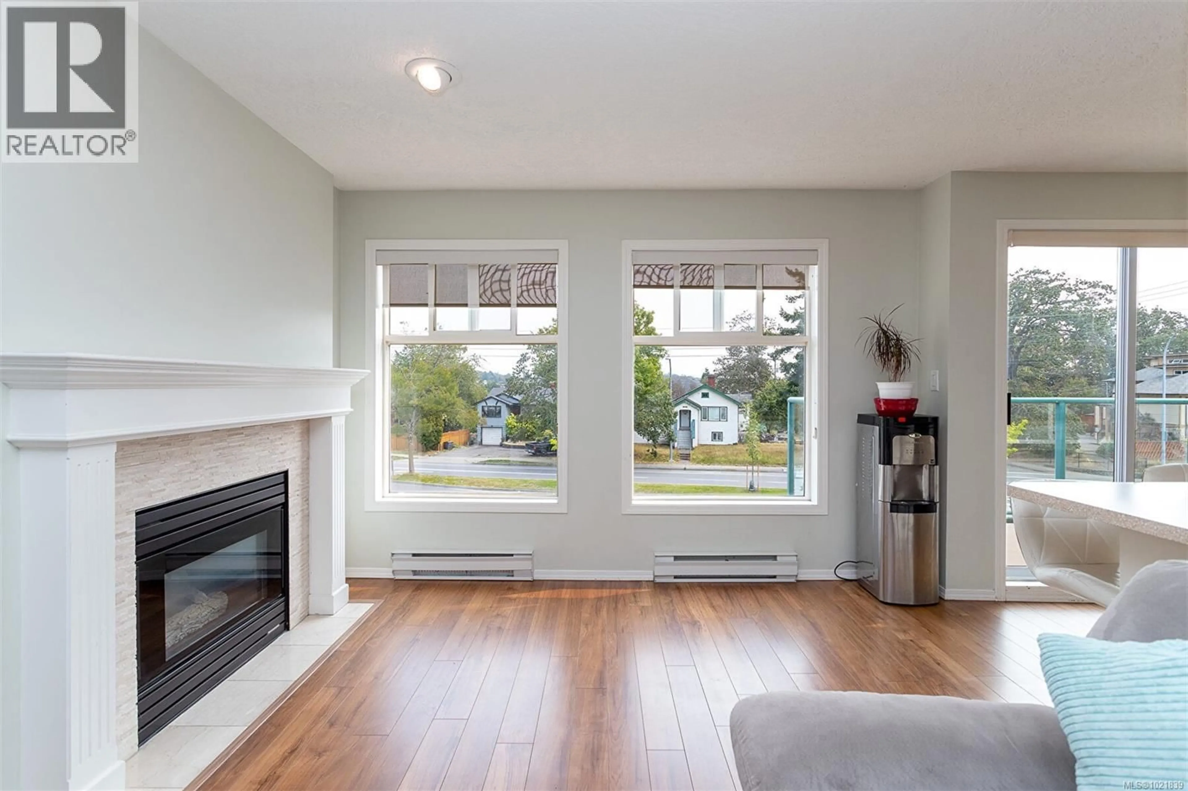405 - 898 VERNON AVENUE, Saanich, British Columbia V8X2W6
Contact us about this property
Highlights
Estimated valueThis is the price Wahi expects this property to sell for.
The calculation is powered by our Instant Home Value Estimate, which uses current market and property price trends to estimate your home’s value with a 90% accuracy rate.Not available
Price/Sqft$421/sqft
Monthly cost
Open Calculator
Description
Best value in the complex currently $41,000 below assessment. This top Floor Two bedroom & two bathroom unit is one of the nicest units in the complex, this spacious south facing suite is well located, only a two minute walk from all the amenities and dinning experiences of the Uptown Shopping Centre. The dining area is open to the living room, which features a cozy fireplace & balcony. The updated kitchen includes plenty of cupboard space, a built-in desk & stainless-steel appliances. The master bedroom boasts a separate balcony, 4pc ensuite bath, a walk-through closet with custom closet organizer, large windows with plenty light & immaculate laminate flooring throughout. A great patio area and 1 secure underground parking and storage. A fantastic location steps to shopping, bus routes, schools, recreation, and the Galloping Goose Trail & only minutes to Downtown Victoria. Updated Telus Fibretech and new hot water tank in 2023. Child and pet friendly & rentals are allowed. (id:39198)
Property Details
Interior
Features
Main level Floor
Bedroom
9' x 13'Ensuite
Bathroom
Primary Bedroom
11' x 12'Exterior
Parking
Garage spaces -
Garage type -
Total parking spaces 1
Condo Details
Inclusions
Property History
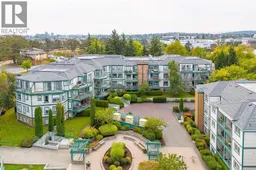 24
24
