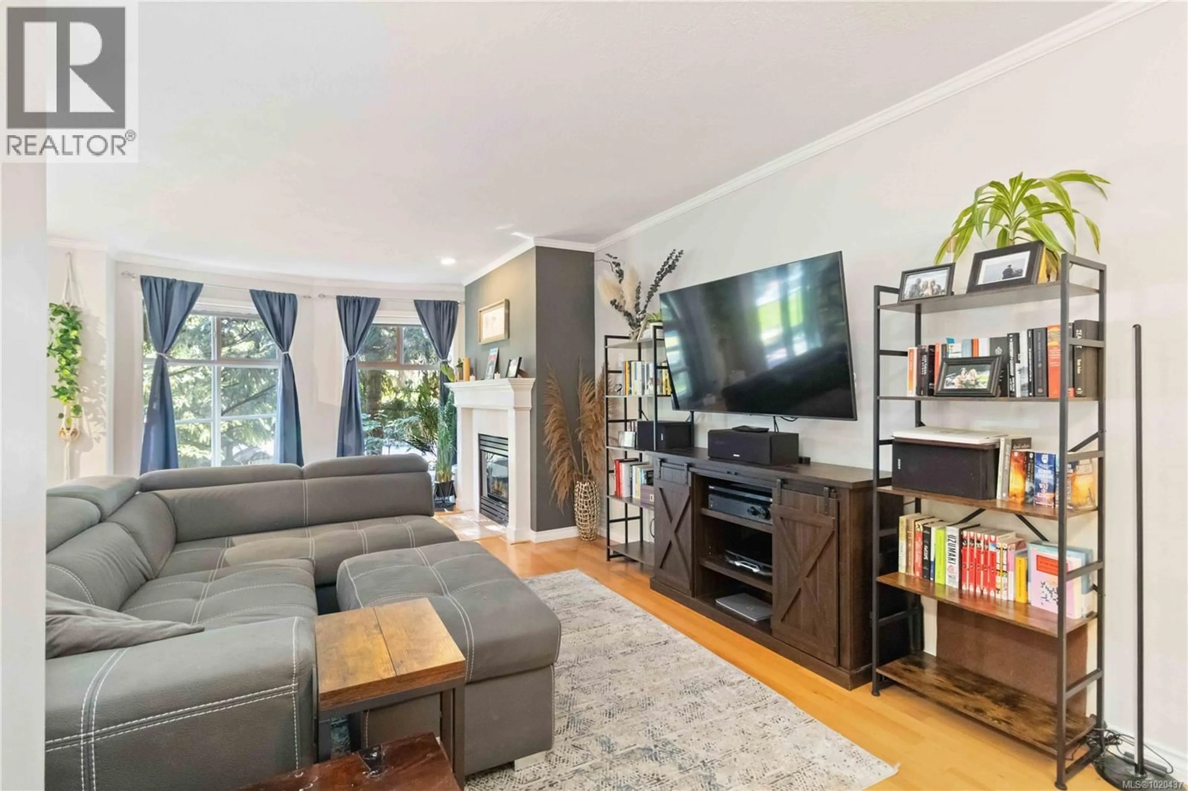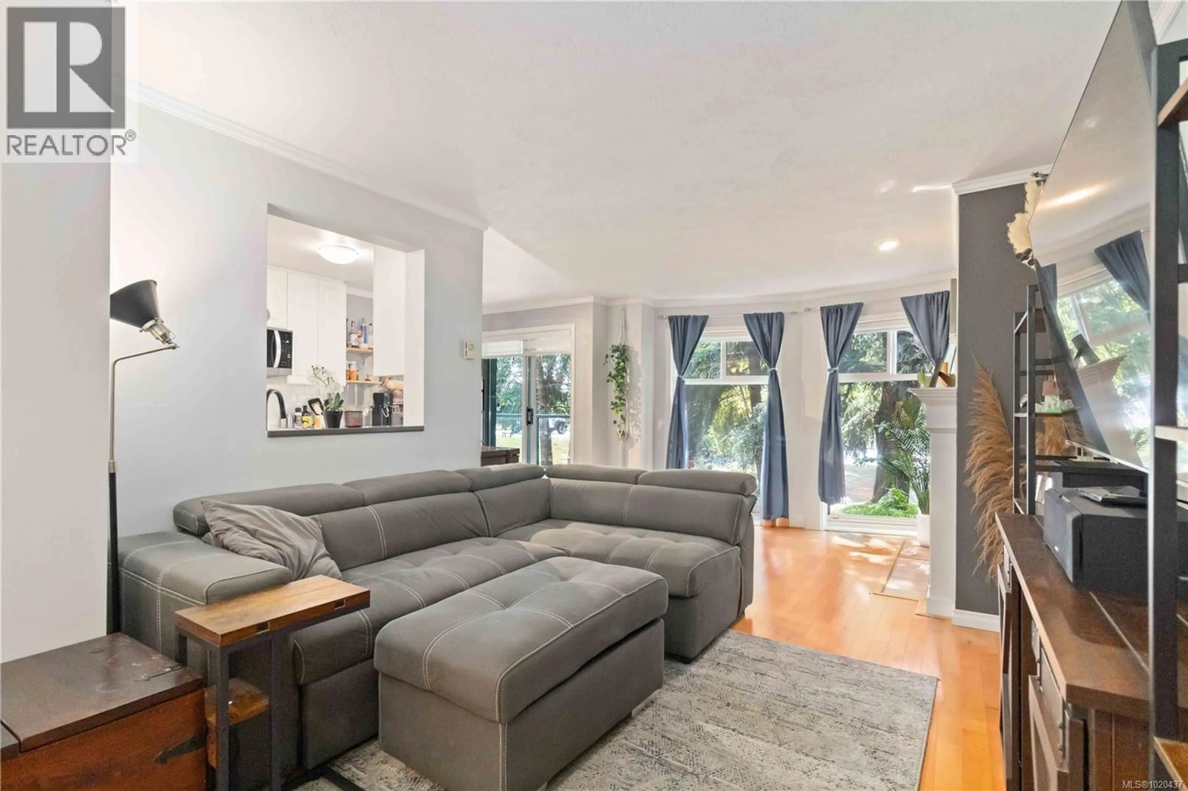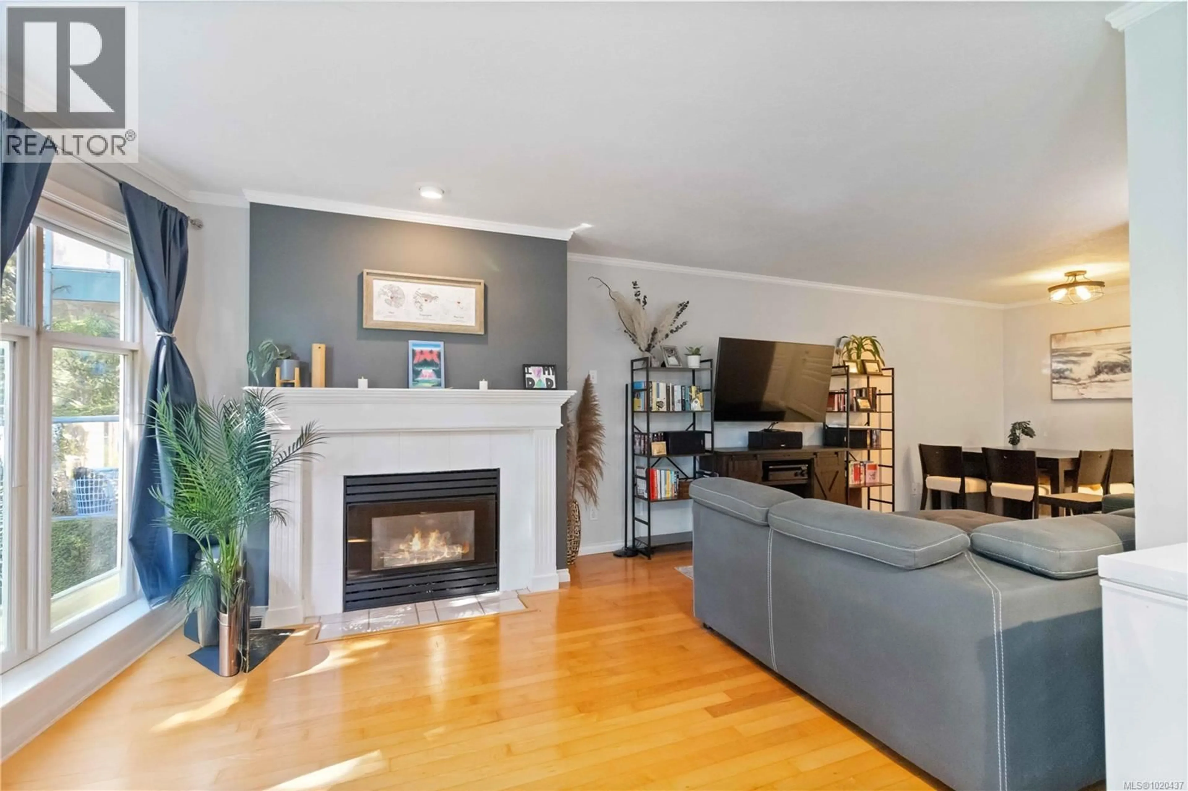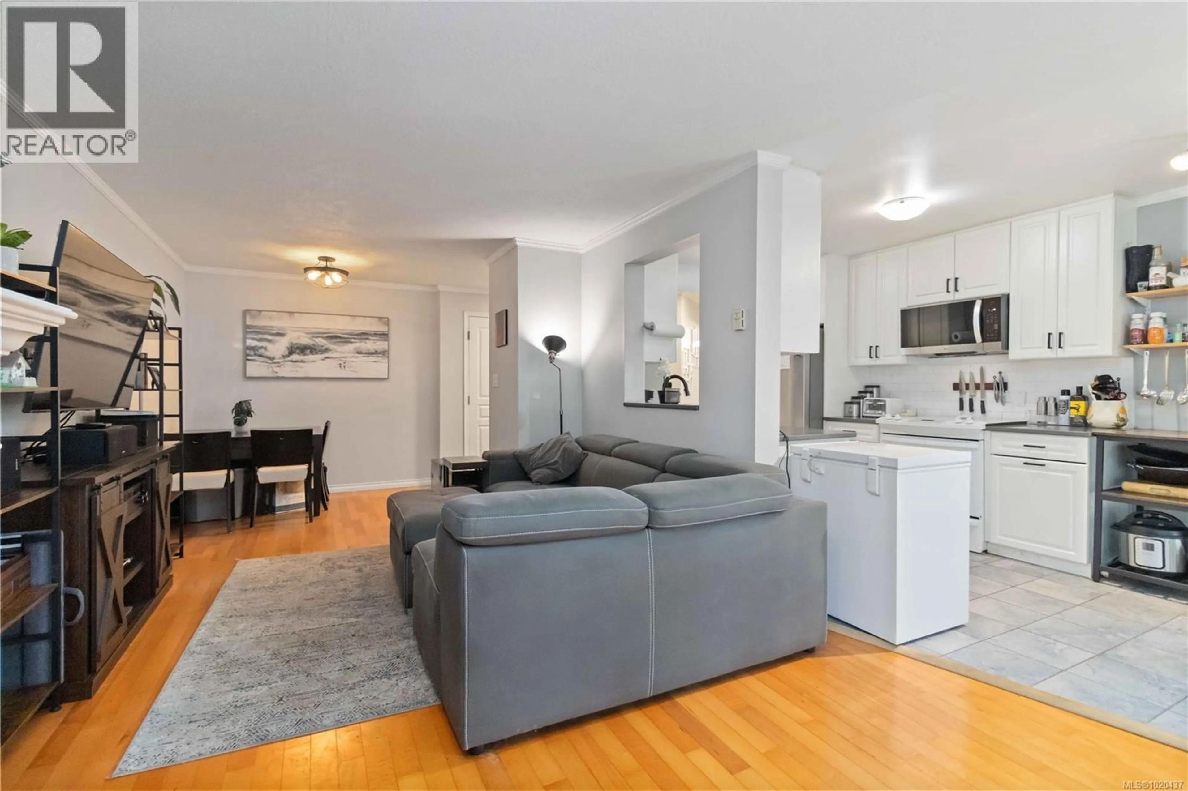206 - 898 VERNON AVENUE, Saanich, British Columbia V8X2W6
Contact us about this property
Highlights
Estimated valueThis is the price Wahi expects this property to sell for.
The calculation is powered by our Instant Home Value Estimate, which uses current market and property price trends to estimate your home’s value with a 90% accuracy rate.Not available
Price/Sqft$484/sqft
Monthly cost
Open Calculator
Description
Welcome to Chelsea Green, where comfort meets convenience! This bright, southwest-facing 2 bed/2 full bath home is beautifully updated and ready to impress. Enjoy a modern kitchen with granite counters, abundant storage, and brand-new LG appliances including a French door fridge, over the range microwave, and a sleek LG washer/dryer tower. The open living space flows to a sun drenched deck, perfect for relaxing or entertaining. The spacious primary offers a walk-through closet and full 4-piece ensuite, while custom built-ins in every closet throughout. Additional features include wood patio tiles, parking stall near the entrance, privacy deck with stunning nature scenery, and storage locker. The unit’s location near the elevator makes daily living effortless. This pet/rental friendly building has no age restrictions, and strata fees include your gas fireplace. All just steps to Uptown Shopping, groceries, Swan Lake, parks, and the Galloping Goose! Don’t miss the opportunity to be part of a well-managed strata with a strong contingency reserve fund. (id:39198)
Property Details
Interior
Features
Main level Floor
Bathroom
8'1 x 4'9Ensuite
8'1 x 4'9Primary Bedroom
10'11 x 12'6Bedroom
11'4 x 8'11Exterior
Parking
Garage spaces -
Garage type -
Total parking spaces 1
Condo Details
Inclusions
Property History
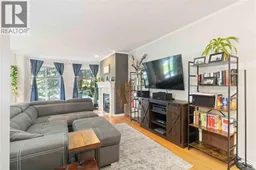 22
22
