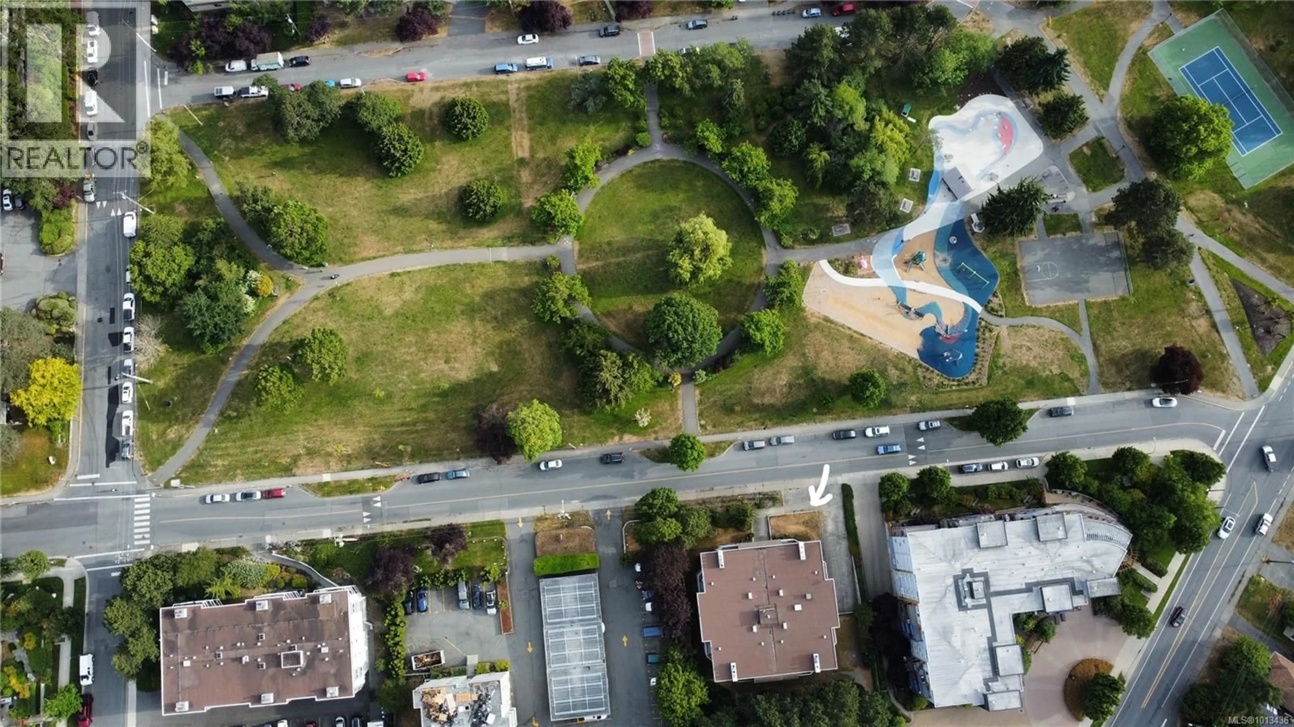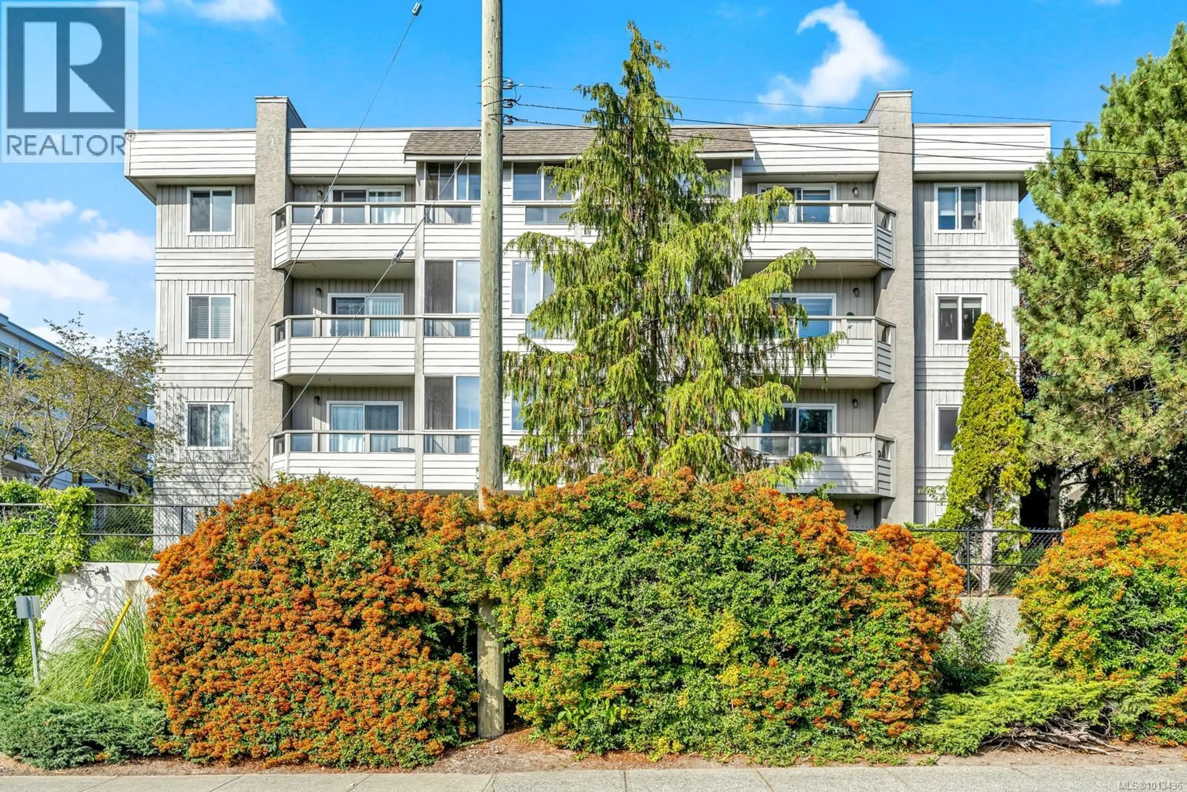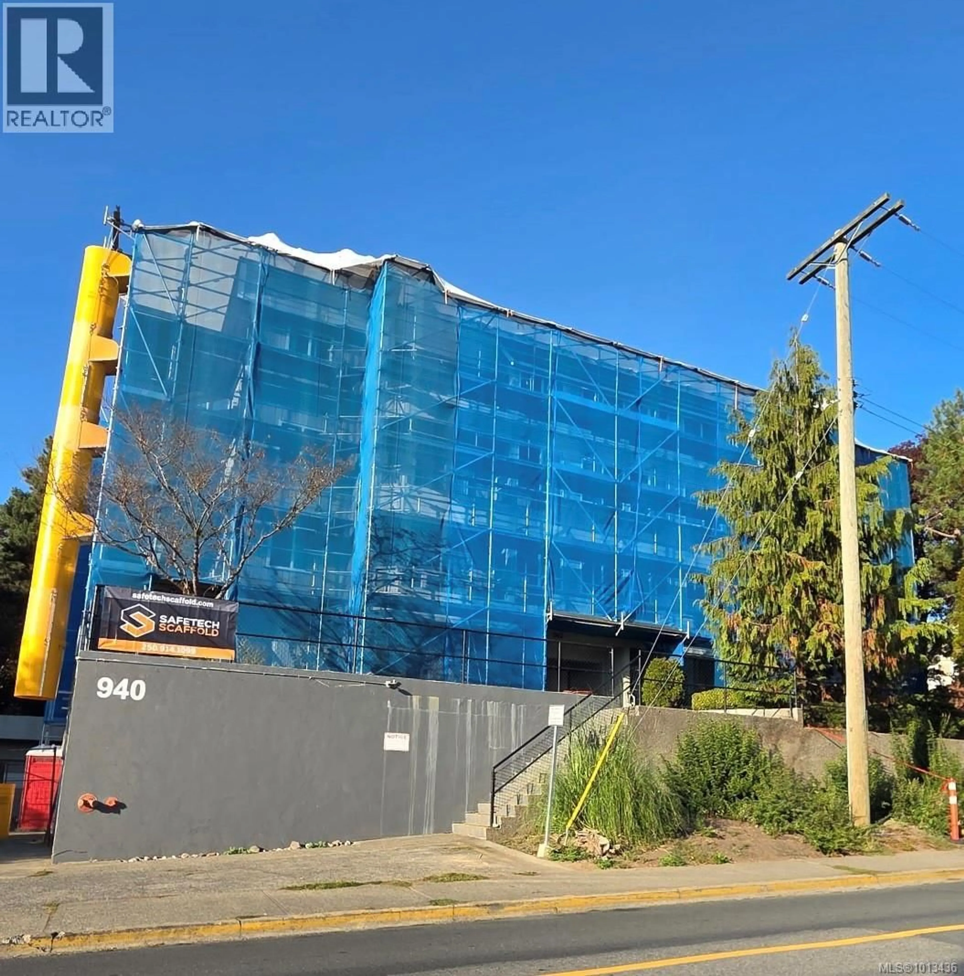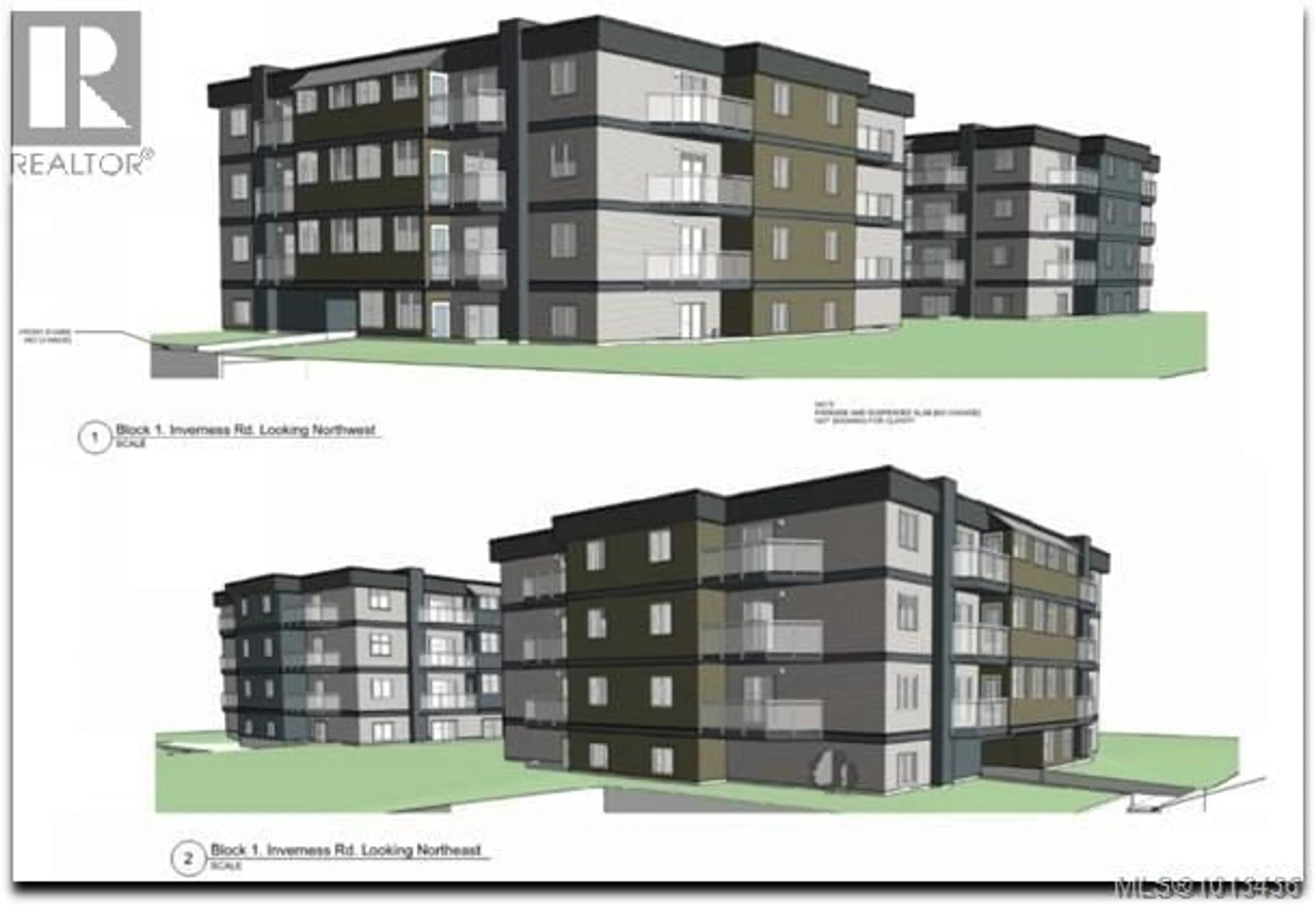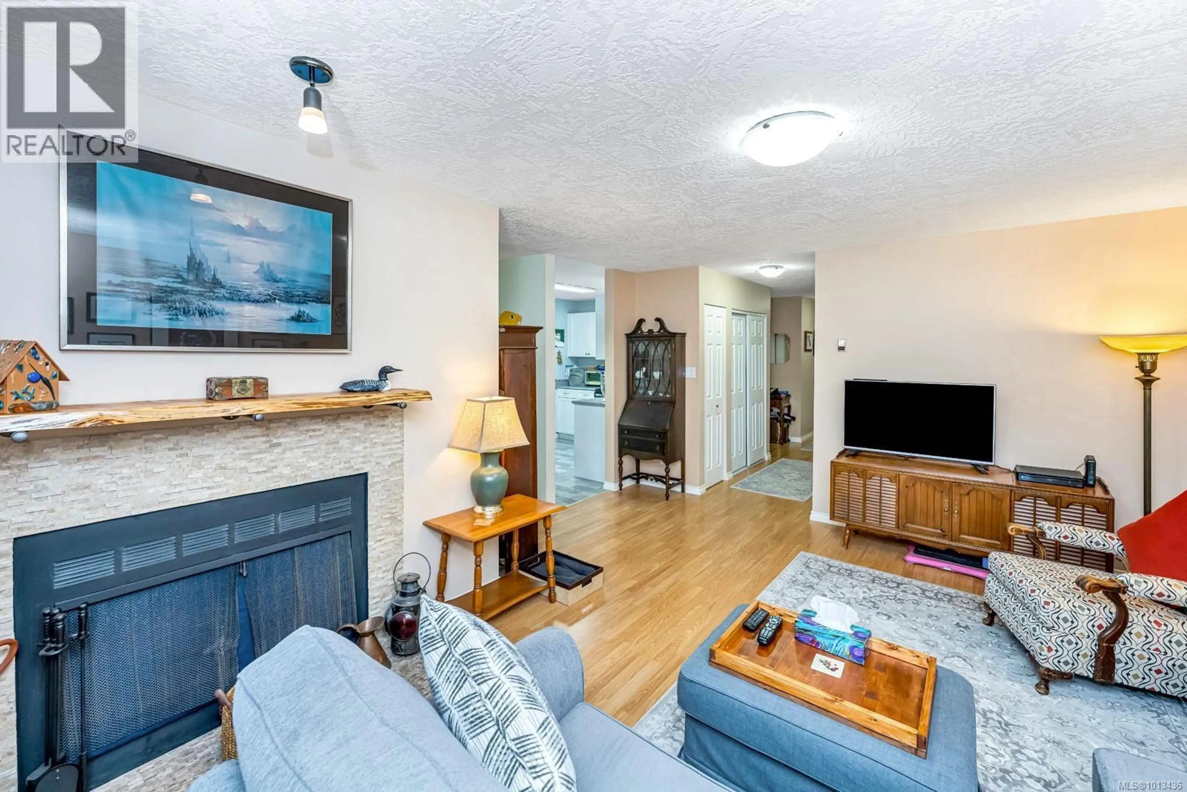203 - 940 INVERNESS ROAD, Saanich, British Columbia V8X2R9
Contact us about this property
Highlights
Estimated valueThis is the price Wahi expects this property to sell for.
The calculation is powered by our Instant Home Value Estimate, which uses current market and property price trends to estimate your home’s value with a 90% accuracy rate.Not available
Price/Sqft$456/sqft
Monthly cost
Open Calculator
Description
Full envelope renewal has started which includes cladding, balconies, windows and patio doors. This bright family friendly 2 bed 2 bath corner condo boasting over 1200sqft is located right across from the newly redone Rutledge Park with splash pad for the kids. 2 blks from Mayfair mall and 4 blks from Uptown giving it a high walk score of 87. The generous bedroom sizes are separate enough to give each other privacy. Perfect for a family or a two person purchase. There are 3 balconies, allows bbq's, an updated kitchen (floors, counters, updated cabinets with drawer inserts and stainless appliances), and large living room with a cozy wood burning fireplace. The spacious Primary bedroom has a large walk-thru closet, ensuite and it's own enclosed balcony. It includes in-suite laundry, secure parking, guest parking, separate storage and the H/W tank was replaced 2020 and new low-flow toilets in 2022. Two cats are also allowed. A great spot to call home! (id:39198)
Property Details
Interior
Features
Main level Floor
Entrance
16 x 6Laundry room
3 x 4Bedroom
12' x 13'Ensuite
Exterior
Parking
Garage spaces -
Garage type -
Total parking spaces 1
Condo Details
Inclusions
Property History
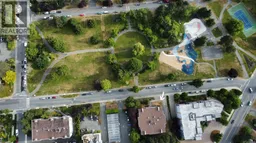 30
30
