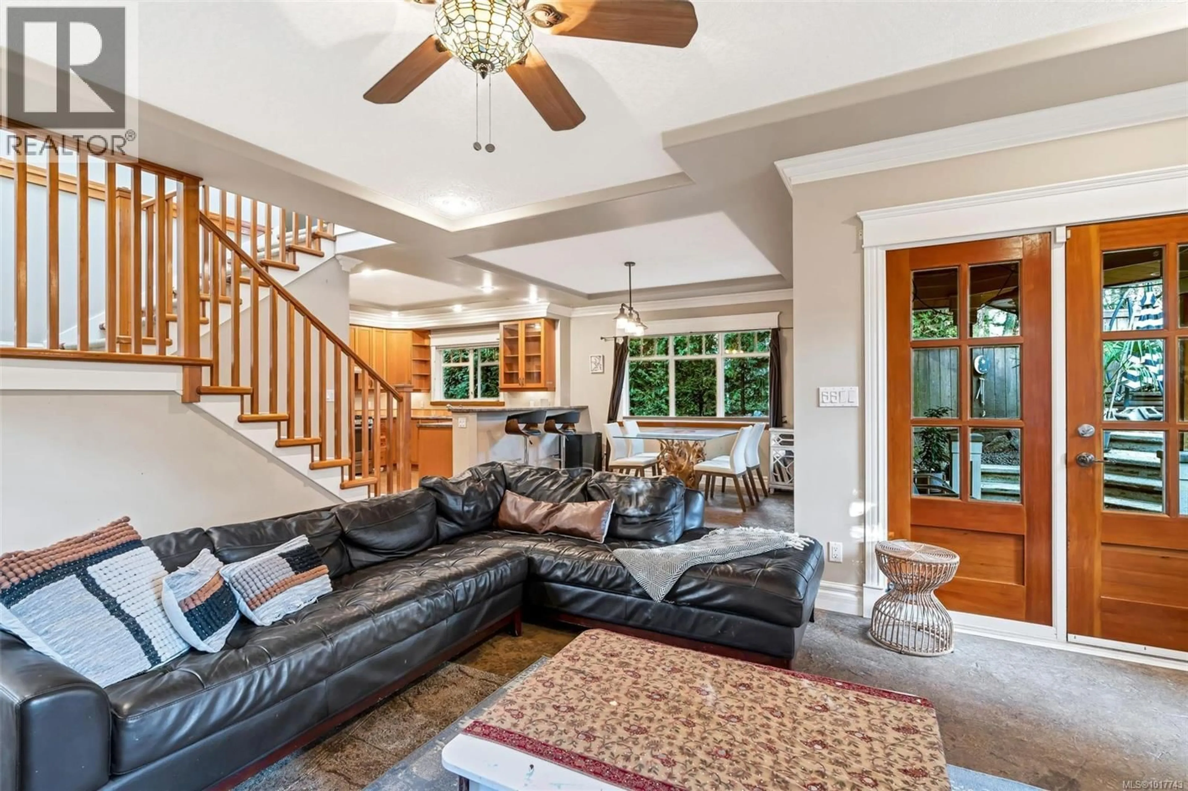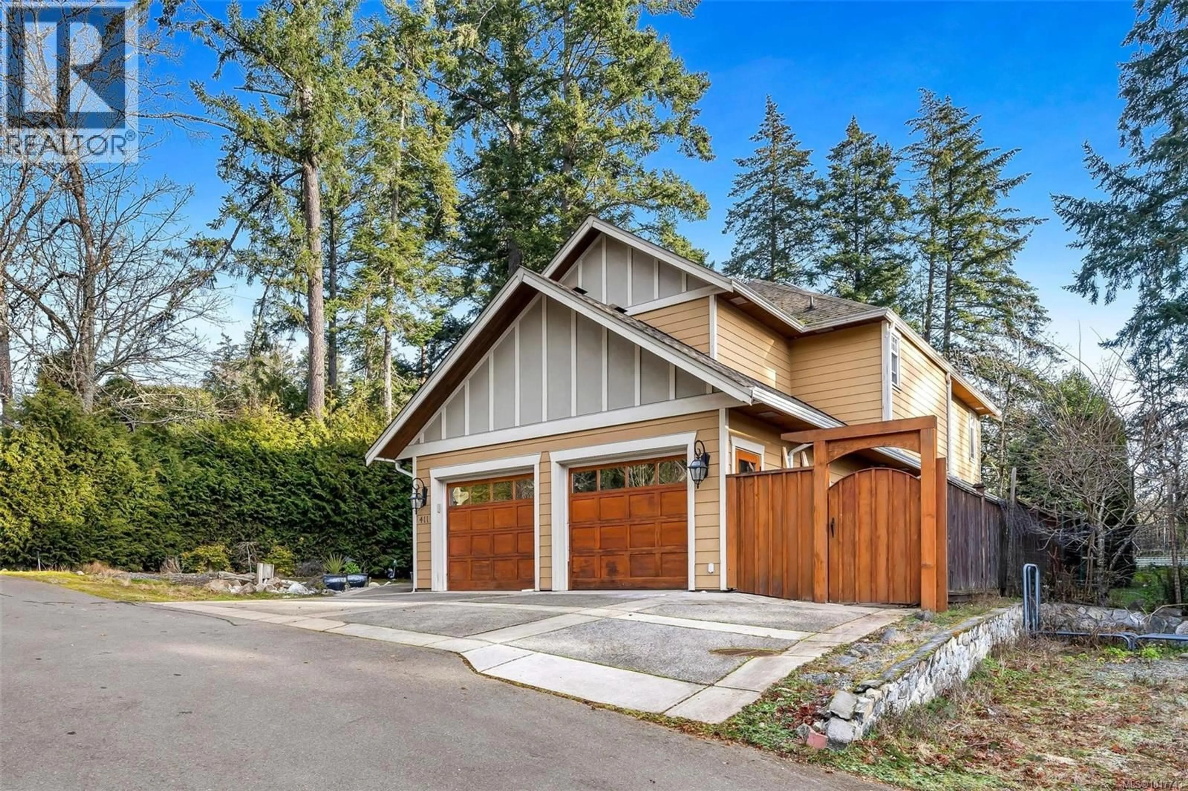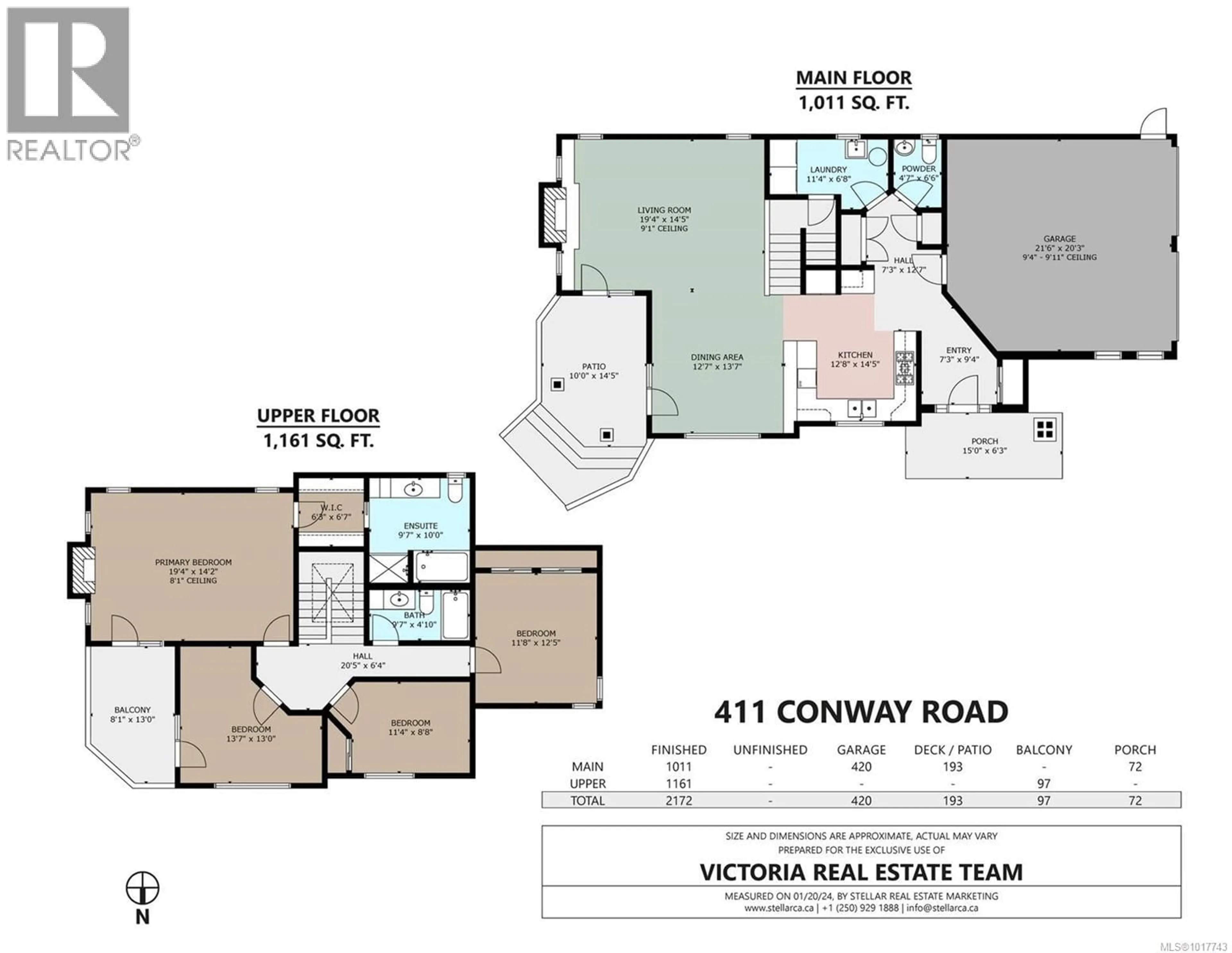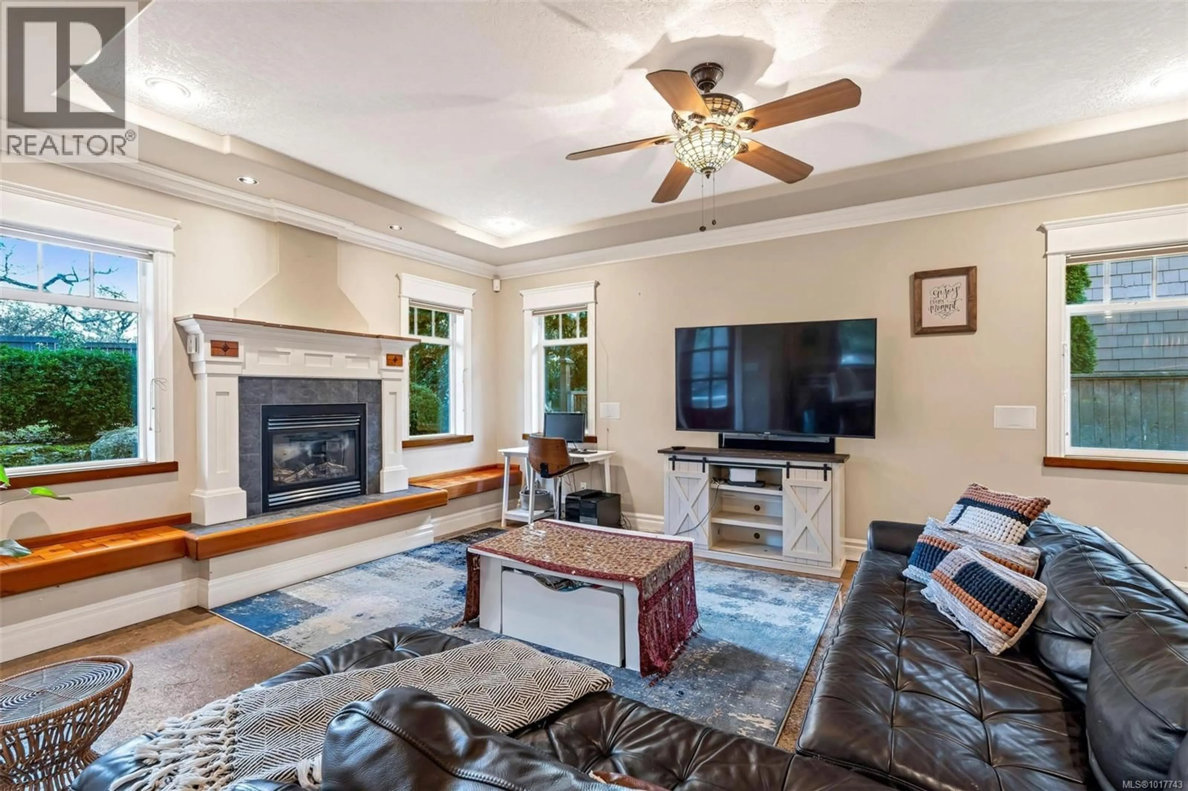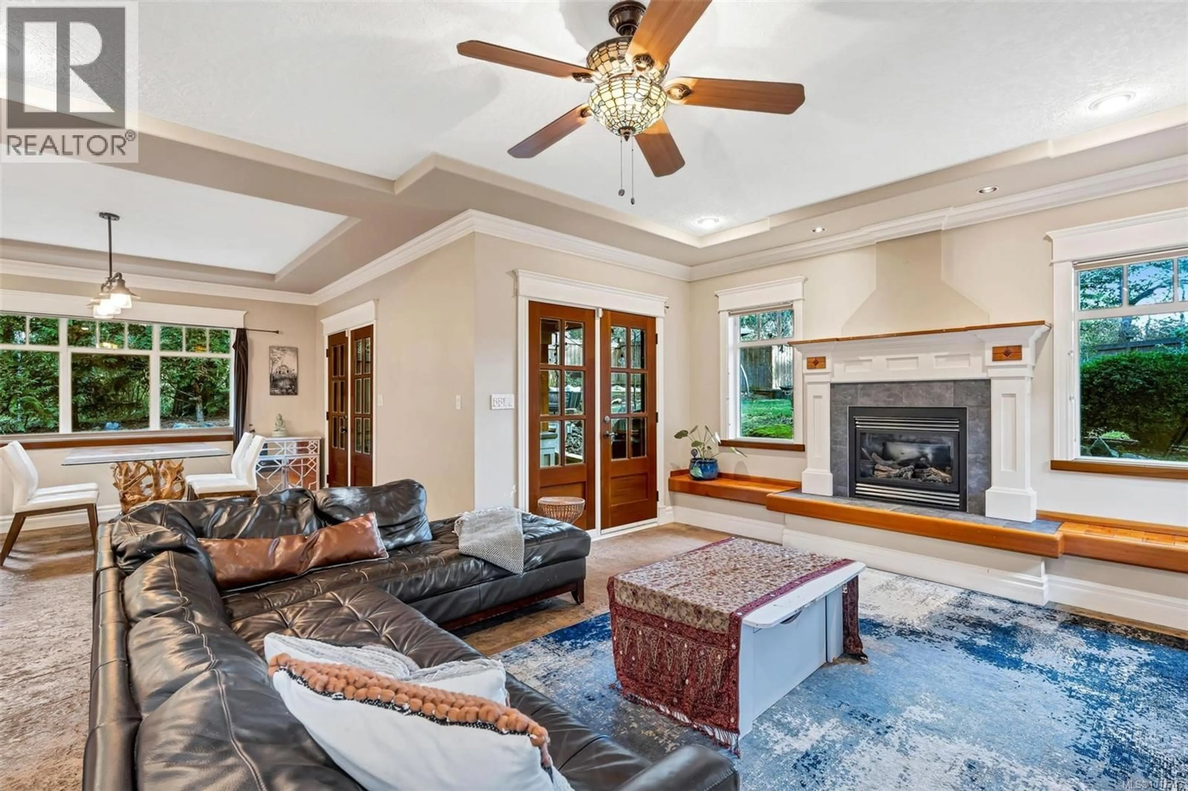411 CONWAY ROAD, Saanich, British Columbia V9E2B9
Contact us about this property
Highlights
Estimated valueThis is the price Wahi expects this property to sell for.
The calculation is powered by our Instant Home Value Estimate, which uses current market and property price trends to estimate your home’s value with a 90% accuracy rate.Not available
Price/Sqft$447/sqft
Monthly cost
Open Calculator
Description
Originally the show home on this quiet, private cul-de-sac, this Arts & Crafts residence showcases quality craftsmanship and generous living spaces throughout. Beautiful finishing details include stamped concrete floors with radiant in-floor heating, solid fir cabinetry and doors, exquisite crown mouldings and baseboards, and a hand-crafted feature fireplace. The main level is designed for entertaining with an expansive kitchen, dining, and living area that flows seamlessly to the outdoors. Upstairs are three large bedrooms plus a spacious family room, highlighted by the luxurious primary retreat with spa-inspired ensuite, Jacuzzi tub, separate shower, and French doors to a private deck. Outside, enjoy a park-like oasis with open and covered patios, a dog run, full irrigation, and sun-drenched, fully landscaped grounds. A large double garage and additional RV/boat parking complete this exceptional package. This home truly impresses—make a point to view soon! (id:39198)
Property Details
Interior
Features
Second level Floor
Ensuite
Bedroom
8'8 x 11'4Bedroom
12'5 x 11'8Bathroom
Exterior
Parking
Garage spaces -
Garage type -
Total parking spaces 3
Property History
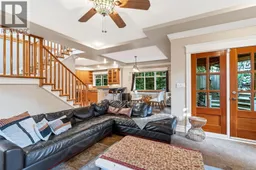 41
41
