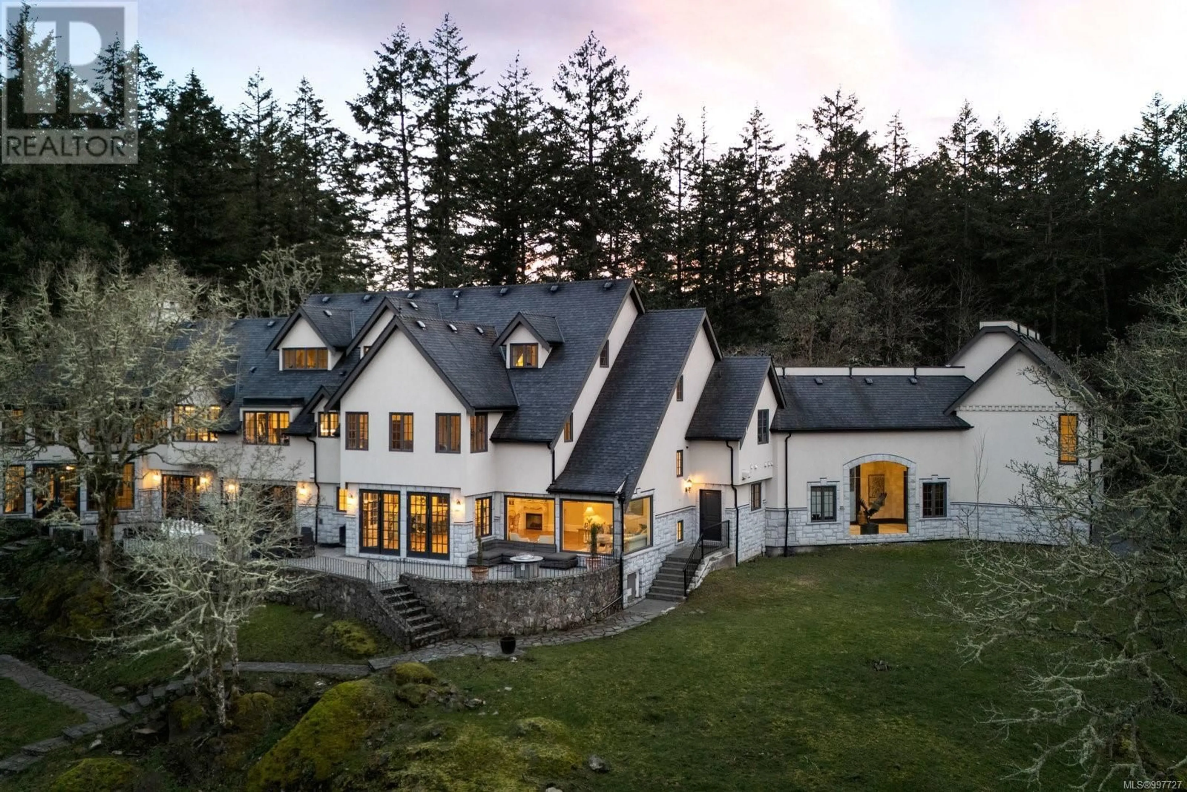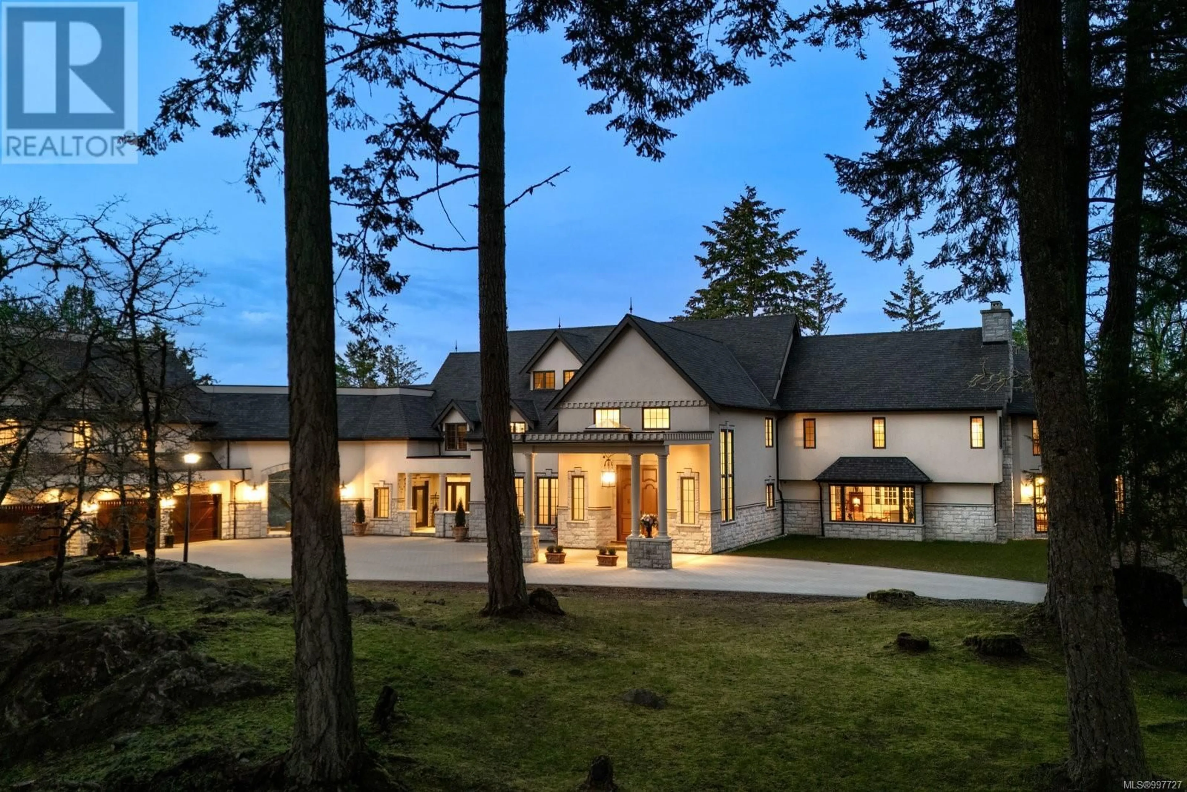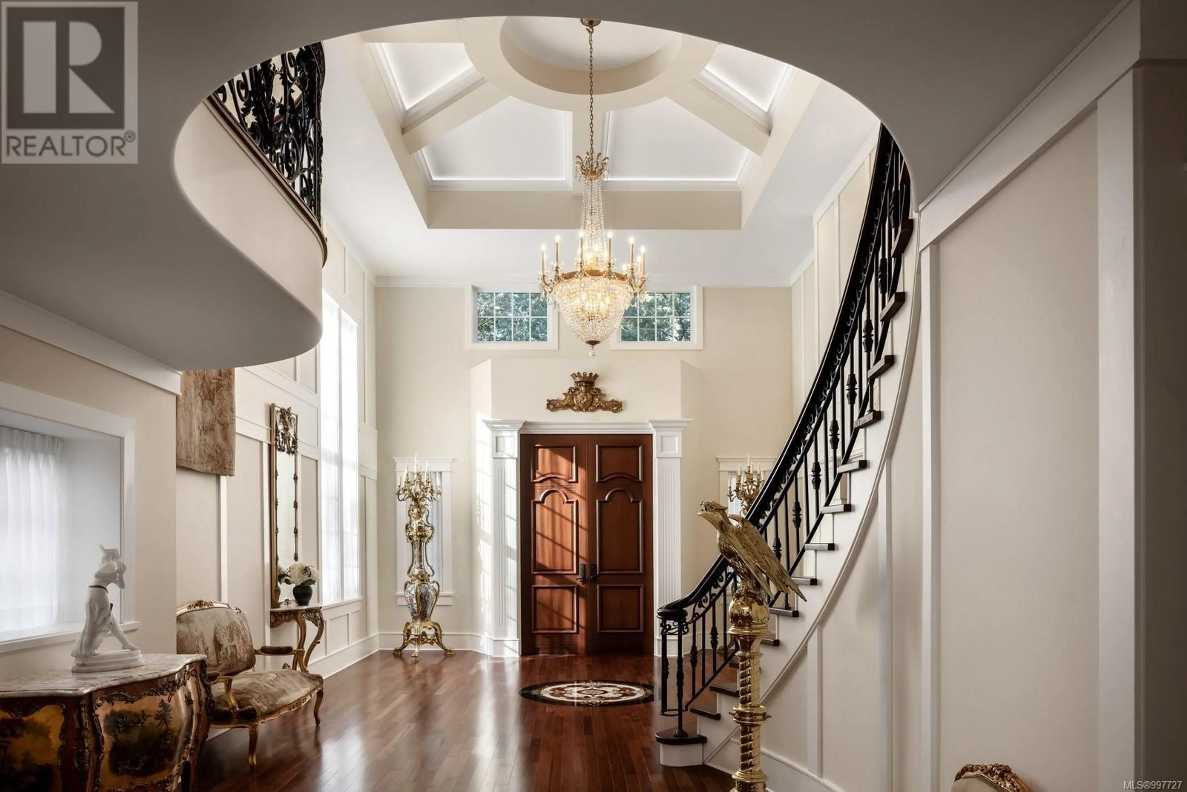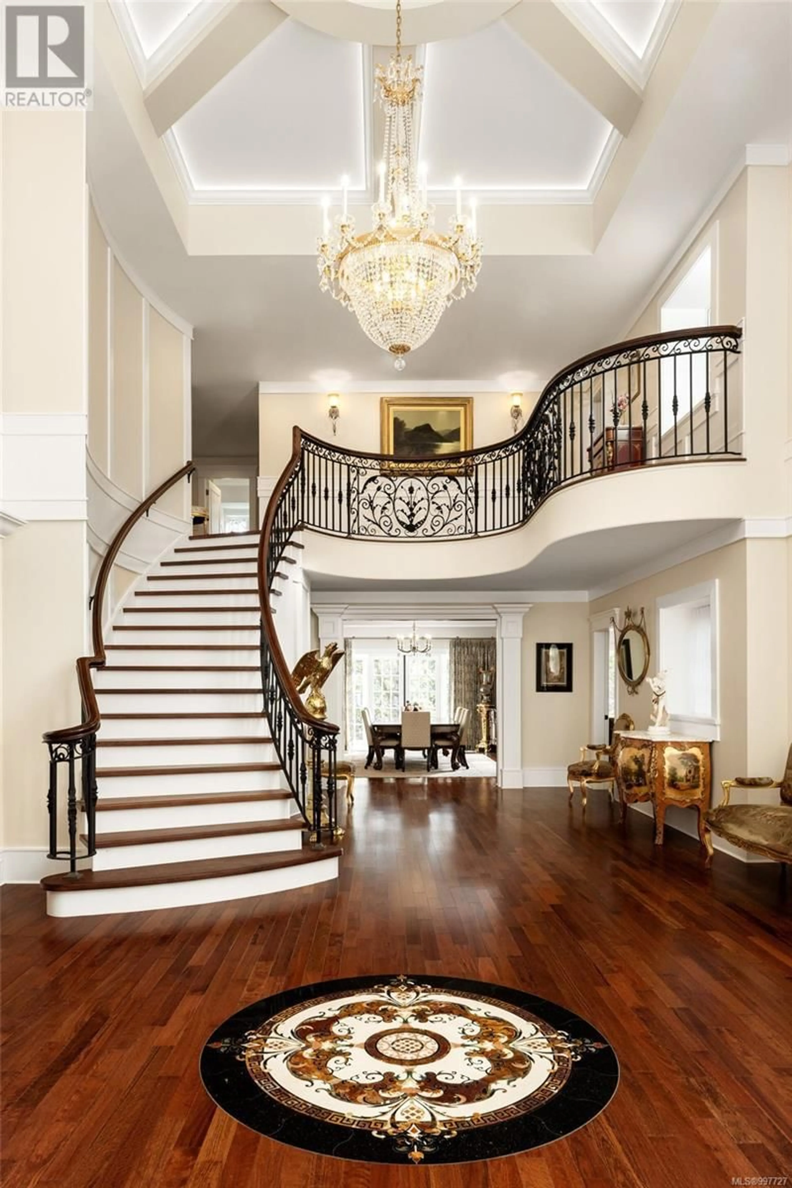1708 WOODSEND DRIVE, Saanich, British Columbia V9E1H7
Contact us about this property
Highlights
Estimated valueThis is the price Wahi expects this property to sell for.
The calculation is powered by our Instant Home Value Estimate, which uses current market and property price trends to estimate your home’s value with a 90% accuracy rate.Not available
Price/Sqft$760/sqft
Monthly cost
Open Calculator
Description
Welcome to 1708 Woodsend Drive — an exceptional legacy property set on 10.9 gated, fully fenced acres just 15 minutes from downtown Victoria. This 7-bedroom, 8-bathroom estate offers luxury, privacy, and timeless elegance. Recently transformed with top-tier finishes and modern systems, the home features a dramatic foyer with 20-foot ceilings, marble-inlaid stone flooring, and custom millwork throughout. Entertain in grand formal living and dining rooms, relax in the sunroom or theatre, or work from the private office. The chef’s kitchen is outfitted with premium appliances including Wolf and Miele, plus a deluxe coffee station and butler’s kitchen. Two laundry rooms ensure convenience for family life or hosting. The primary suite is a retreat of its own, featuring a Ritz Paris–inspired ensuite, fireplace, walk-in closets, blackout shades, and private sunroom. A separate 2-bedroom guest suite, connected via a glass breezeway, offers privacy and comfort. Outdoors, enjoy a tennis/basketball court, oversized pool, restored pool house, stone terraces, firepit, and multiple seating areas—all surrounded by professional landscaping. Built with granite, stucco, new roofing, windows, and modern mechanicals, this estate combines old-world charm with contemporary functionality. Whether you’re a large family, entertainer, or discerning buyer, this home offers a rare lifestyle of sophistication and space—a true legacy property. (id:39198)
Property Details
Interior
Features
Other Floor
Kitchen
13 x 12Bathroom
Dining room
8 x 8Living room
15 x 11Exterior
Parking
Garage spaces -
Garage type -
Total parking spaces 8
Property History
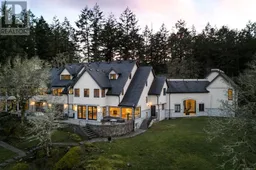 87
87
