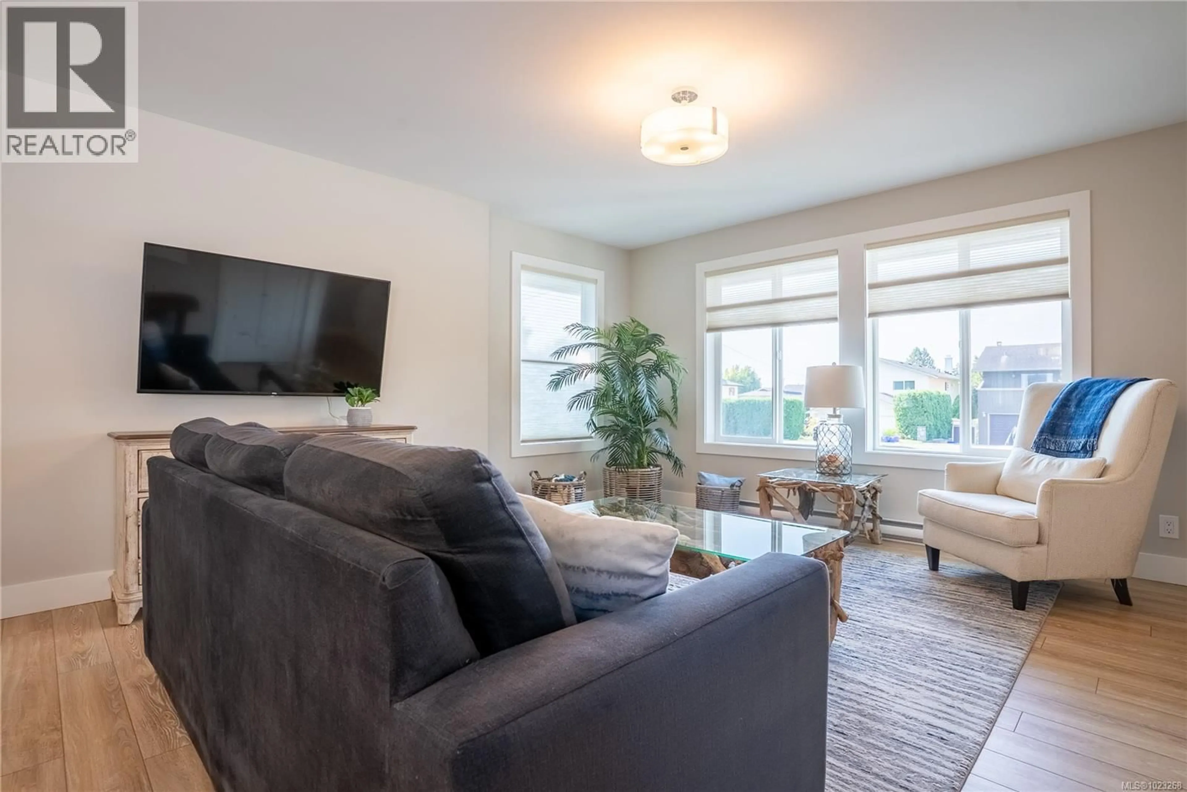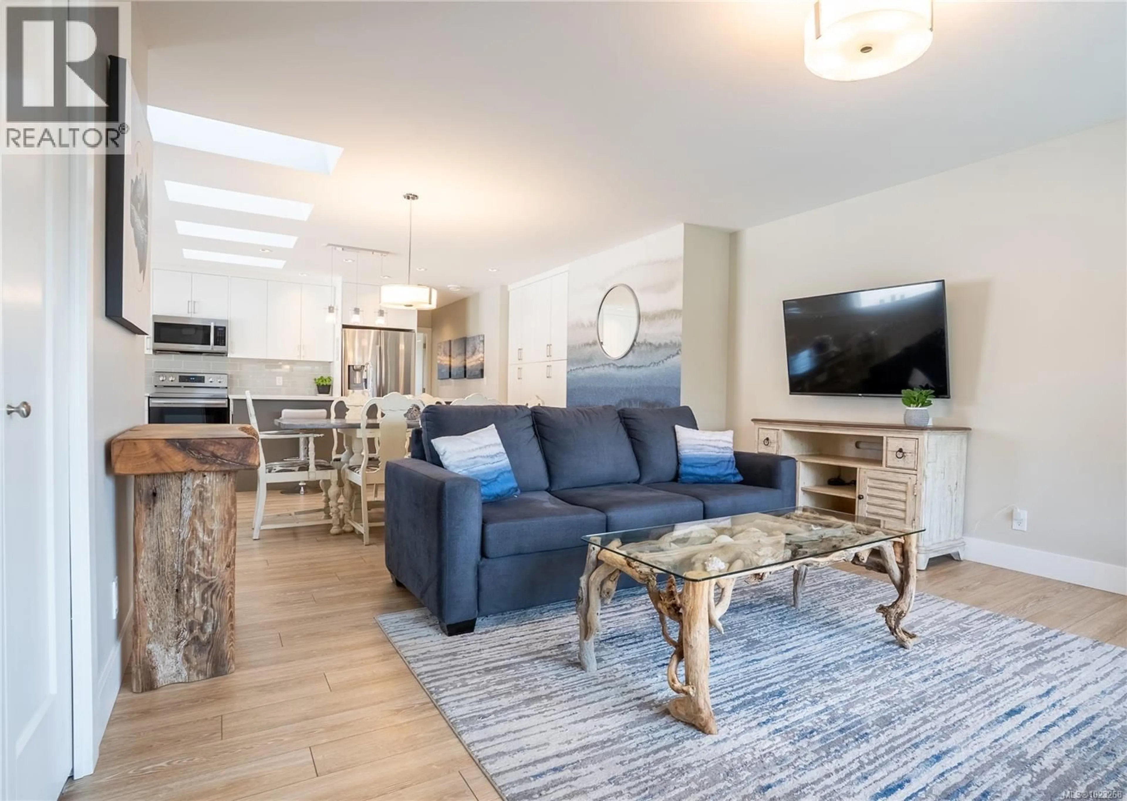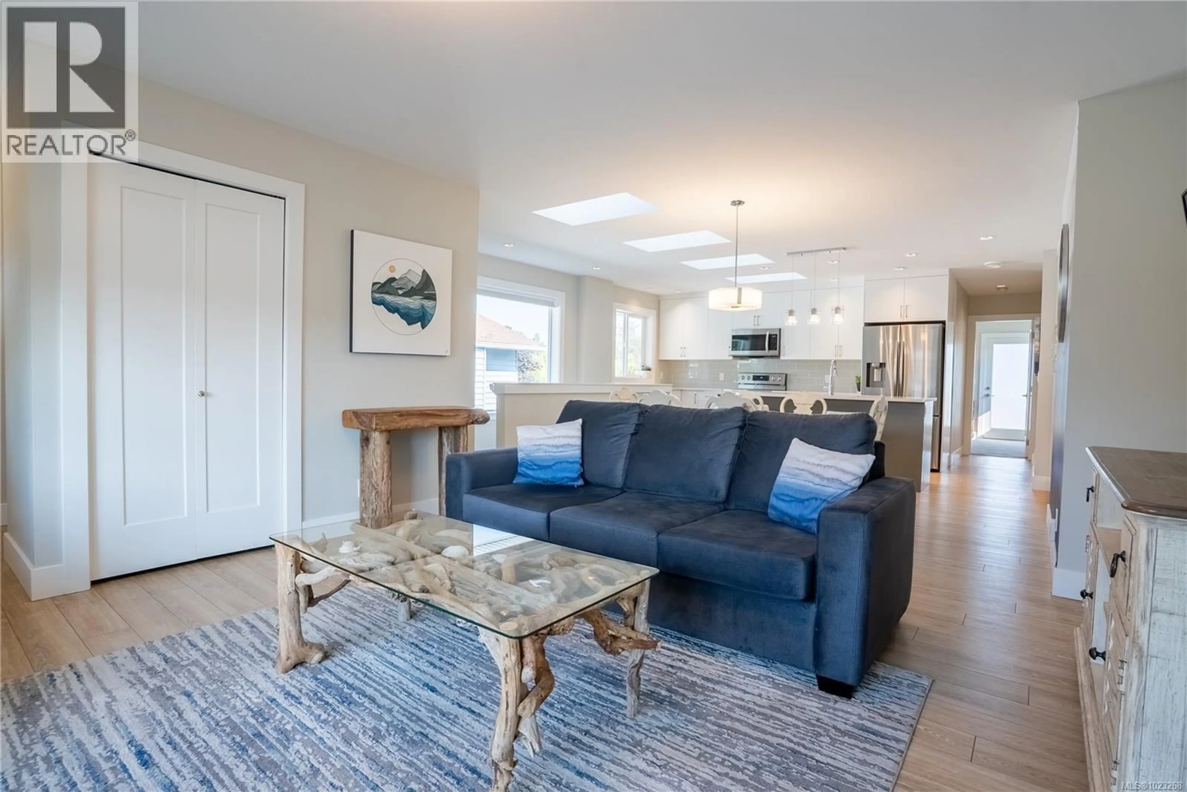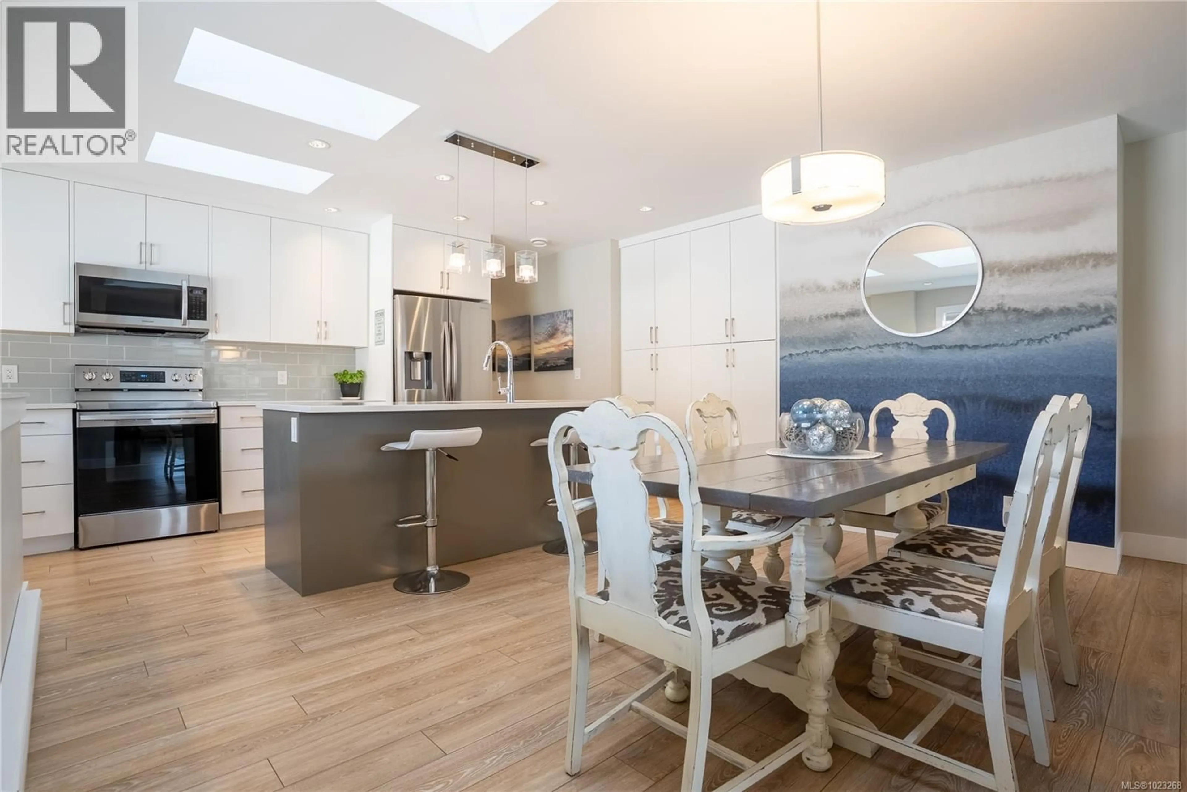812 MANN AVENUE, Saanich, British Columbia V8Z3C4
Contact us about this property
Highlights
Estimated valueThis is the price Wahi expects this property to sell for.
The calculation is powered by our Instant Home Value Estimate, which uses current market and property price trends to estimate your home’s value with a 90% accuracy rate.Not available
Price/Sqft$469/sqft
Monthly cost
Open Calculator
Description
Welcome to 812 Mann Avenue – a home that feels bright, comfortable, and easy to live in. Built in 2021 by award-winning Lida Homes, it offers just under 2,000 sq. ft. of thoughtfully designed space across two levels. Upstairs, you’ll find an open layout where the living, dining, and kitchen all connect, filled with natural light from skylights and a south-facing front yard. The kitchen features quartz countertops, stainless steel appliances, and island seating that is perfect for casual meals or entertaining. The primary bedroom is spacious with a walk-in closet, 3-piece ensuite, and a private deck that looks out over the sunny, landscaped backyard. A 2-piece bath and welcoming entryway complete this level. The lower floor gives you plenty of flexibility with one more large bedroom, a full bathroom, laundry, and a bright third bedroom or rec room with walkout access to a covered patio and fully fenced backyard. With multiple outdoor spaces, there’s lots of room to relax, garden, or host friends. This 3-bedroom, 3-bath home is tucked into a convenient Saanich location, just minutes from shopping at Royal Oak and Broadmead Village, parks, Elk Lake, and the Commonwealth Rec Centre. Easy highway access makes for a quick commute to UVic, Camosun, VITP, or downtown. Move right in and start enjoying a home that truly works for everyday living. (id:39198)
Property Details
Interior
Features
Lower level Floor
Patio
25 x 17Laundry room
6 x 10Bathroom
Bedroom
17 x 10Exterior
Parking
Garage spaces -
Garage type -
Total parking spaces 2
Condo Details
Inclusions
Property History
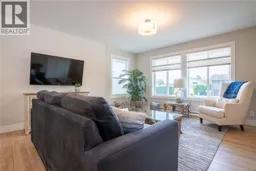 34
34
