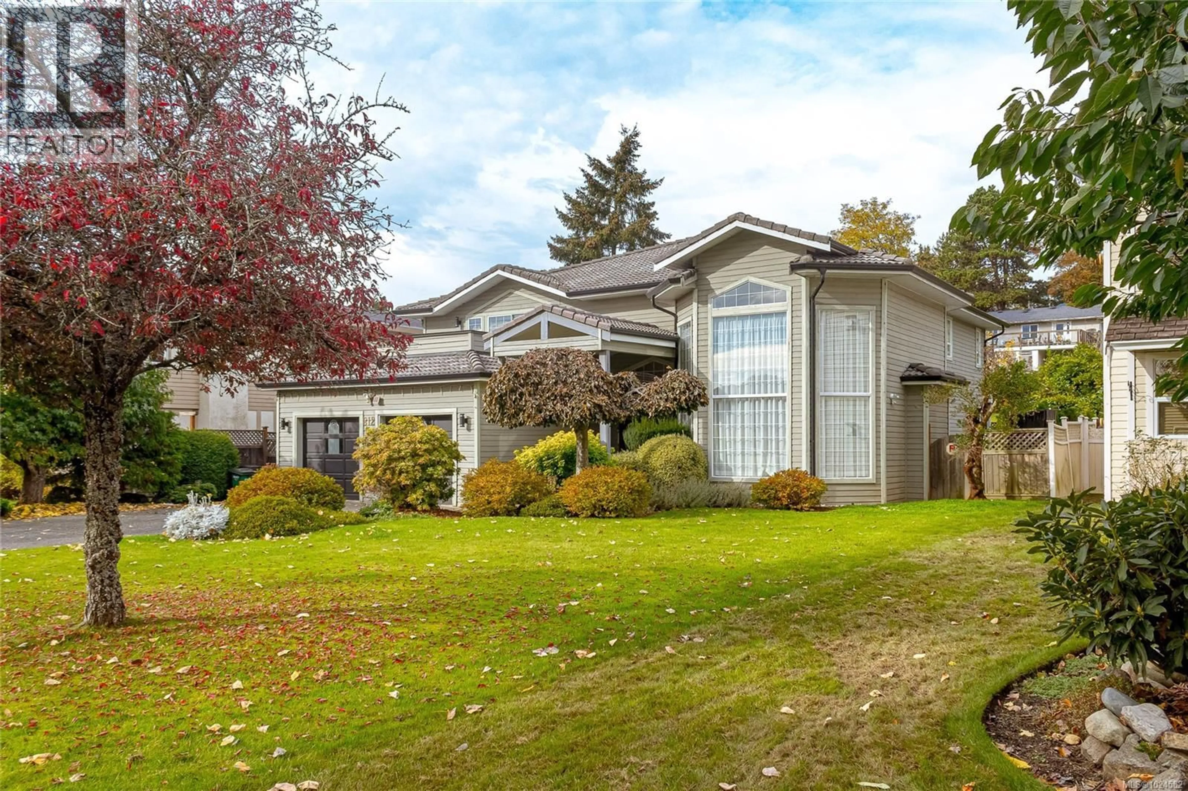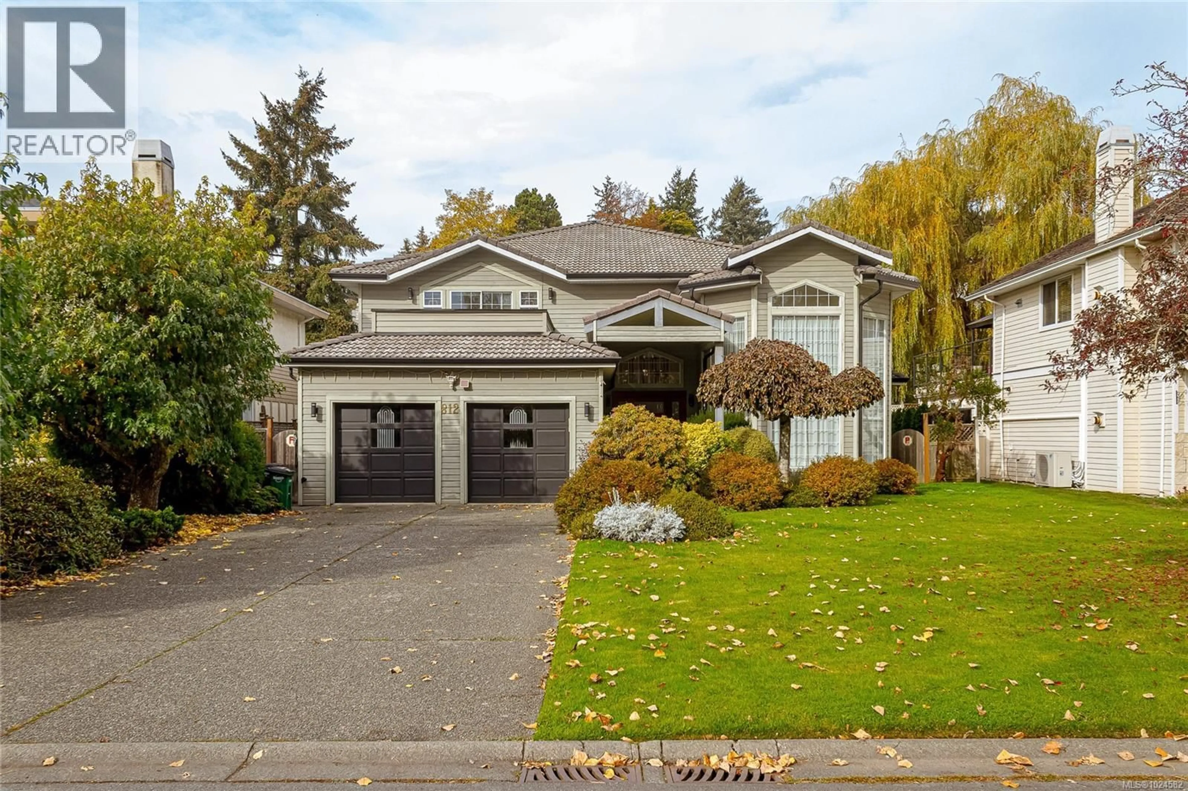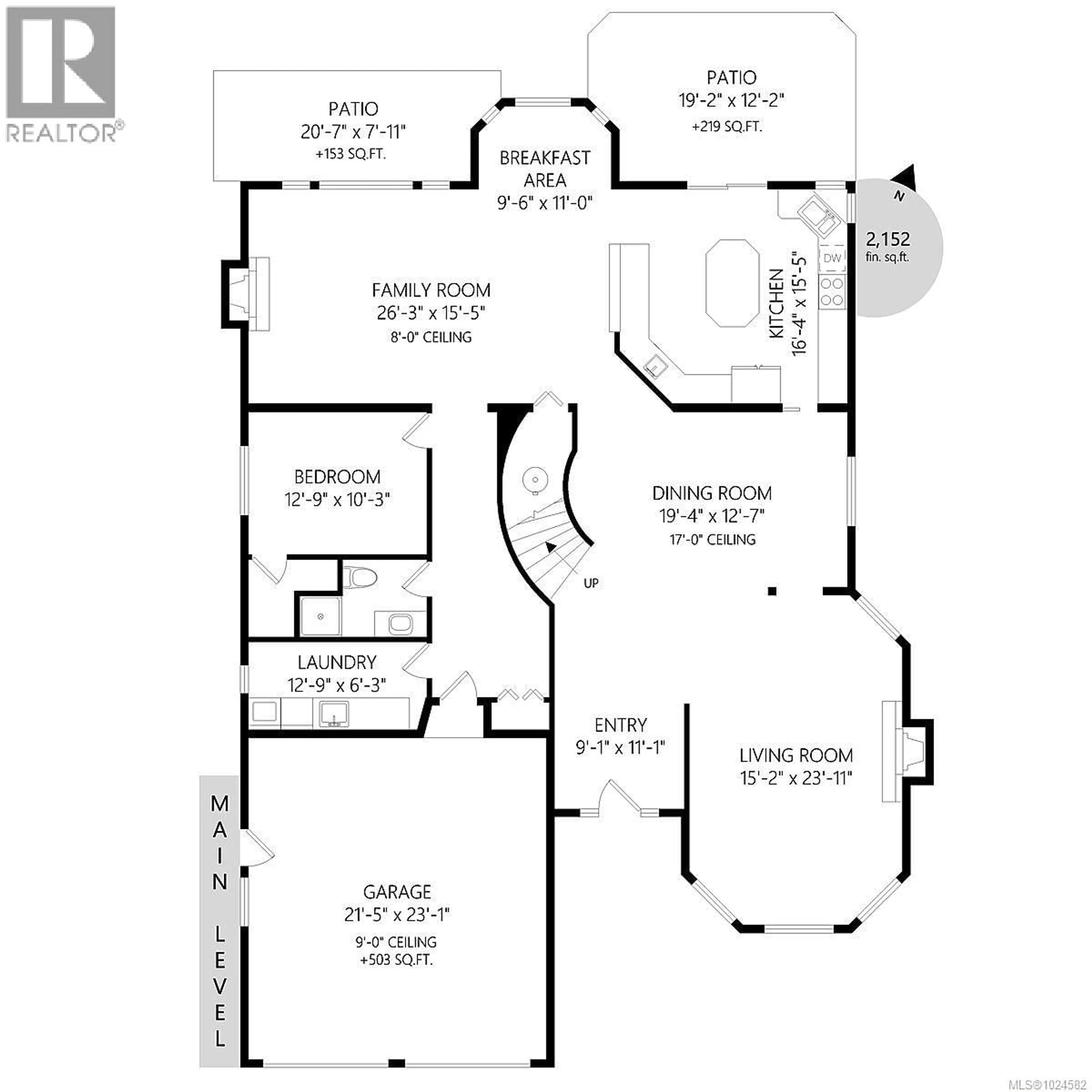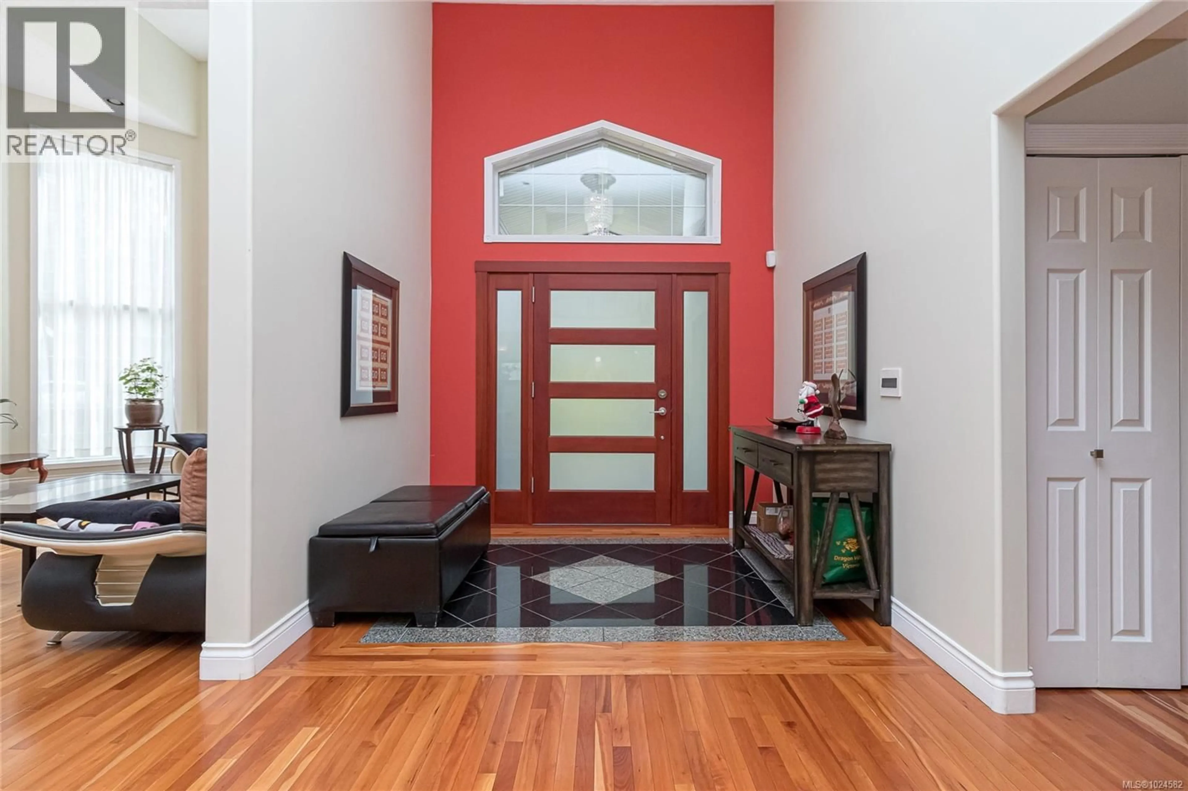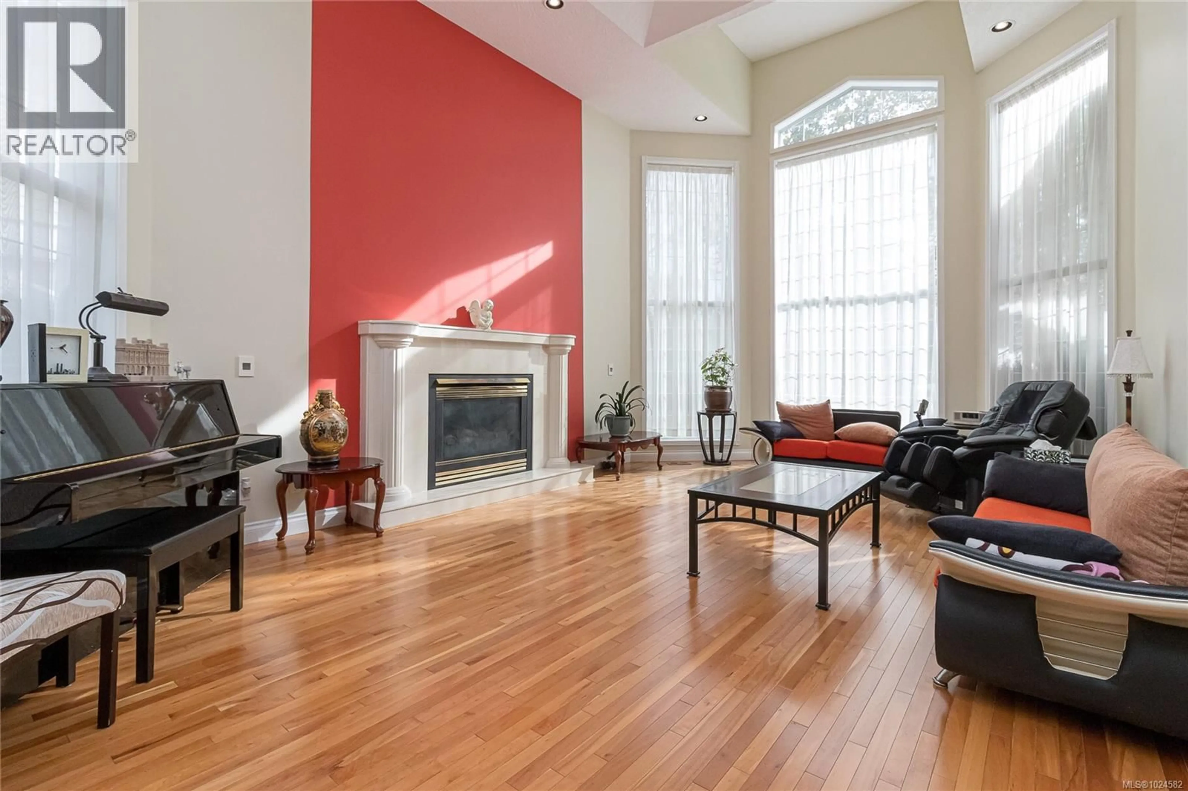812 DALEWOOD LANE, Saanich, British Columbia V8X5G6
Contact us about this property
Highlights
Estimated valueThis is the price Wahi expects this property to sell for.
The calculation is powered by our Instant Home Value Estimate, which uses current market and property price trends to estimate your home’s value with a 90% accuracy rate.Not available
Price/Sqft$451/sqft
Monthly cost
Open Calculator
Description
812 Dalewood is a charming 5 bedroom 3 bath family home beautifully situated across from Rithet Bog. Bright south-facing overlooks nature's peaceful setting with distant views of the mountains from the top deck. Outstanding spacious open floor plan ideal for entertaining. Spectacular entrance with 14 to 17 feet ceilings in the living and dining room. 2 beautiful gas fireplaces, gleaming hardwood floors, family room off gourmet kitchen. Curved stairwell leading to the upper floor. Close to excellent schools, Broadmead, and Royal Oak shopping. Easy access to the airport and the ferries. Don't miss this exciting opportunity with this Broadmead gem. (id:39198)
Property Details
Interior
Features
Main level Floor
Laundry room
6' x 13'Family room
27' x 15'Bedroom
13' x 10'Eating area
10' x 11'Exterior
Parking
Garage spaces -
Garage type -
Total parking spaces 2
Property History
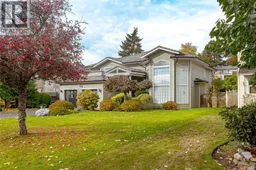 31
31
