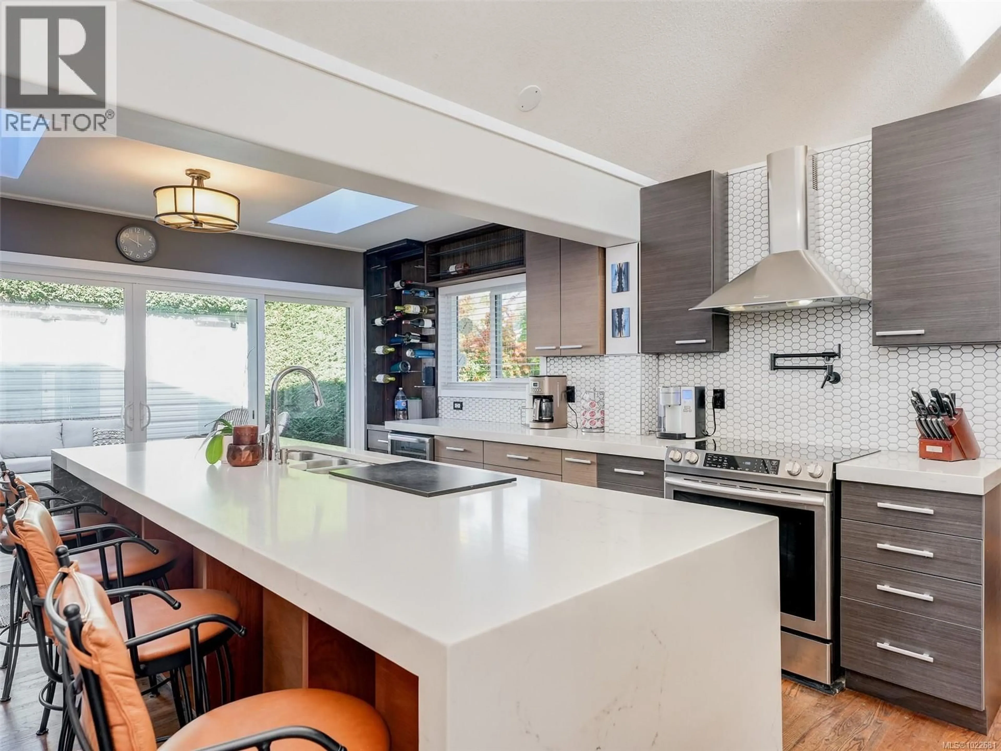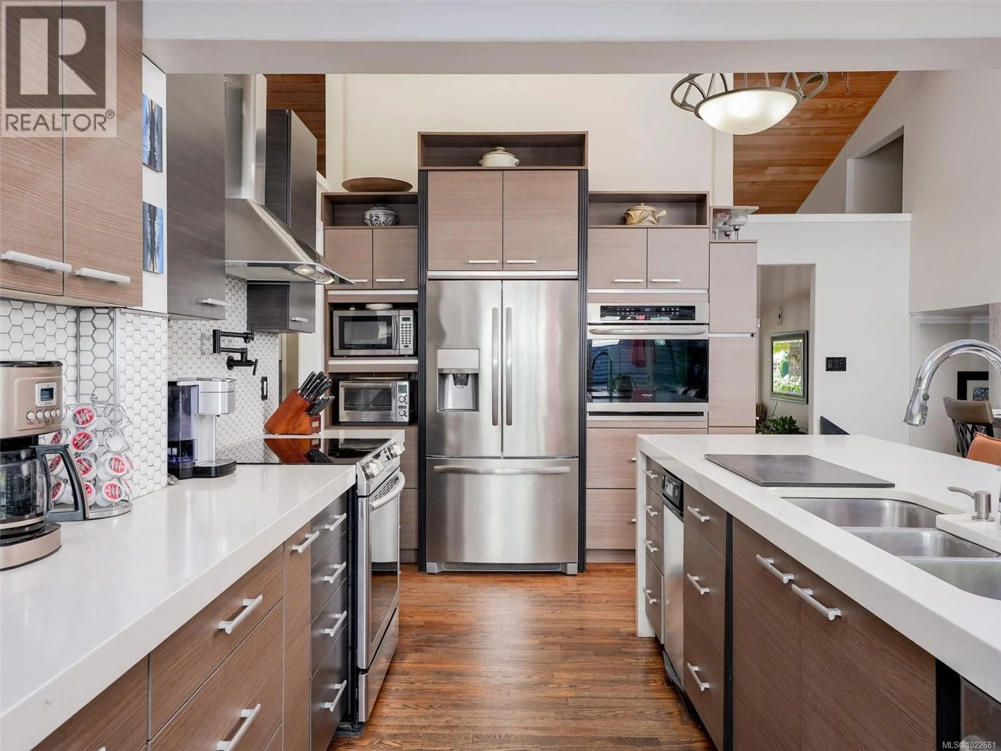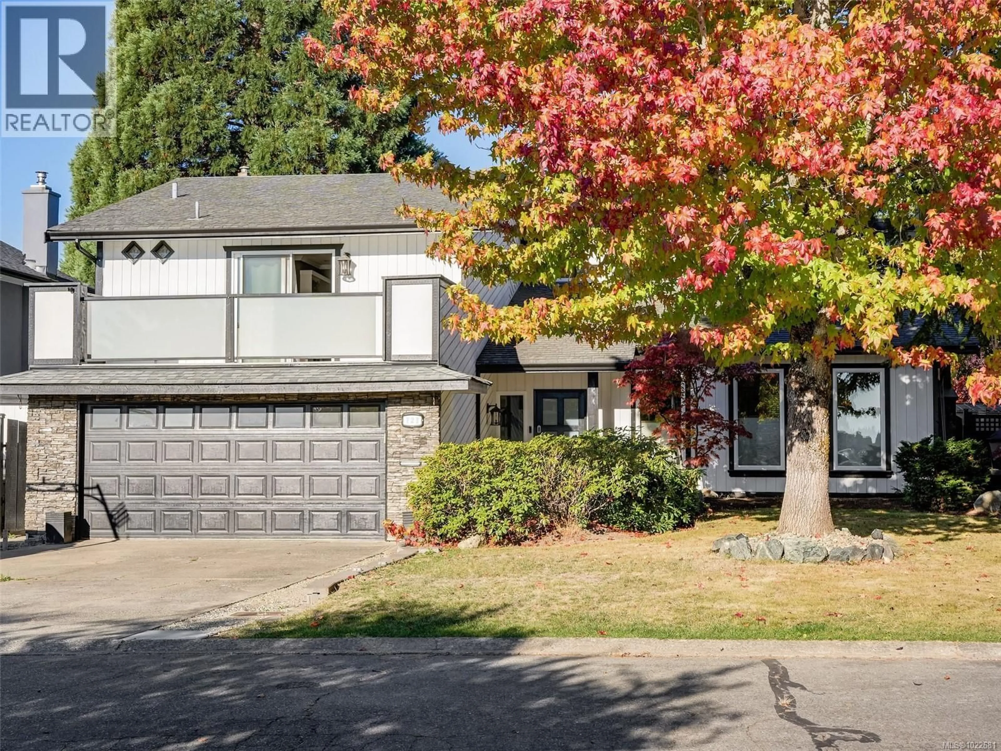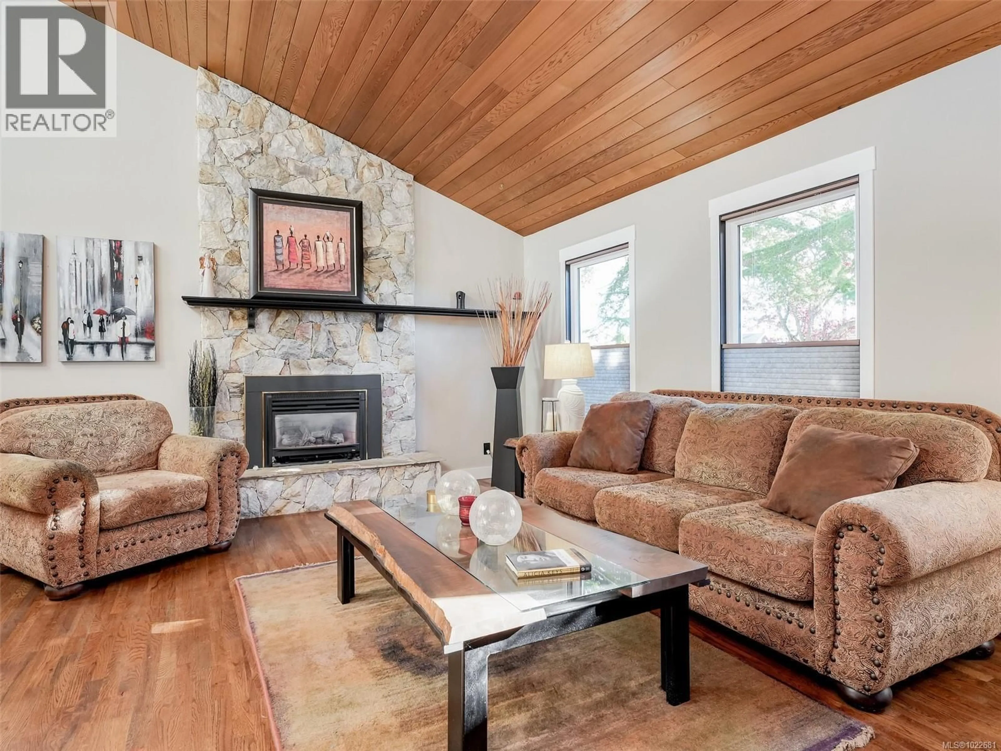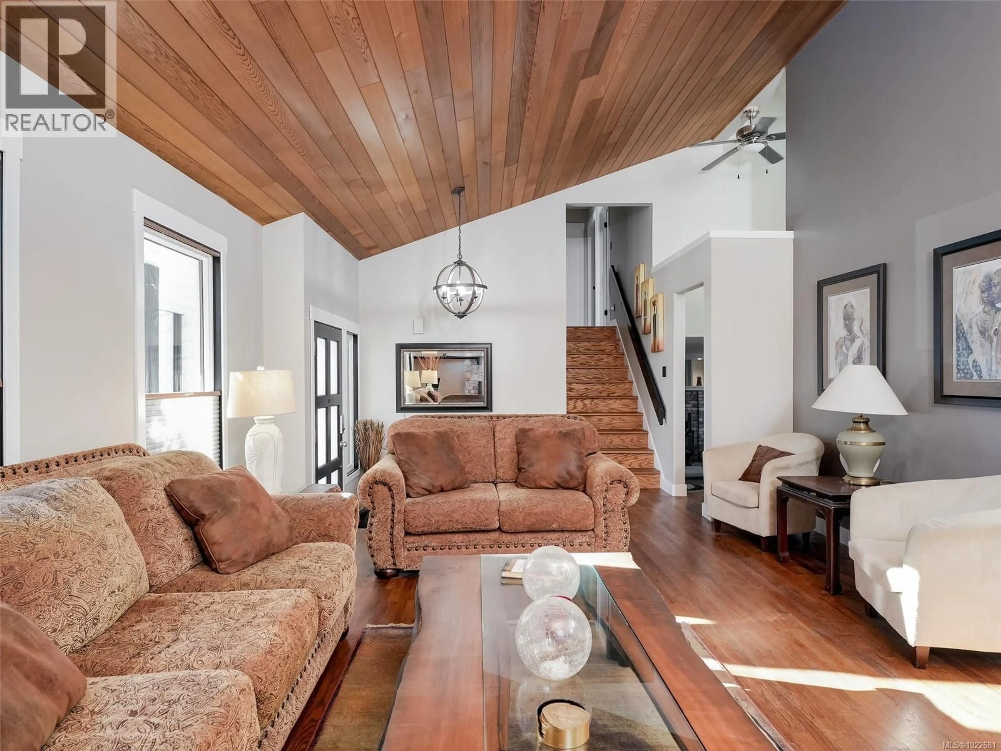727 PASKIN WAY, Saanich, British Columbia V8Z6N4
Contact us about this property
Highlights
Estimated valueThis is the price Wahi expects this property to sell for.
The calculation is powered by our Instant Home Value Estimate, which uses current market and property price trends to estimate your home’s value with a 90% accuracy rate.Not available
Price/Sqft$609/sqft
Monthly cost
Open Calculator
Description
Located on a quiet cud de sac corner easy Care lot in popular Royal Oak, within walking distance to schools, shopping & restaurants, this beautifully updated home has it all! Ideal for a busy family of all stages and ages, especially if you love to entertain and have family/friends over! Gorgeous vaulted ceilings, newer wood floors, gas fireplace, and incredible new custom kitchen with so many unique features including two pantries, 10 x 5 island with waterfall stone edge, and 8 appliances! This all leads out to a VERY PRIVATE patio area designed for outdoor living and dining with an outdoor kitchen area with built in BBQ and fridge. Relax at night in the spacious family room with a cozy gas fireplace (they heat the home with the two gas fireplaces) and built-ins for organization. Huge master with 12x12 walk out patio (lots of sun), large ensuite with shower, and lots of closet space. All three bathrooms have been updated over the last few years. All windows updated & lots of parking w/double car garage (id:39198)
Property Details
Interior
Features
Second level Floor
Bedroom
11 x 9Ensuite
5' x 11'Bathroom
10 x 8Balcony
20 x 8Exterior
Parking
Garage spaces -
Garage type -
Total parking spaces 2
Property History
 42
42
