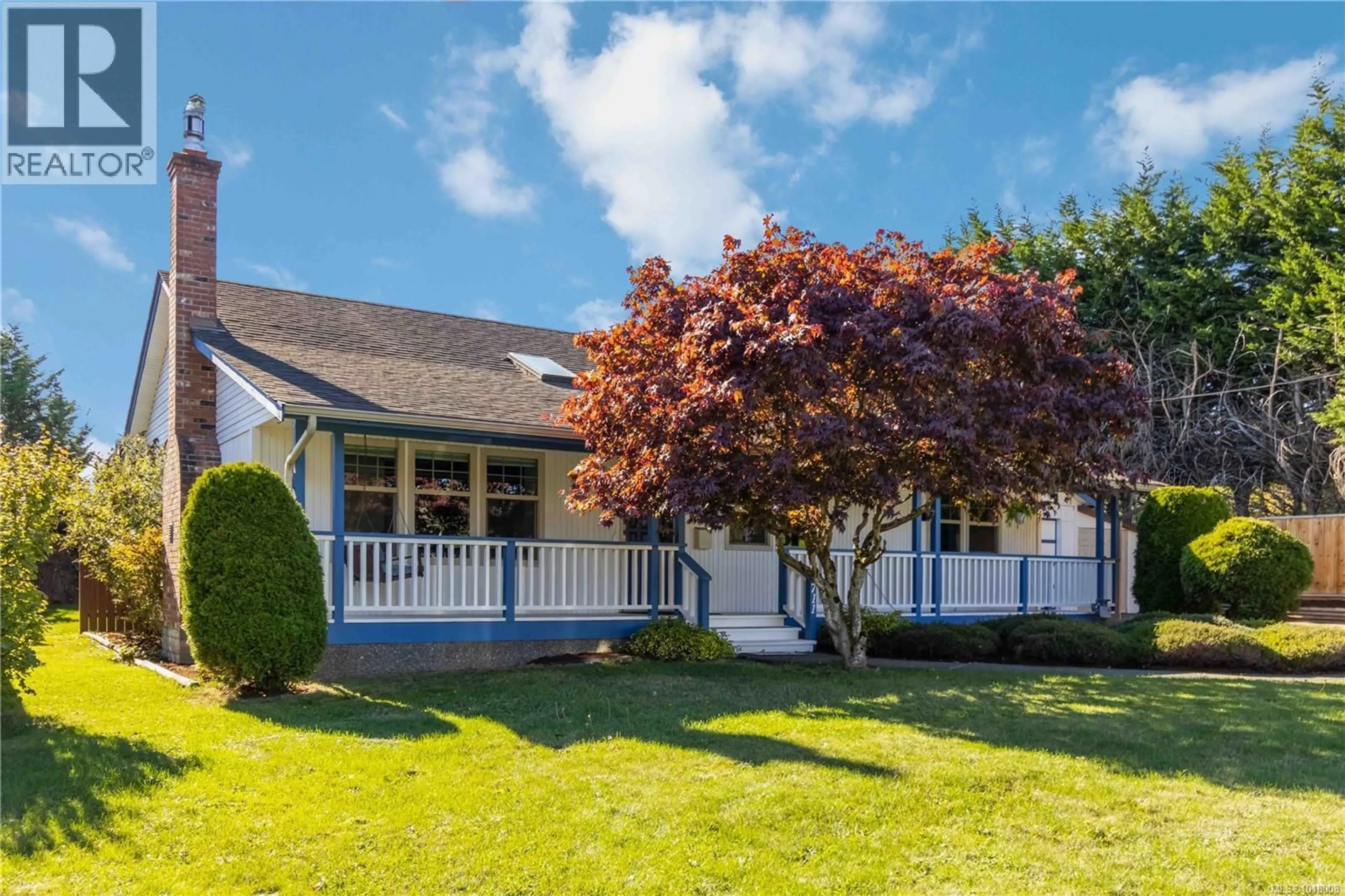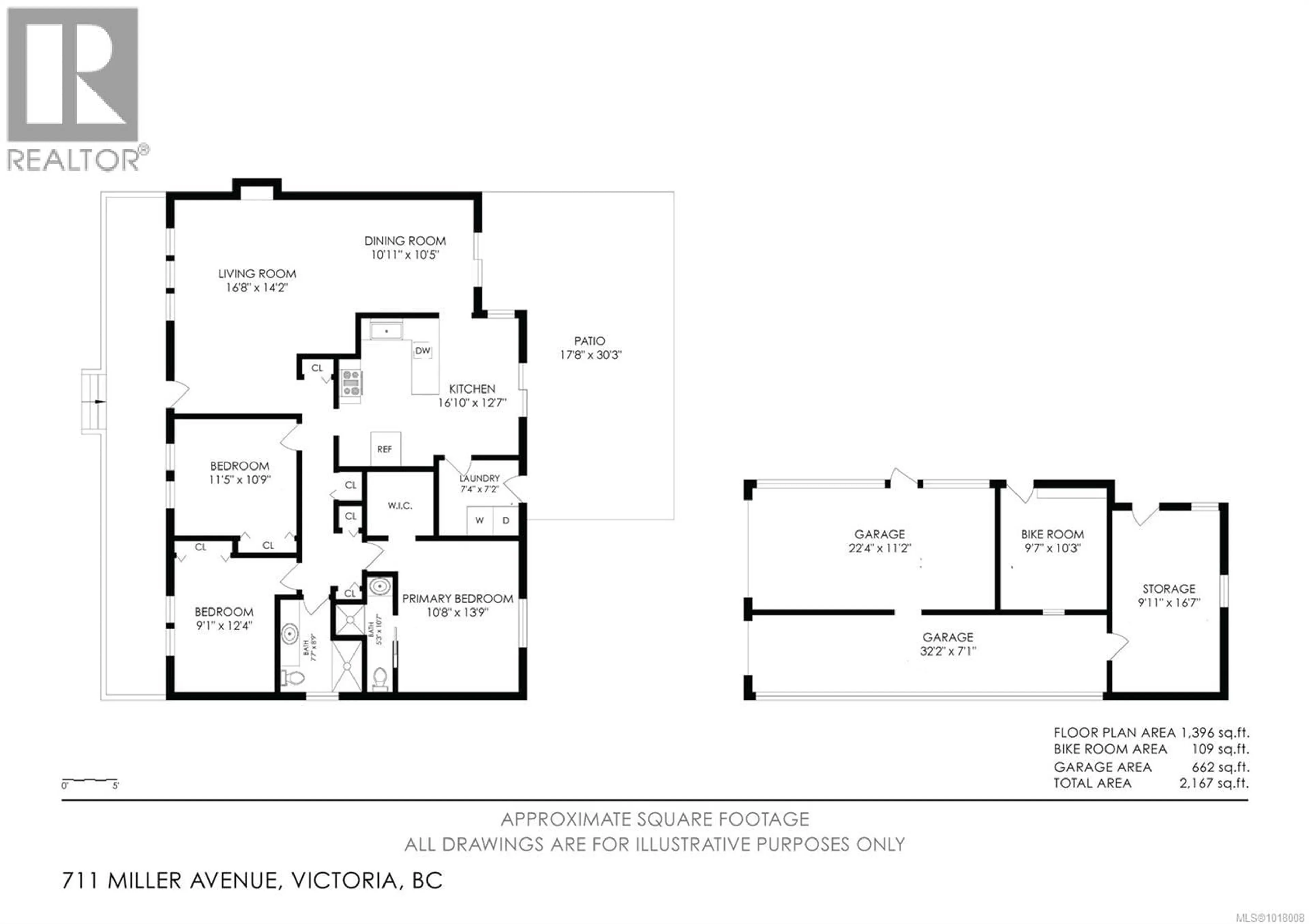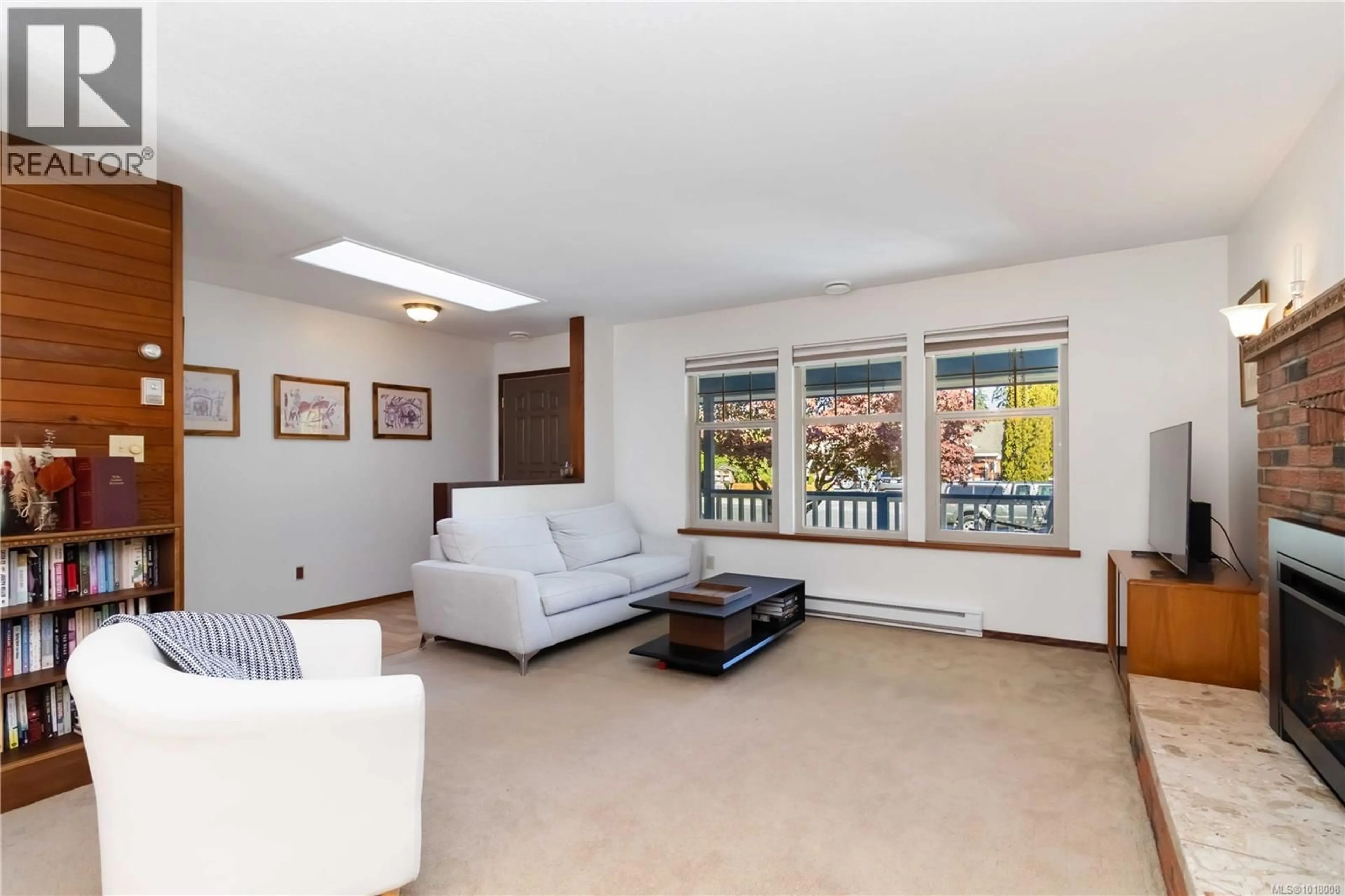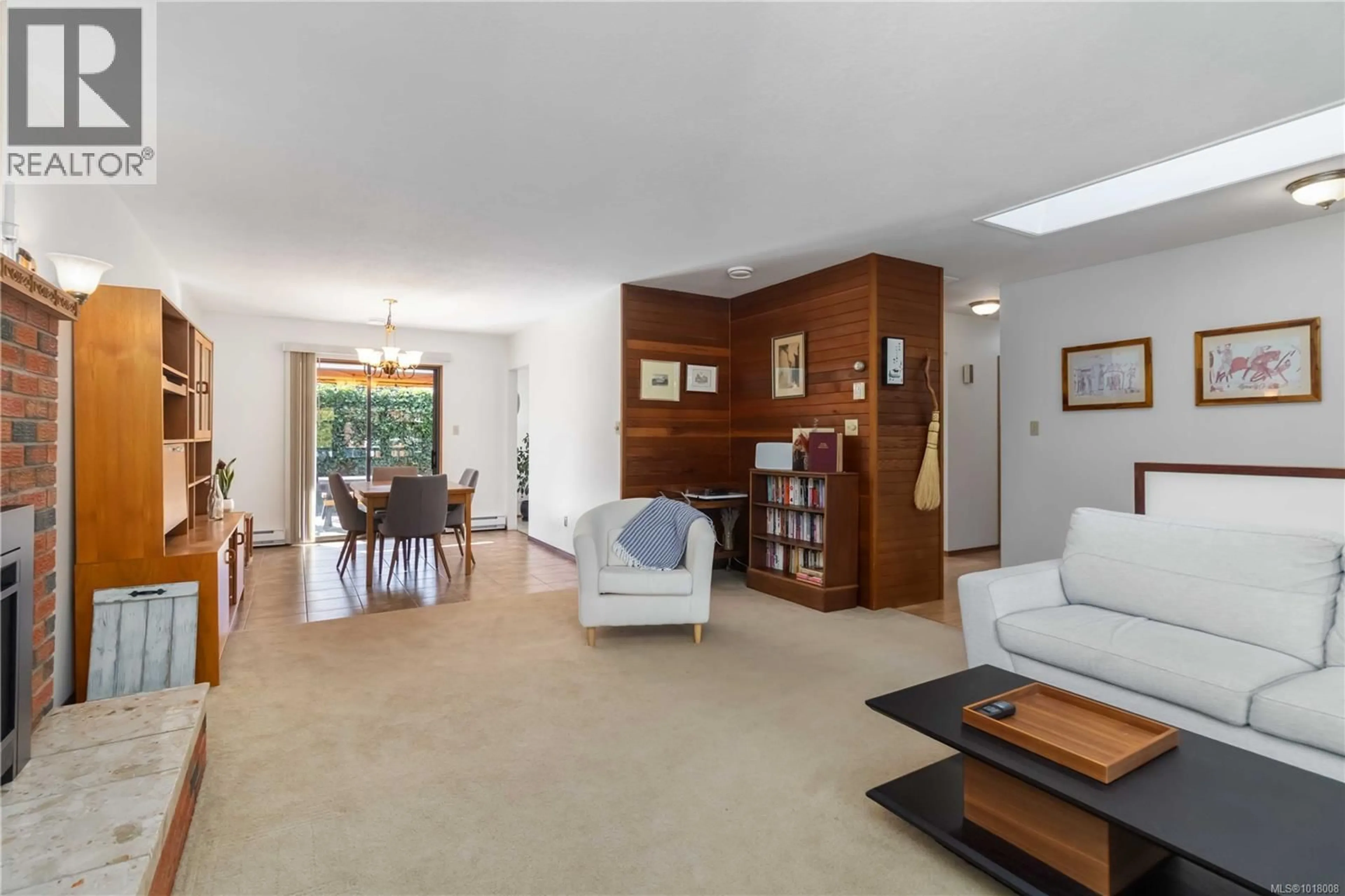711 MILLER AVENUE, Saanich, British Columbia V8Z3C9
Contact us about this property
Highlights
Estimated valueThis is the price Wahi expects this property to sell for.
The calculation is powered by our Instant Home Value Estimate, which uses current market and property price trends to estimate your home’s value with a 90% accuracy rate.Not available
Price/Sqft$530/sqft
Monthly cost
Open Calculator
Description
Charming Royal Oak rancher featuring a crawlspace, detached single garage, workshop, bike room, and abundant storage. This bright and functional 1,396 sq.ft. home is perfectly situated on a level 7,300 sq.ft. lot, offering an ideal layout for downsizers or growing families alike. Enjoy a spacious living room warmed by a natural gas fireplace, seamlessly connected to a dedicated dining area and a well-appointed kitchen with ample cabinetry for all your storage needs. Step outside to a sunny, south-facing stamped concrete patio complete with a gazebo, plus electrical and natural gas hookups ready for your BBQ. The primary bedroom boasts a walk-in closet and ensuite, complemented by two additional bedrooms and a full main bathroom. Recent updates include fresh paint, new lighting, a hot water tank, and a ducted heat pump to ensure comfort throughout every season. Ideally located close to Royal Oak and Broadmead shopping, Beaver and Elk Lake trails, and Commonwealth Pool. (id:39198)
Property Details
Interior
Features
Main level Floor
Patio
18' x 30Laundry room
7' x 7'Bedroom
9' x 12'Bedroom
10' x 11'Exterior
Parking
Garage spaces -
Garage type -
Total parking spaces 3
Property History
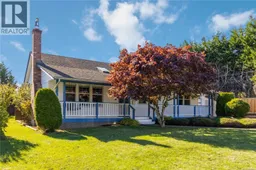 47
47
