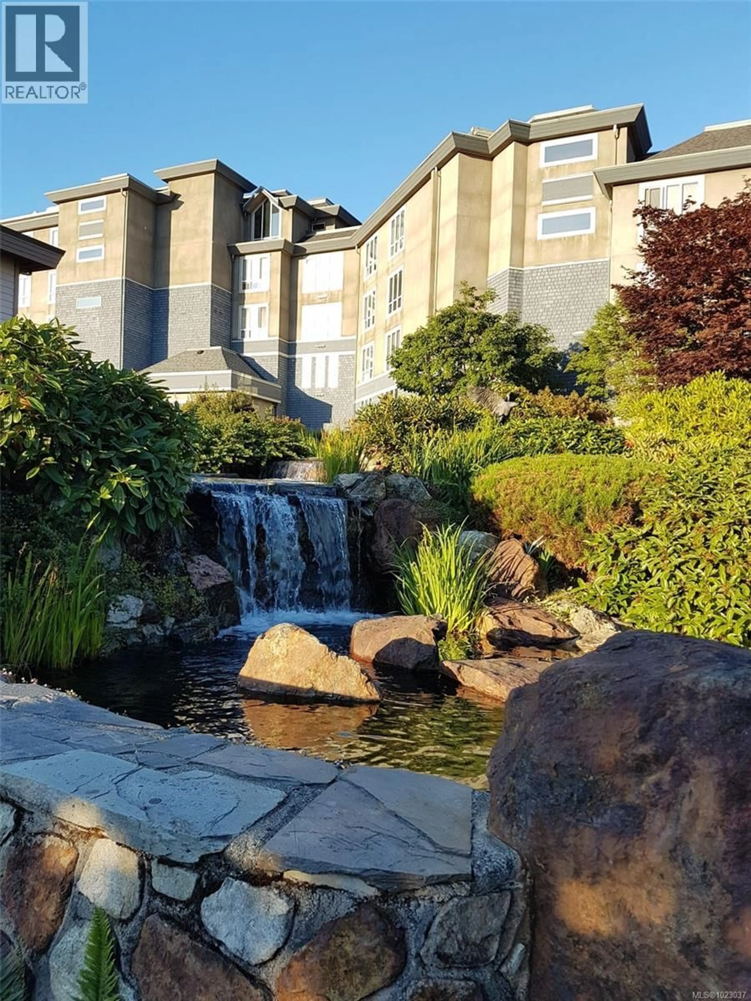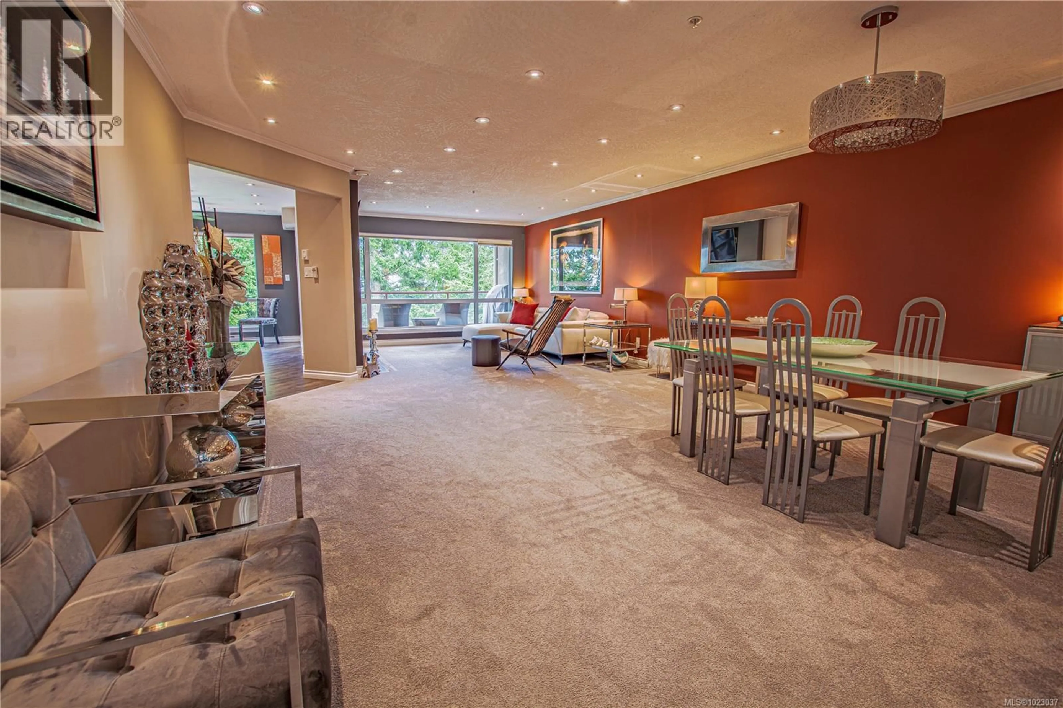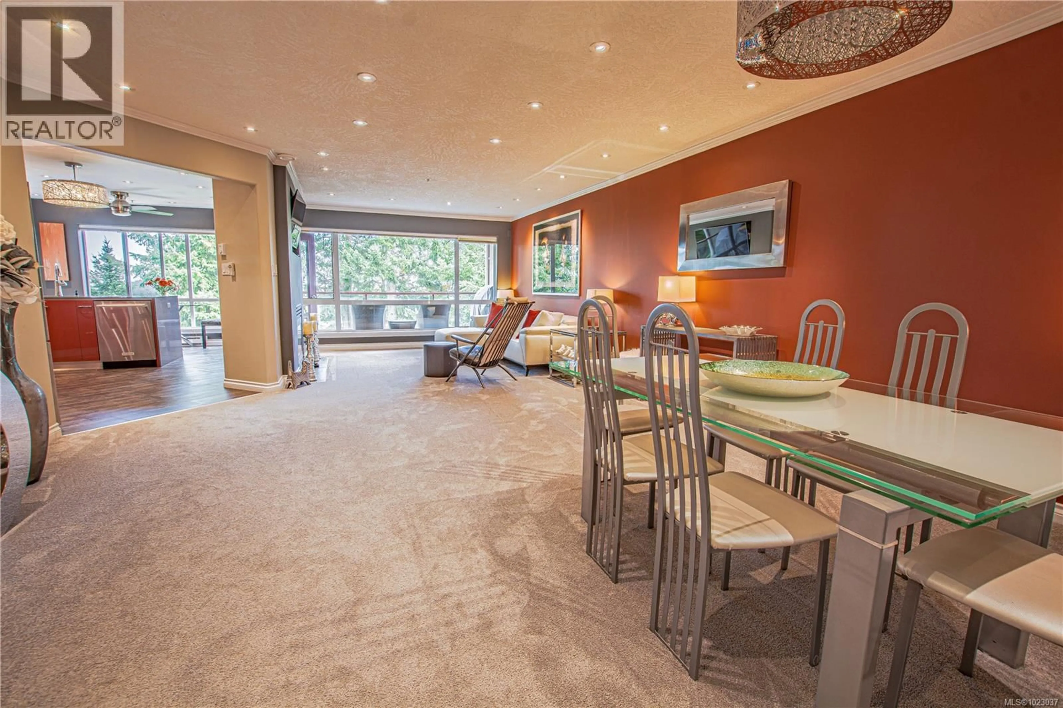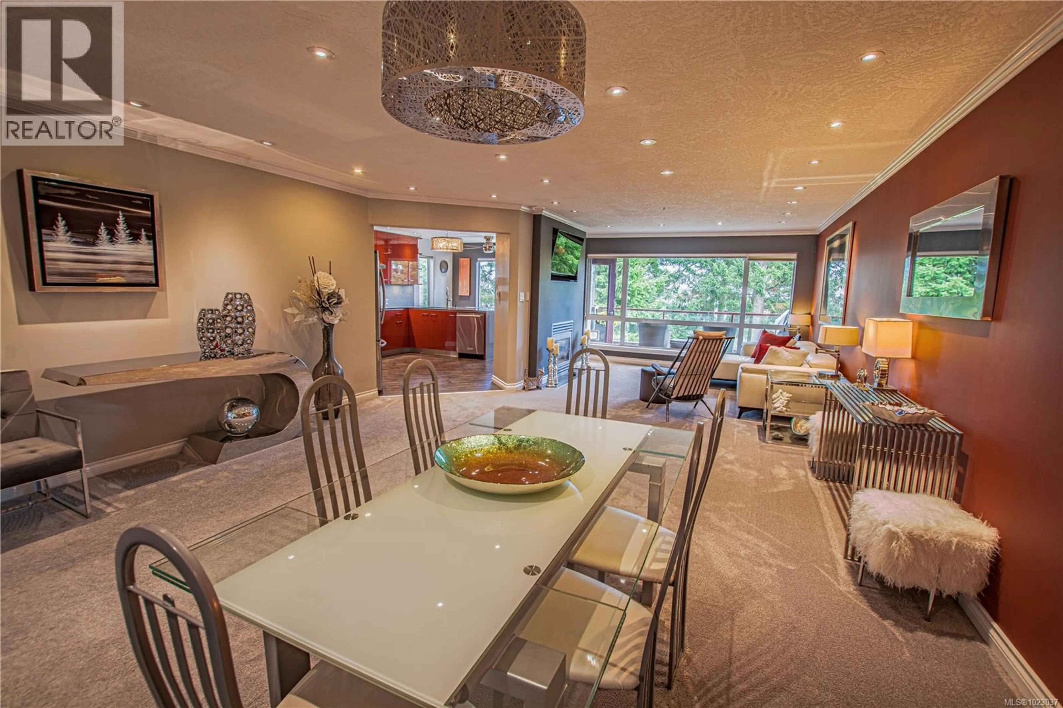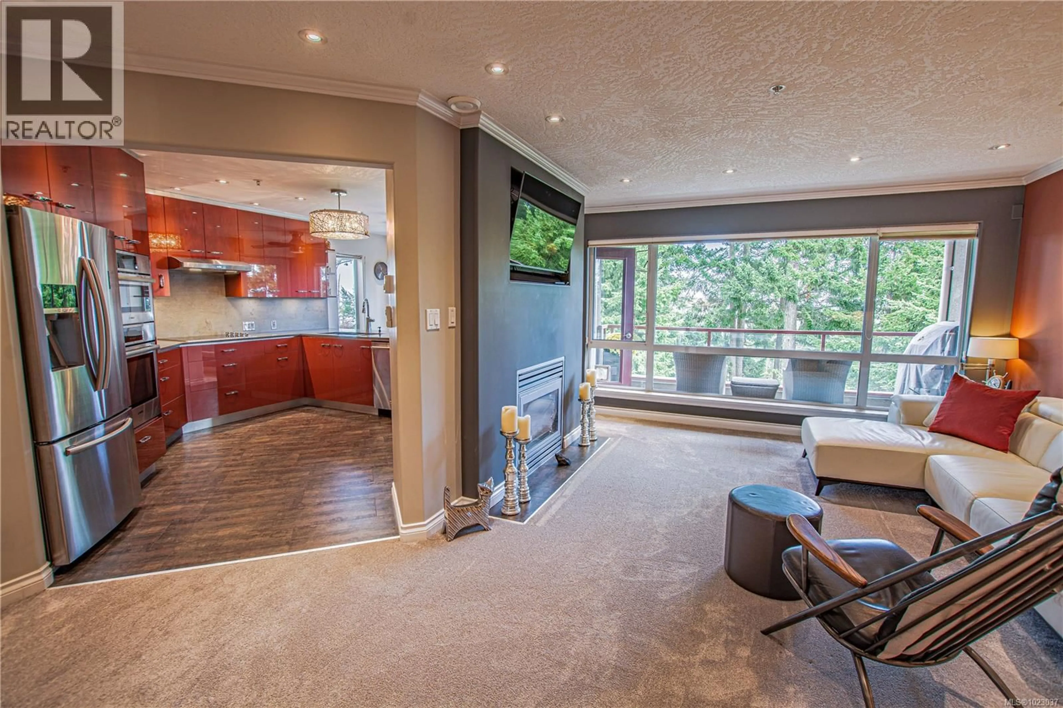502 - 940 BOULDERWOOD RISE, Saanich, British Columbia V8N3C7
Contact us about this property
Highlights
Estimated valueThis is the price Wahi expects this property to sell for.
The calculation is powered by our Instant Home Value Estimate, which uses current market and property price trends to estimate your home’s value with a 90% accuracy rate.Not available
Price/Sqft$523/sqft
Monthly cost
Open Calculator
Description
Discover an executive penthouse nestled in the forest, perfect for those seeking a harmonious blend of West Coast charm and European sophistication. Experience an executive penthouse in the forest that seamlessly blends West Coast charm with European sophistication. This exceptional unit boasts stunning ocean and mountain views, featuring a unique interior with high-end renovations. Enjoy a custom walk-in closet, a kitchen with Italian neolith and quartz countertops, a high-end Murphy bed/office set, and pot lights throughout. Electric skylights provide a refreshing breeze, while luxury appliances, Italian ceramic floors, and silk blend carpets add modern elegance. Greet local eagles soaring by as you dine. New roof. Convenient trails and amenities are around the corner—schedule your showing today! (id:39198)
Property Details
Interior
Features
Main level Floor
Ensuite
Bedroom
11' x 17'Bathroom
Primary Bedroom
16' x 22'Exterior
Parking
Garage spaces -
Garage type -
Total parking spaces 2
Condo Details
Inclusions
Property History
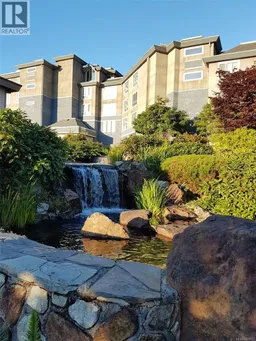 39
39
