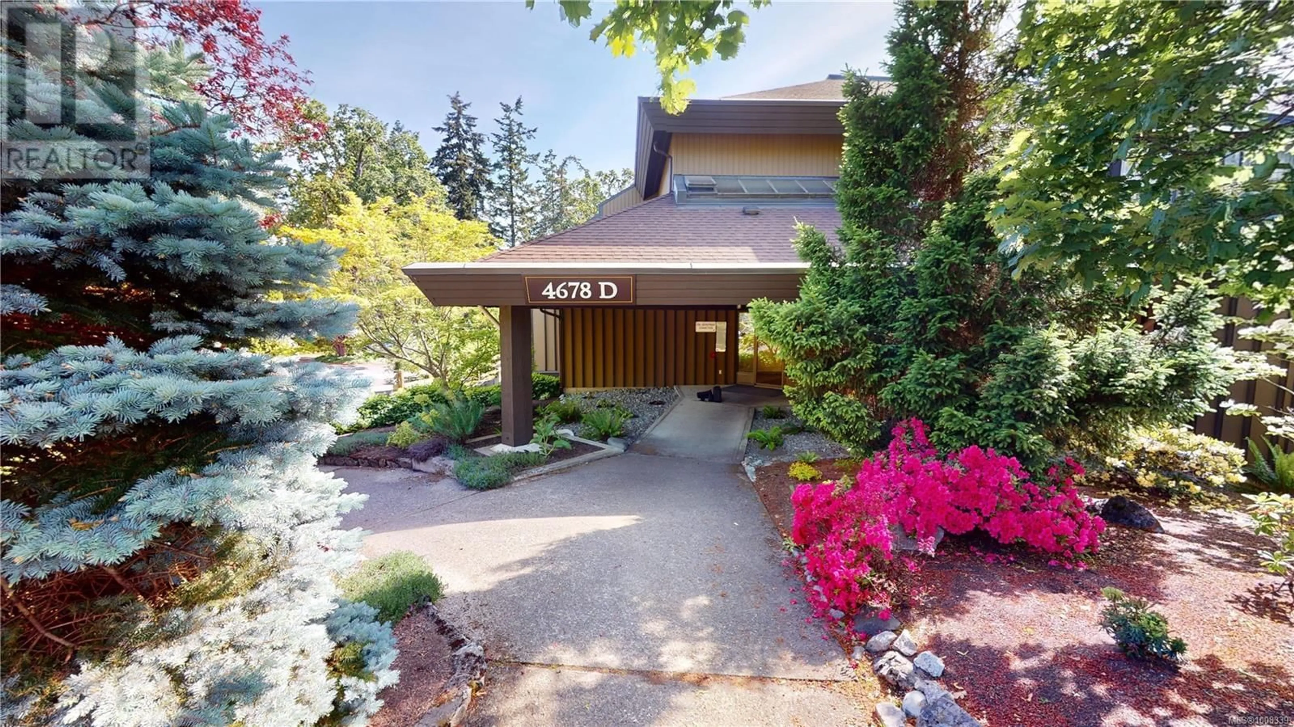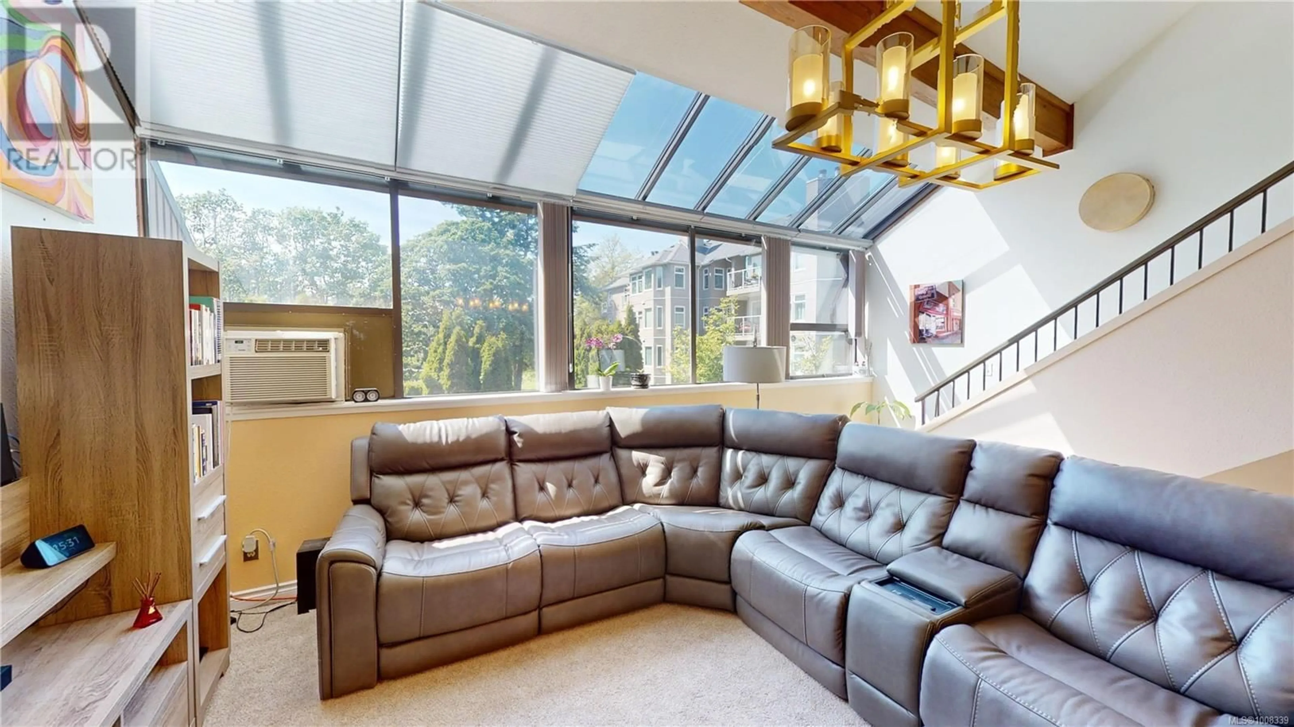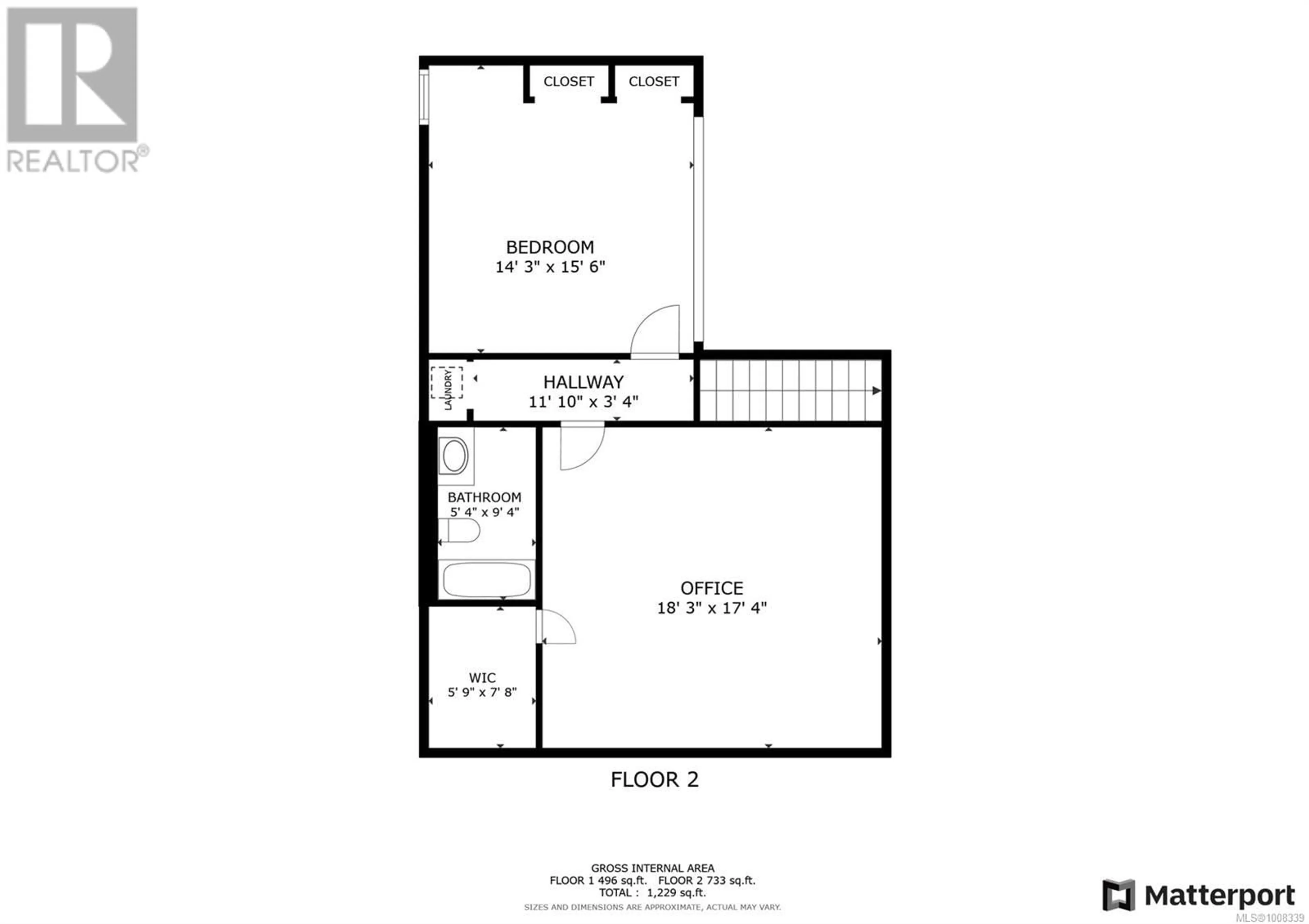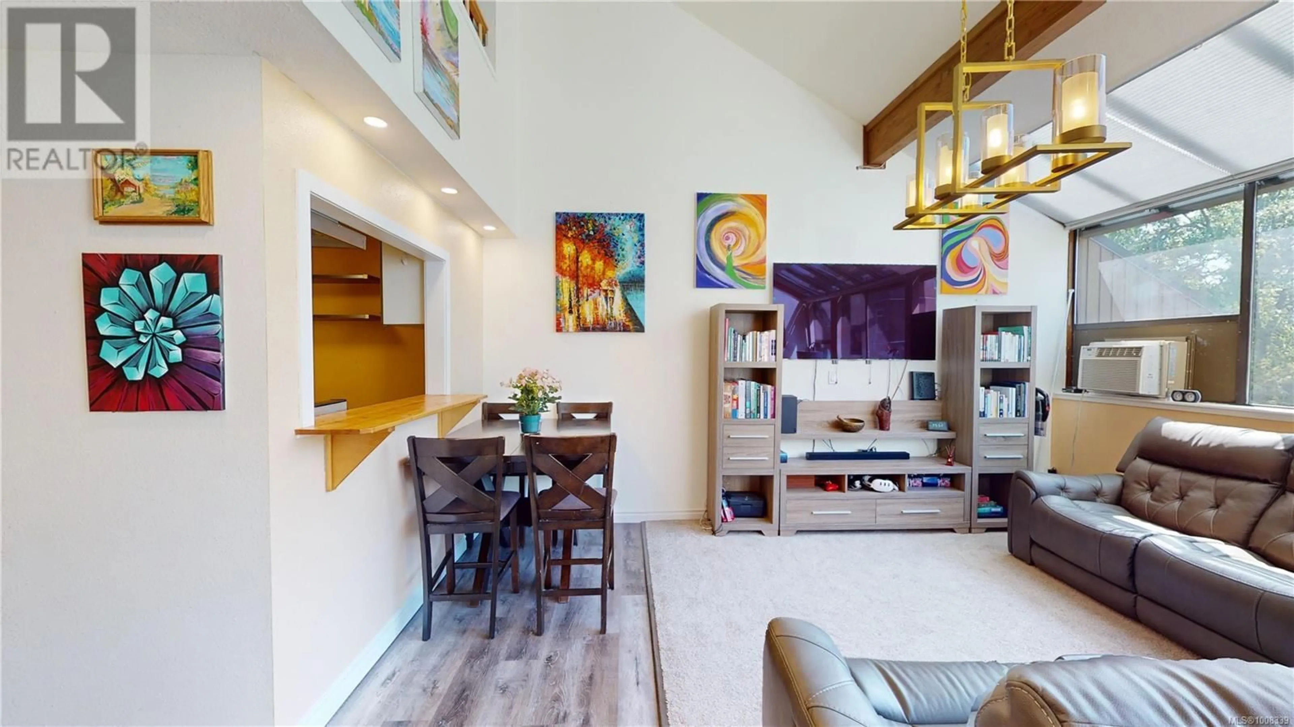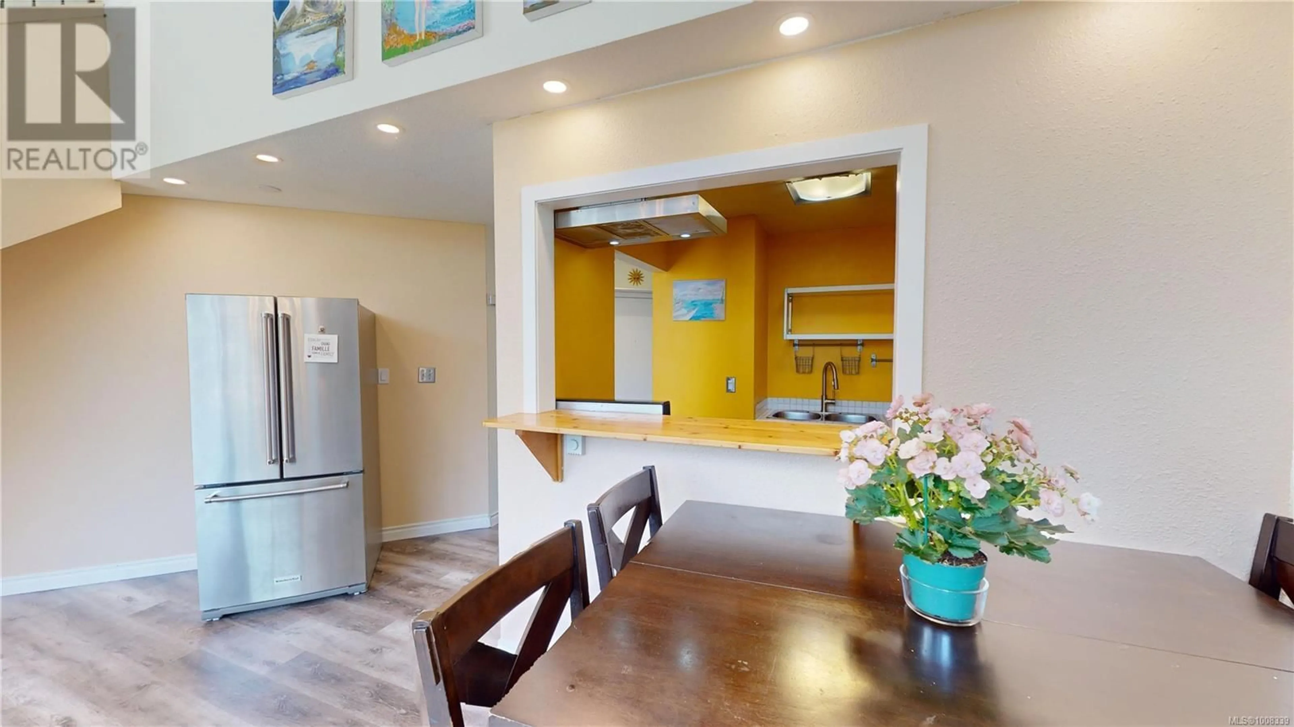499D - 4678 ELK LAKE DRIVE, Saanich, British Columbia V8Z5M1
Contact us about this property
Highlights
Estimated valueThis is the price Wahi expects this property to sell for.
The calculation is powered by our Instant Home Value Estimate, which uses current market and property price trends to estimate your home’s value with a 90% accuracy rate.Not available
Price/Sqft$355/sqft
Monthly cost
Open Calculator
Description
Welcome to Royal Oak Estates — where comfort, convenience, and community come together! This beautifully updated 2-bedroom, 2-bathroom condo offers over two spacious levels of thoughtfully designed living space, perfect for anyone seeking a relaxed, easy-care lifestyle. The bright, open-concept main living area is filled with natural light from large, expansive windows, creating a warm and inviting atmosphere whether you’re enjoying a cozy night in or hosting family and friends. Upstairs, you’ll find two generously sized bedrooms with plenty of closet space, ideal for families, professionals working from home, or anyone looking for flexible, comfortable living arrangements. The two well-appointed bathrooms offer convenience for both residents and guests. Located in the highly desirable Royal Oak Estates community, you’ll enjoy unbeatable access to a wealth of amenities. Stroll to nearby parks, nature trails, shopping centres, and an array of dining options. Top-rated schools, recreation facilities, and public transit are all just minutes away, making this an ideal spot for both young families and downsizers alike. This home isn’t just about a place to live — it’s about a lifestyle. Spend your mornings walking through tree-lined paths, your afternoons exploring local boutiques and cafés, and your evenings relaxing in your light-filled living space. Bonus: The strata fee of $616.20 includes ALL utilities — water, heat, hydro, and more — offering peace of mind and incredible value in today’s market. Whether you're a first-time buyer, an investor, or someone looking to simplify without compromising on style or location, this is an opportunity you won’t want to miss. Experience the best of Royal Oak living — book your private showing today and discover what makes this community so special! Text or Call Andrea Paris @250-616-4814, email at Andrea@AgentAndrea.com, www.AgentAndrea.com (id:39198)
Property Details
Interior
Features
Additional Accommodation Floor
Primary Bedroom
7' x 6'Exterior
Parking
Garage spaces -
Garage type -
Total parking spaces 1
Condo Details
Inclusions
Property History
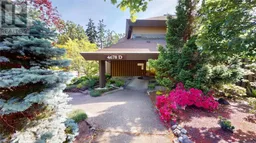 37
37
