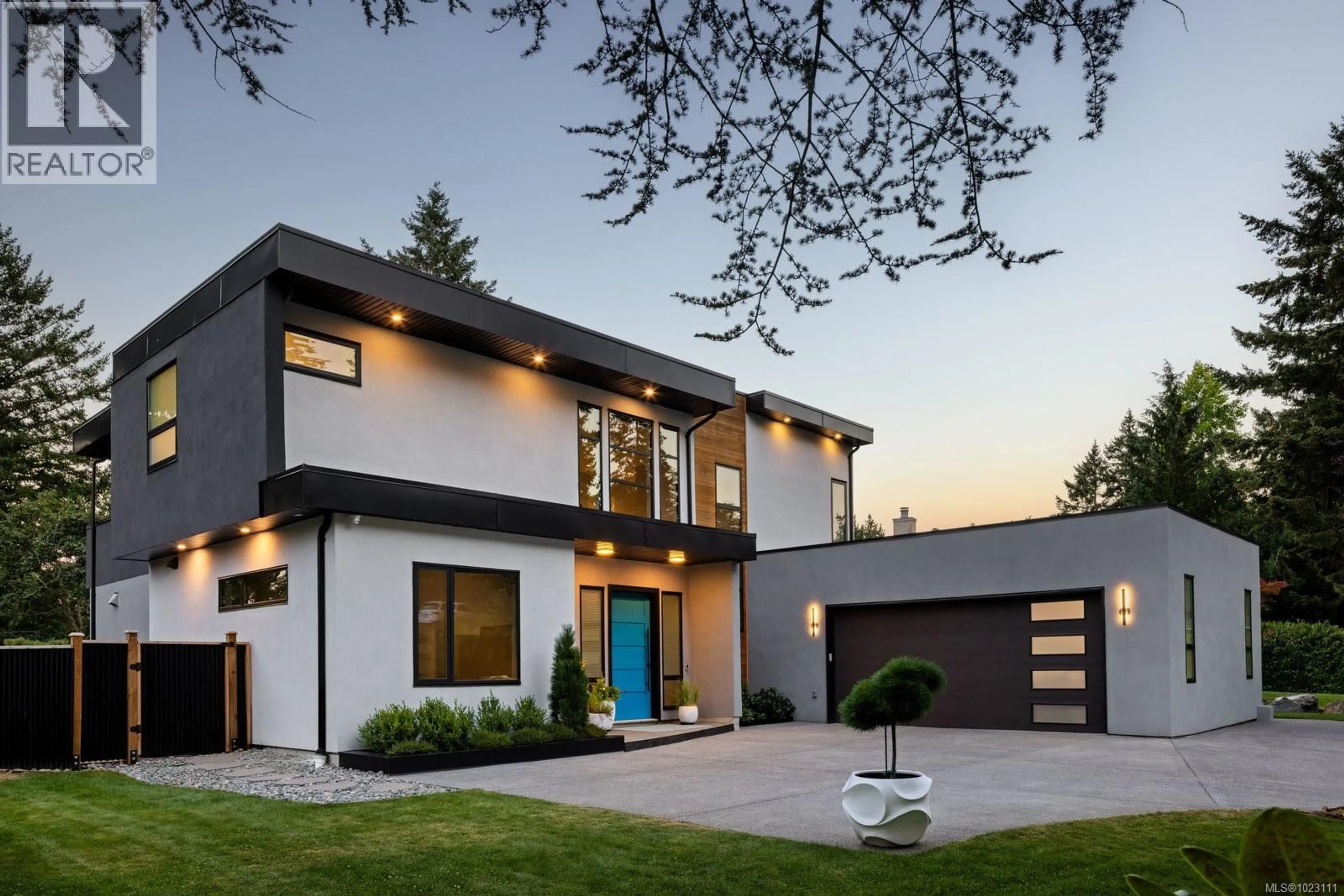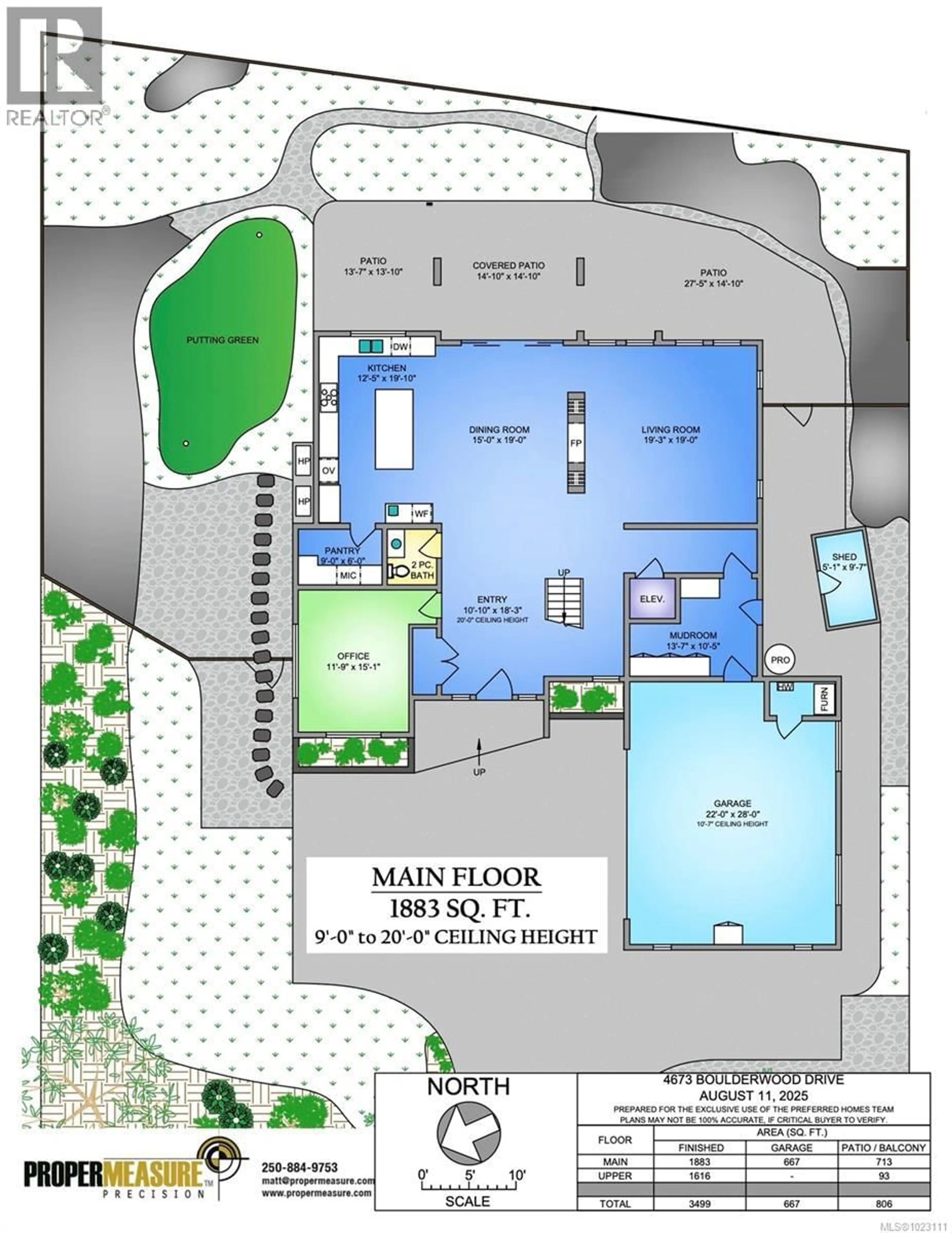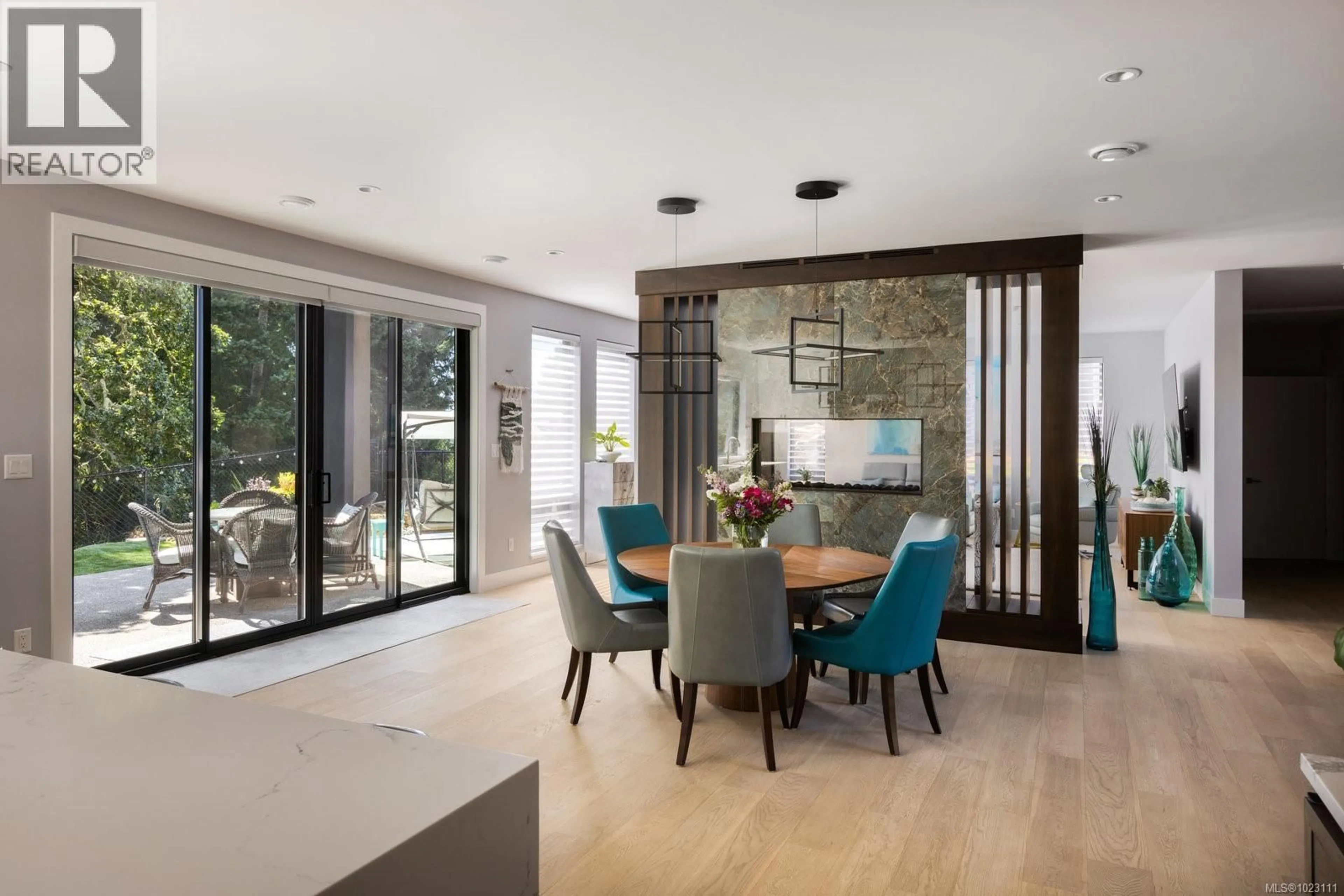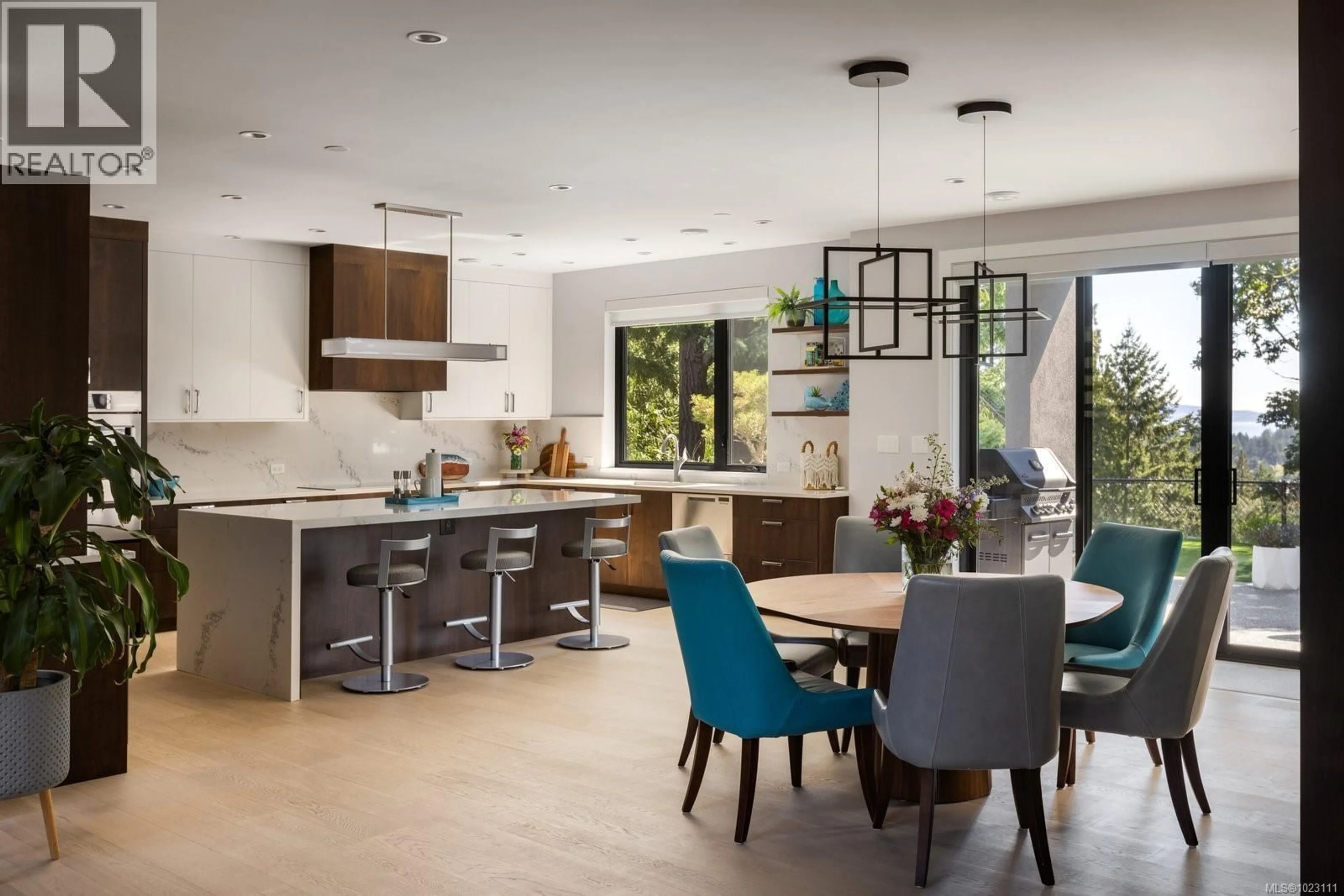4673 BOULDERWOOD DRIVE, Saanich, British Columbia V8Y2P8
Contact us about this property
Highlights
Estimated valueThis is the price Wahi expects this property to sell for.
The calculation is powered by our Instant Home Value Estimate, which uses current market and property price trends to estimate your home’s value with a 90% accuracy rate.Not available
Price/Sqft$671/sqft
Monthly cost
Open Calculator
Description
Immaculate custom-built Broadmead home with ocean glimpses, endless light, and undeniable pride of ownership. Designed for comfort and function while balancing luxury and practicality, this sun-filled retreat offers 4 beds, 4 baths + den, including two elegant primary suites. Perfect for entertaining, the gourmet kitchen with butler’s pantry flows to refined dining and living areas divided by a striking dual-sided fireplace. Comfort features include heated tile floors, dual heat pumps, elevator, and oversized double garage with EV charger. The low-maintenance yard is a private oasis with multiple patios, a putting green, and all-day sun. A custom build focused on quality, amenities, and convenience—just steps to Broadmead Village and 15 minutes to downtown. A rare combination of location, craftsmanship, and ease of living! (id:39198)
Property Details
Interior
Features
Second level Floor
Bedroom
10 x 11Balcony
13 x 8Bathroom
Ensuite
Exterior
Parking
Garage spaces -
Garage type -
Total parking spaces 4
Property History
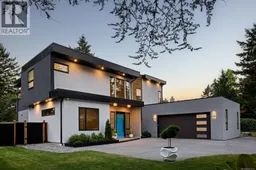 52
52
