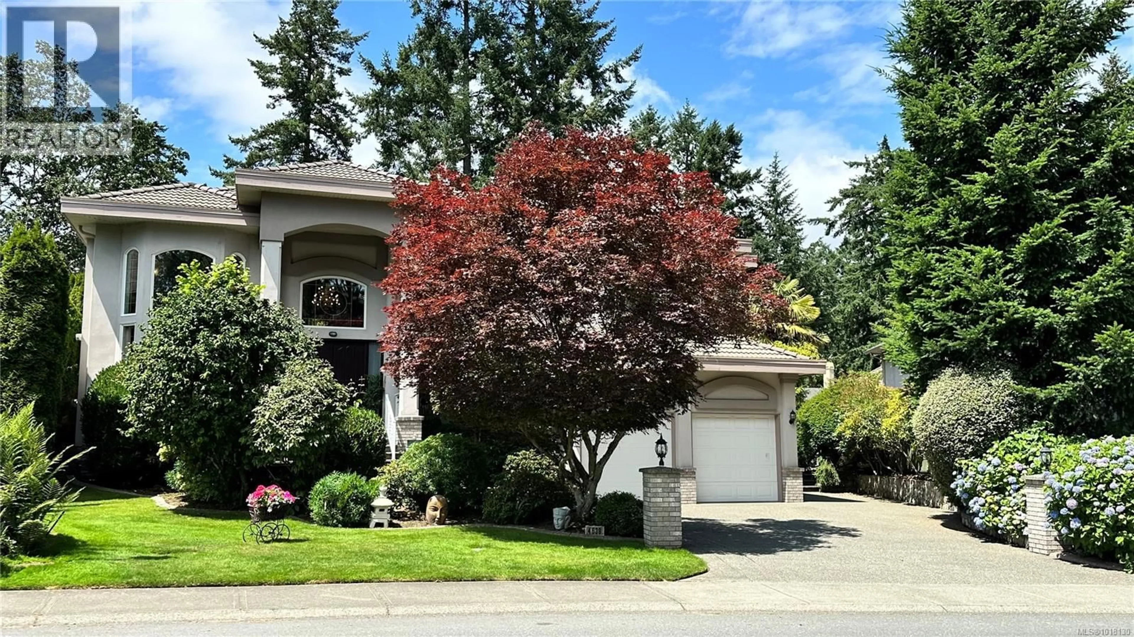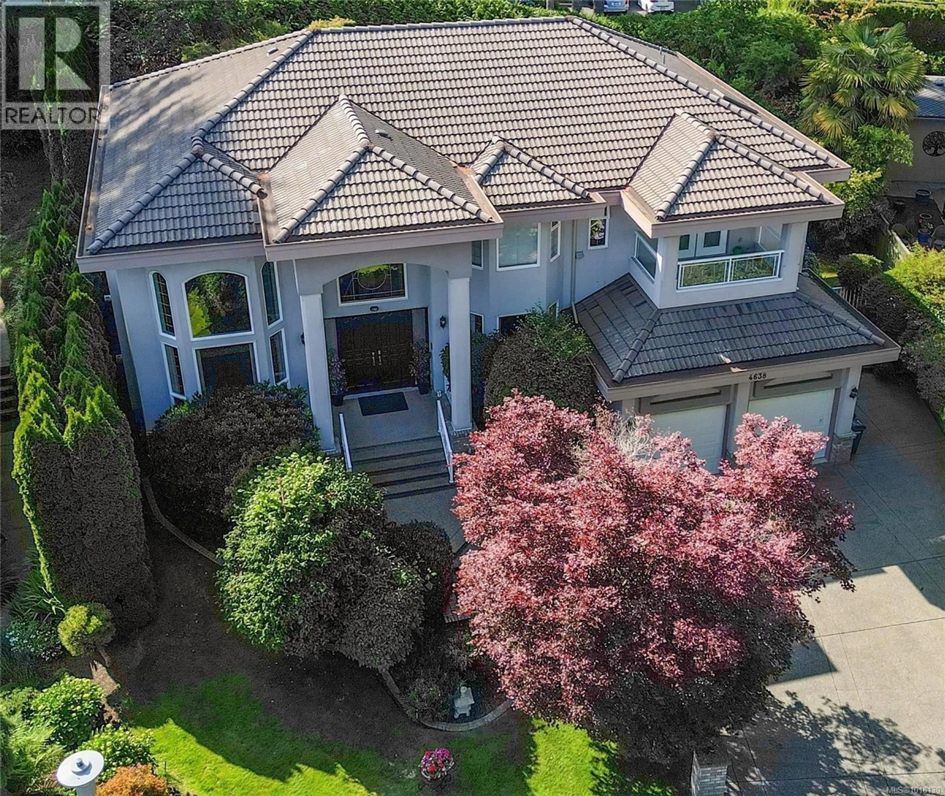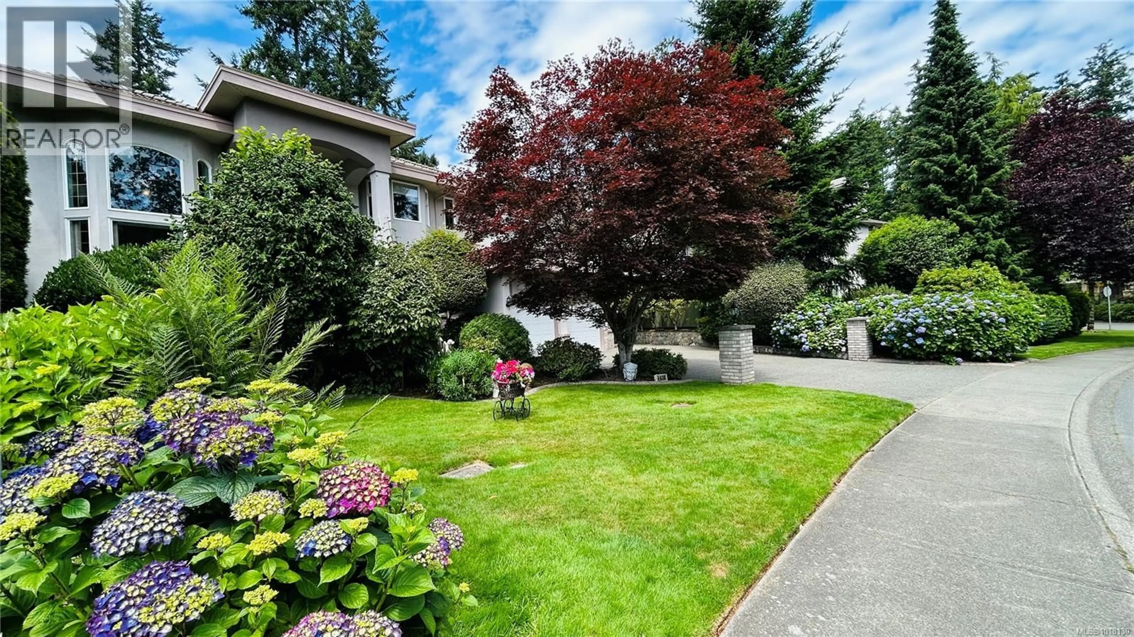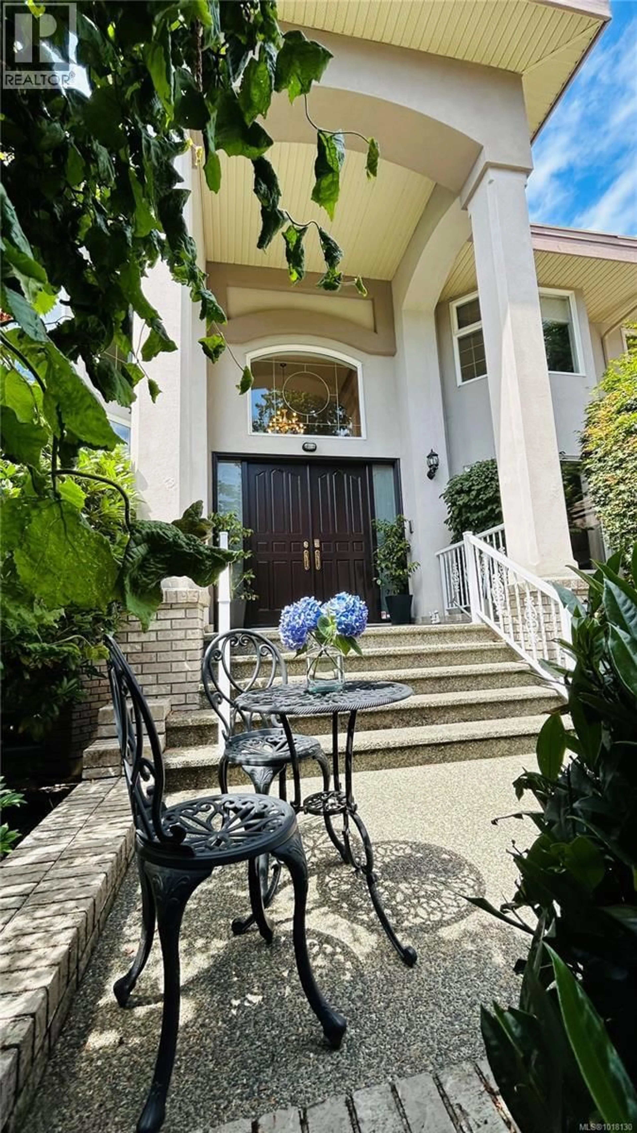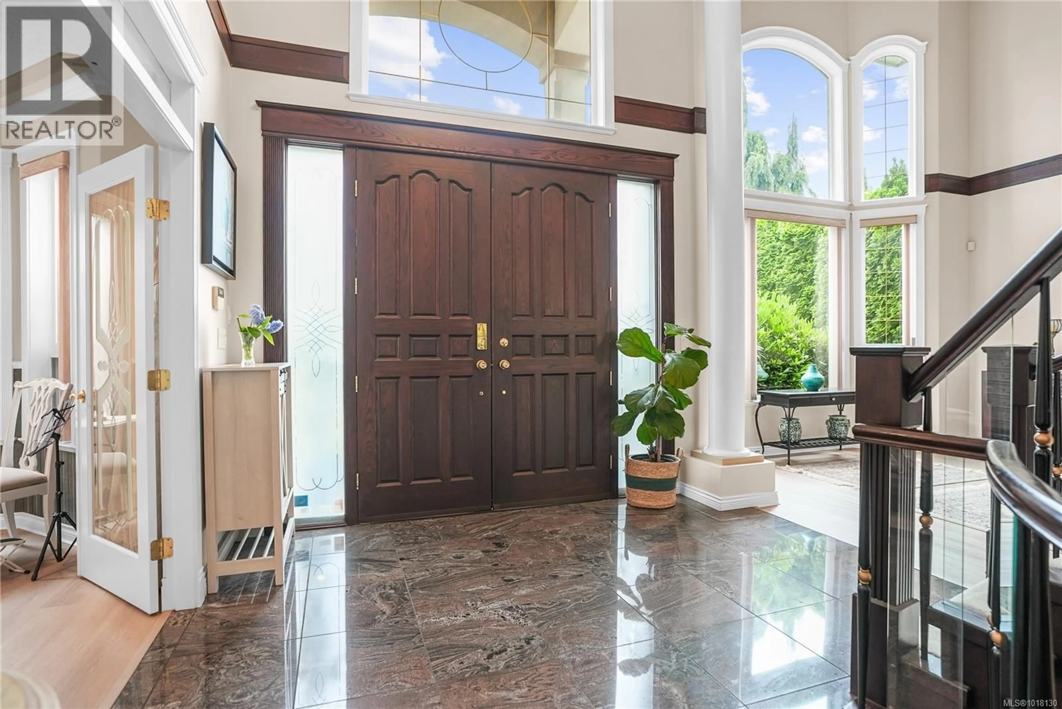4638 BOULDERWOOD DRIVE, Saanich, British Columbia V8Y3G5
Contact us about this property
Highlights
Estimated valueThis is the price Wahi expects this property to sell for.
The calculation is powered by our Instant Home Value Estimate, which uses current market and property price trends to estimate your home’s value with a 90% accuracy rate.Not available
Price/Sqft$421/sqft
Monthly cost
Open Calculator
Description
Welcome to prestigious Broadmead. This meticulously maintained home combines timeless elegance with modern comfort. The main and upper floors were updated in 2021. A wide, flat driveway provides ample parking and enhances curb appeal. The bright foyer showcases a grand staircase and a soaring two-storey window that fills the space with natural light. The gourmet kitchen, complete with granite countertops, elegant cabinetry, and a convenient spice kitchen, offers exceptional versatility. Enjoy a private backyard ideal for entertaining or quiet relaxation. Upstairs features four bedrooms and three and a half baths, including a luxurious primary ensuite. The lower level includes a bar, media room, recreation area, powder room AND a self-contained two-bedroom in-law suite with separate entry. Purchaser to verify measurements if important. (id:39198)
Property Details
Interior
Features
Main level Floor
Entrance
12 x 8Eating area
9 x 6Family room
19 x 12Kitchen
12 x 8Exterior
Parking
Garage spaces -
Garage type -
Total parking spaces 4
Property History
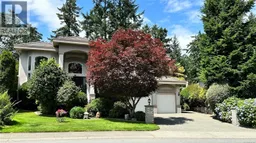 55
55