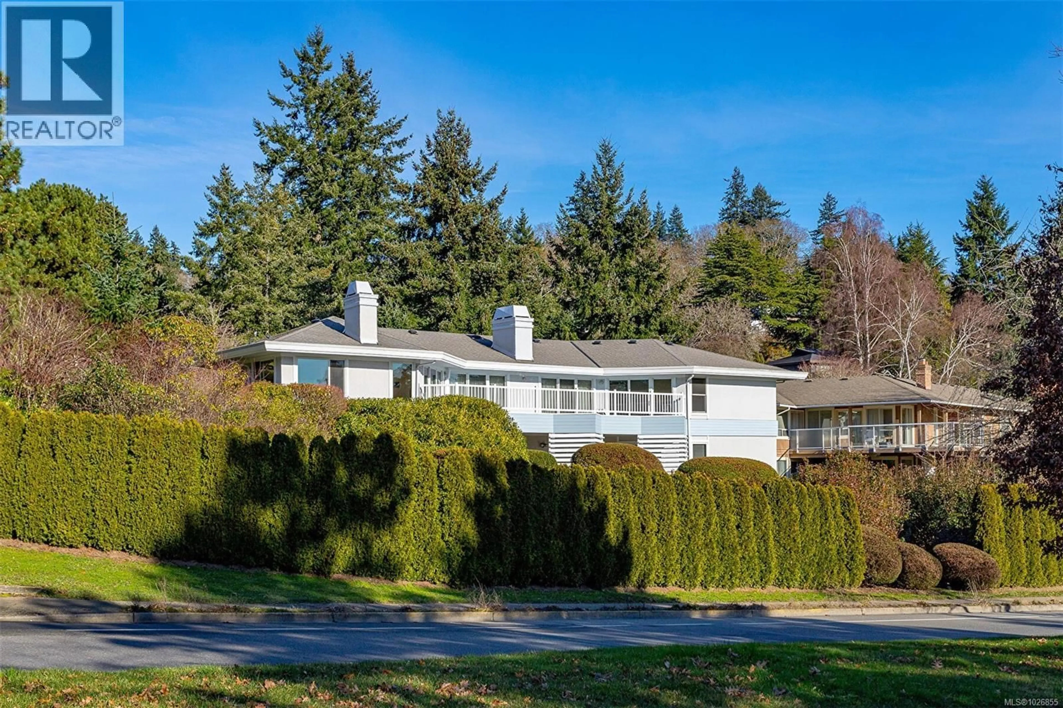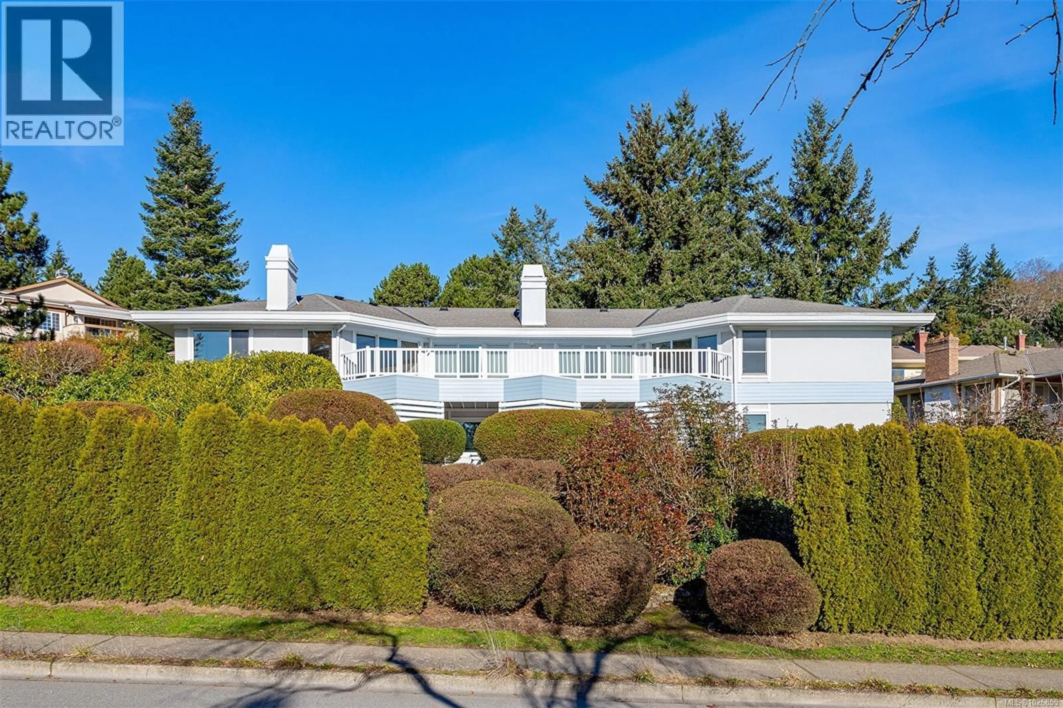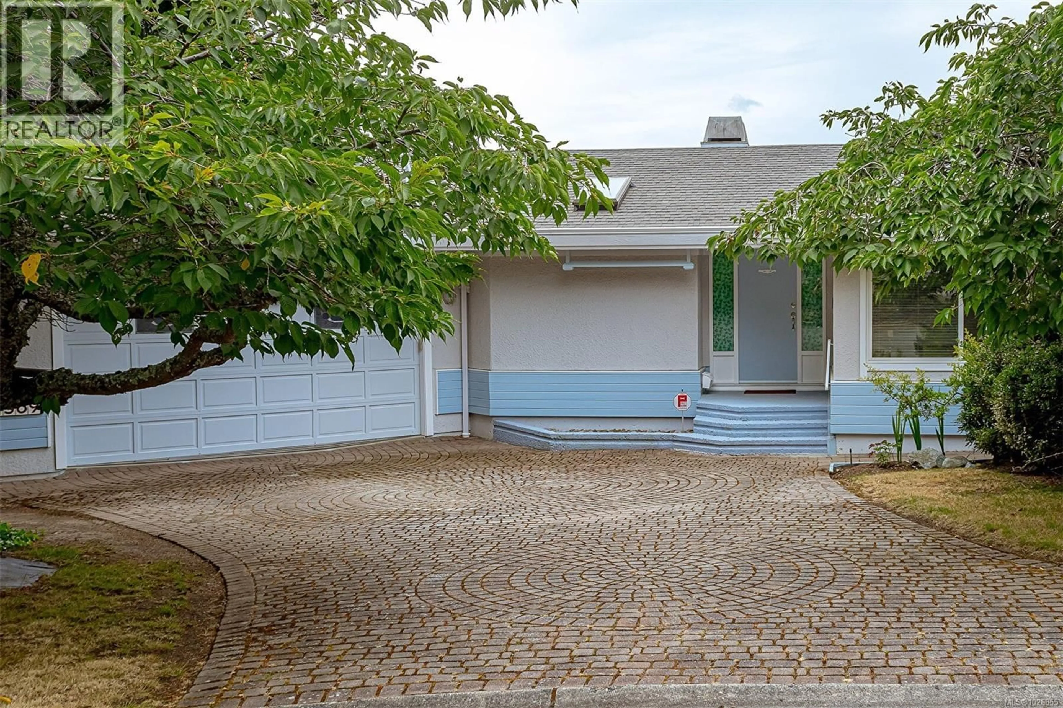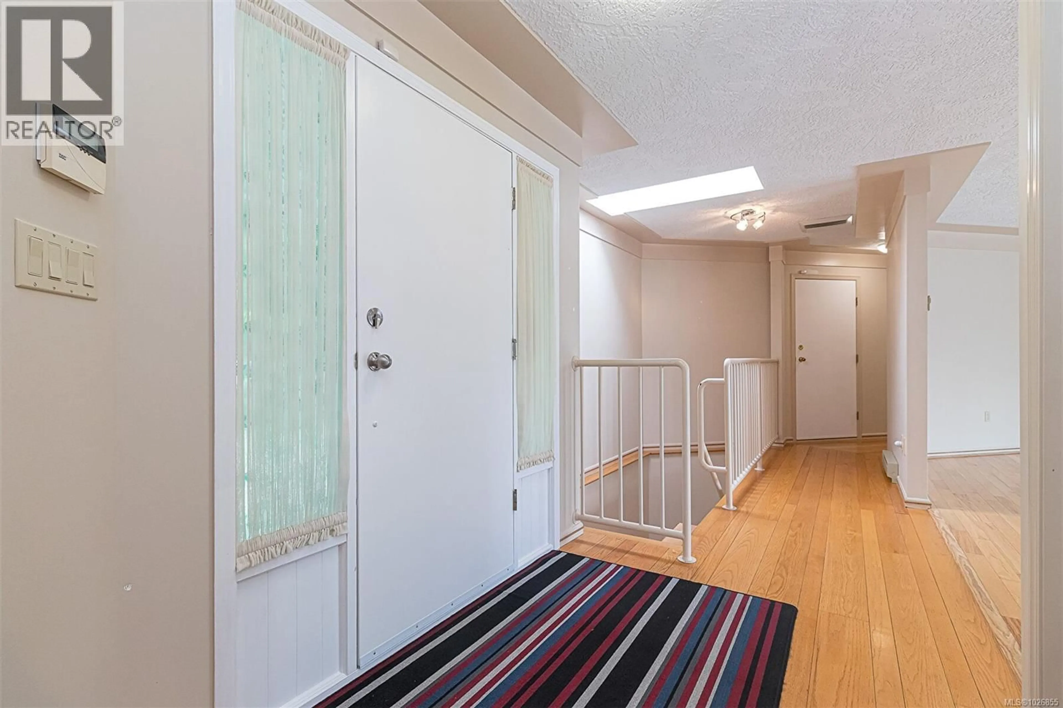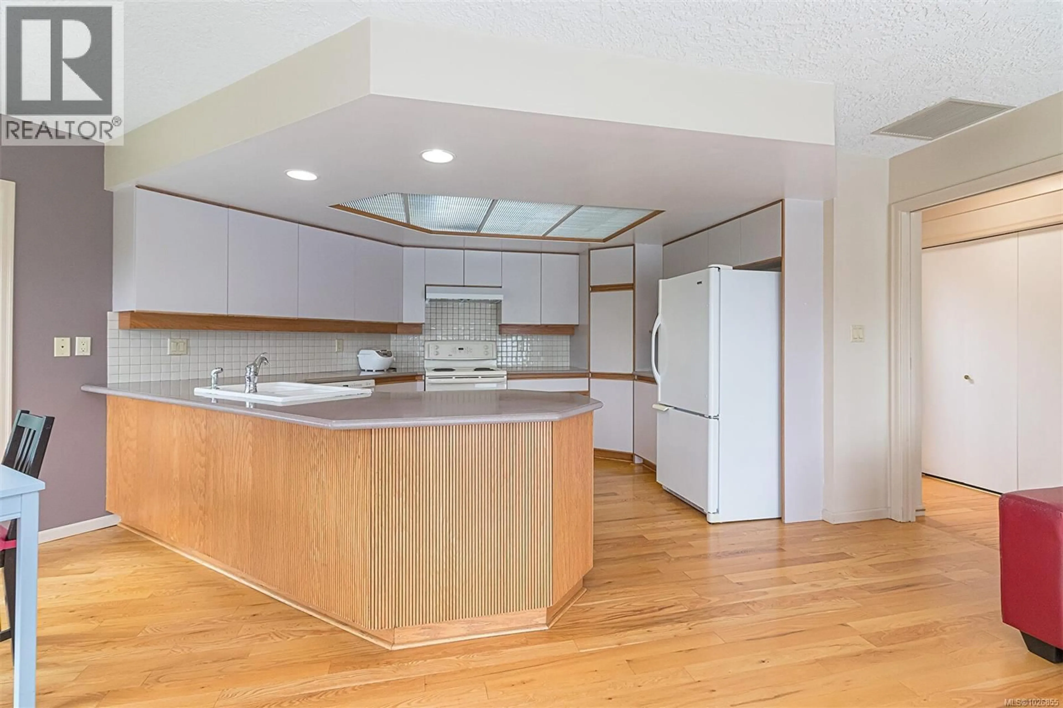4569 BOULDERWOOD DRIVE, Saanich, British Columbia V8Y3A5
Contact us about this property
Highlights
Estimated valueThis is the price Wahi expects this property to sell for.
The calculation is powered by our Instant Home Value Estimate, which uses current market and property price trends to estimate your home’s value with a 90% accuracy rate.Not available
Price/Sqft$412/sqft
Monthly cost
Open Calculator
Description
A Beautiful Blend of Space, Style and Setting in the Heart of Broadmead! Set on a thoughtfully landscaped lot in one of Victoria's most sought-after neighbourhoods, this meticulously maintained residence is built to last featuring long-lasting fibreglass windows, a concealed gutter system, and wide soffits designed for enhanced moisture protection. The expansive floor plan features a sun-drenched, south-facing main level living space w/a spacious living&dining room, functional kitchen, breakfast area, family room with a fireplace, 2 Bedrooms and each with an ensuite.The lower level boasts 2 Bedrooms and 2 Bathrooms, a Den and enormous Rec Room with a bar or a possible kitchenette--ideal for entertaining or multi-generational living. Step outside onto the massive deck overlooking lush greenery, great for entertaining&sun bathing or hanging out under the large covered patio. All this in a prime location that closes to schools, Broadmead Village&Endless Recreation. This Broadmead Gem is ready for welcome its next Chapter! (id:39198)
Property Details
Interior
Features
Lower level Floor
Laundry room
11' x 6'Ensuite
Bedroom
13' x 14'Bedroom
11' x 16'Exterior
Parking
Garage spaces -
Garage type -
Total parking spaces 2
Property History
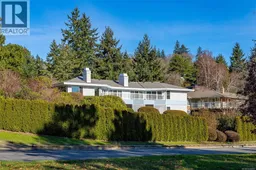 47
47
