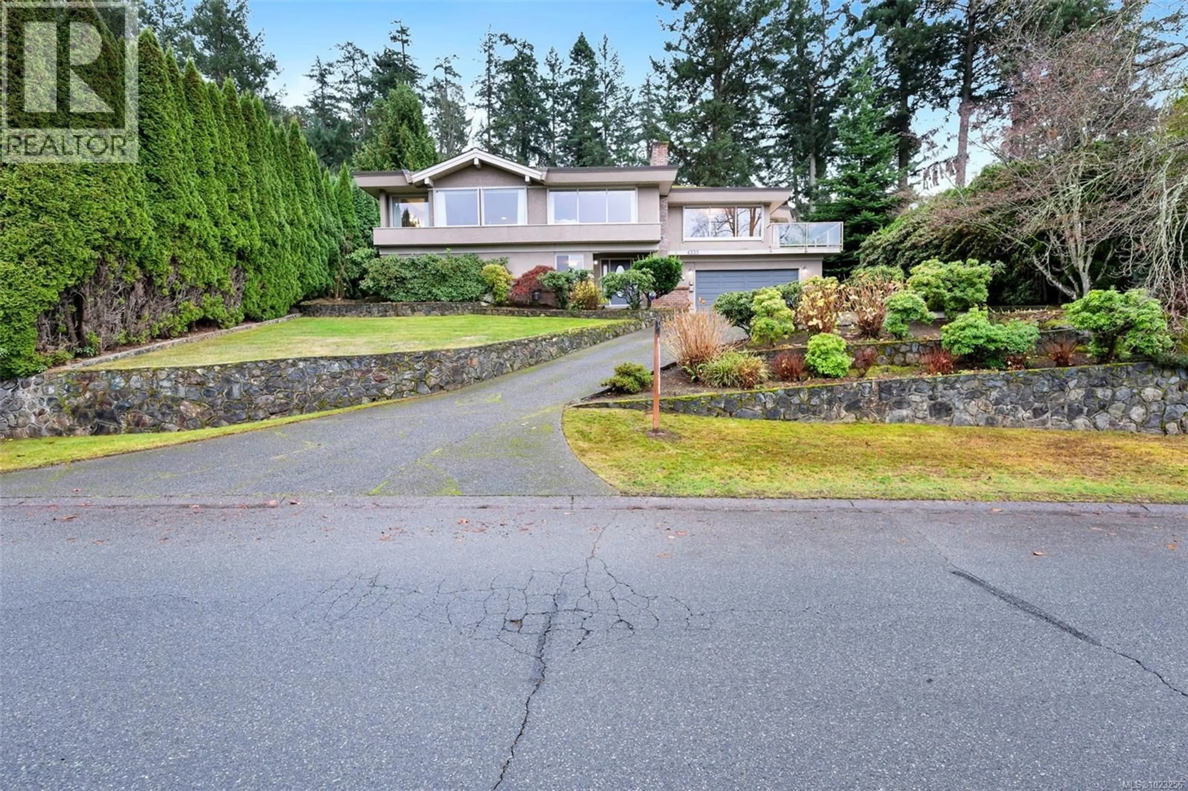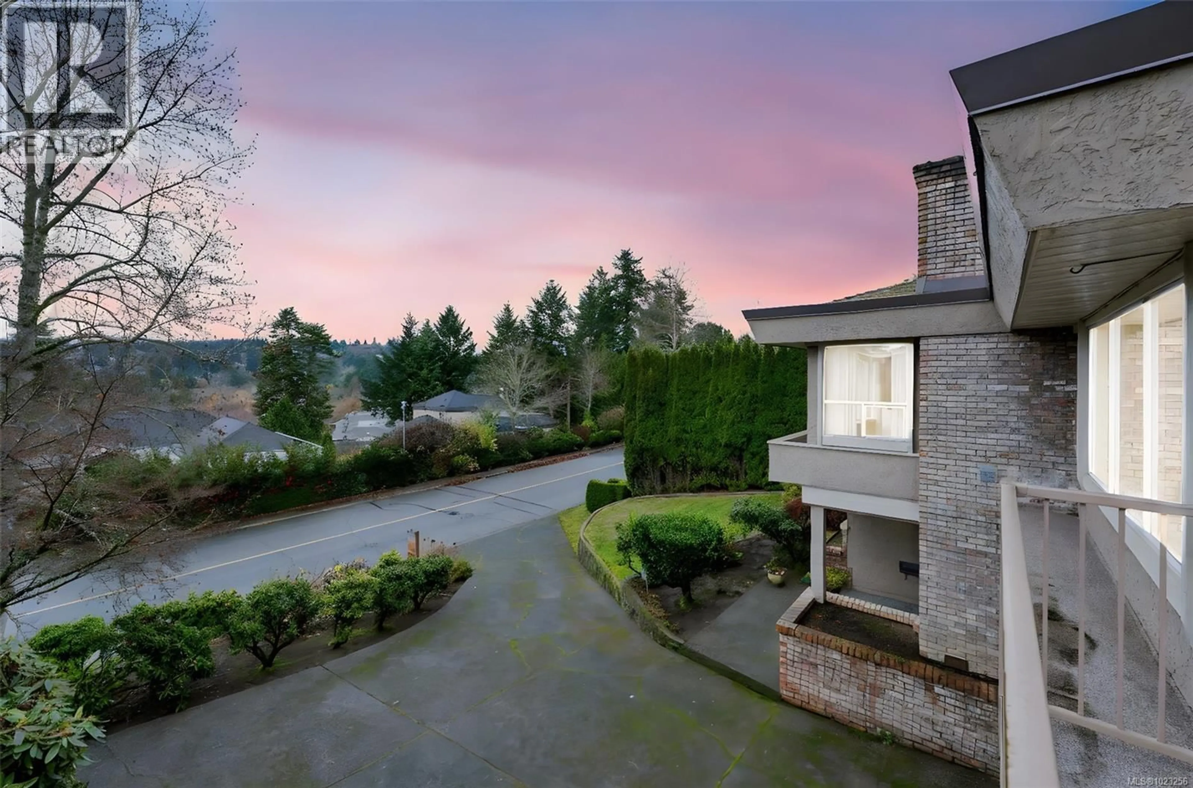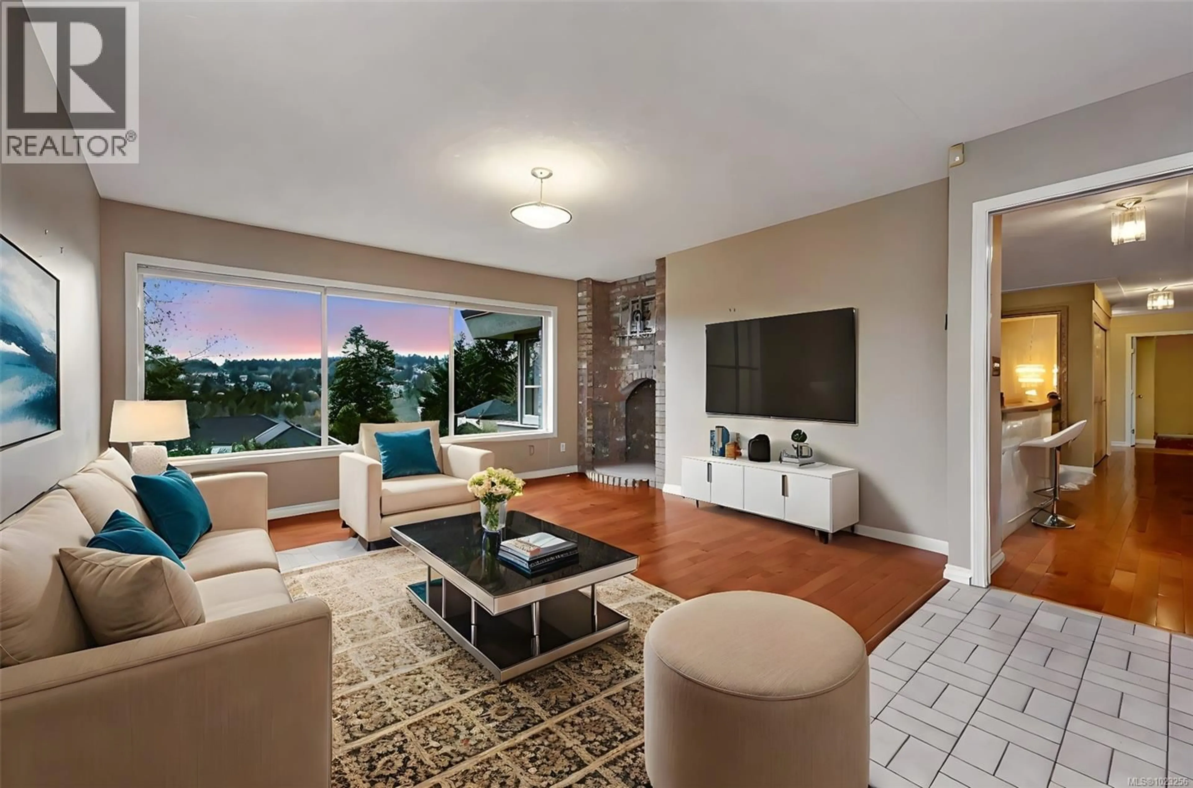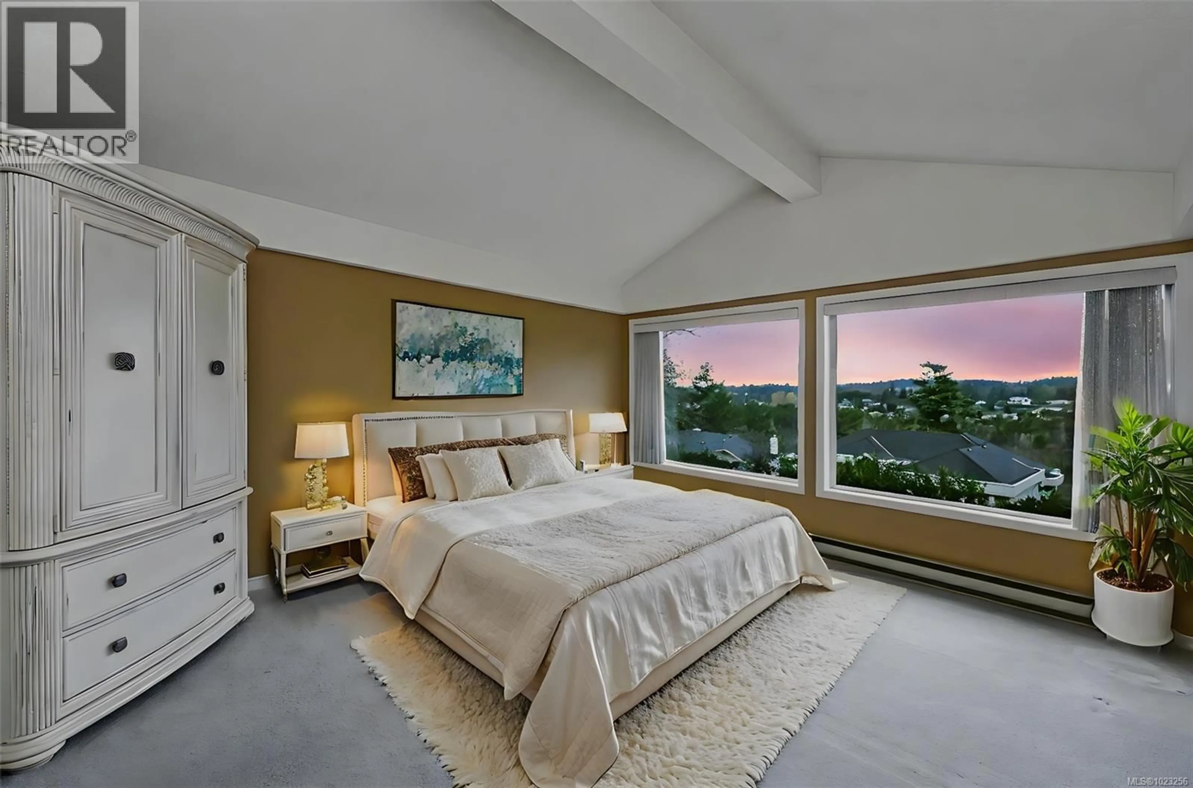4335 EMILY CARR DRIVE, Saanich, British Columbia V8X5E4
Contact us about this property
Highlights
Estimated valueThis is the price Wahi expects this property to sell for.
The calculation is powered by our Instant Home Value Estimate, which uses current market and property price trends to estimate your home’s value with a 90% accuracy rate.Not available
Price/Sqft$472/sqft
Monthly cost
Open Calculator
Description
Open House Sat and Sun1:00-3:00 Beautifully appointed home sitting high up off Emily Carr with lovely views over the valley and mountains! This custom top quality built home offers 5 beds and 3 baths on two levels. The upper floor has some upgrading over the years with gorgeous hardwood floors and wait till you see the views from all principal rooms especially from the master suite. There is a spacious eat in kitchen c/w formal dining room, huge living room and an adjoining family room which is great for entertaining as well as access to private wrap around deck. Upper level also features 3 large bedrooms and 2 bathrooms with just over 2000 sq ft of living space. The lower level offers home office, and just requires the kitchen cabinets and appliances to have a 2 bedroom suite. Everything is roughed in including the stove.(see virtual pictures) The yard is very private and then there is an oversized 2 car garage with a workshop and an electric car charger. Truly a special home in today's market. (id:39198)
Property Details
Interior
Features
Main level Floor
Storage
5' x 5'Entrance
9' x 10'Bedroom
9' x 10'Bedroom
10' x 11'Exterior
Parking
Garage spaces -
Garage type -
Total parking spaces 2
Property History
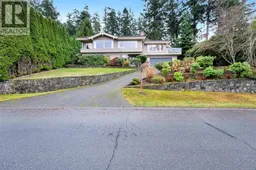 70
70
