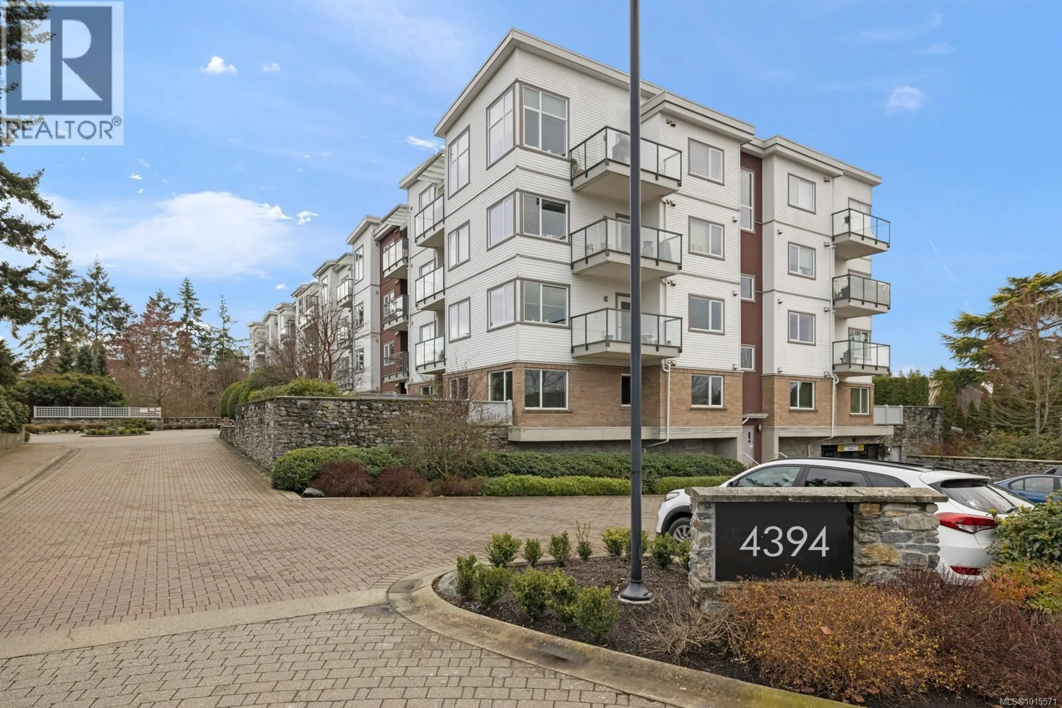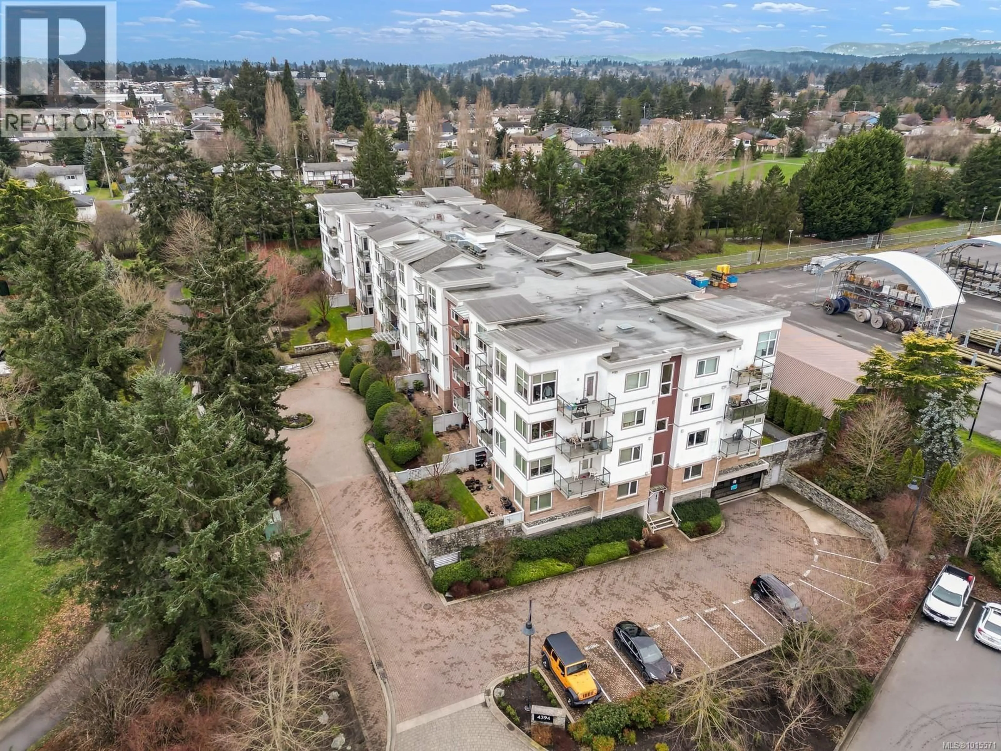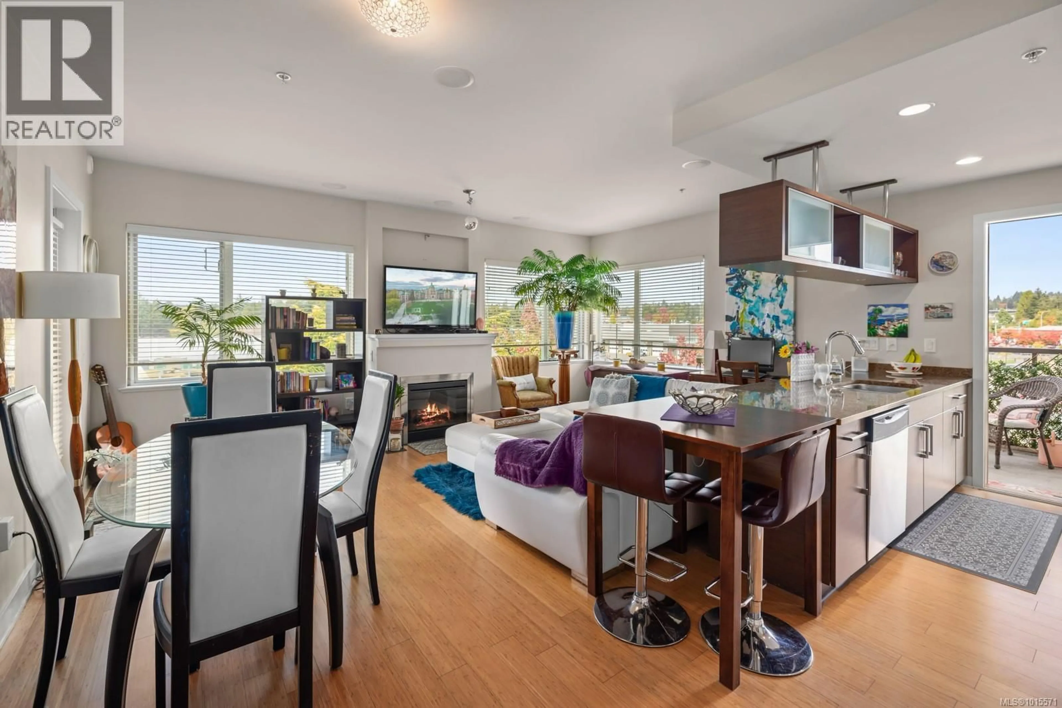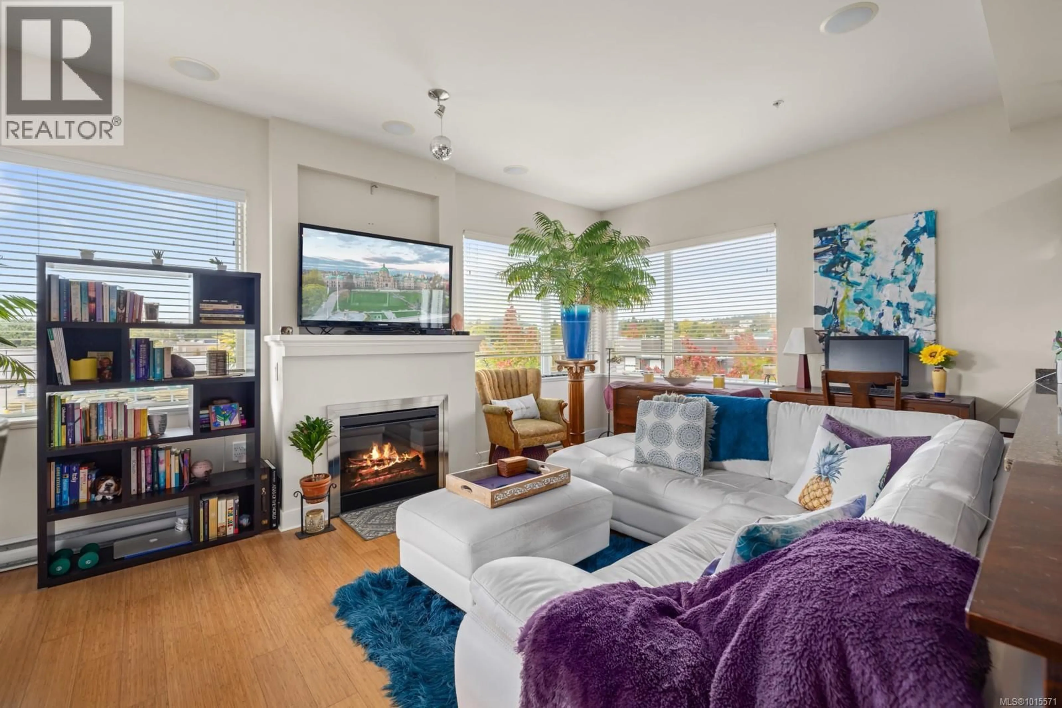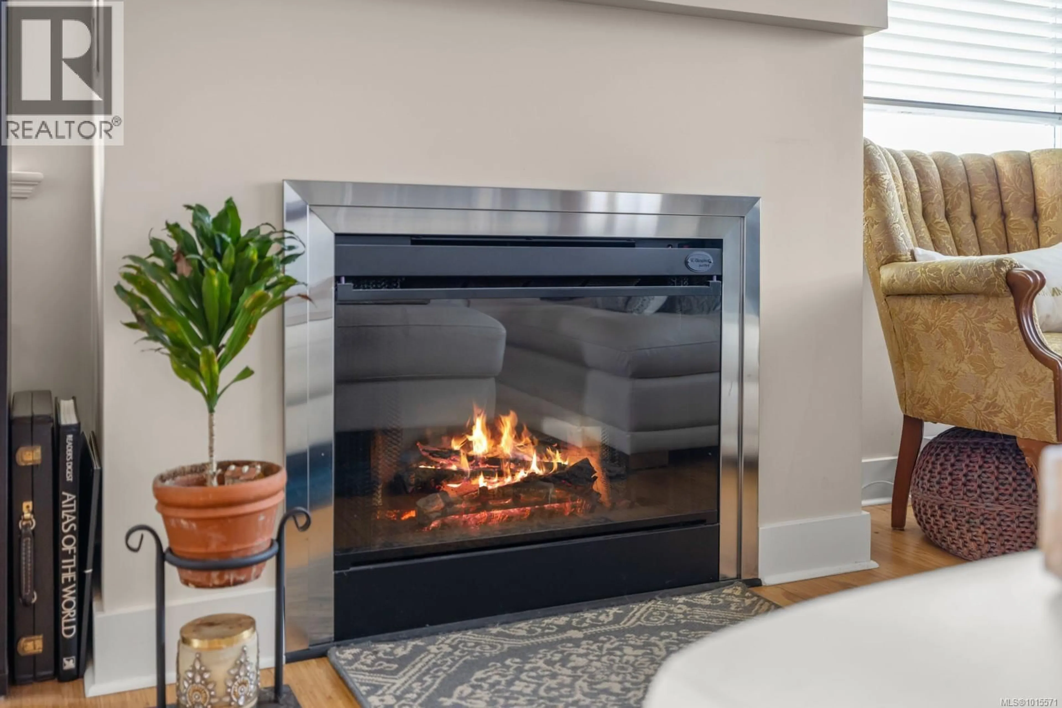310 - 4394 WEST SAANICH ROAD, Saanich, British Columbia V8Z3E9
Contact us about this property
Highlights
Estimated valueThis is the price Wahi expects this property to sell for.
The calculation is powered by our Instant Home Value Estimate, which uses current market and property price trends to estimate your home’s value with a 90% accuracy rate.Not available
Price/Sqft$585/sqft
Monthly cost
Open Calculator
Description
Searching for a home in a highly desirable neighbourhood? This contemporary corner unit condo is a rare find in a rentable, pet-friendly, and no-age-restriction building in sought-after Royal Oak. With over 1,000 sq. ft., this spacious 2-bedroom, 2-bathroom home features bamboo flooring, 1 storage locker, 1 parking stall, and a quiet setting with North and west-facing windows that fill the living space with natural light. The open-concept layout features a modern kitchen with granite countertops, stainless steel appliances, and an eat-in island, opening to a bright living area with a built-in speaker system and an electric fireplace. Bedrooms are at either end of the unit and Primary can accommodate a King bed! Enjoy two sunny balconies and peaceful surroundings as the building backs directly onto Centennial Trail. Ideally located near Royal Oak Plaza, Broadmead Plaza, parks, dining, schools, and transit. This stylish condo blends comfort, convenience, and a vibrant Victoria lifestyle! (id:39198)
Property Details
Interior
Features
Main level Floor
Living room
19 x 8Entrance
15 x 10Bedroom
11 x 13Ensuite
8 x 8Exterior
Parking
Garage spaces -
Garage type -
Total parking spaces 1
Condo Details
Inclusions
Property History
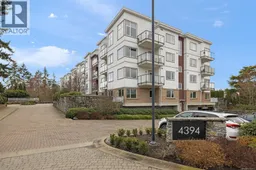 33
33
