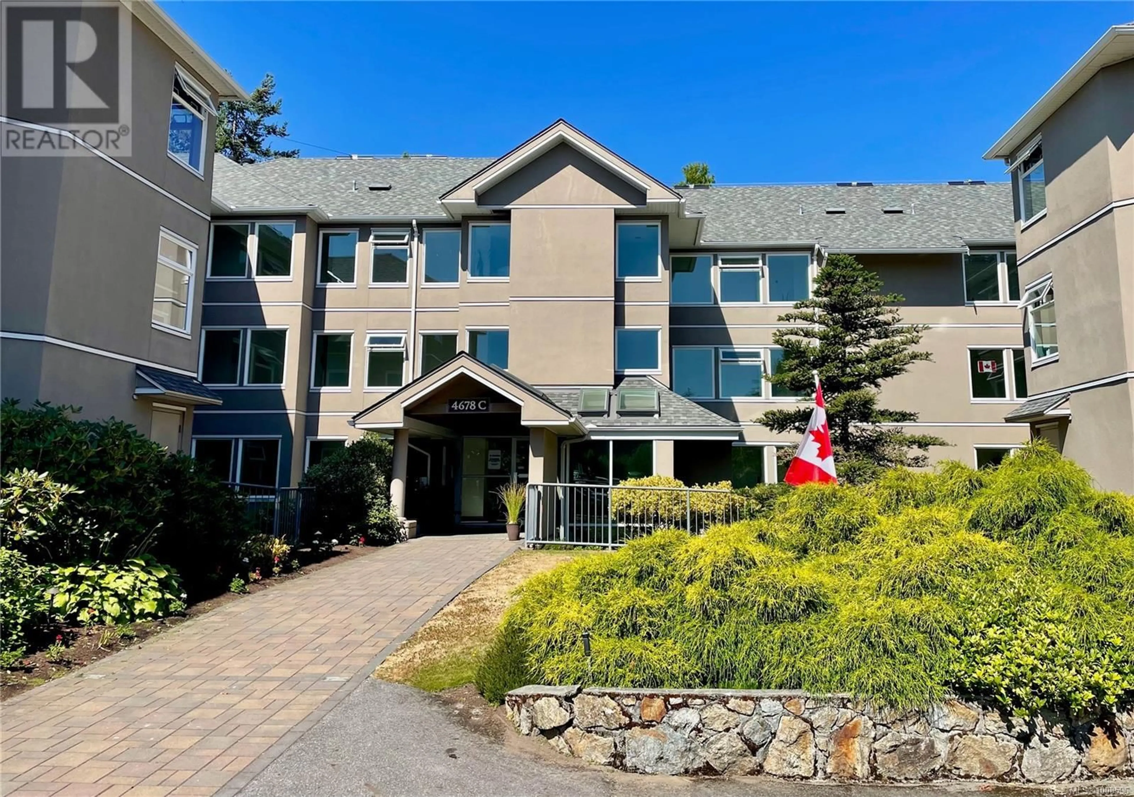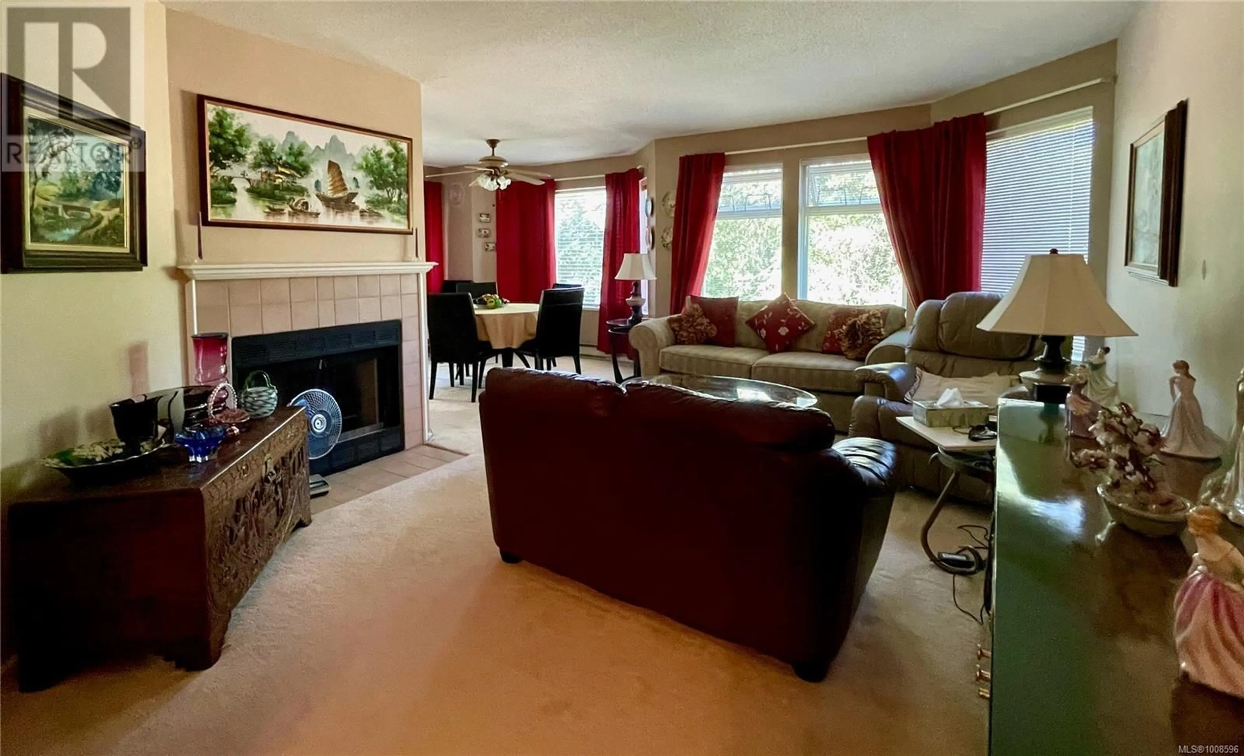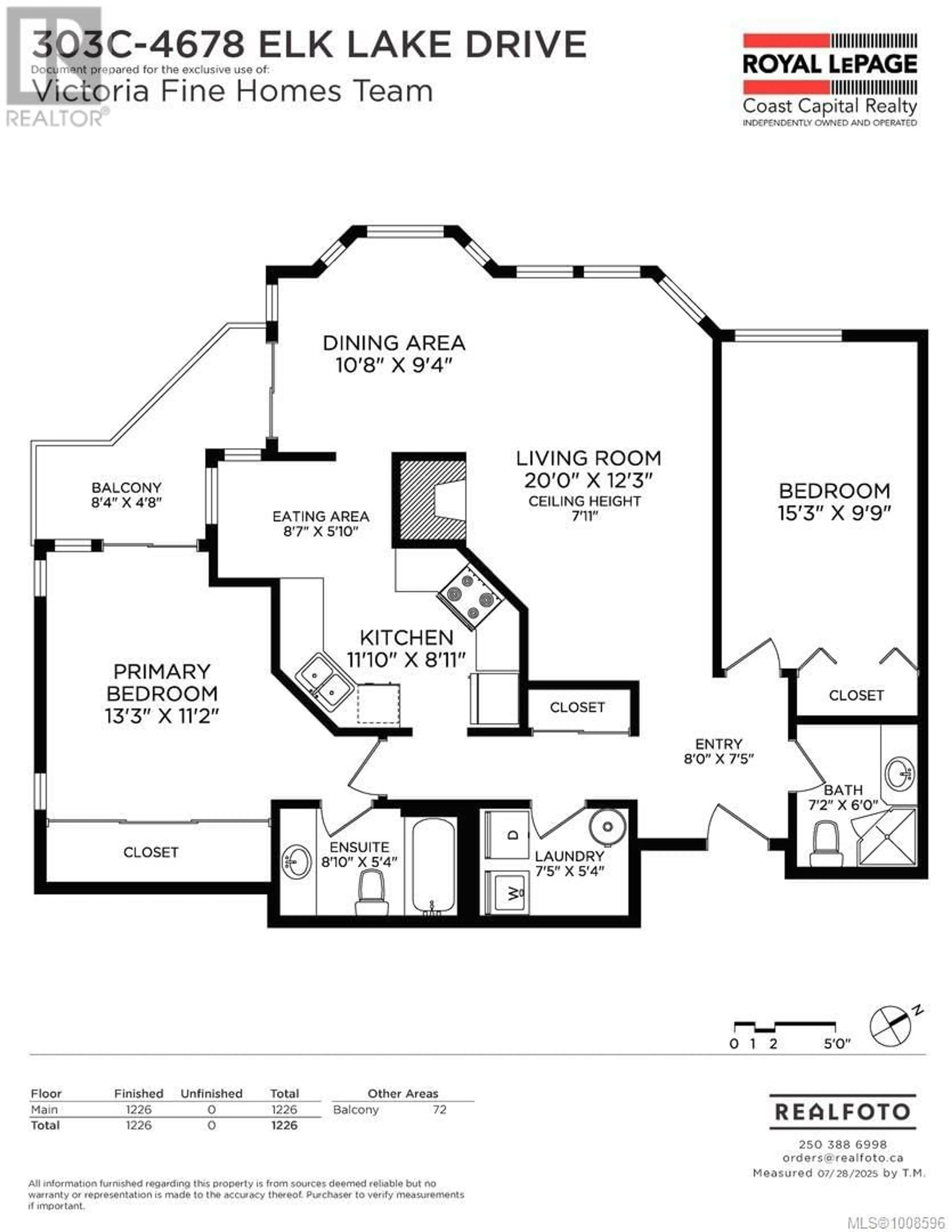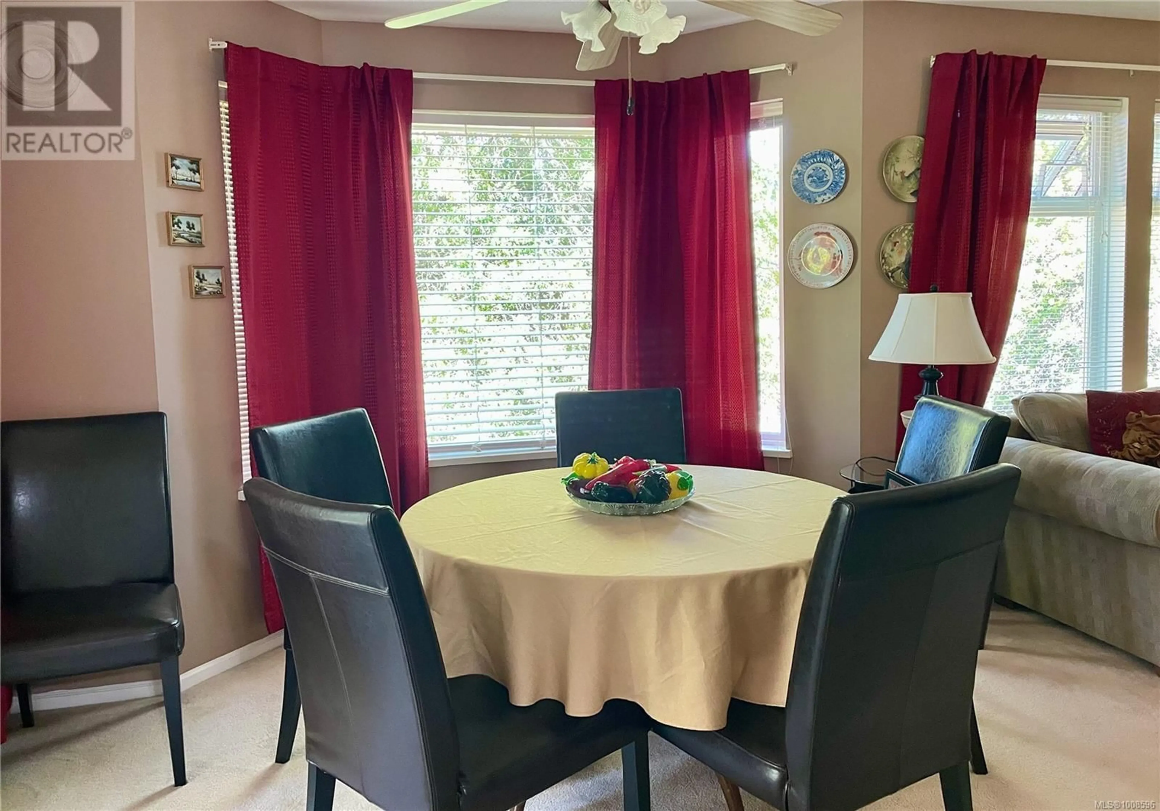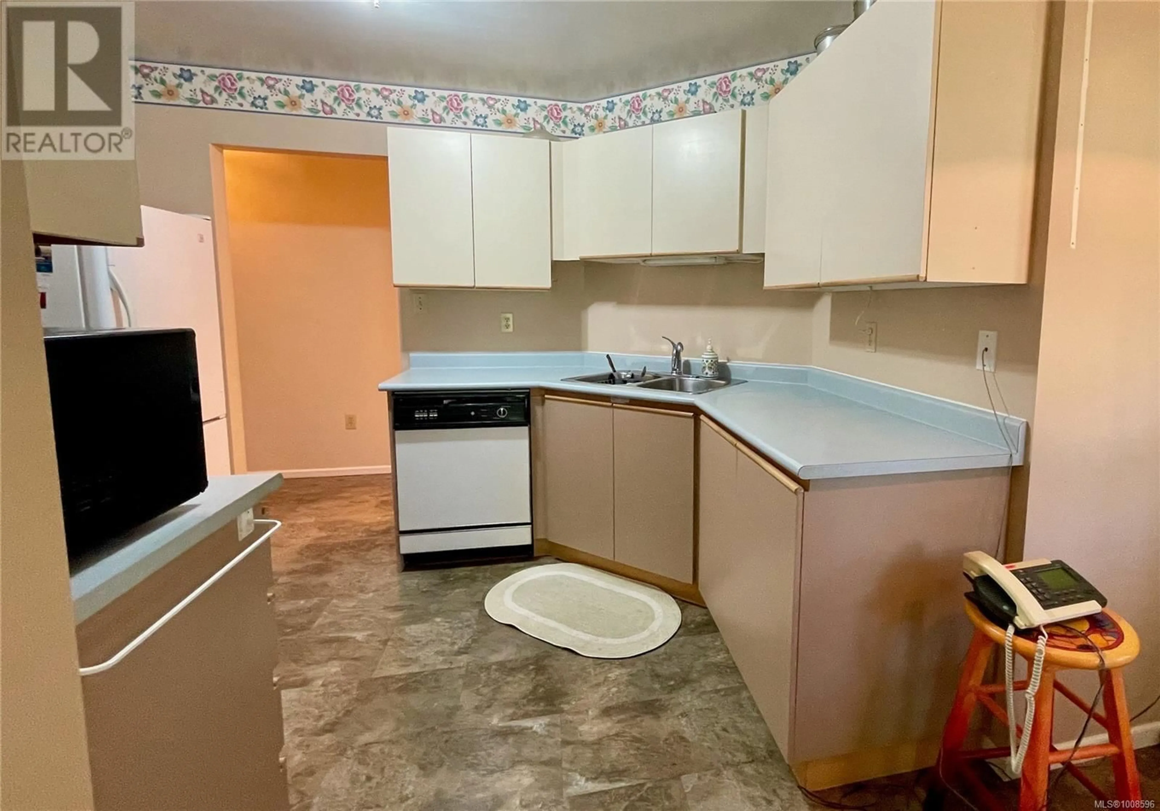303C - 4678 ELK LAKE DRIVE, Saanich, British Columbia V8Z5M1
Contact us about this property
Highlights
Estimated valueThis is the price Wahi expects this property to sell for.
The calculation is powered by our Instant Home Value Estimate, which uses current market and property price trends to estimate your home’s value with a 90% accuracy rate.Not available
Price/Sqft$517/sqft
Monthly cost
Open Calculator
Description
Welcome to Royal Oak Estates! This bright and spacious 2-bedroom, 2-bathroom corner condo offers 1,163 sq ft of comfortable living with a smart layout that places bedrooms on opposite ends for added privacy. The large living room with fireplace is next to the dining room that has direct access to the deck overlooking a treed green space. There's a generous kitchen that features a charming eat-in nook overlooking the deck. The primary bedroom includes a 4-piece en-suite and access to a private balcony with peaceful views of surrounding greenery. Additional highlights include in-suite laundry with storage, a separate storage locker, and an assigned parking stall. This well-managed building is ideally located just steps to the Commonwealth Pool, top-rated schools, Elk/Beaver Lake Regional Park for hiking & swimming.The neighbourhood is hard to beat with transit at your door step & Broadmead/Royal Oak Shopping Villages with all the shopping as well as amazing restaurants & coffee shops. (id:39198)
Property Details
Interior
Features
Main level Floor
Balcony
8 x 5Laundry room
7 x 5Ensuite
9 x 5Primary Bedroom
13 x 11Exterior
Parking
Garage spaces -
Garage type -
Total parking spaces 1
Condo Details
Inclusions
Property History
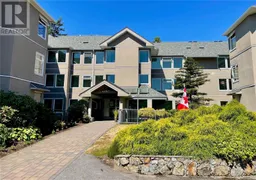 19
19
