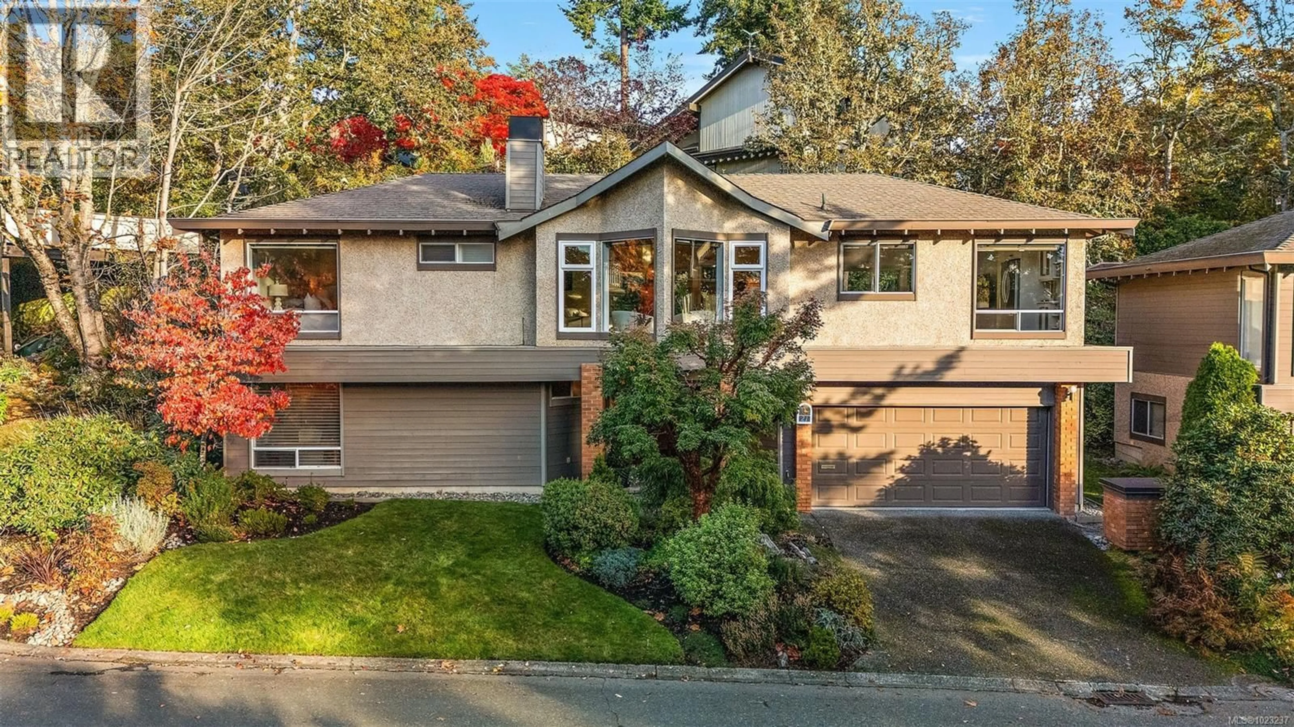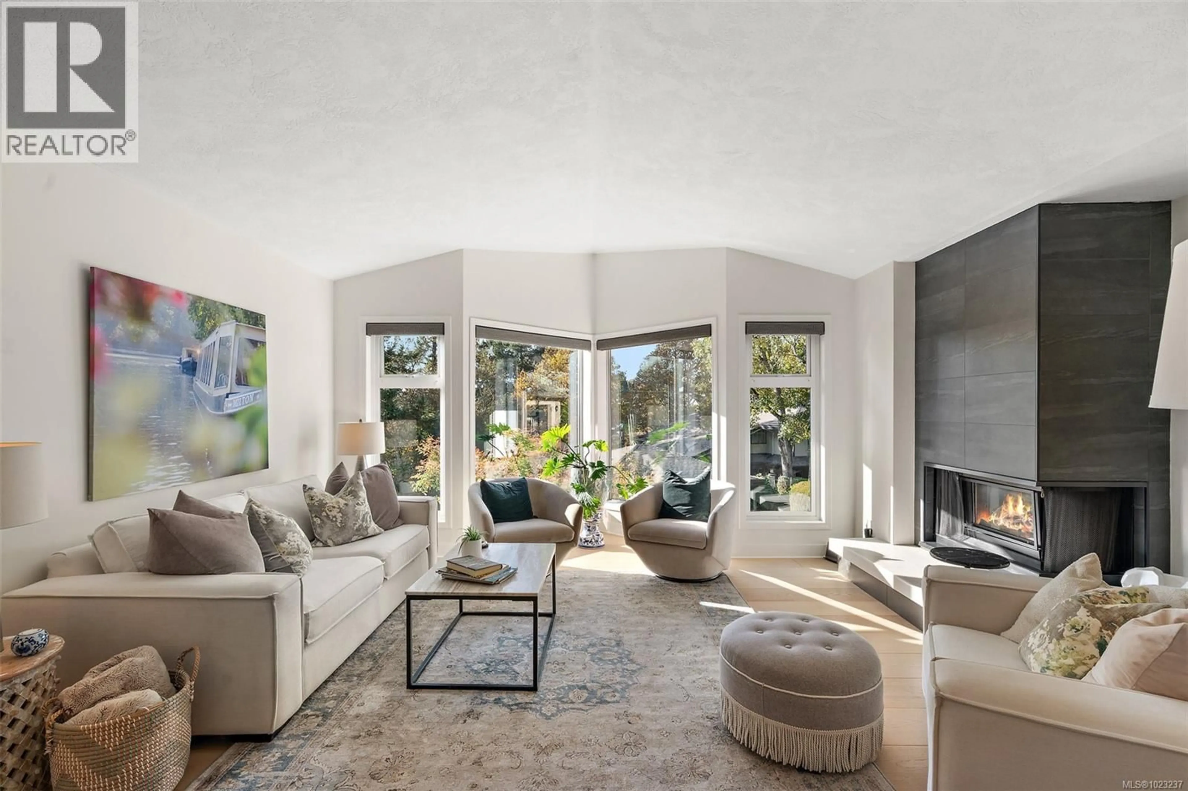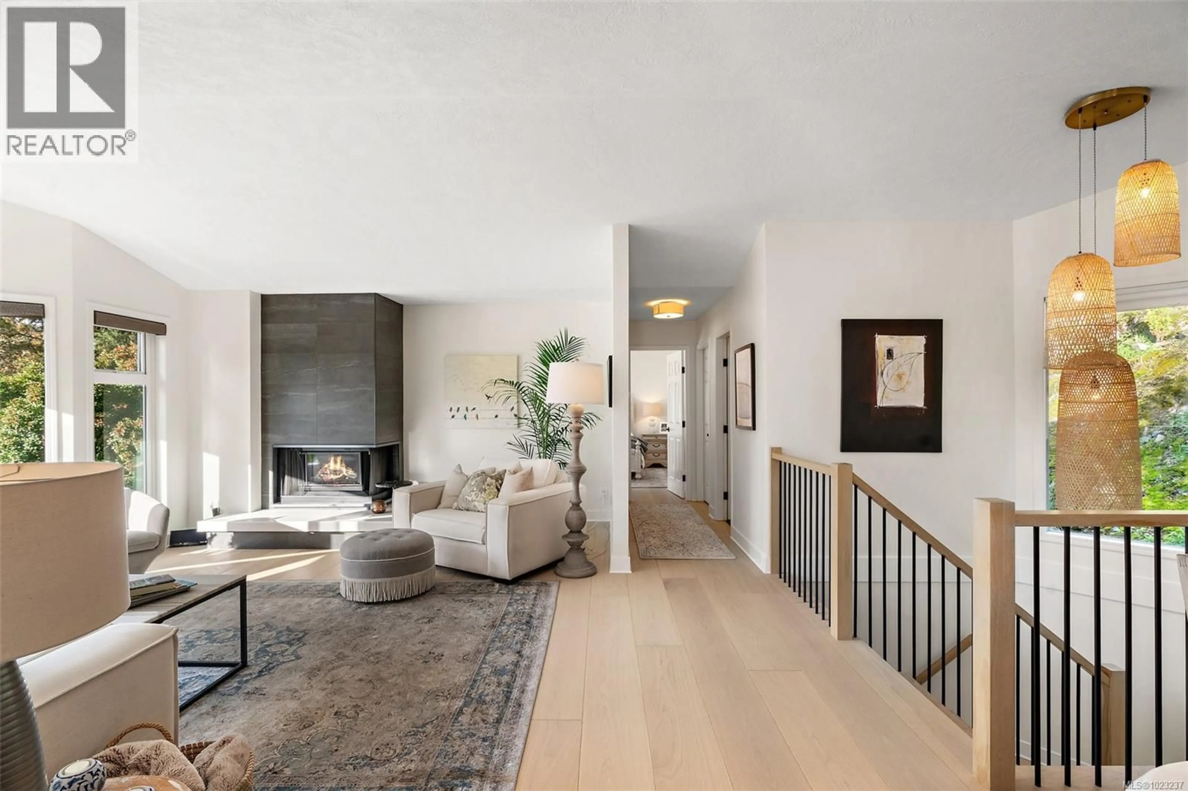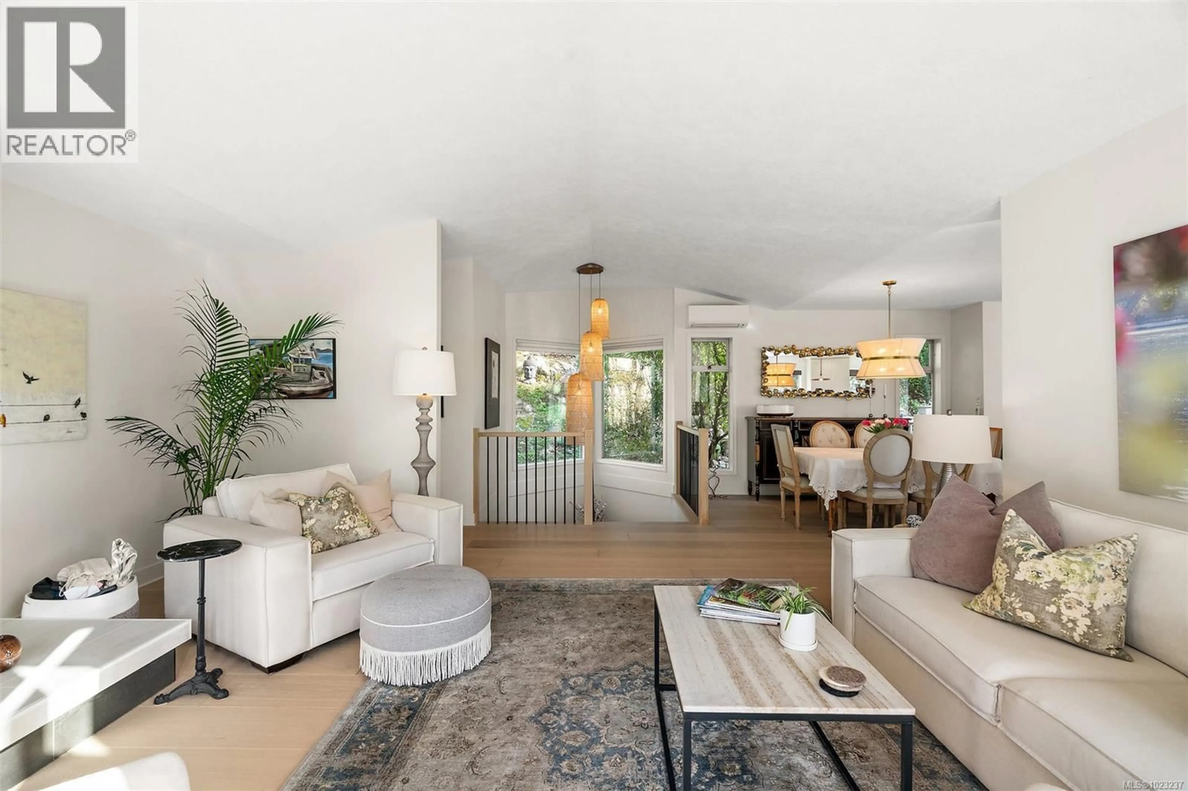21 - 909 CAROLWOOD DRIVE, Saanich, British Columbia V8X3T9
Contact us about this property
Highlights
Estimated valueThis is the price Wahi expects this property to sell for.
The calculation is powered by our Instant Home Value Estimate, which uses current market and property price trends to estimate your home’s value with a 90% accuracy rate.Not available
Price/Sqft$492/sqft
Monthly cost
Open Calculator
Description
*Exquisitely updated stand-alone townhome in prestigious Broadmead, offering the rare feeling of a private residence with effortless, low-maintenance living. Bathed in warm western light, the refined open plan unfolds with wide-plank white oak floors, a custom kitchen with quartz countertops, and seamless flow into the family room, dining area, and living room anchored by a sleek gas fireplace and energy-efficient heat pump. Spa-like bathrooms with heated floors, two elegant bedrooms, a generous office/den, and double garage elevate everyday comfort. Outdoors, a serene hillside garden frames a beautifully private deck and patio—perfect for quiet relaxation or entertaining. Set within the beautifully landscaped Quail Run community, this exceptional location is a walker’s paradise: steps to Lochside Trail, Rithet’s Bog, and an abundance of nature pathways, with Broadmead Village and Commonwealth Recreation Centre just moments away. (id:39198)
Property Details
Interior
Features
Main level Floor
Family room
12 x 10Bathroom
Kitchen
19 x 8Dining room
13 x 11Exterior
Parking
Garage spaces -
Garage type -
Total parking spaces 2
Condo Details
Inclusions
Property History
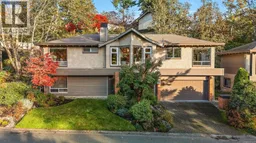 37
37
