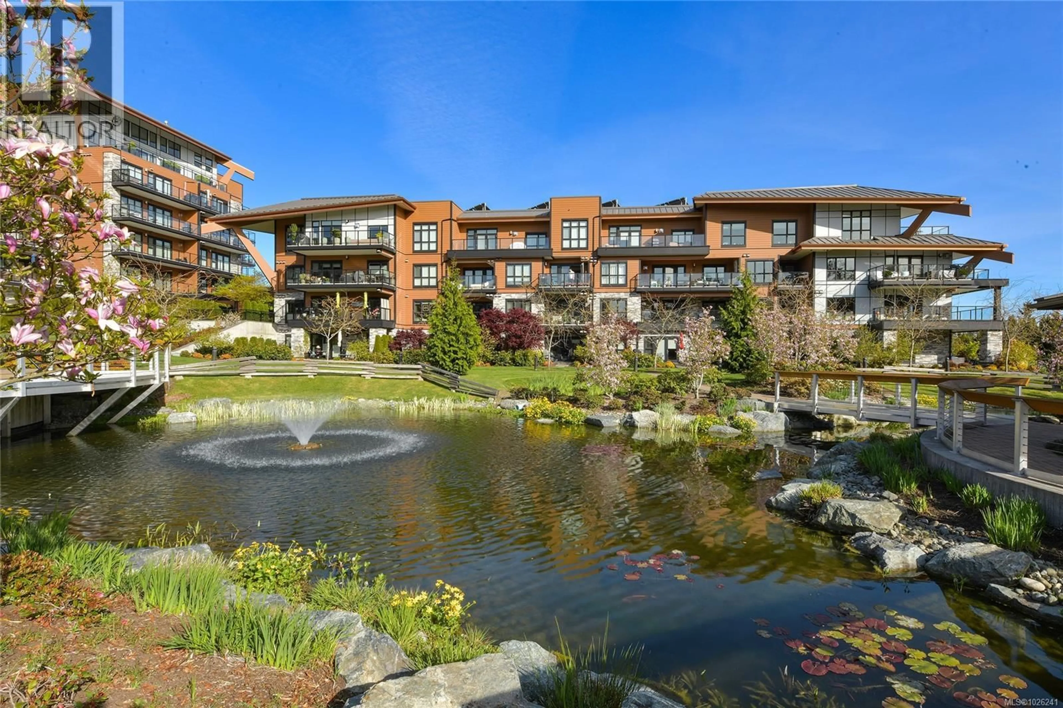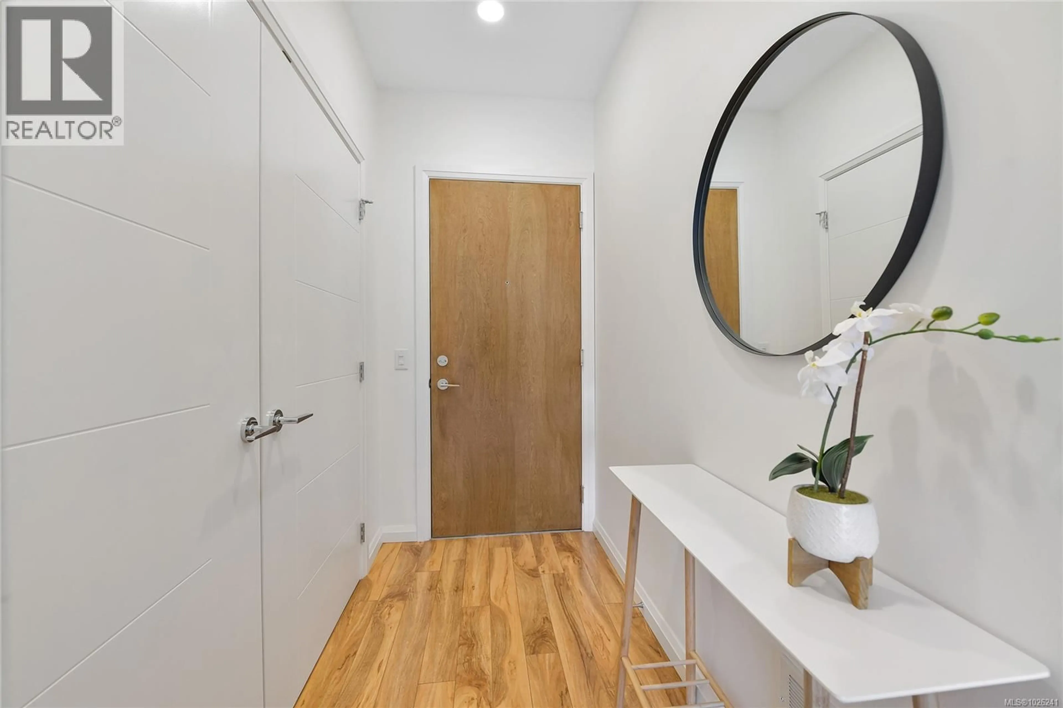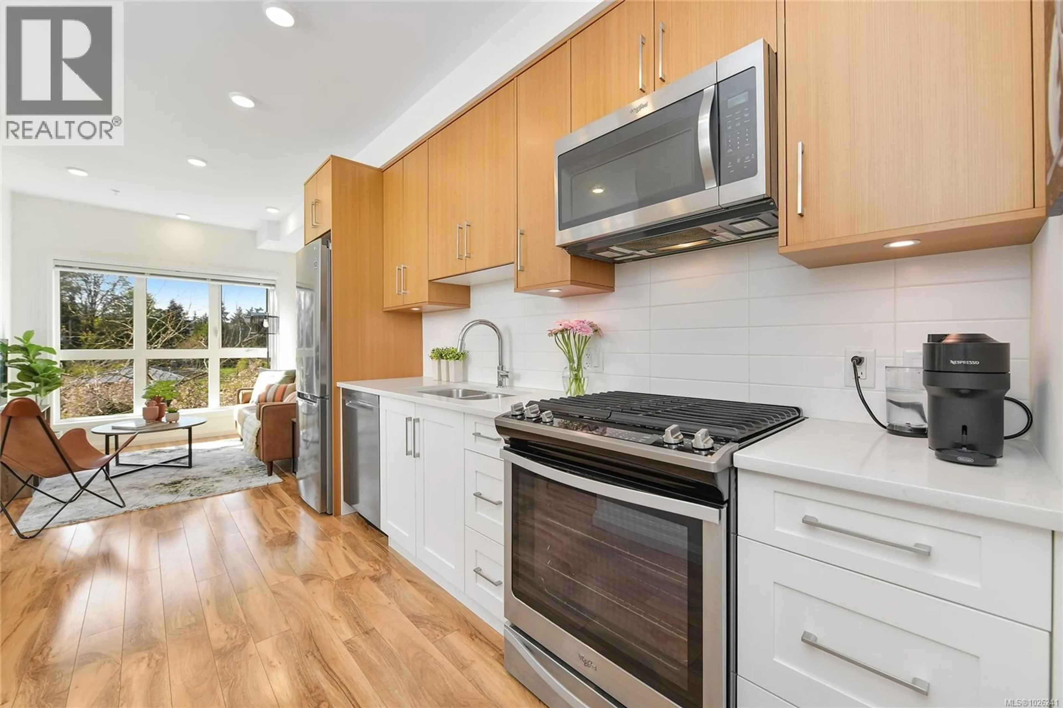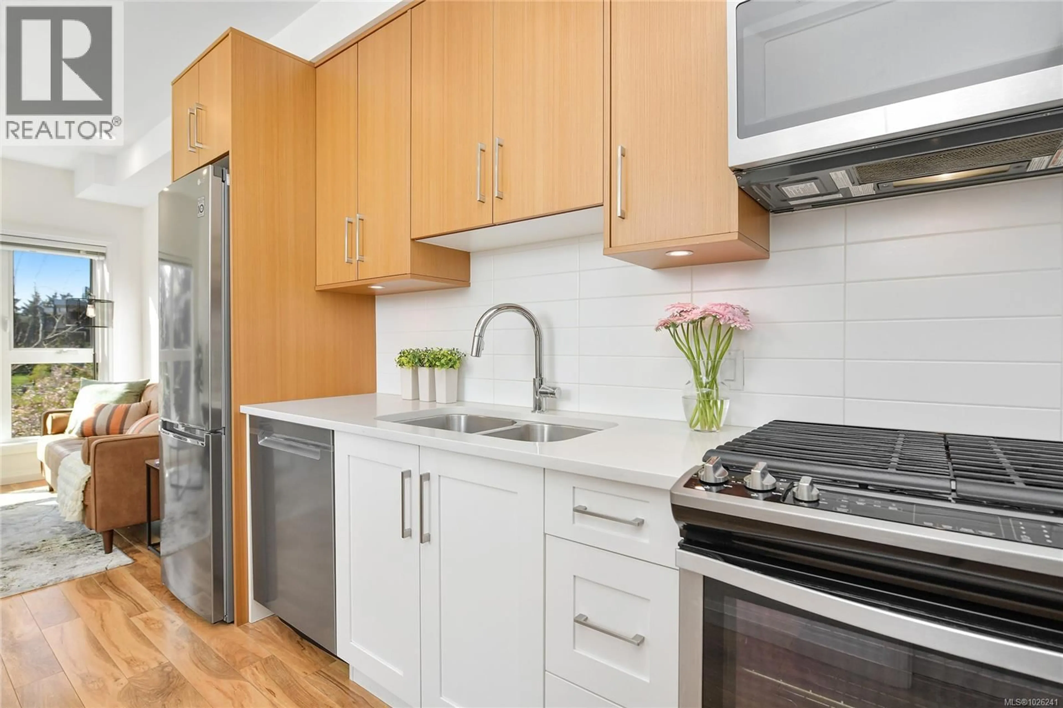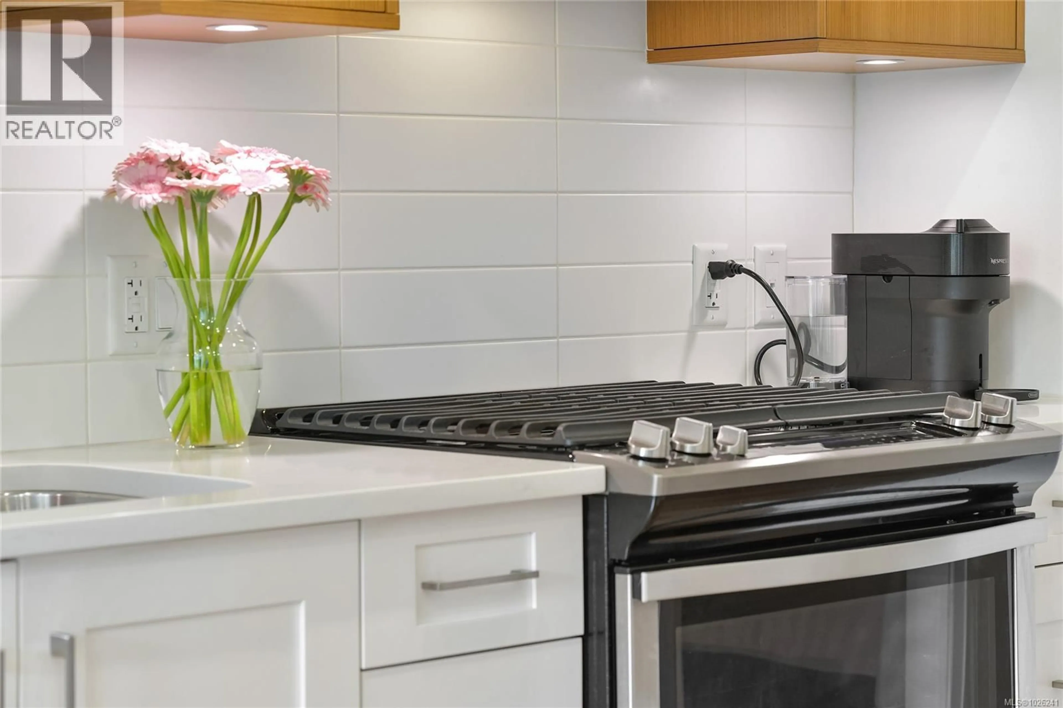209 - 745 TRAVINO LANE, Saanich, British Columbia V8Z0E5
Contact us about this property
Highlights
Estimated valueThis is the price Wahi expects this property to sell for.
The calculation is powered by our Instant Home Value Estimate, which uses current market and property price trends to estimate your home’s value with a 90% accuracy rate.Not available
Price/Sqft$907/sqft
Monthly cost
Open Calculator
Description
Welcome to your oasis of modern living in a highly sought-after award winning Built Green Gold building! This pristine 1-bedroom, 1-bathroom condo boasts an inviting bright and airy ambiance. This home offers a sleek and modern kitchen with beautiful finishings and stainless steel appliances. The home is bright and airy filled with natural light. There is convenient in-suite laundry. Embrace the outdoors from your own covered balcony with a gas BBQ outlet, a perfect spot to sip your morning coffee or unwind after a long day. Outside, discover the beautiful maintained property grounds. This property comes complete with one underground parking stall and a storage locker and is also family oriented and pet friendly. Conveniently situated within walking distance to Royal Oak Shopping Centre, bus exchange, Broadmead Village, and Commonwealth Place, every amenity you need is just moments away. Don't miss out on the opportunity to experience living with unparalleled convenience. Schedule your viewing today! (id:39198)
Property Details
Interior
Features
Main level Floor
Living room
8'5 x 10'0Dining room
7'11 x 9'8Kitchen
6'5 x 12'3Bathroom
Exterior
Parking
Garage spaces -
Garage type -
Total parking spaces 1
Condo Details
Inclusions
Property History
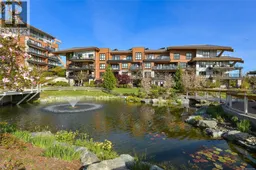 43
43
