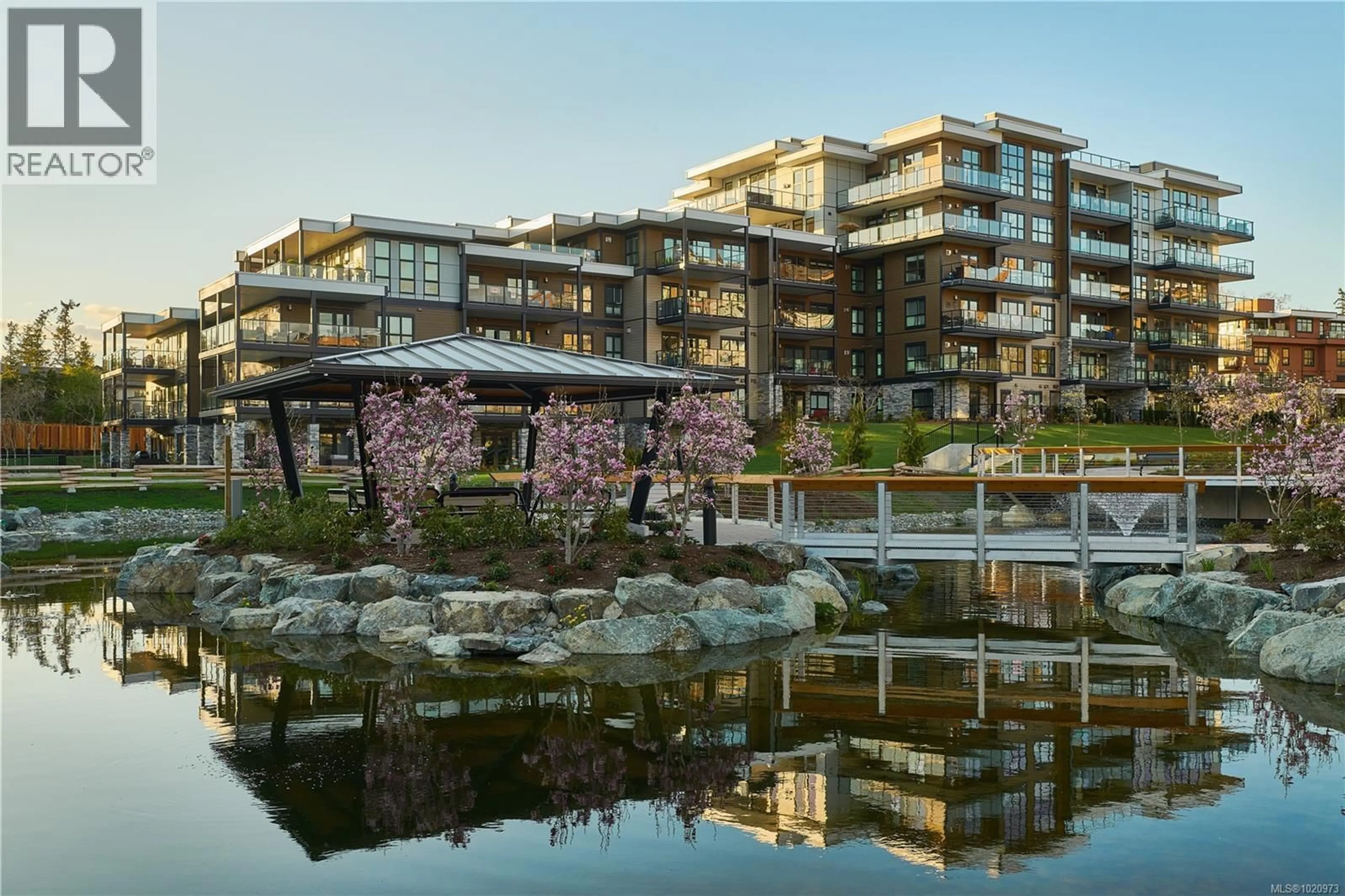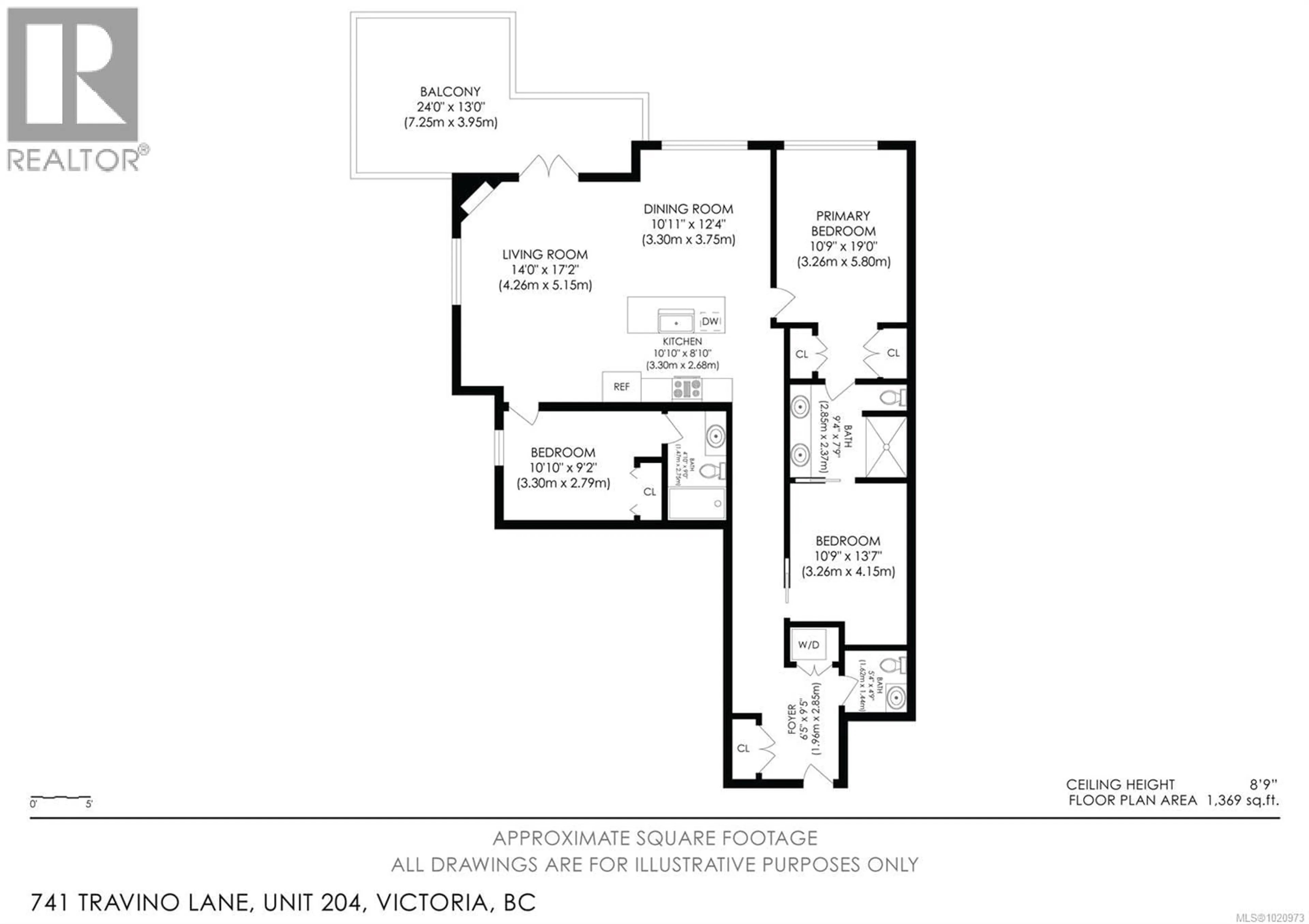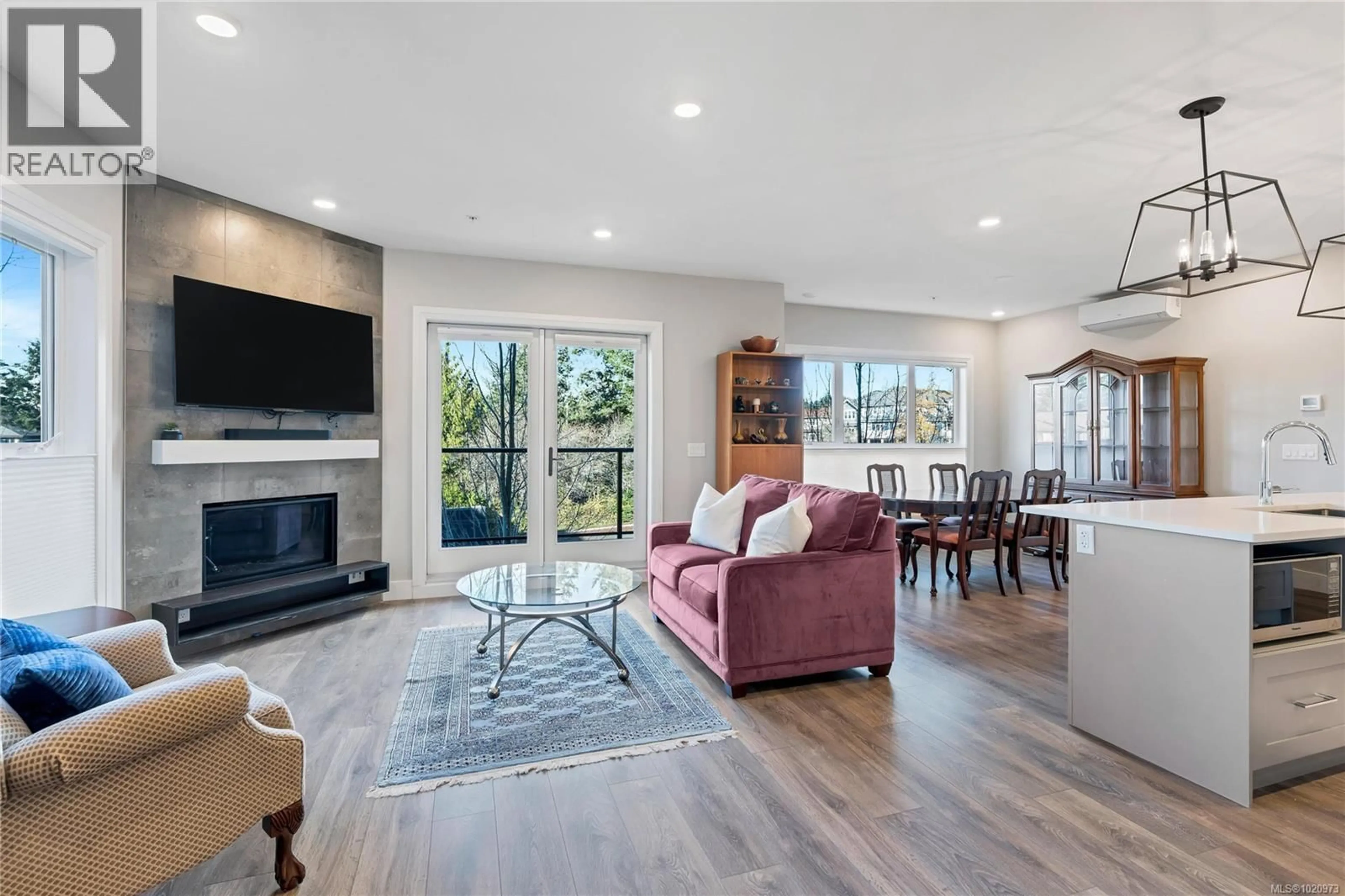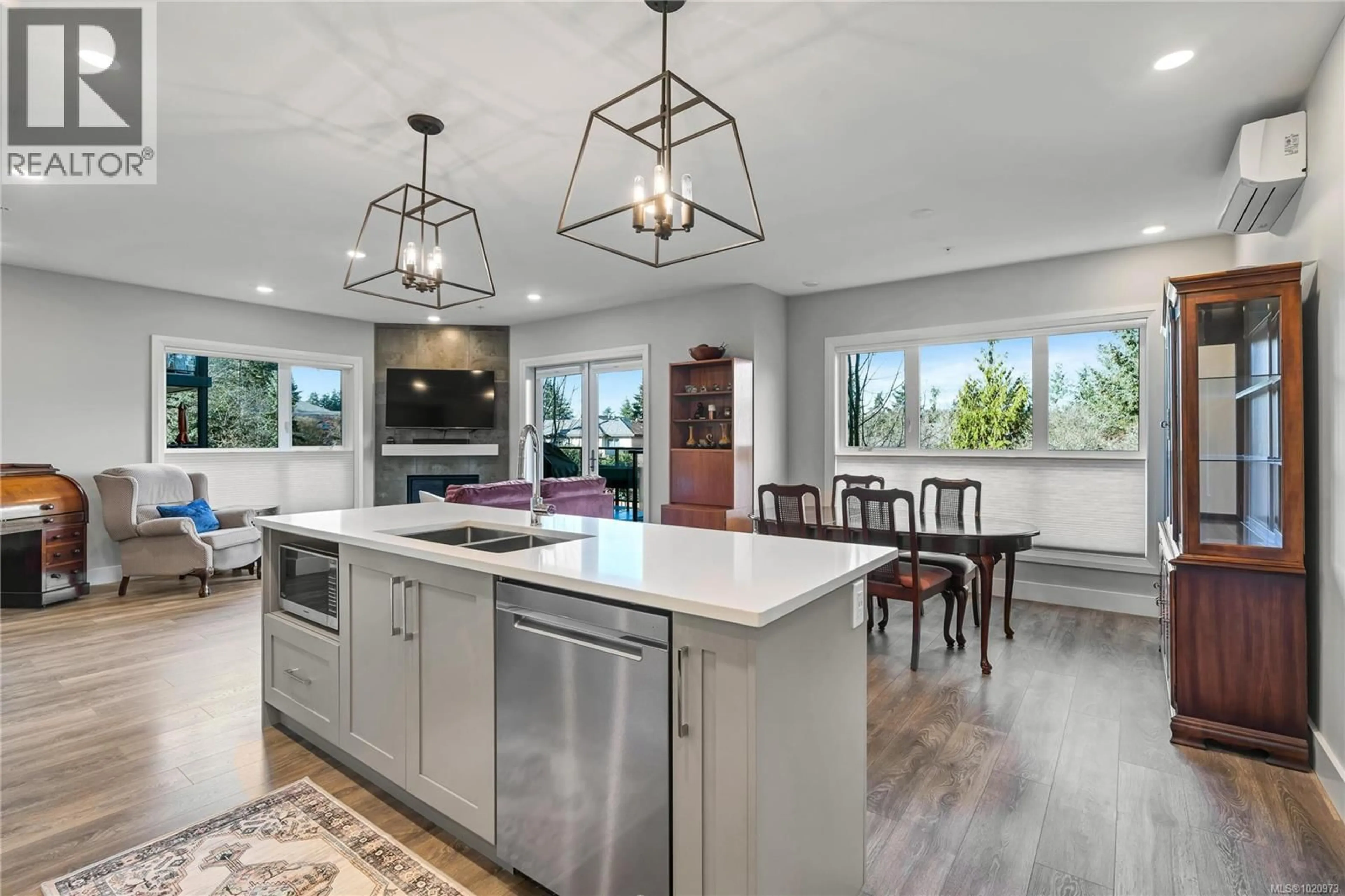204 - 741 TRAVINO LANE, Saanich, British Columbia V8Z0G3
Contact us about this property
Highlights
Estimated valueThis is the price Wahi expects this property to sell for.
The calculation is powered by our Instant Home Value Estimate, which uses current market and property price trends to estimate your home’s value with a 90% accuracy rate.Not available
Price/Sqft$693/sqft
Monthly cost
Open Calculator
Description
**OPEN HOUSE Sat, Jan. 10th 1-3PM** NEW PRICE - Gorgeous 2 Bedroom, 2.5 Bath & Den suite in Travino! Situated in the newest ''Gardens'' building, this BRIGHT & functional corner floor plan offers bedrooms on opposite sides of the suite (each with their own ensuite) plus a den/office with tons of built-in storage & Murphy wall bed. Fresh paint throughout, Laminate flooring, 9ft ceilings, kitchen with quartz countertops & large eating bar. Spacious west facing deck with gas hook up for the BBQ. TWO SECURE UNDERGROUND PARKING SPACES (one includes ev charger) & storage locker. This building also features a common roof top deck plus access to an onsite fitness centre & multi-purpose areas. Within walking distance to Royal Oak Shopping Centre, Broadmead Village, bus exchange, Commonwealth Place & more. Travino is an award winning development which includes central heating, air conditioning and hot water in your monthly strata fee. Common garden plots, kayak storage, car & pet washing stations. (id:39198)
Property Details
Interior
Features
Main level Floor
Bedroom
9'2 x 10'10Ensuite
Primary Bedroom
19'0 x 10'9Dining room
12'4 x 10'11Exterior
Parking
Garage spaces -
Garage type -
Total parking spaces 2
Condo Details
Inclusions
Property History
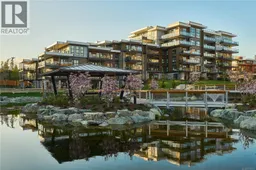 56
56
