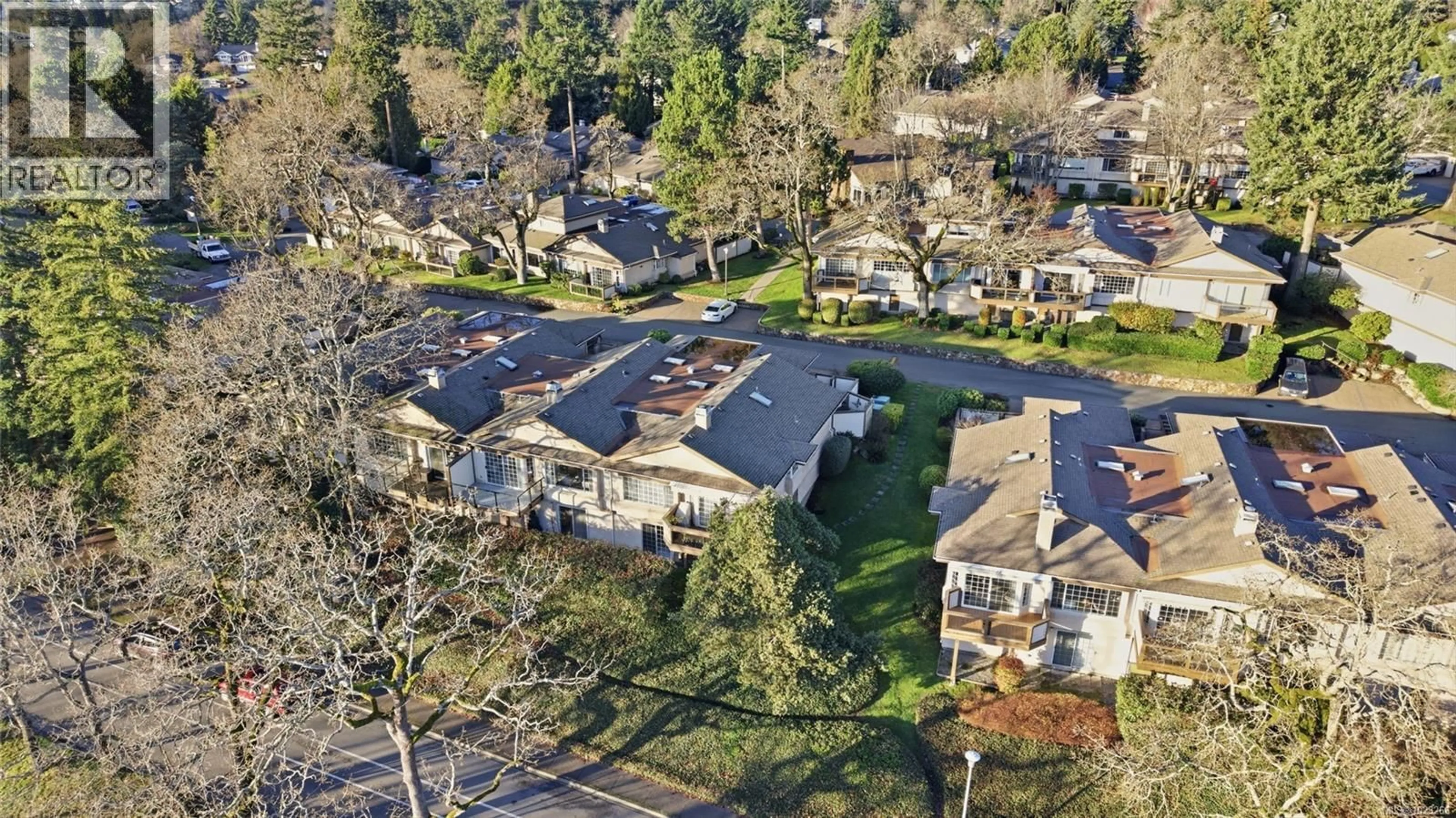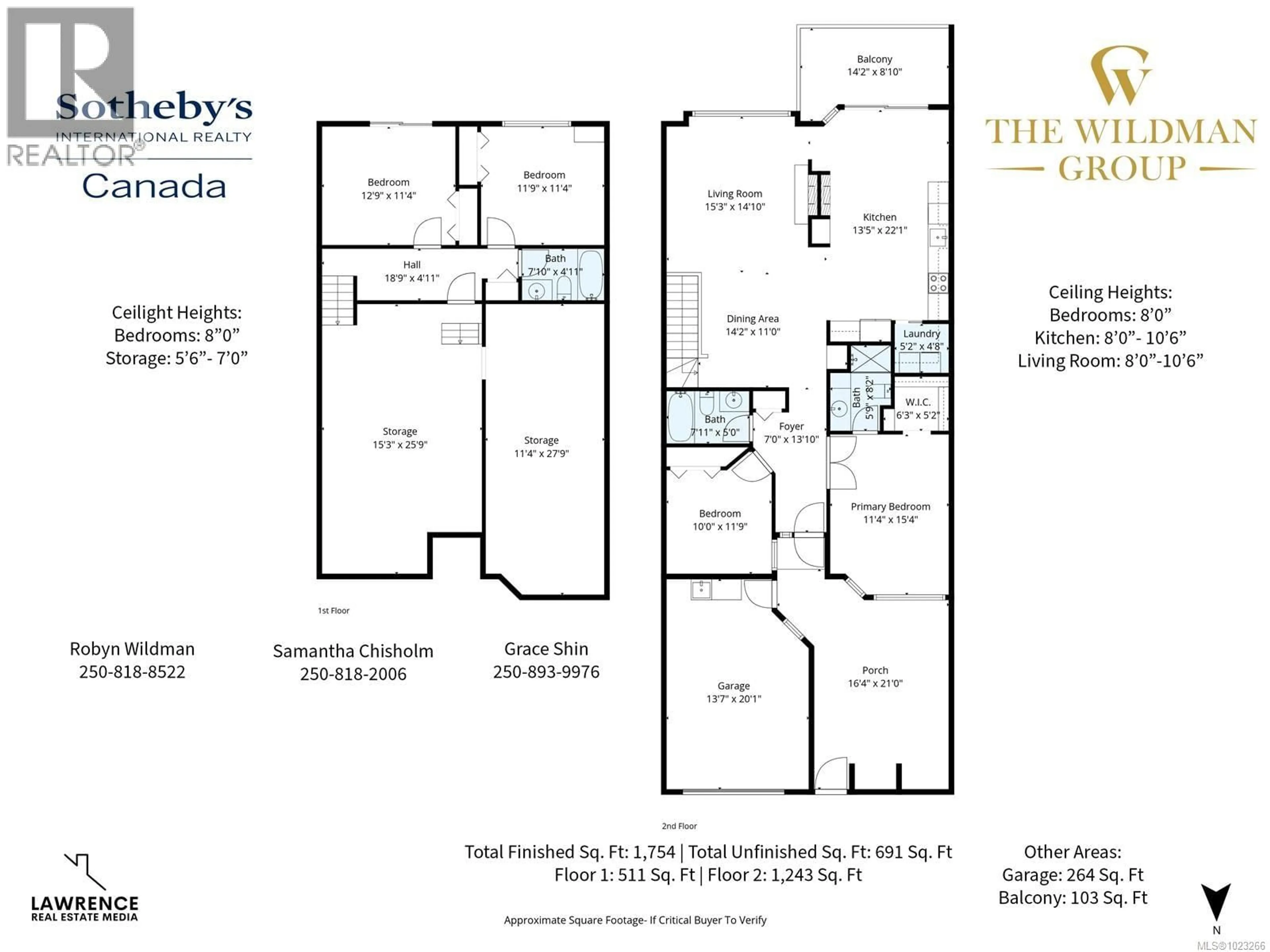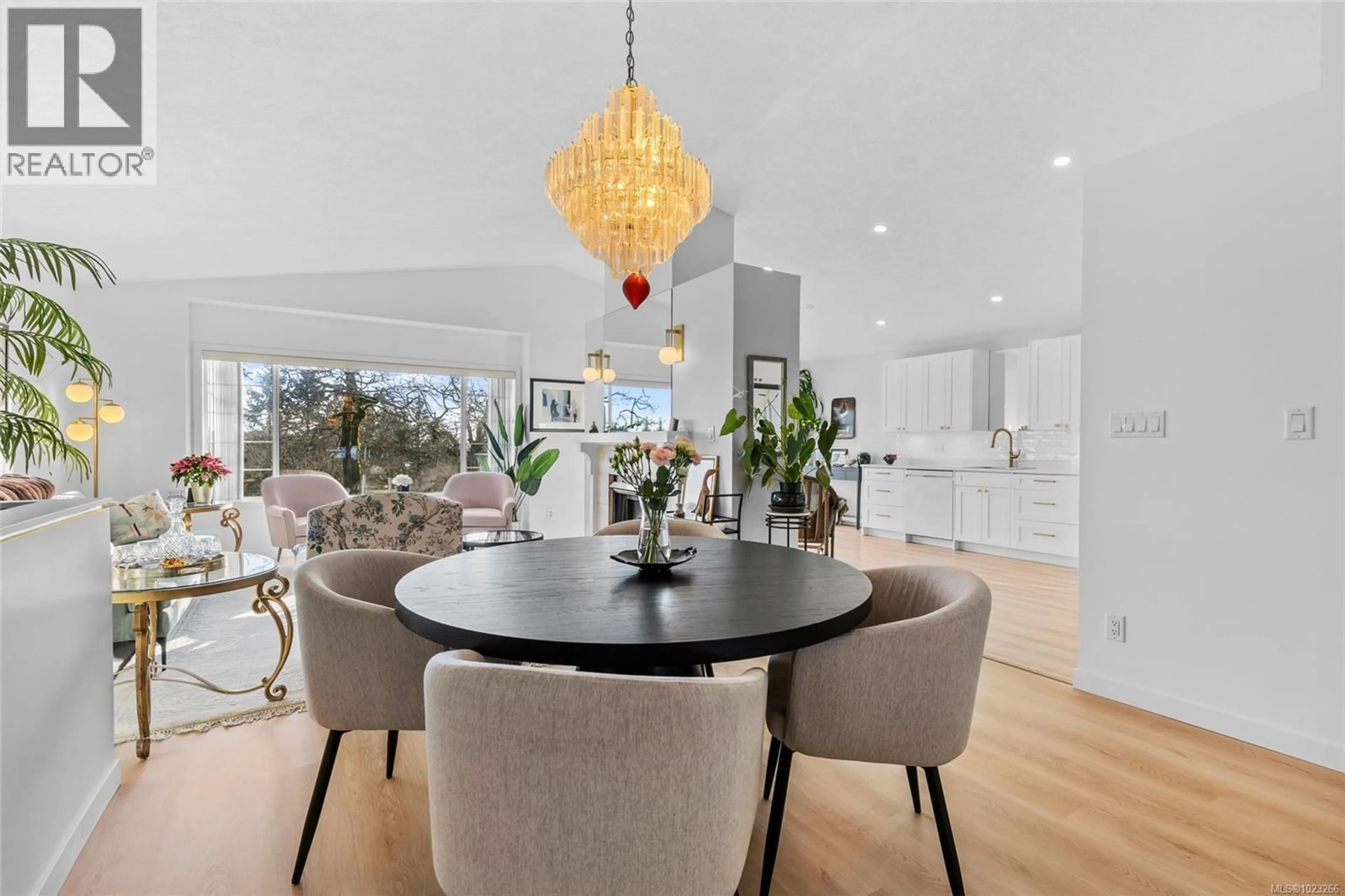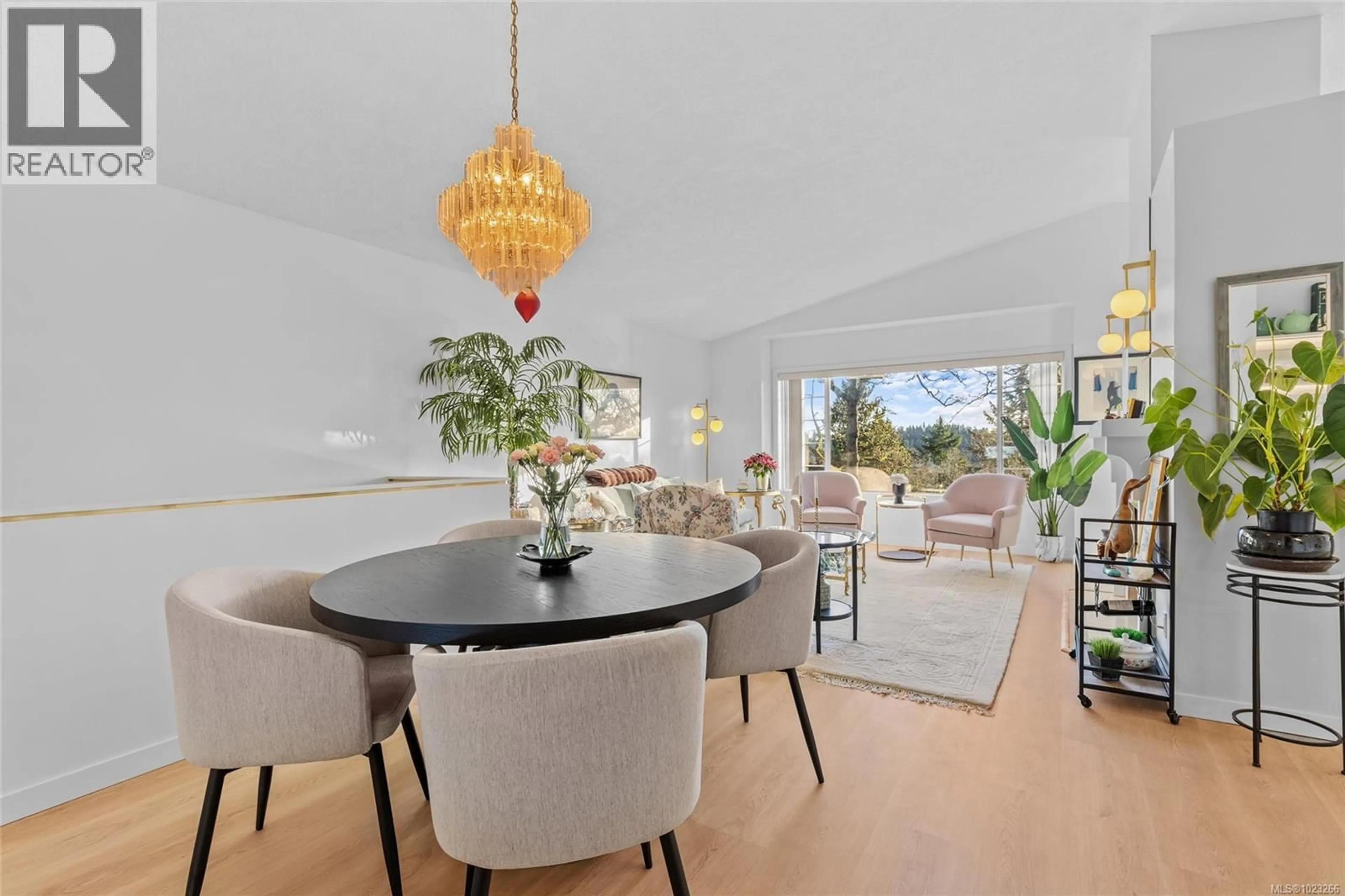19 - 901 KENTWOOD LANE, Saanich, British Columbia V8Y2Y6
Contact us about this property
Highlights
Estimated valueThis is the price Wahi expects this property to sell for.
The calculation is powered by our Instant Home Value Estimate, which uses current market and property price trends to estimate your home’s value with a 90% accuracy rate.Not available
Price/Sqft$408/sqft
Monthly cost
Open Calculator
Description
Sought-after Falcon Ridge Estates in Broadmead, this turnkey townhome offers bright, south-facing main-level living with a garage and bonus parking. The open-concept living and kitchen area is filled with natural light and features extensive updates including a brand-new kitchen, updated flooring, fresh paint, new skylights, modern lighting, and a new hot water tank. The main floor is designed for easy living with a spacious primary bedroom with walk-in closet and ensuite, a second bedroom, and laundry. The lower level provides excellent flexibility with two additional bedrooms, a full bathroom, covered patio, and generous storage or hobby space.Enjoy outdoor living with a private front courtyard and a large south-facing deck. Residents benefit from a well-managed, pet-friendly 55+ community with exceptional amenities including an indoor pool, hot tub, sauna, clubhouse, library, billiards room, and RV/boat parking. Walkable to Broadmead Village with easy access to parks, trails, Downtown, Sidney, the airport, and BC Ferries. (id:39198)
Property Details
Interior
Features
Lower level Floor
Bedroom
13 x 11Storage
26 x 15Bathroom
8 x 5Storage
28 x 11Exterior
Parking
Garage spaces -
Garage type -
Total parking spaces 2
Condo Details
Inclusions
Property History
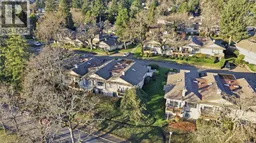 40
40
