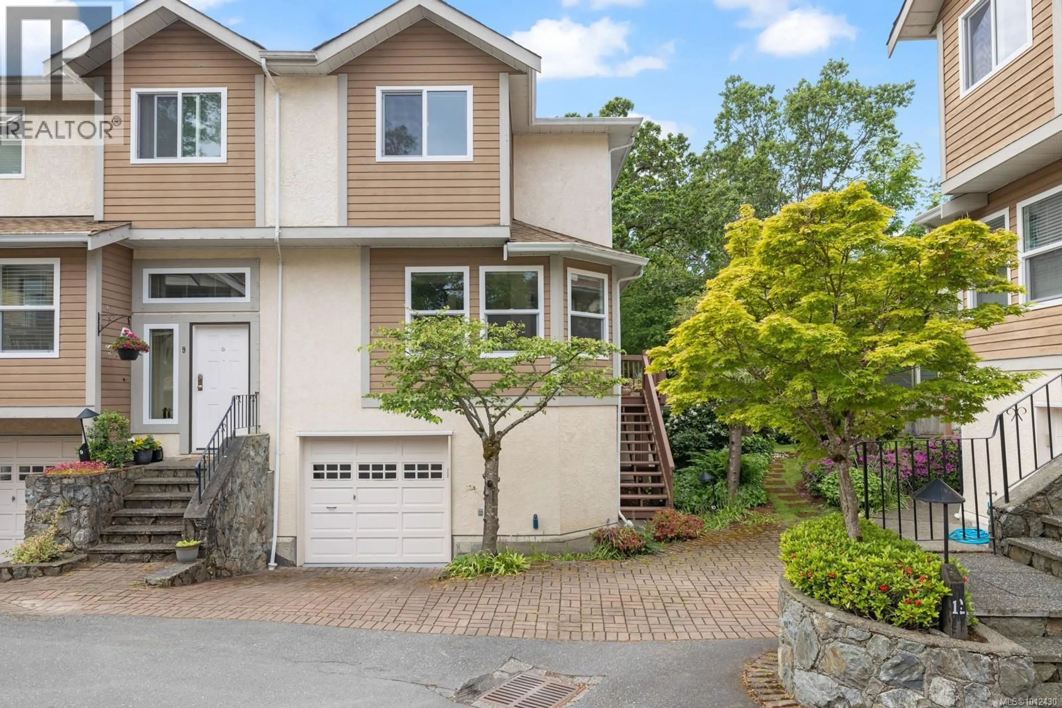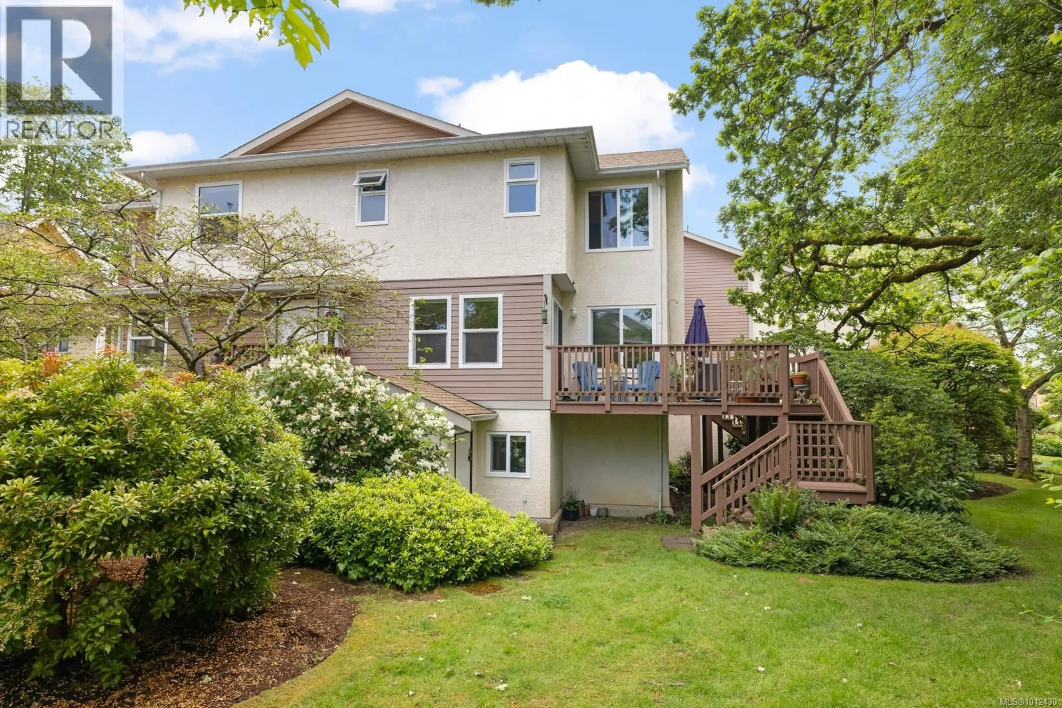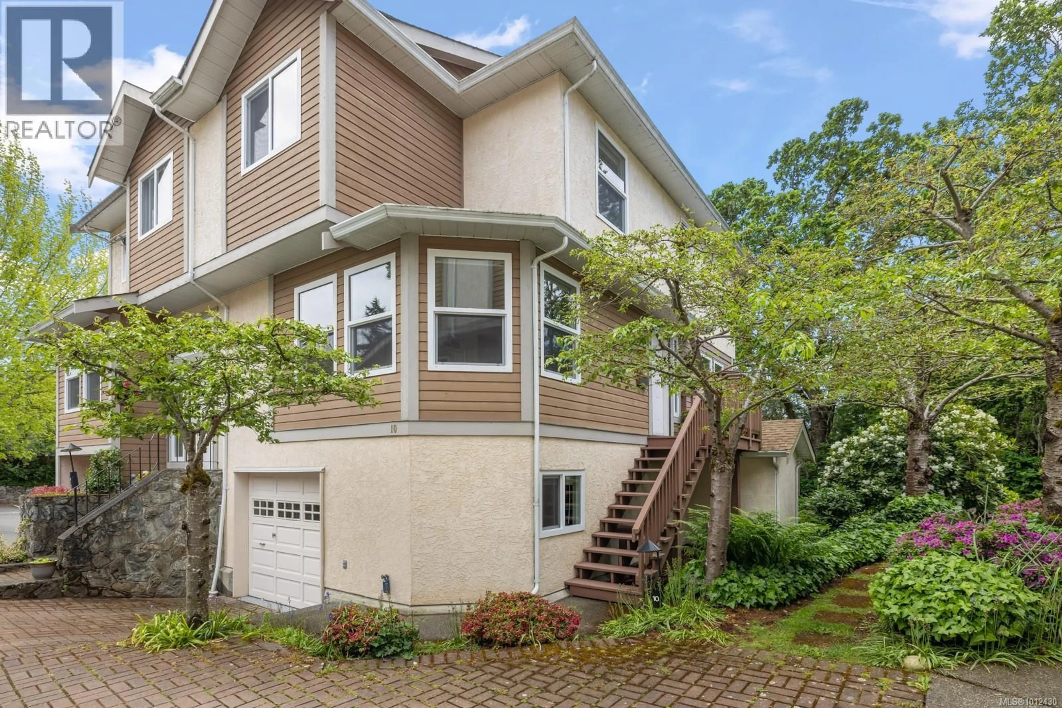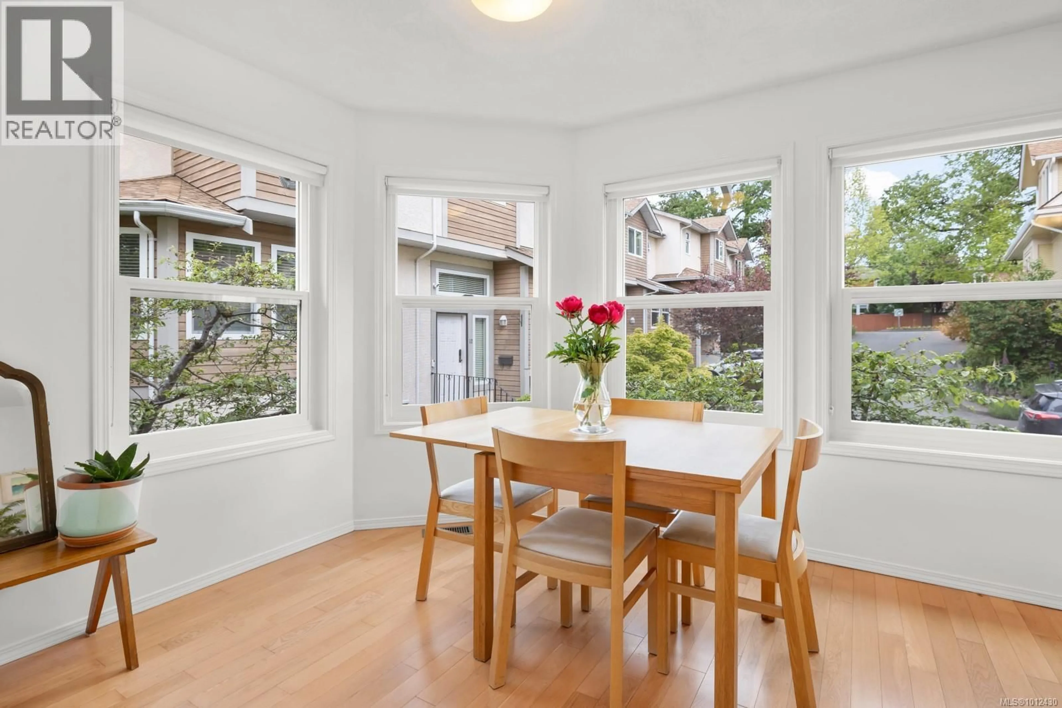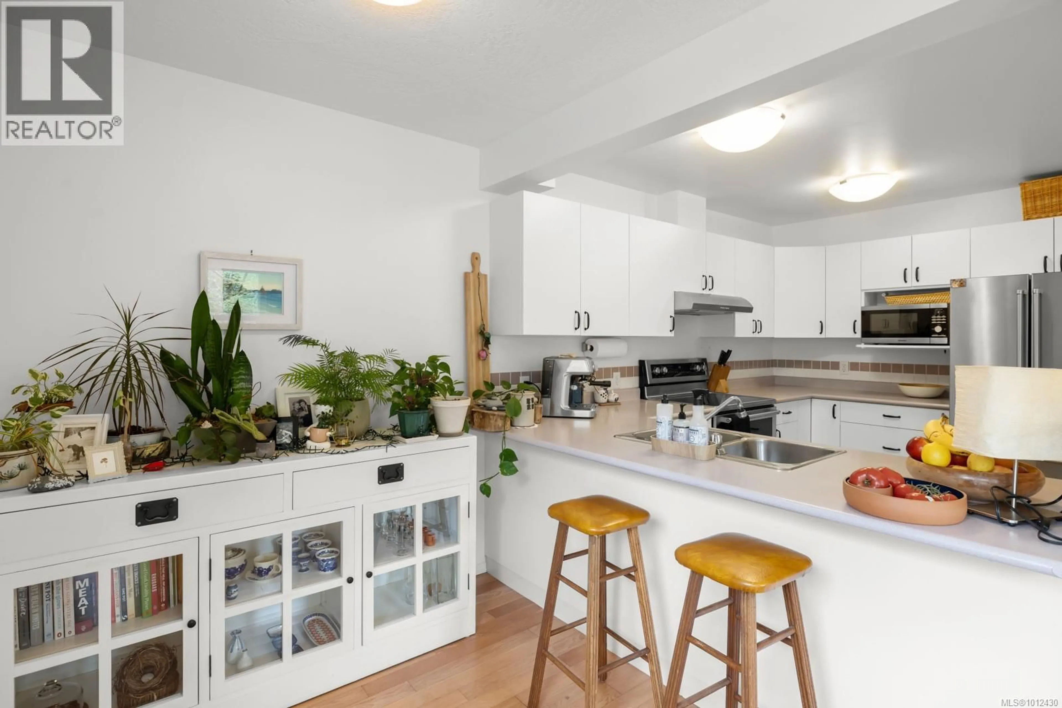10 - 4580 WEST SAANICH ROAD, Saanich, British Columbia V8Z3G4
Contact us about this property
Highlights
Estimated valueThis is the price Wahi expects this property to sell for.
The calculation is powered by our Instant Home Value Estimate, which uses current market and property price trends to estimate your home’s value with a 90% accuracy rate.Not available
Price/Sqft$395/sqft
Monthly cost
Open Calculator
Description
An expansive 1,700 sq ft 4 bed, 3 bath townhouse is tucked away but right in the heart of Royal Oak. As an end unit, this home has brand new windows, creating a sun-soaked and welcoming environment. 3 beds up include a primary with 4-piece ensuite, walk-in closet and another 4-piece bathroom. On the main you are greeted by a spacious living room off of the entryway with a gas fireplace; open concept kitchen with new appliances, breakfast nook; a 2 piece powder room; a private deck with nothing but greenery/oak trees to relax outdoors while the kids play in the communal green space below. Downstairs another large bedroom, laundry room, potential for 2 piece bath and garage access. Hardwood floors throughout make this unit move-in ready. West Oaks welcomes children and pets and boasts a proactive strata council. Additional parking at Saanich Community Church. Next to great schools, Beaver/Elk Lake, Colquitz Park, Commonwealth Pool, quick access to buses running to downtown + ferry (id:39198)
Property Details
Interior
Features
Main level Floor
Family room
7'11 x 11'0Living room
11'9 x 16'10Entrance
9'6 x 5'4Eating area
6'2 x 11'1Exterior
Parking
Garage spaces -
Garage type -
Total parking spaces 1
Condo Details
Inclusions
Property History
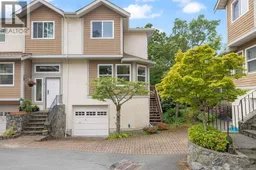 40
40
