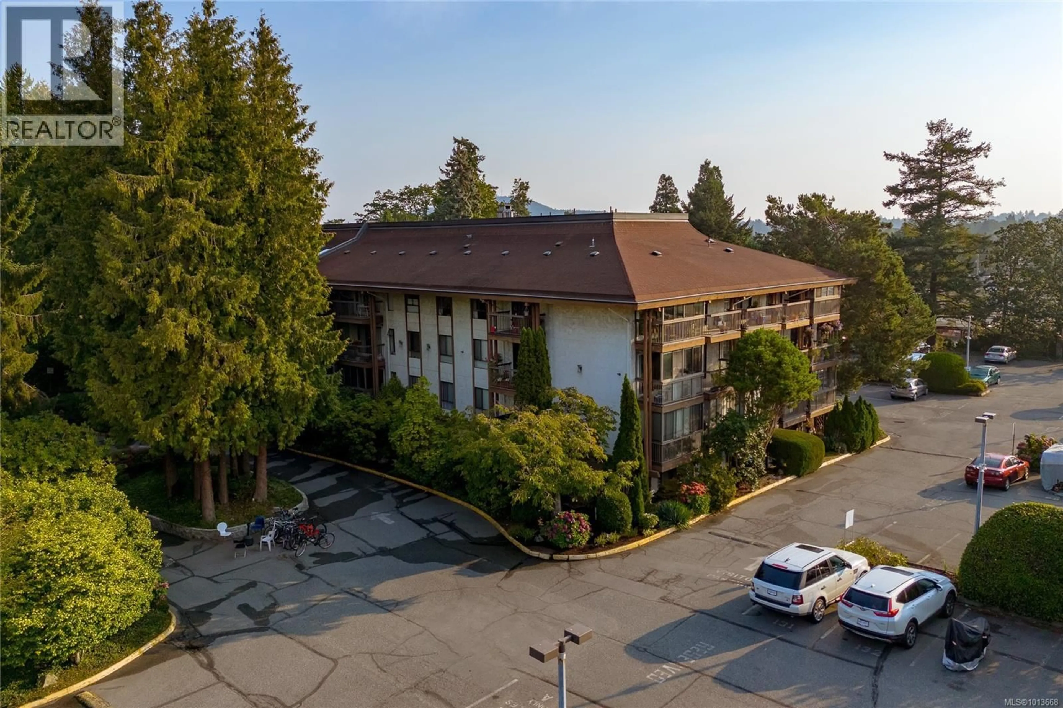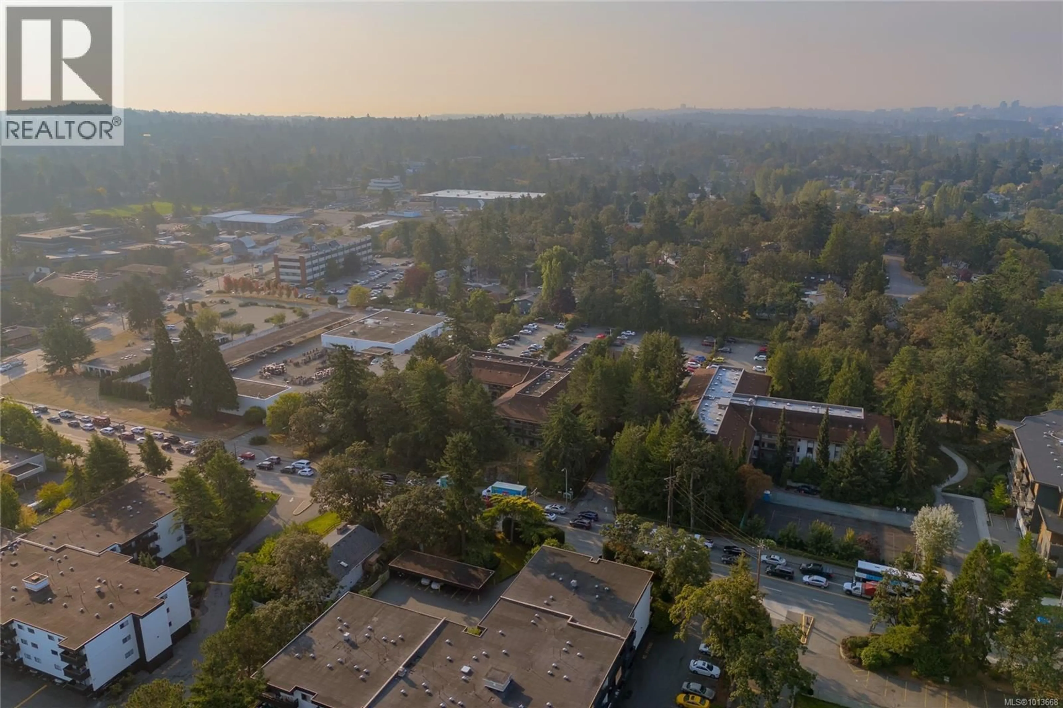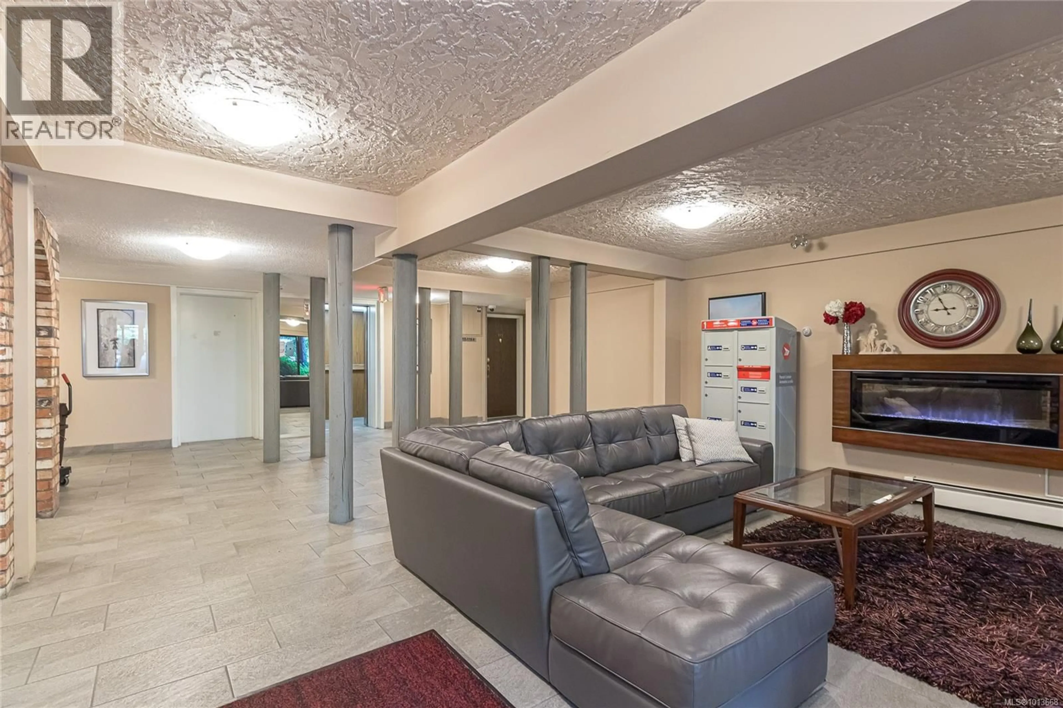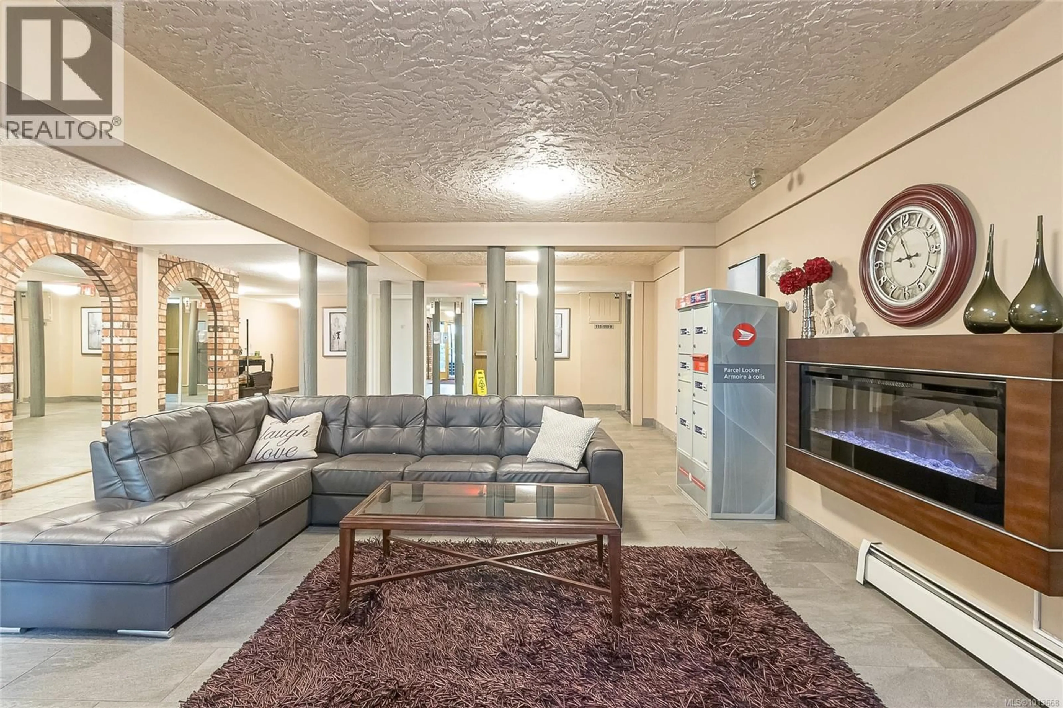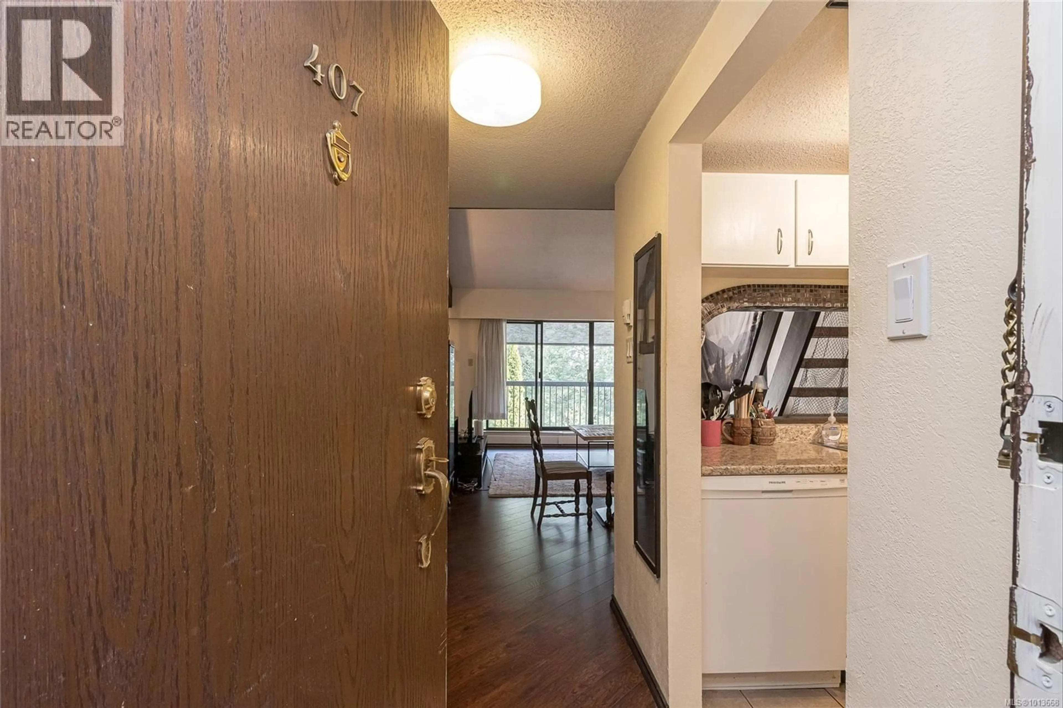407 - 1009 MCKENZIE AVENUE, Saanich, British Columbia V8X4B1
Contact us about this property
Highlights
Estimated valueThis is the price Wahi expects this property to sell for.
The calculation is powered by our Instant Home Value Estimate, which uses current market and property price trends to estimate your home’s value with a 90% accuracy rate.Not available
Price/Sqft$446/sqft
Monthly cost
Open Calculator
Description
Discover this top-floor loft-style condo - a unique opportunity for buyers looking for something with character and flexibility. Unlike traditional condo layouts, this suite offers multiple options for living and working or studying. The spacious loft easily accommodates a comfortable bedroom with plenty of space for a home office or reading nook. The main level features a versatile open-concept design, with a partial partition wall that creates separation in the living space. Use it as a second bedroom, a dining area, or customize it further with strata approval to suit your needs. From here, take in the tranquil views of mature trees, blooming rhododendrons and landscaped gardens - you’ll feel as though you’ve escaped to a peaceful mountain retreat. Royal Woods stands apart with amenities rarely found elsewhere: a heated indoor pool, hot tub, sauna, gym, games room with snooker table and ping pong, shuffleboard, library, hobby room, meeting lounge, and even exterior tennis courts. This vibrant community is set in a central location, just steps to Saanich Centre and just minutes to UVic. A rare and adaptable home in an amenity-rich complex – this is one you’ll want to see in person! (id:39198)
Property Details
Interior
Features
Second level Floor
Loft
10 x 4Loft
10 x 7Primary Bedroom
11 x 8Exterior
Parking
Garage spaces -
Garage type -
Total parking spaces 1
Condo Details
Inclusions
Property History
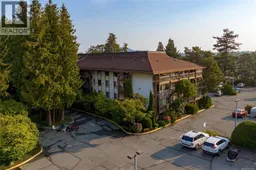 39
39
