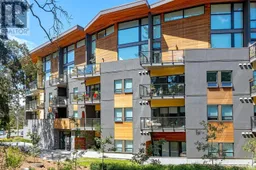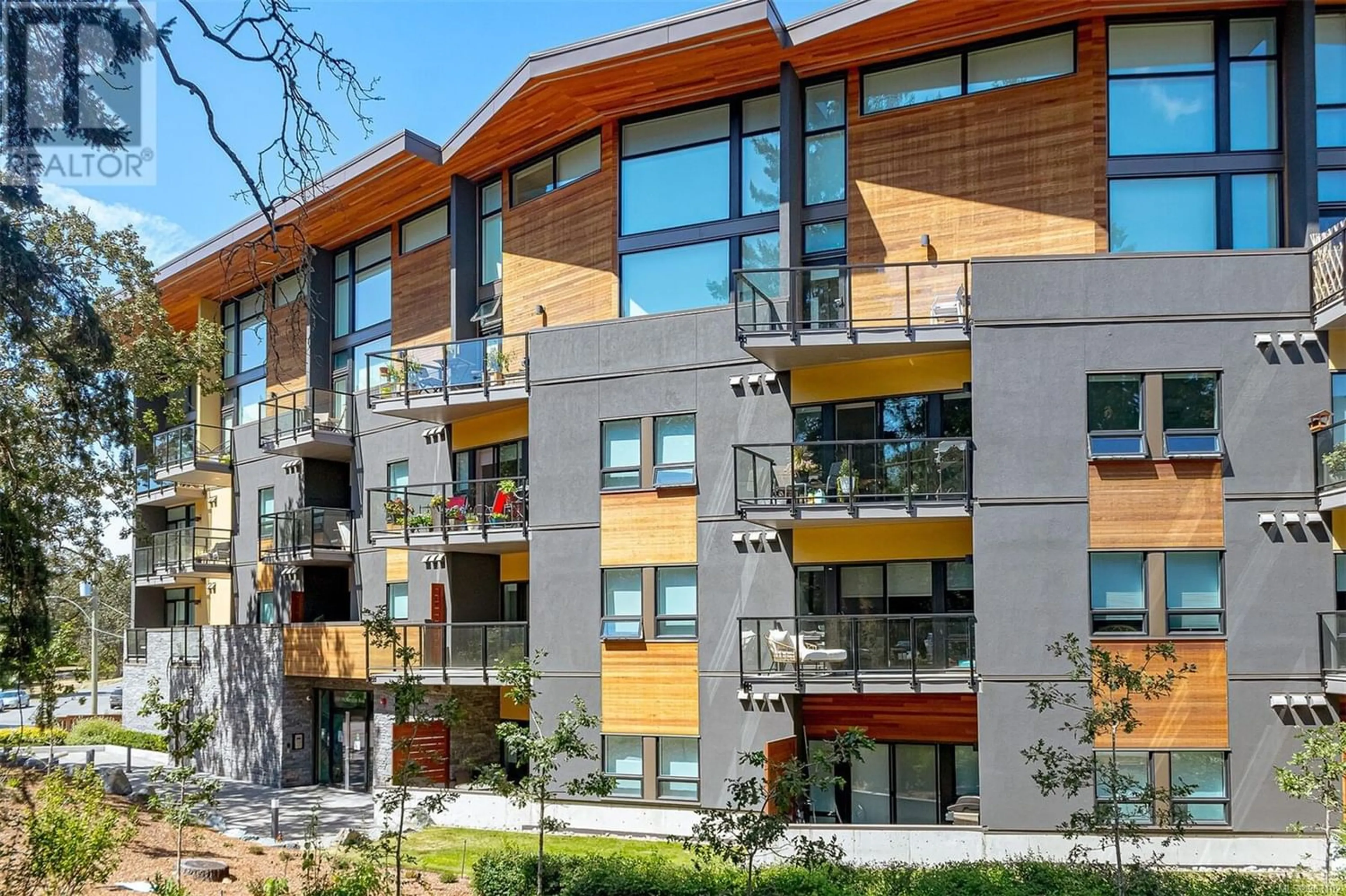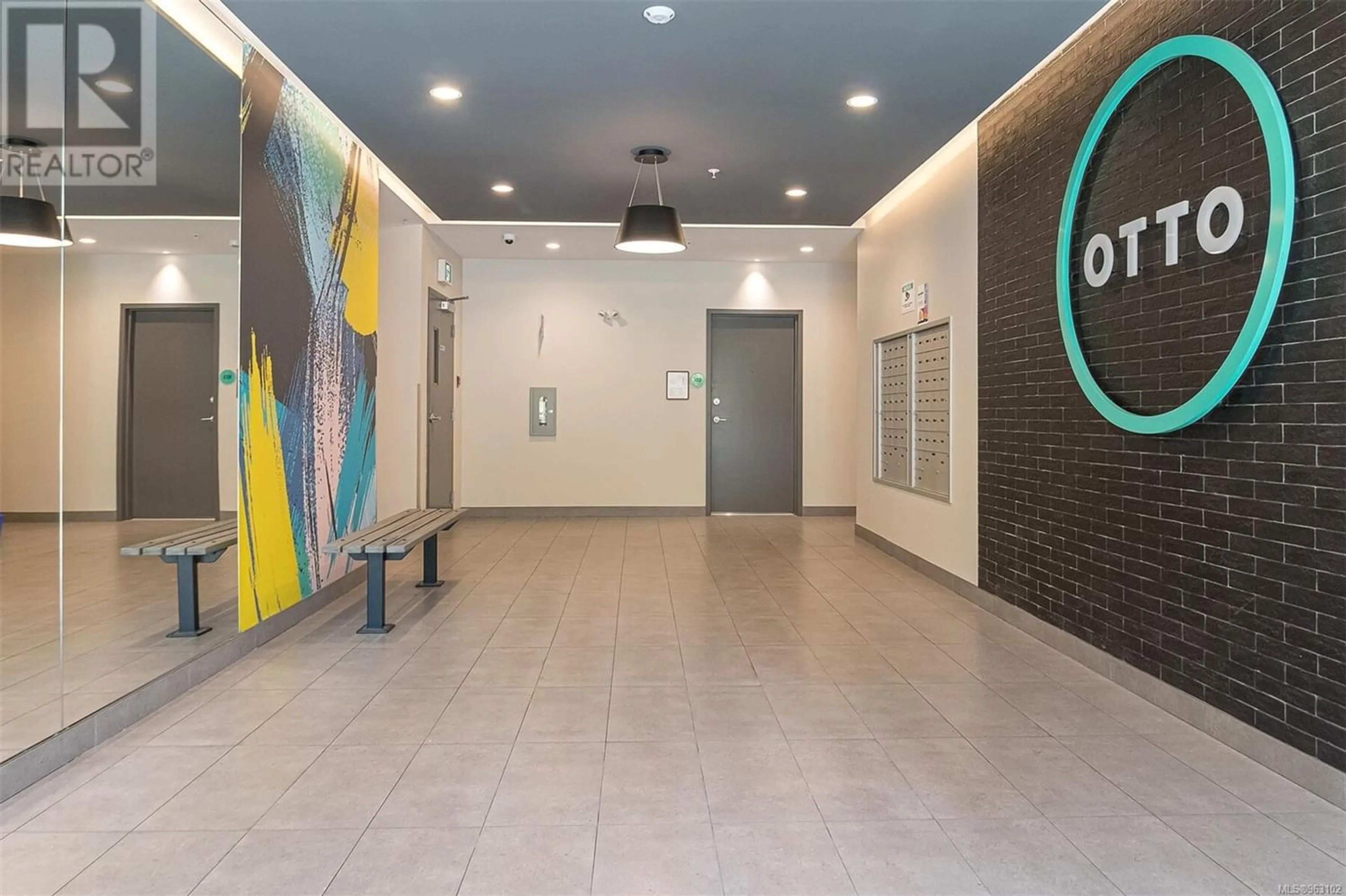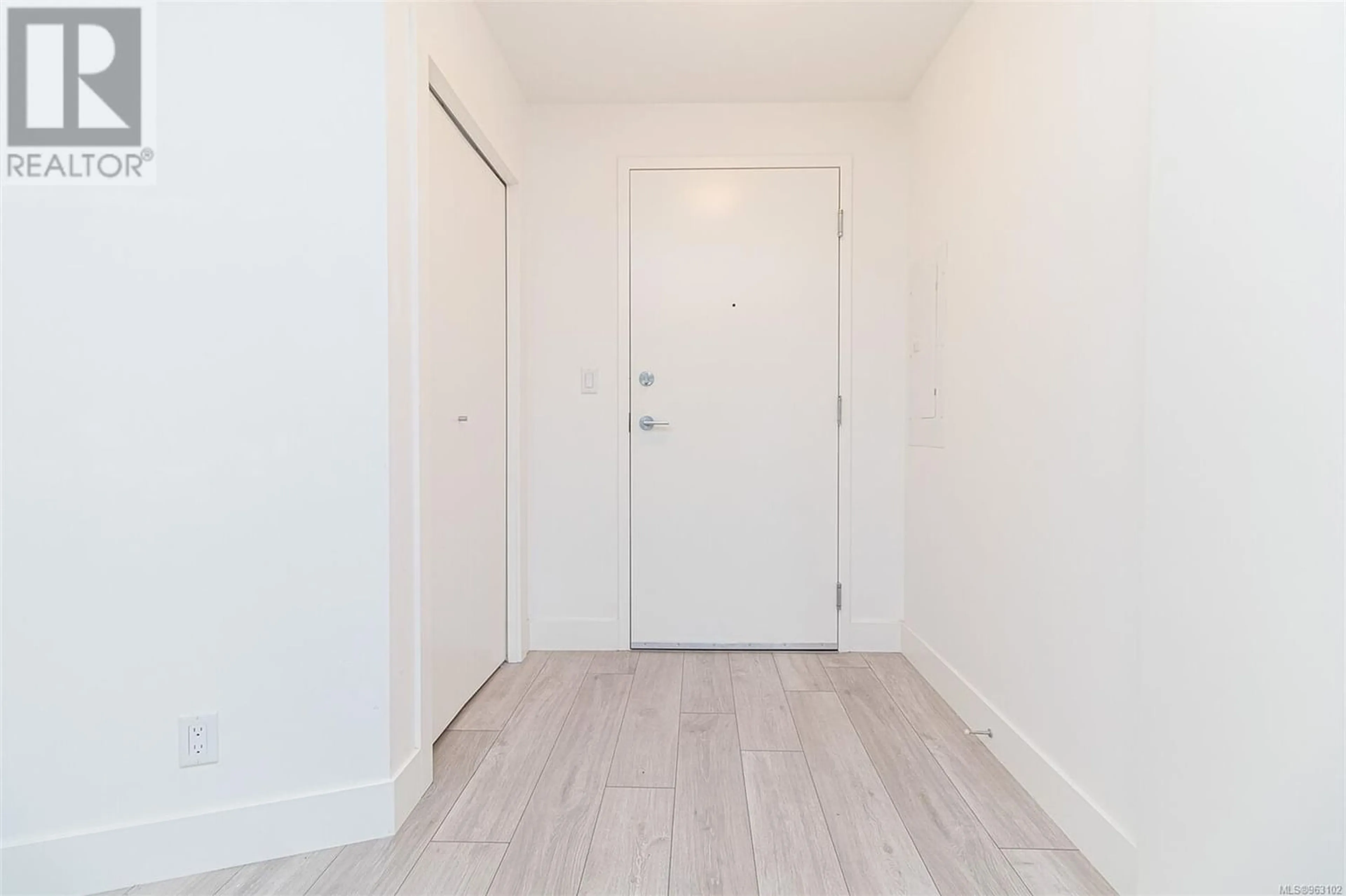404 991 McKenzie Ave, Saanich, British Columbia V8X3G8
Contact us about this property
Highlights
Estimated ValueThis is the price Wahi expects this property to sell for.
The calculation is powered by our Instant Home Value Estimate, which uses current market and property price trends to estimate your home’s value with a 90% accuracy rate.Not available
Price/Sqft$829/sqft
Days On Market12 days
Est. Mortgage$2,044/mth
Maintenance fees$246/mth
Tax Amount ()-
Description
Love being the center of attention?! Situated in the center of the OTTO building overlooking the beautiful quiet courtyard, this stylish Top Floor condo has what you desire. Being one of the Built Green Canada buildings, OTTO has shown sustainability in building materials and energy efficiency. This one bedroom suite is very bright and functional with an open floor plan, modern kitchen with SS appliances, quartz countertops throughout, in-suite laundry and is equipped with a heat pump for heating/cooling and comes with 1 parking spot and storage locker in the underground secured multi levels of parking garage which also provides EV charging stations and bike storage. Additional features for condo lovers are community garden, hot water is included in the strata fee and pets/rentals are allowed. Location of OTTO is superb w/walking distance to Saanich centre for all your shopping needs,bus routes and short distance to UVIC. Own it, Live it and Love it! (id:39198)
Property Details
Interior
Features
Main level Floor
Balcony
12 ft x 4 ftBathroom
Bedroom
11 ft x 10 ftLiving room
16 ft x 11 ftExterior
Parking
Garage spaces 1
Garage type -
Other parking spaces 0
Total parking spaces 1
Condo Details
Inclusions
Property History
 19
19




