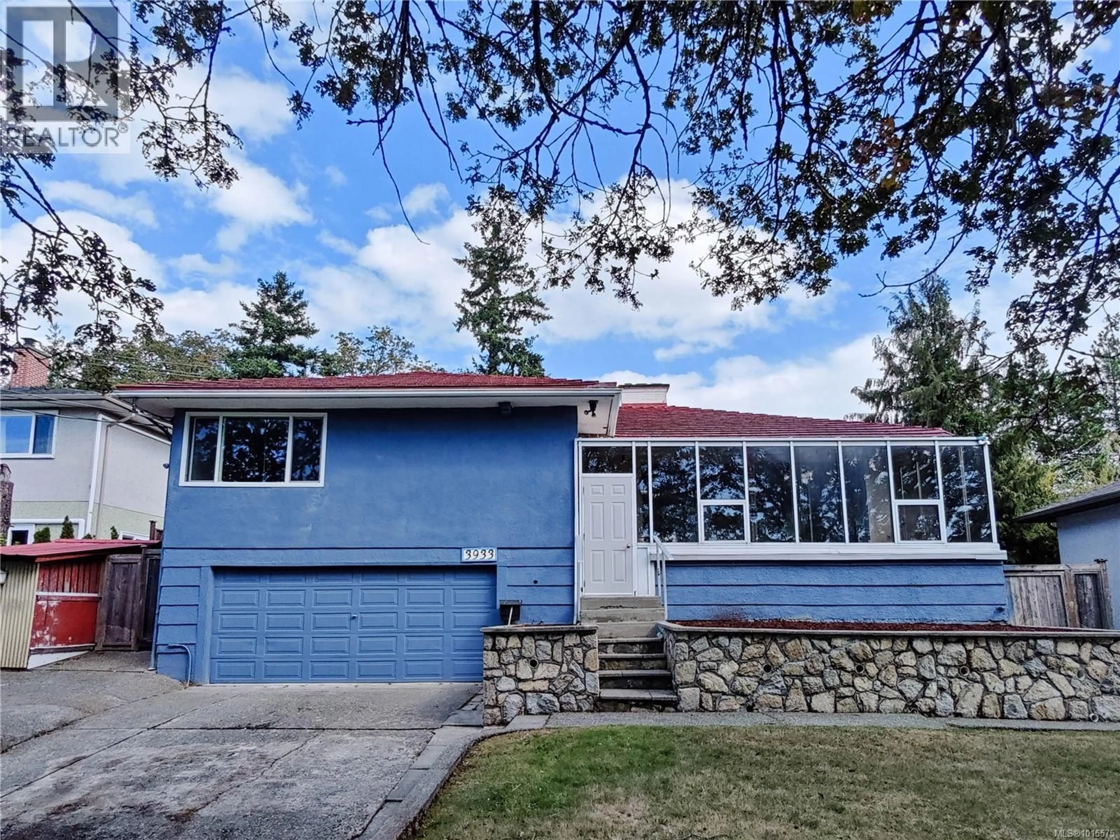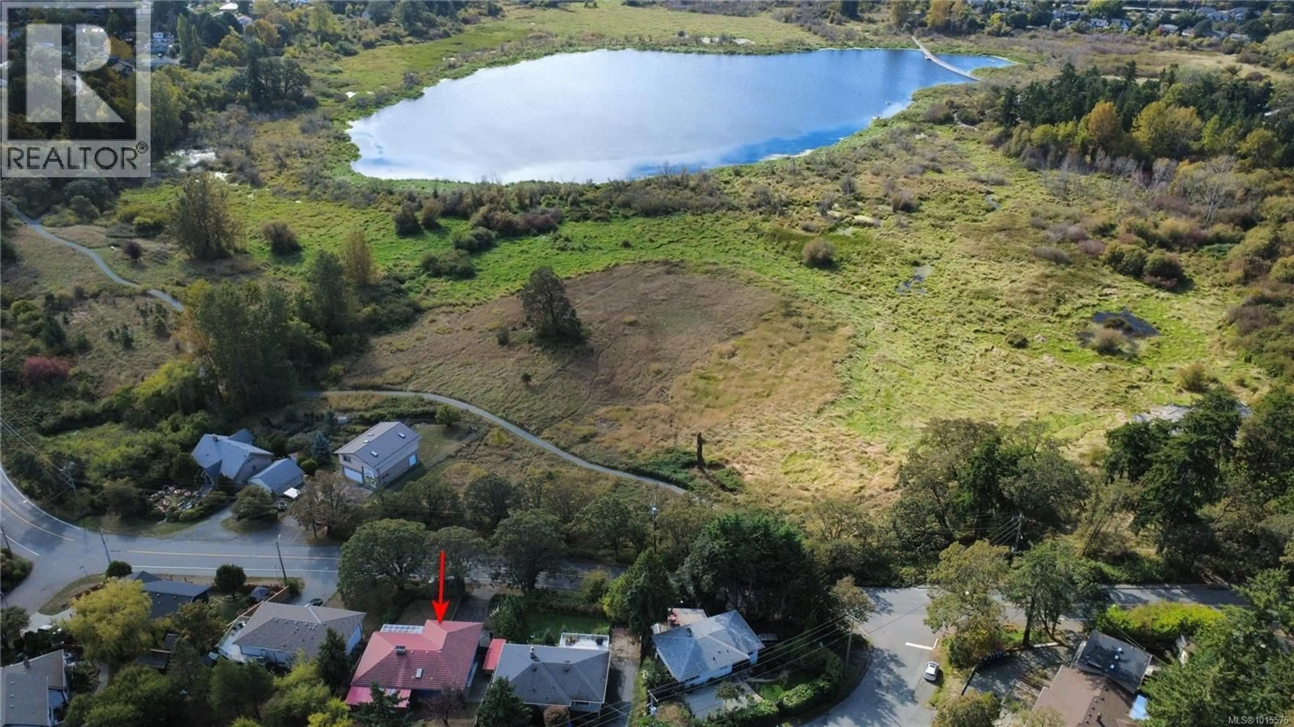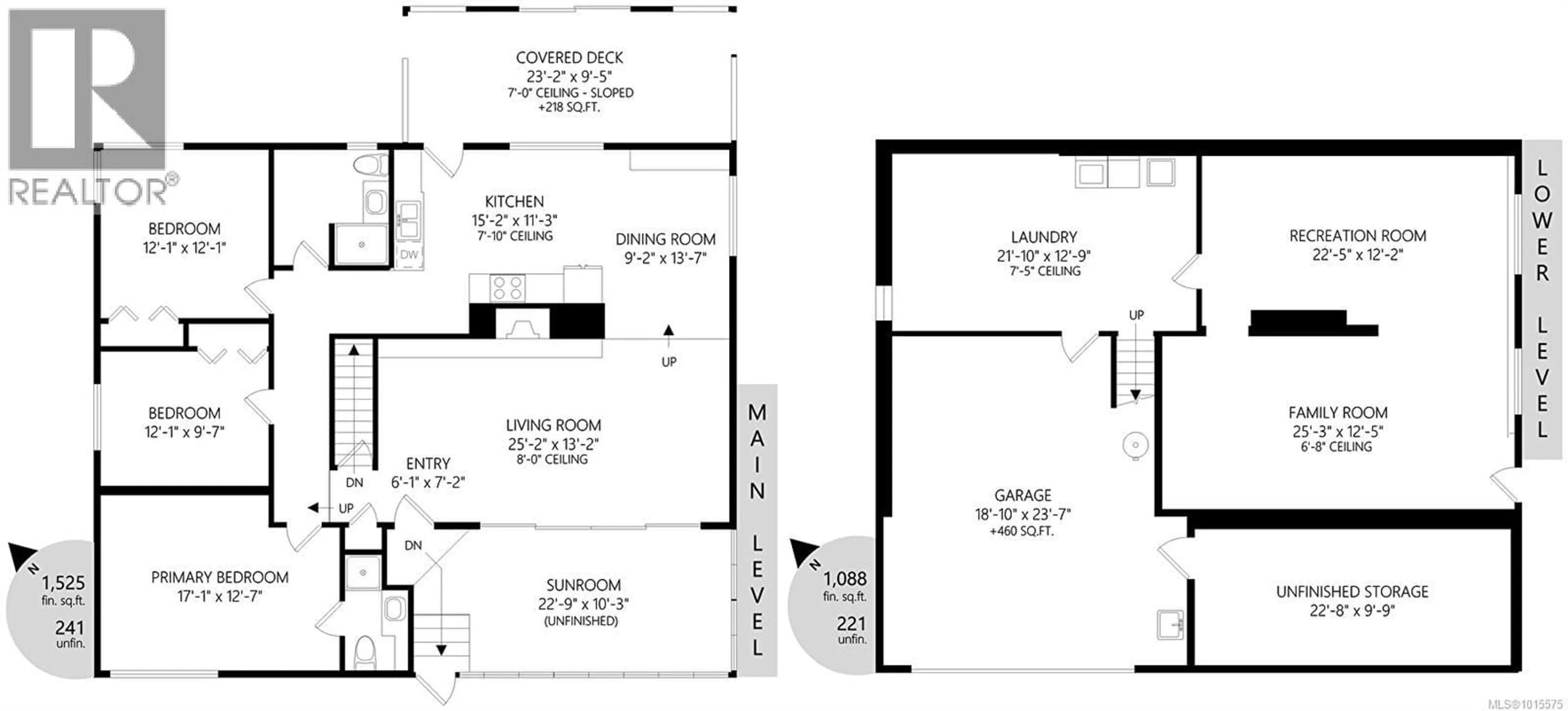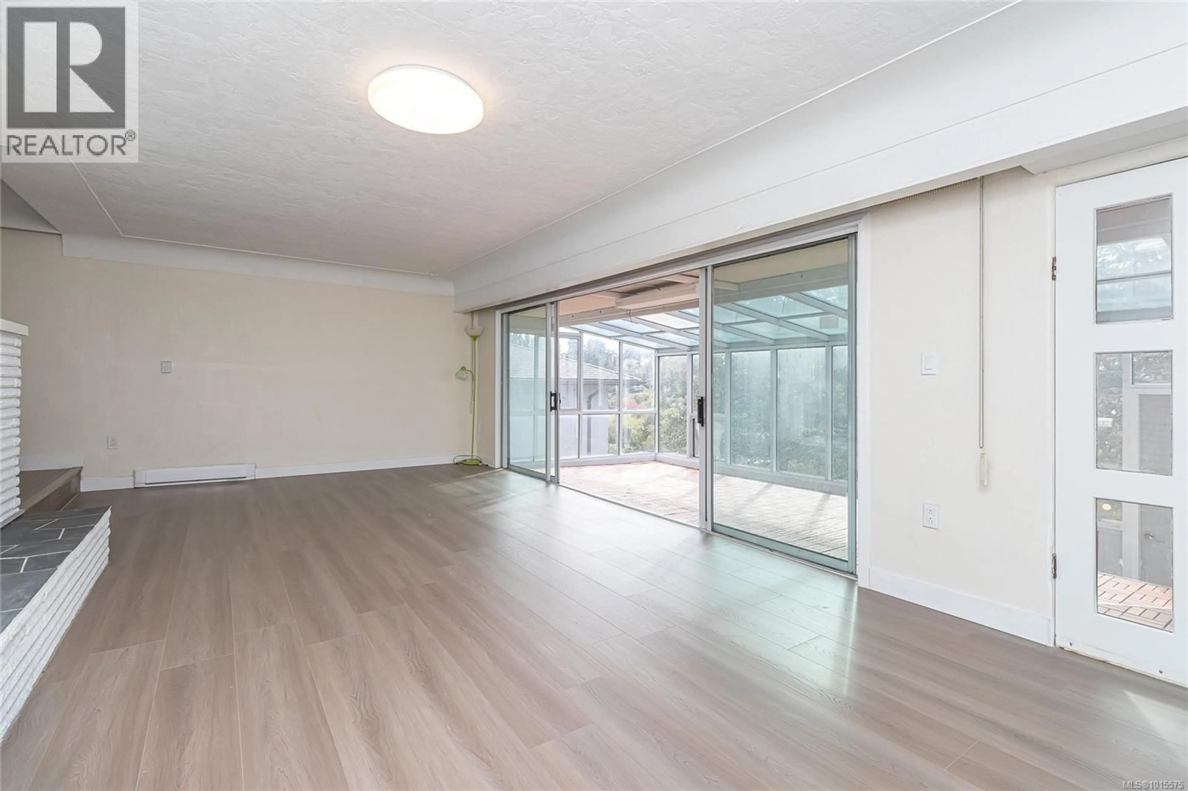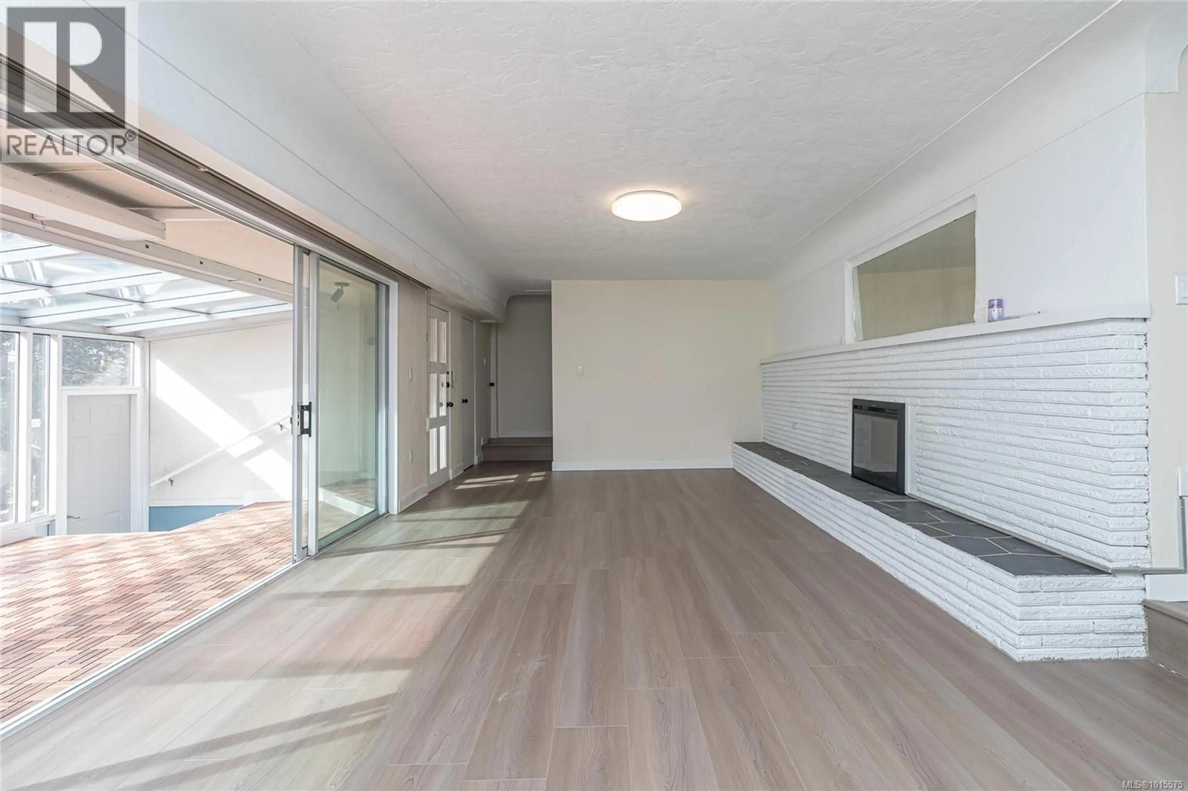3933 SAANICH ROAD, Saanich, British Columbia V8X1Y7
Contact us about this property
Highlights
Estimated valueThis is the price Wahi expects this property to sell for.
The calculation is powered by our Instant Home Value Estimate, which uses current market and property price trends to estimate your home’s value with a 90% accuracy rate.Not available
Price/Sqft$327/sqft
Monthly cost
Open Calculator
Description
This new renovated home features a bright open kitchen with brand-new stainless appliances, sunken living room, enclosed sunroom. The main level offers three bedrooms and two bathrooms, including a rare 3-piece ensuite for this vintage. Enjoy seasonal views of Swan Lake Bird Sanctuary from living room and adjacent enclosed sunroom. Full-height, easily suite-able basement offers endless potential. Updates include thermal vinyl windows and new laminate floors. Double garage, ample storage, and an 8,000+ sq. ft. lot with room for kids, pets, or gardens. Located close to Saanich Centre, Uptown Shopping Centre, and the Swan Lake walking loop, direct transit to UVic or downtown, this home combines character, comfort, and convenience in one of Saanich’s most desirable areas. (id:39198)
Property Details
Interior
Features
Lower level Floor
Recreation room
12' x 22'Family room
12' x 25'Laundry room
13' x 22'Exterior
Parking
Garage spaces -
Garage type -
Total parking spaces 2
Property History
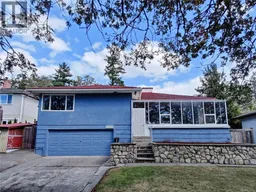 39
39
