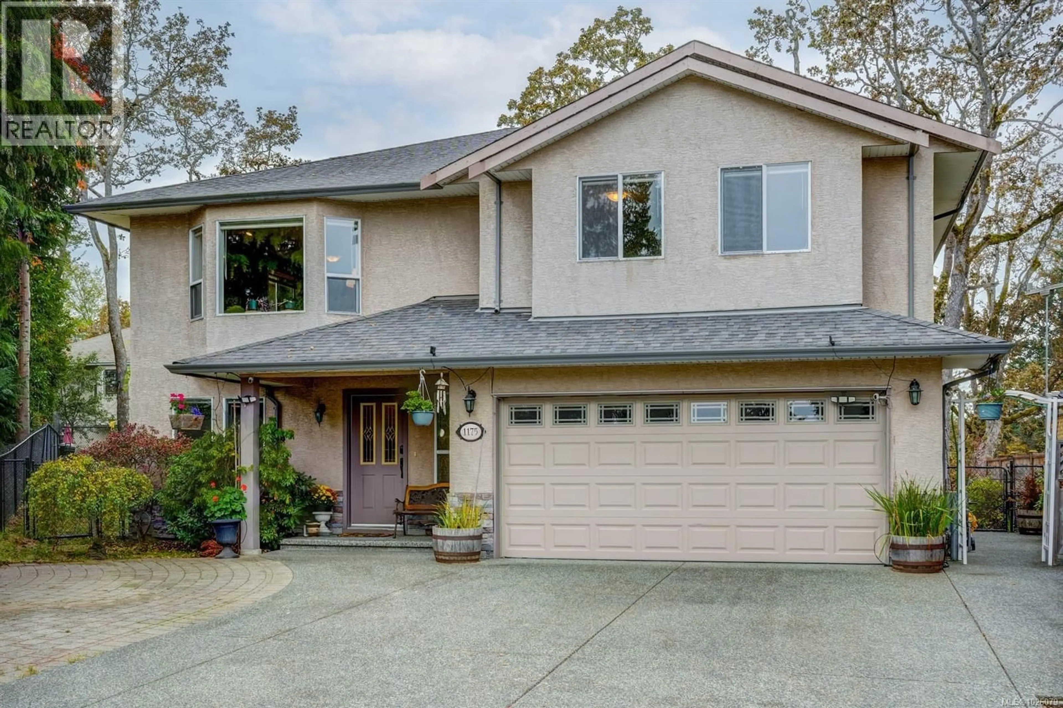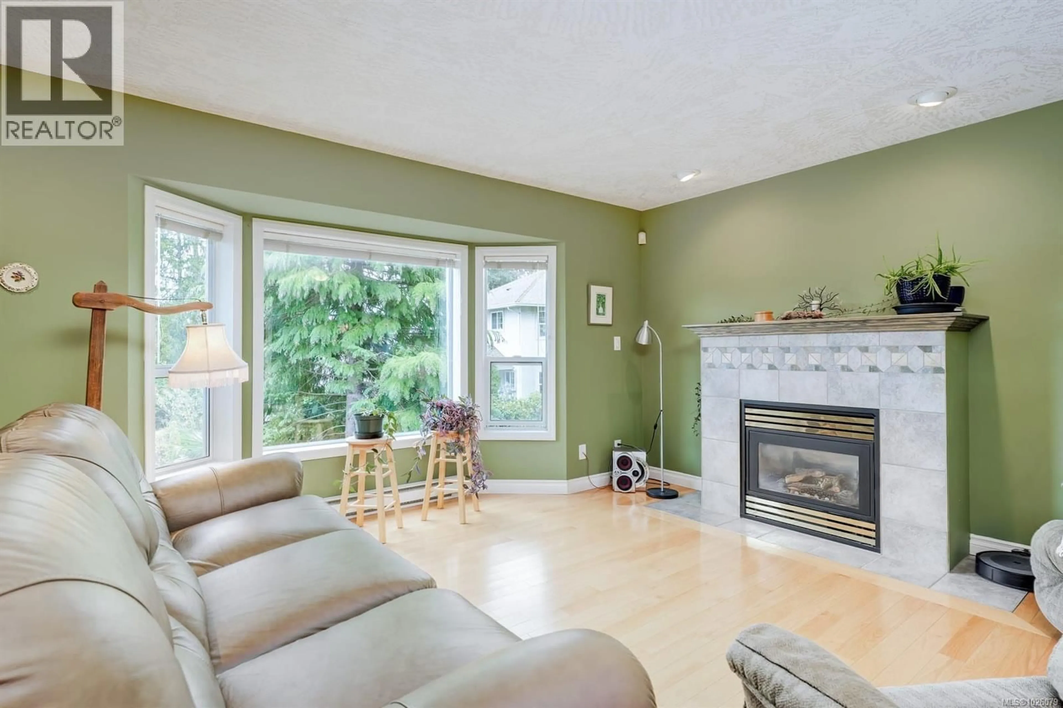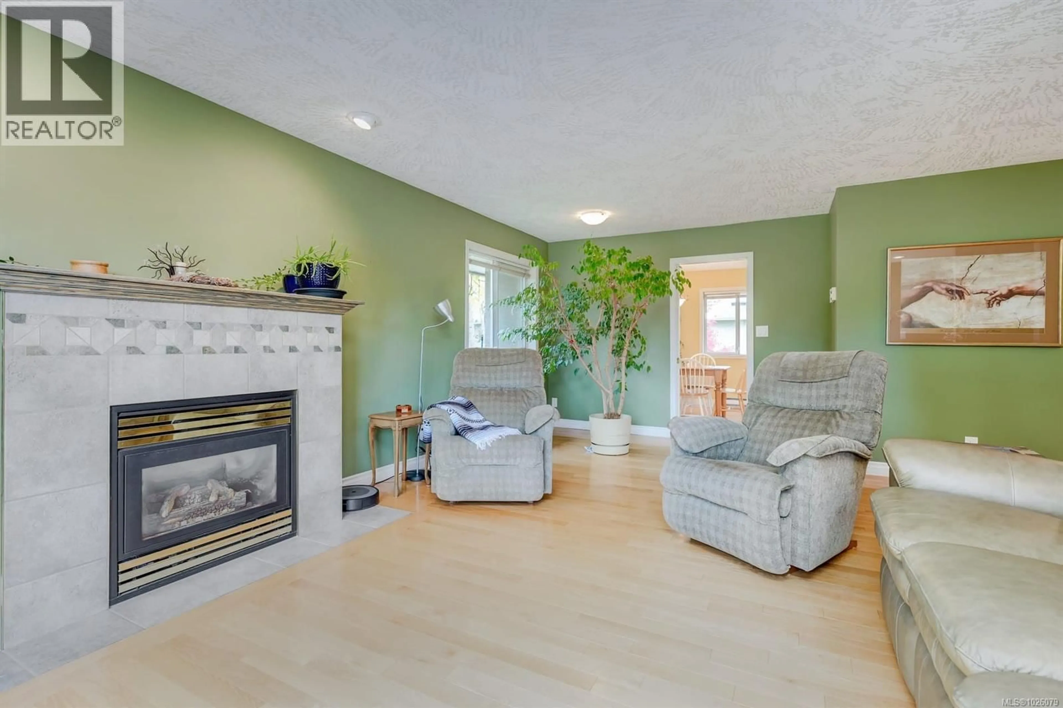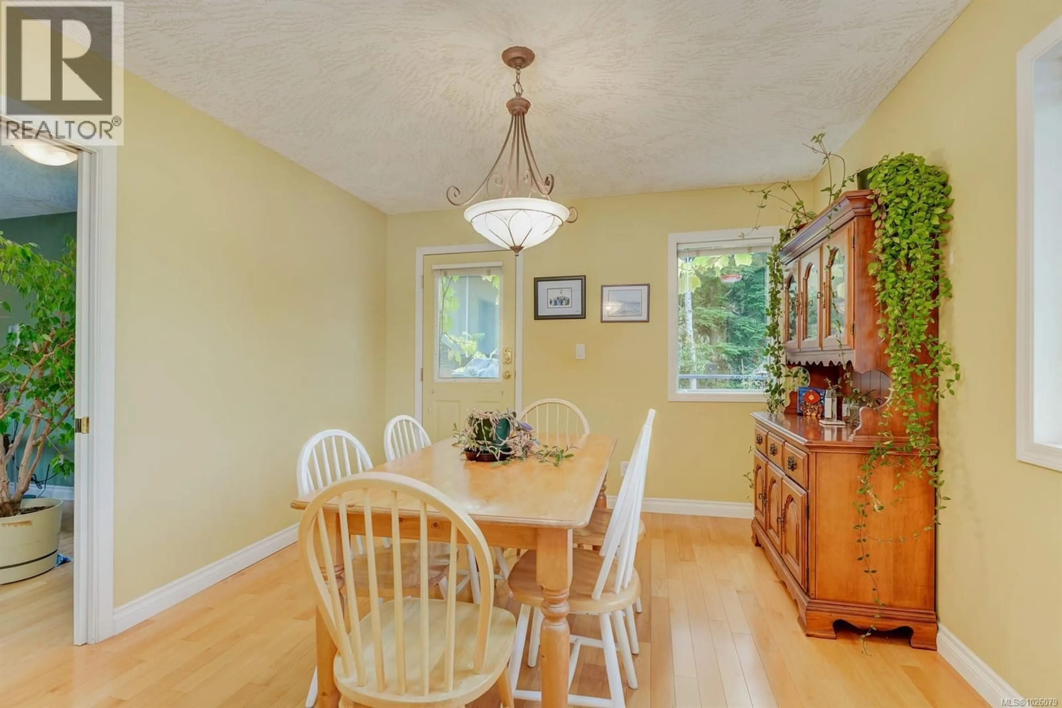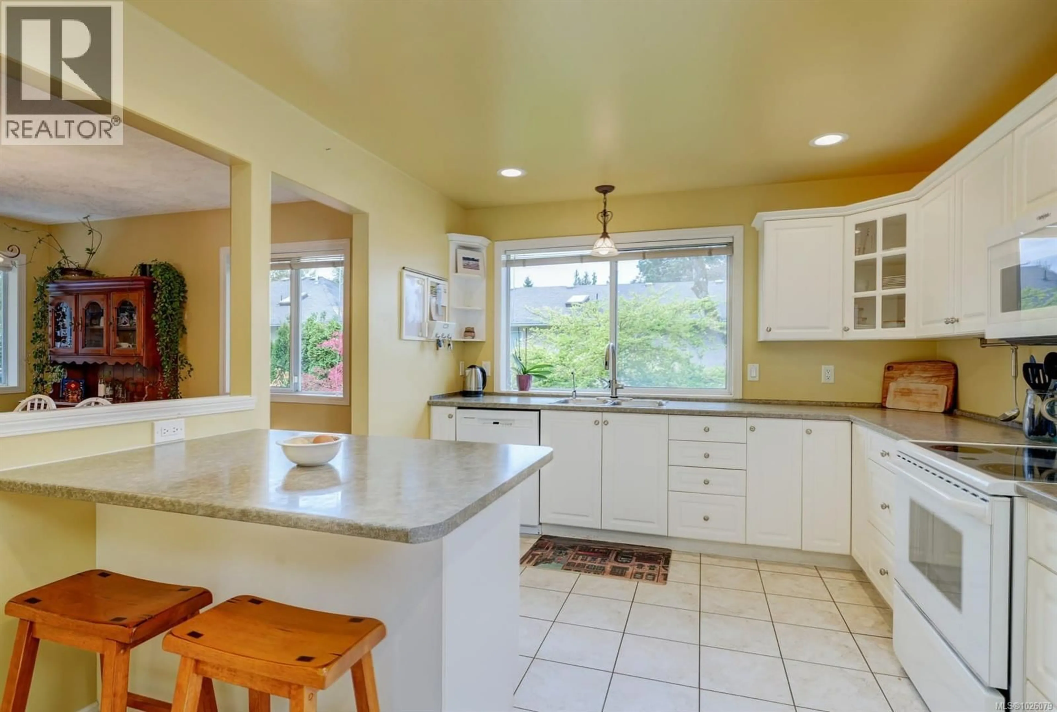1175 GAIT LANE, Saanich, British Columbia V8P5T6
Contact us about this property
Highlights
Estimated valueThis is the price Wahi expects this property to sell for.
The calculation is powered by our Instant Home Value Estimate, which uses current market and property price trends to estimate your home’s value with a 90% accuracy rate.Not available
Price/Sqft$413/sqft
Monthly cost
Open Calculator
Description
Tucked away at the end of a private cul-de-sac, this spacious family home with a LEGAL SUITE is located on a sunny, southwest-facing fenced lot. The main residence offers four bedrooms, generous living areas, & abundant flex space. The family room opens onto a stone patio & a beautifully landscaped backyard with fruit trees, a rock garden, & a tranquil pond. Upper level showcases solid oak hardwood floors, oversized rooms that allow for effortless and creative furniture placement, and access to a private sun-drenched deck adorned with a grapevine. The main level provides ample living space and storage for the primary home, while the no-step Legal Suite offers excellent versatility. It can remain a separate income-generating suite or into the family room. Quiet and private, yet incredibly central, this home offers easy access to major routes in all directions and is within walking distance to schools, Quadra Centre amenities, The Keg, local pubs, the Root Cellar, parks, and more. (id:39198)
Property Details
Interior
Features
Main level Floor
Bathroom
Bedroom
9 x 12Bedroom
9 x 15Ensuite
Exterior
Parking
Garage spaces -
Garage type -
Total parking spaces 3
Condo Details
Inclusions
Property History
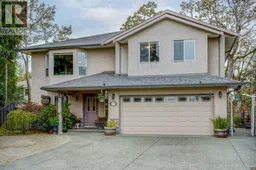 25
25
