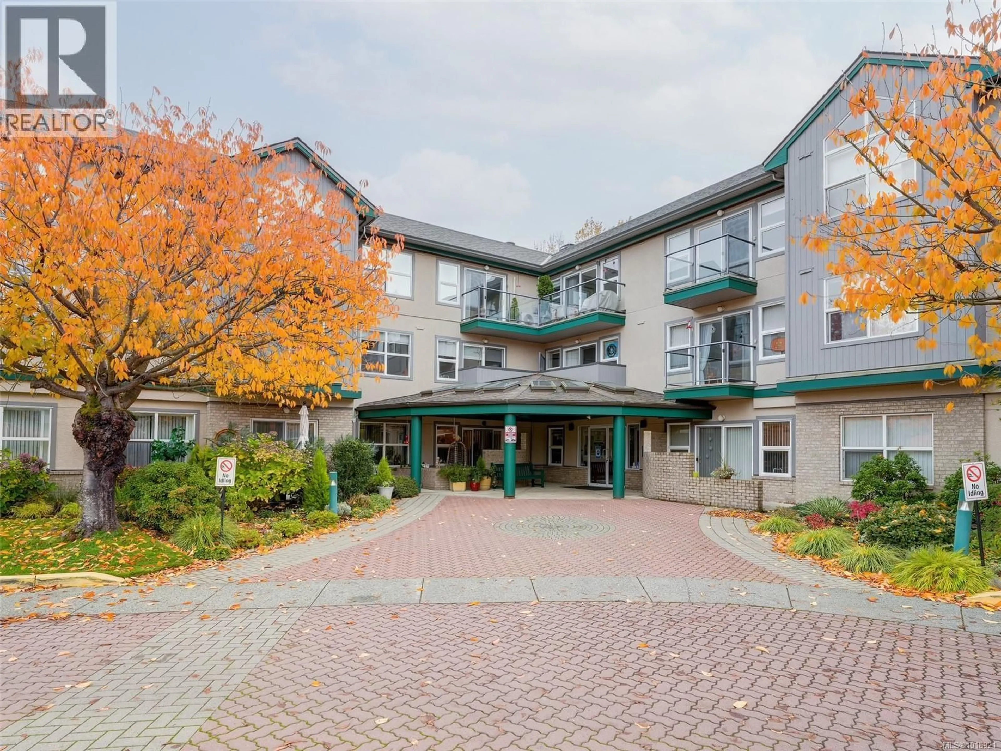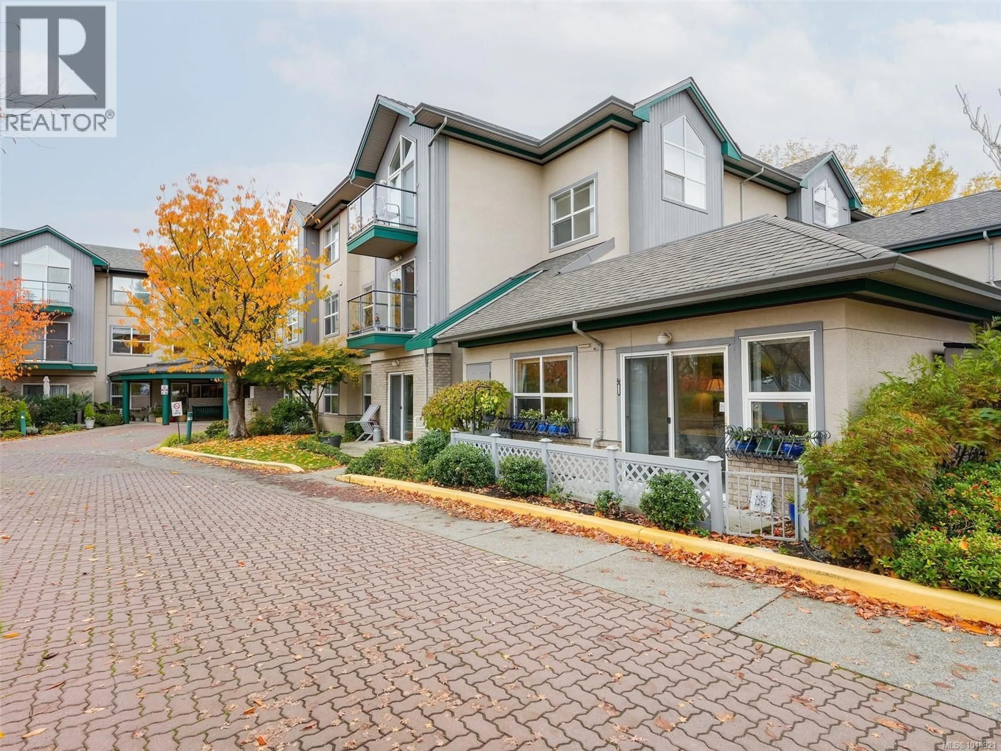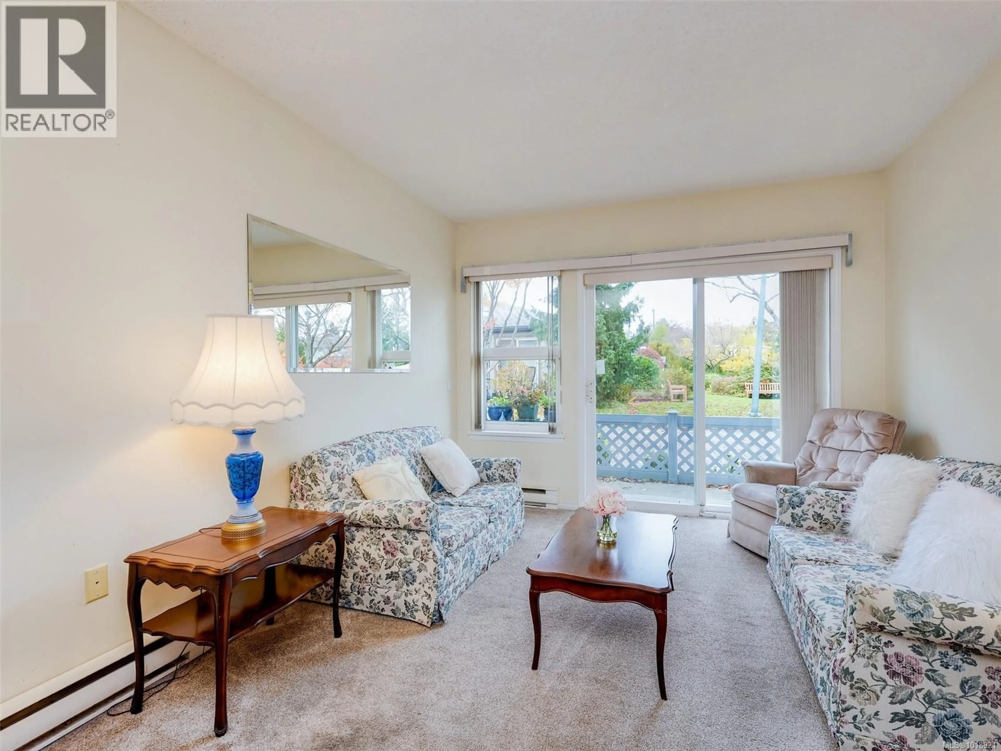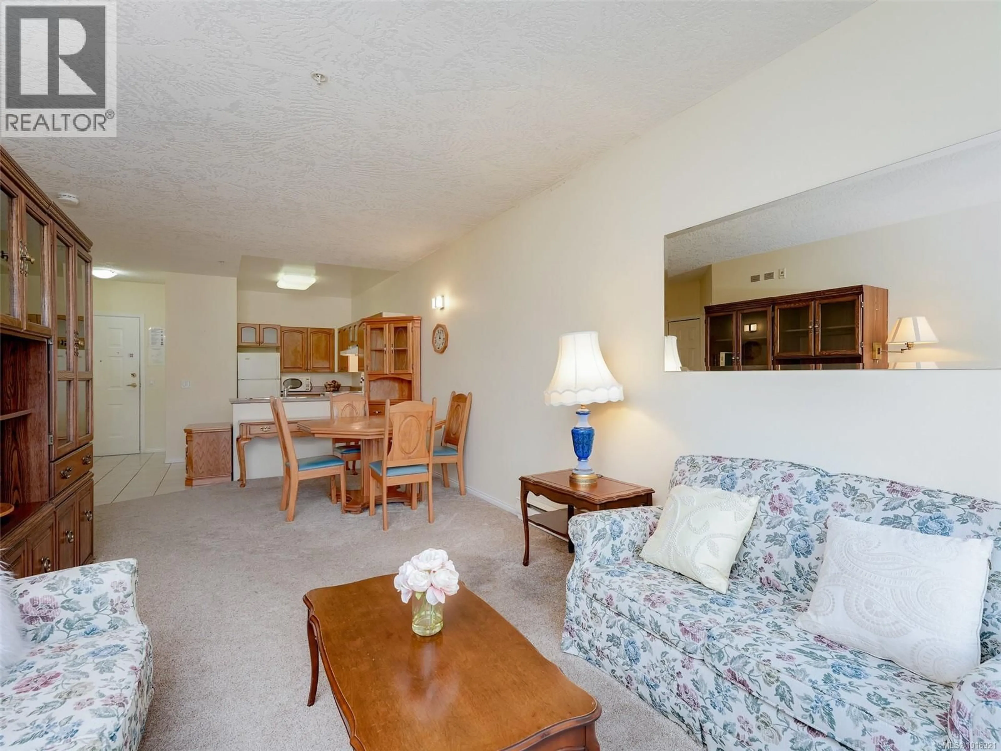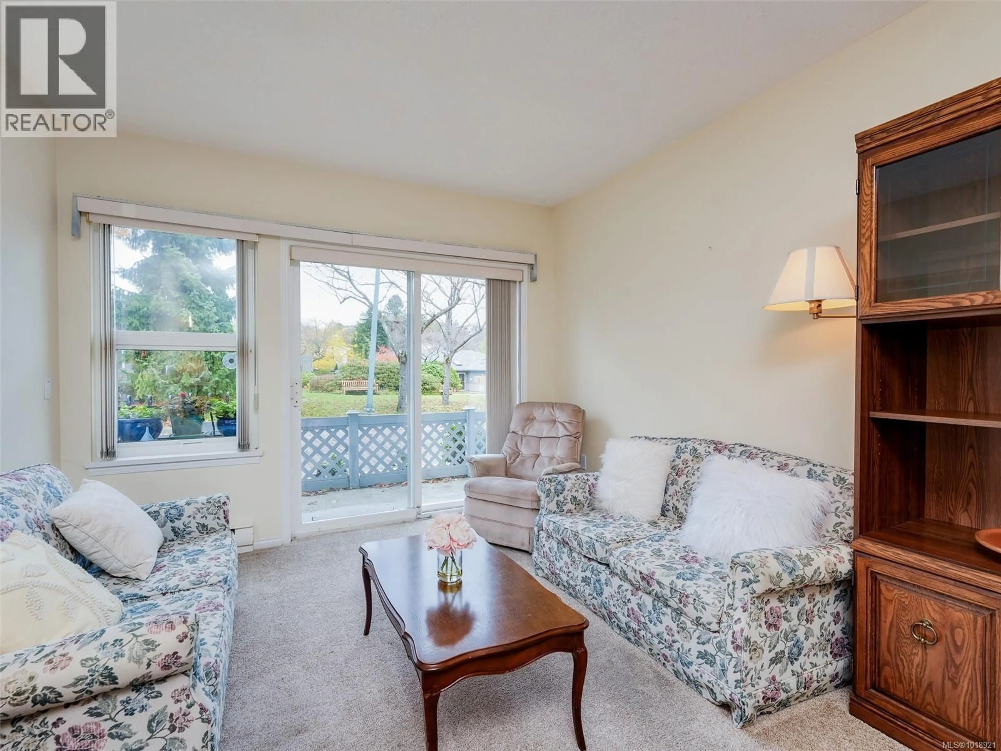114 - 1485 GARNET ROAD, Saanich, British Columbia V8P5T5
Contact us about this property
Highlights
Estimated valueThis is the price Wahi expects this property to sell for.
The calculation is powered by our Instant Home Value Estimate, which uses current market and property price trends to estimate your home’s value with a 90% accuracy rate.Not available
Price/Sqft$367/sqft
Monthly cost
Open Calculator
Description
Enjoy comfort, privacy, and independence in this bright & private corner suite at the 55+ Rosebank Gardens. This spacious garden-level home is uniquely positioned to jut out from the main building, meaning no one lives above you for added peace and quiet. Enjoy the convenience of a lockable patio entrance, perfect for easy access. The kitchen features upgraded wood cabinetry and a double sink on an open-concept counter overlooking the inviting living area. The bathroom has been enhanced with a walk-in tub and shower head, complemented by ceramic tile flooring. A large in-suite storage/utility room with an electrical outlet provides extra functionality and space. Step outside to your private walk-out patio complete with wrought iron window planters and lattice fencing, all overlooking the beautifully maintained common garden green space, a peaceful retreat right at your doorstep! Rose Bank Gardens offers 1 meal/day, weekly cleaning & linen service, 24-hour staff, First Alert response, coinless laundry on every floor, lounge/dining areas, activity room, guest suite & beautifully landscaped grounds. Just a short walk to groceries, library, and amenities. The monthly service fee package for #114 is approx. $540/mo. for a single person & approx. $900/mo. for couples, this amount provides residents w/ weekly housekeeping and a daily 3 course meal. Add this amount to the strata fee to calculate total monthly costs & you'll find that living in Rose Bank Gardens COSTS FAR LESS PER MONTH THAN VICTORIA'S PRIVATELY OWNED INDEPENDENT LIVING OPTIONS. (id:39198)
Property Details
Interior
Features
Main level Floor
Storage
6' x 7'Bathroom
Primary Bedroom
10' x 16'Kitchen
10' x 7'Condo Details
Inclusions
Property History
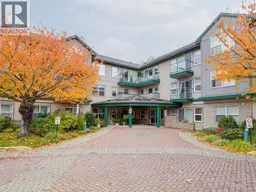 35
35
