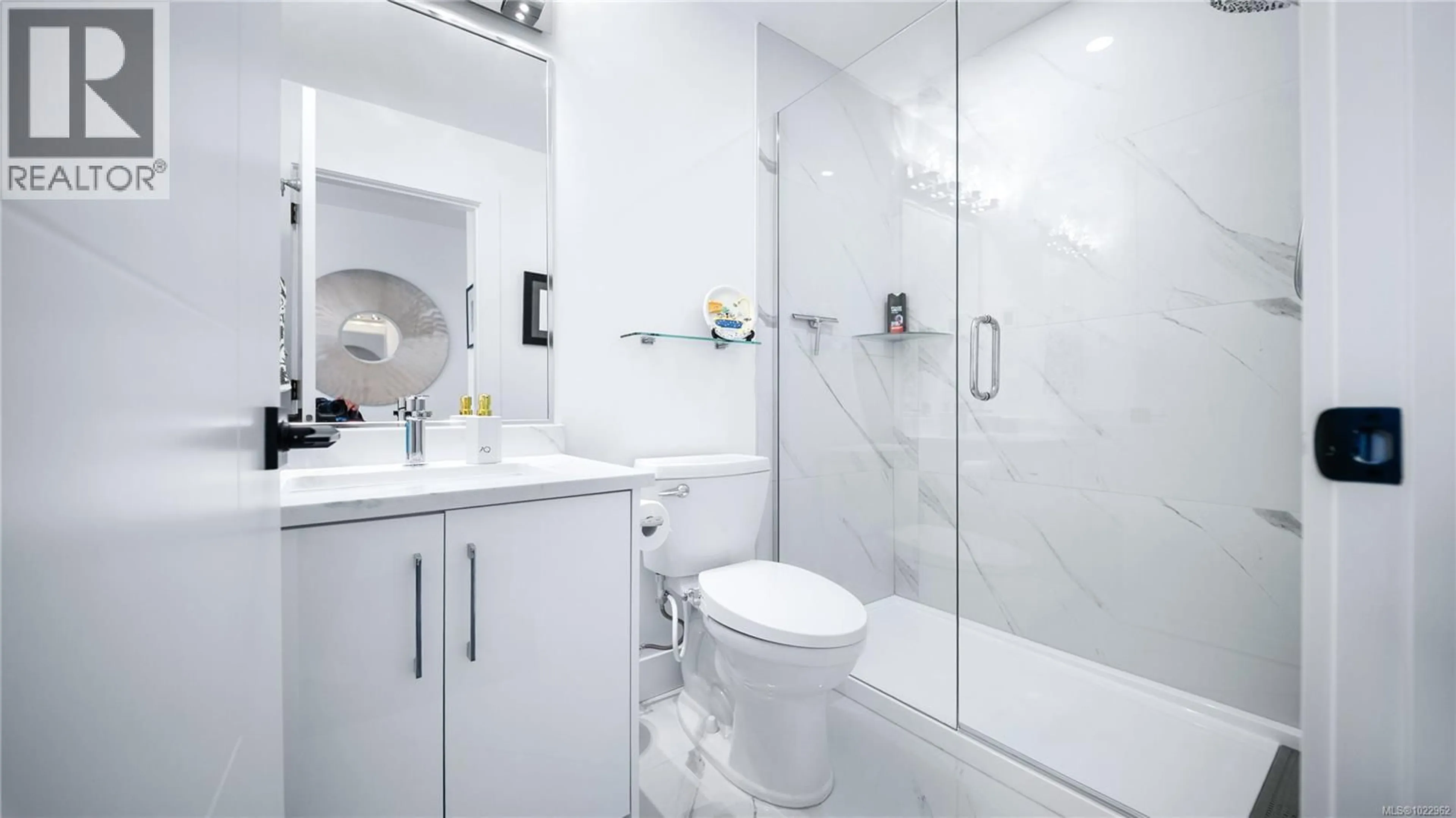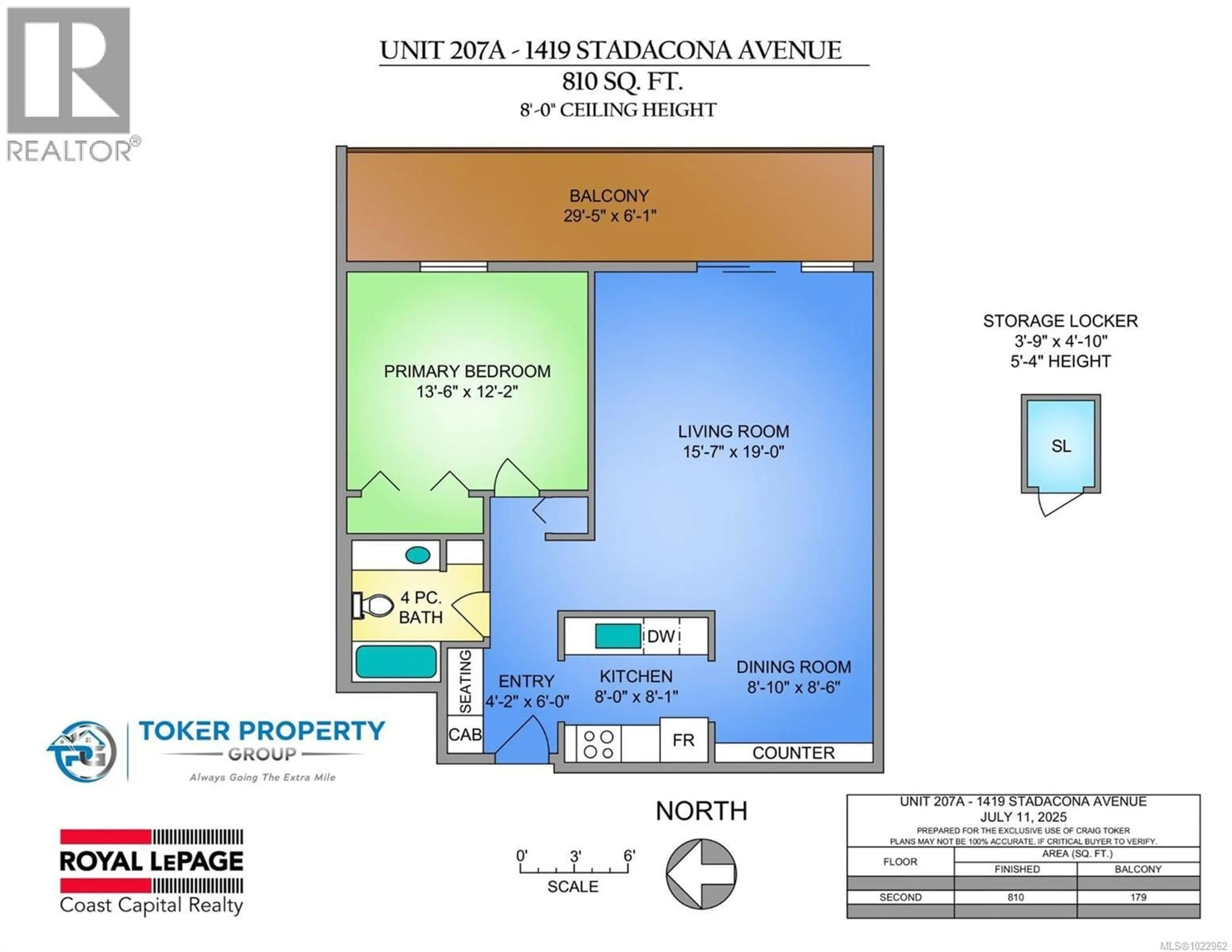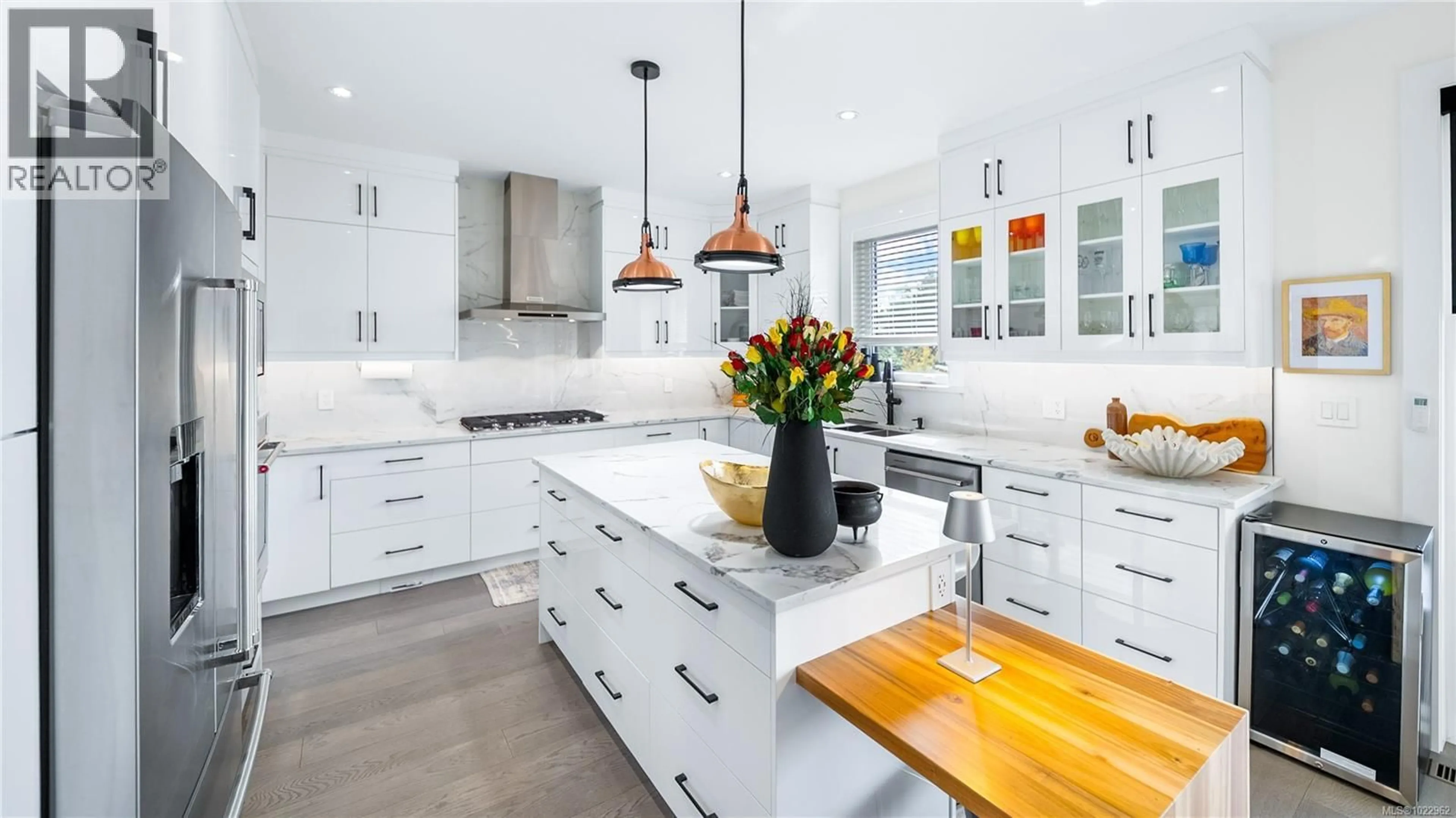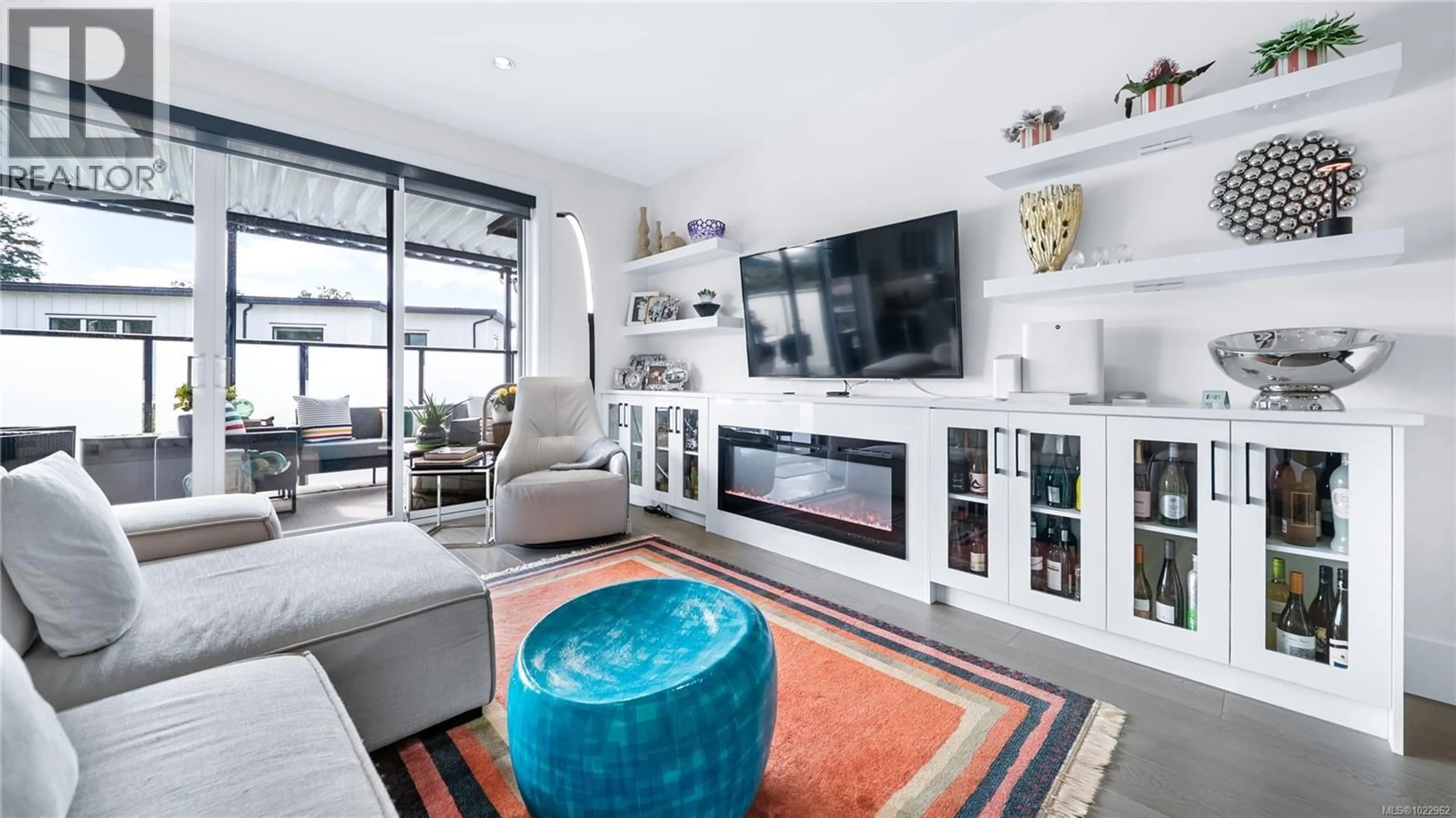927 BECKWITH AVENUE, Saanich, British Columbia V8X3S2
Contact us about this property
Highlights
Estimated valueThis is the price Wahi expects this property to sell for.
The calculation is powered by our Instant Home Value Estimate, which uses current market and property price trends to estimate your home’s value with a 90% accuracy rate.Not available
Price/Sqft$502/sqft
Monthly cost
Open Calculator
Description
Immaculate custom built 2022 home with a long list of upgrades that were added in the last couple of years. This unique floorplan was purpose built as a multi generational family home for the builders own family. No expenses were spared when this home was built. The in-law suite has its own: entrance, electrical panel, heat pump, baseboard heat, heated tile floor in bathroom, bidet and separate kitchen. The suites have plywood on the walls partitioning the suite from the house for extra soundproofing. The 2 bedroom suite offers inside access to the home if family members are occupying the suite. The 2 bedroom suite has its own plug for an electric car charger, its own hot water tank and hydro meter. The main house is pre wired for an external camera system, has electric car charge plug, underground sprinkling, garden lighting, greenhouse and storage shed. Each bathroom in the house has a bidet and tiled showers to the ceiling. This location is sought after because of its proximity to everything you need from: groceries, the rec center, fresh water beaches, salt water beaches, walking trails and even U-Vic and Camosun. In ten mins or less you can access everything you need from here. Beckwith is a quiet no through street that has a lot to offer and needs to be seen in person to truly appreciate. Check out the property website on the feature sheet link for TWO detailed videos, more property details and floorplans. (id:39198)
Property Details
Interior
Features
Other Floor
Storage
5'10 x 8Exterior
Parking
Garage spaces -
Garage type -
Total parking spaces 5
Property History
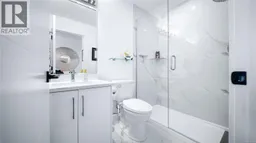 55
55
