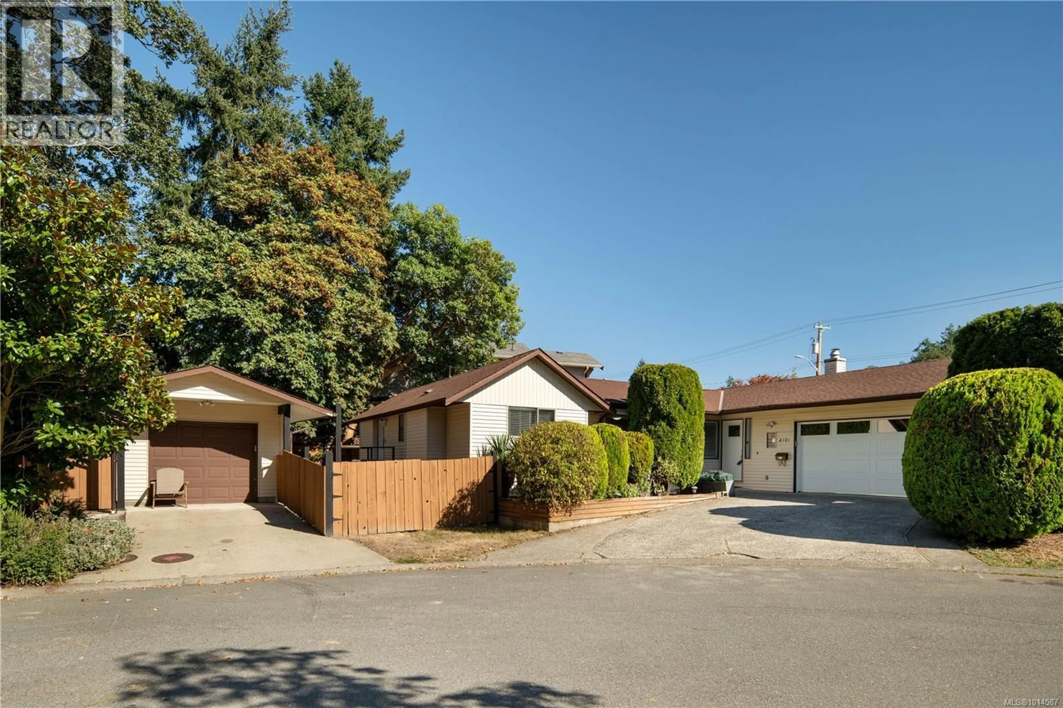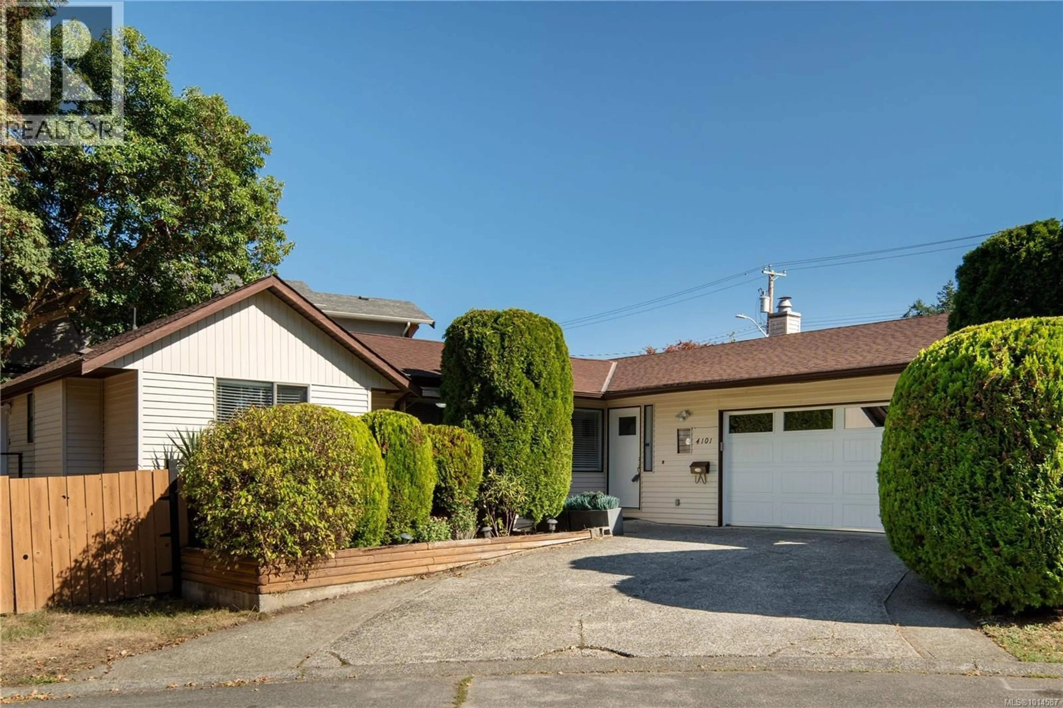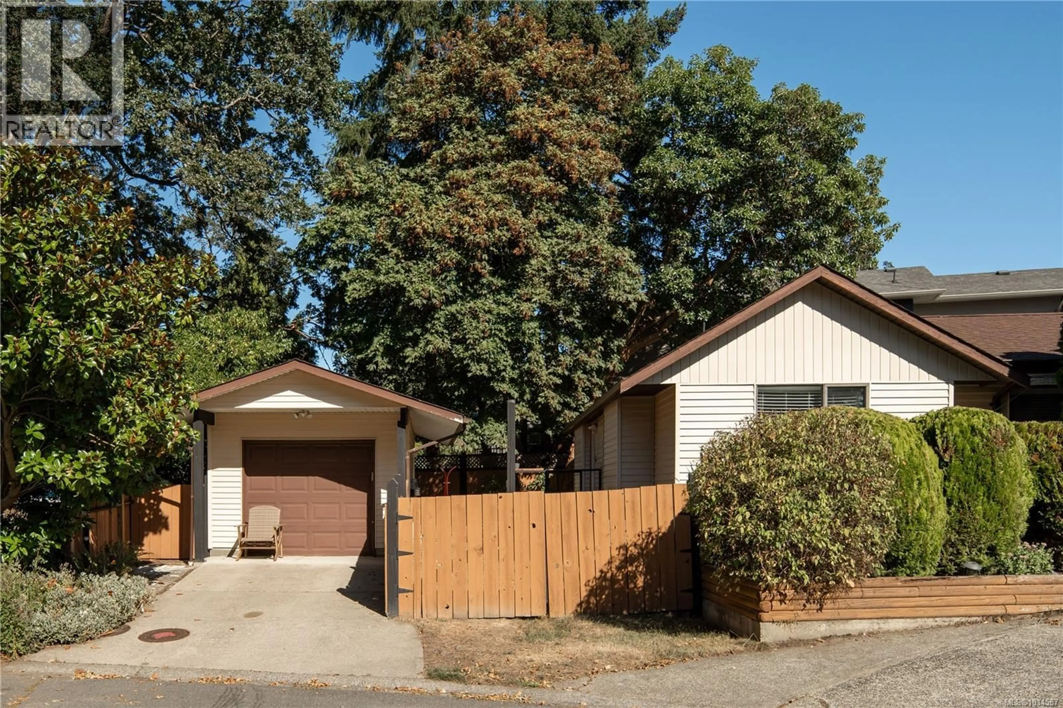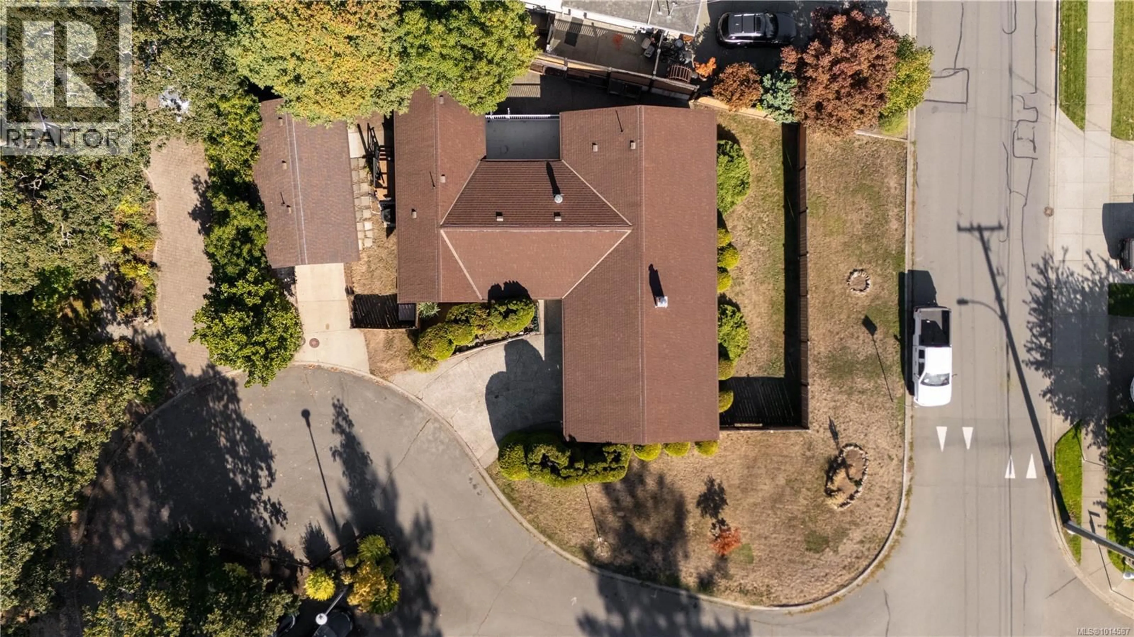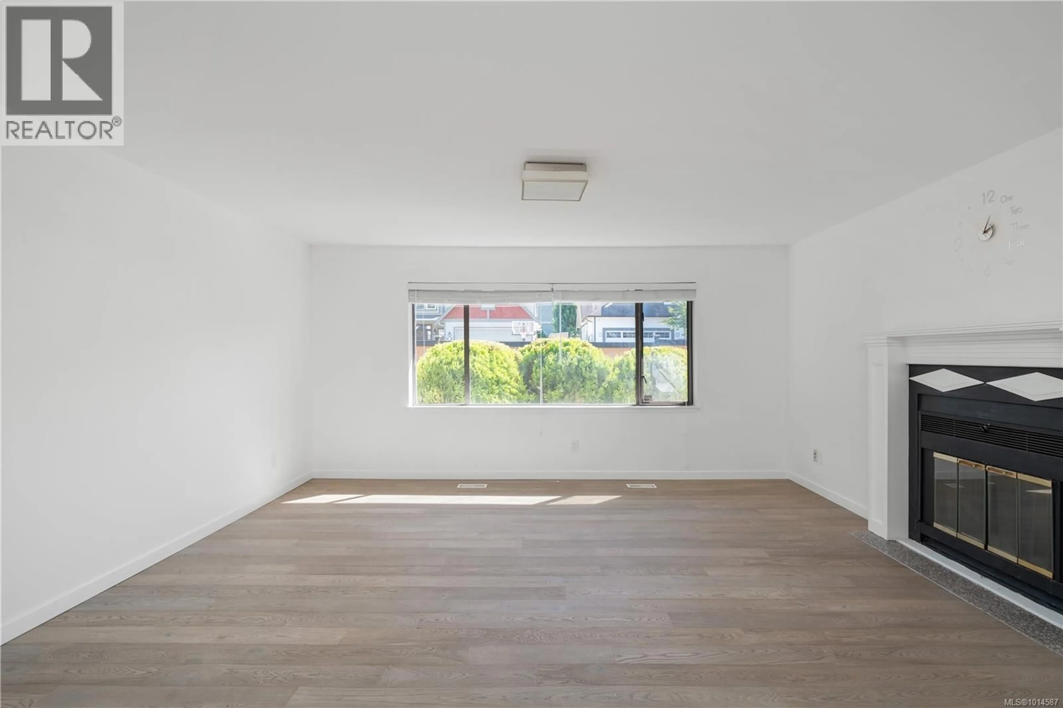4101 SCOONES PLACE, Saanich, British Columbia V8X4R4
Contact us about this property
Highlights
Estimated valueThis is the price Wahi expects this property to sell for.
The calculation is powered by our Instant Home Value Estimate, which uses current market and property price trends to estimate your home’s value with a 90% accuracy rate.Not available
Price/Sqft$432/sqft
Monthly cost
Open Calculator
Description
Welcome to 4101 Scoones place! For your perfect retreat! Tucked away on a quiet cul-de-sac of newer homes, this spacious one-level, 3-bedroom, 2-bathroom gem is move-in ready and full of possibilities. Sitting on a desirable corner lot, the property boasts both an attached double garage and a detached office/suite ideal for storage, hobbies, or extra accommodation. A fully fenced yard with a large deck and raised garden beds makes outdoor living easy and enjoyable. Inside, you’ll love the unique layout with pocket doors offering privacy while maintaining an open flow. The primary suite features two closets, dual sinks, and a relaxing SPA like 5-piece bath. On the opposite wing, you’ll find two additional bedrooms, a 3-piece bath with a walk-in shower, plus a convenient laundry room. The heart of the home is the bright, open kitchen with abundant cabinetry, a central island, and an inviting dining and family area. Large windows fill every room with natural light, while a heat pump keeps the home comfortable year-round. Wall-to-wall fresh paint and new flooring, this home will truly sparkle—don’t miss your chance to make it yours! * ALL MEASURMENTS APPROX VERIFY BY THE BUYER(S) IF DEEMED IMPORTANT. (id:39198)
Property Details
Interior
Features
Main level Floor
Primary Bedroom
14' x 12'Kitchen
12' x 9'Dining room
12' x 11'Living room
16' x 16'Exterior
Parking
Garage spaces -
Garage type -
Total parking spaces 6
Property History
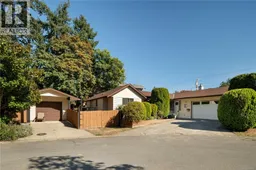 39
39
