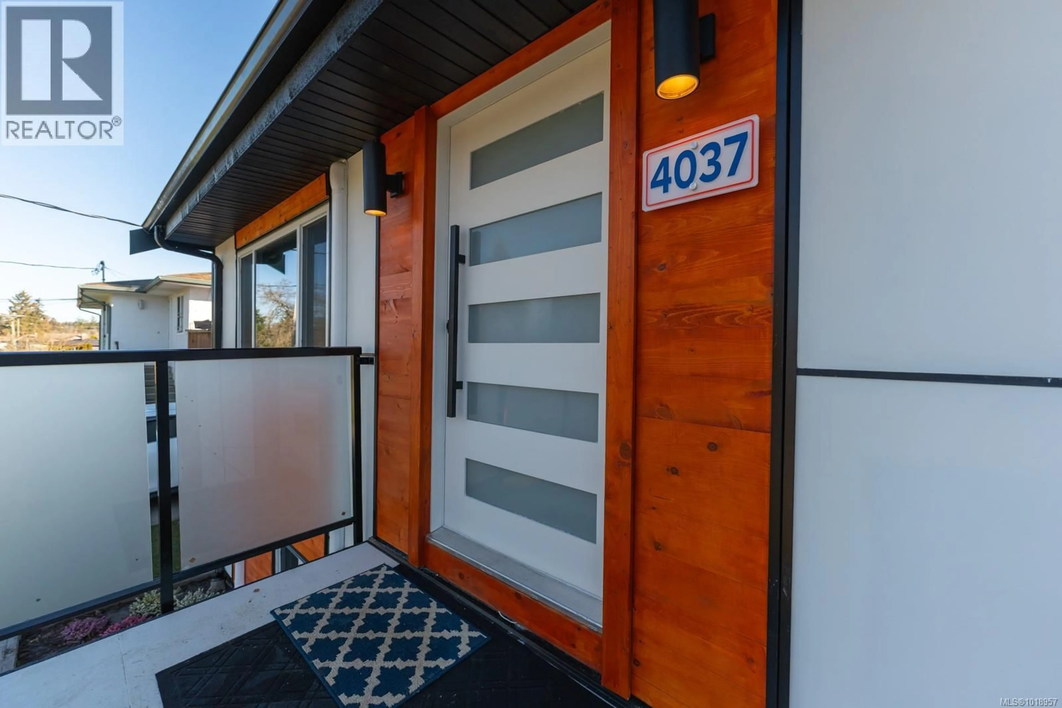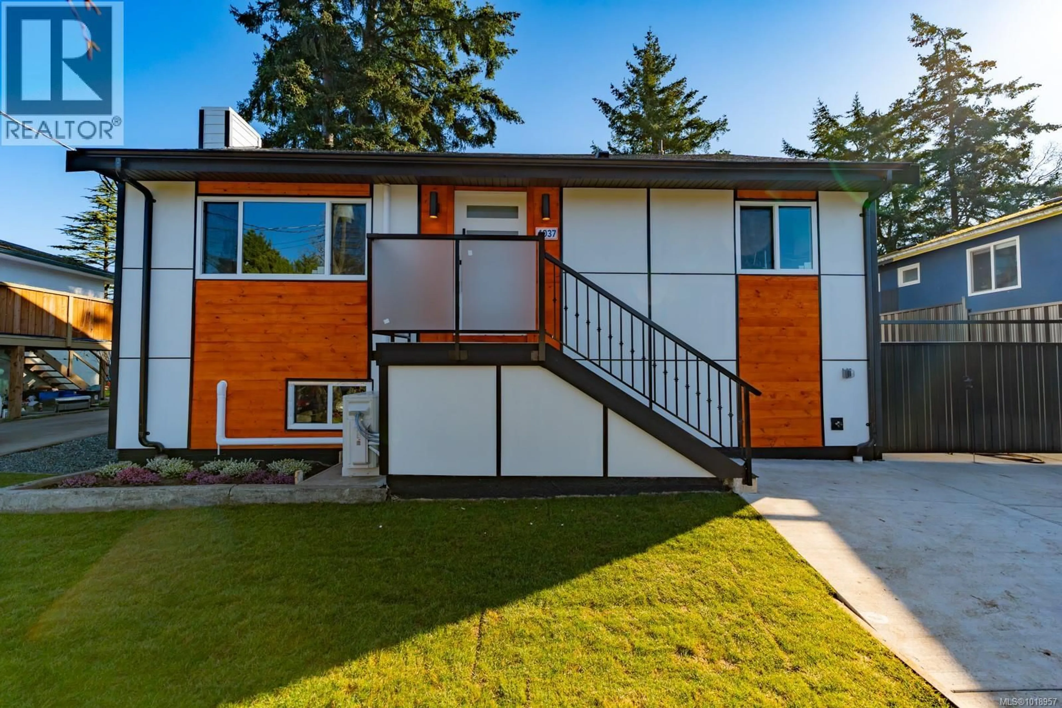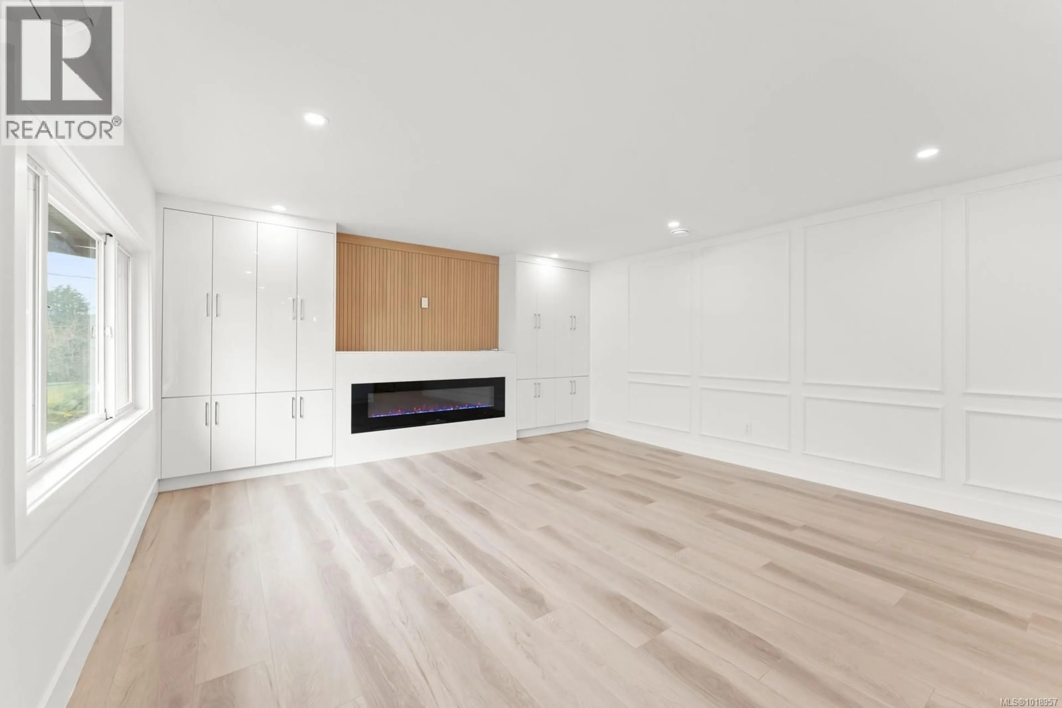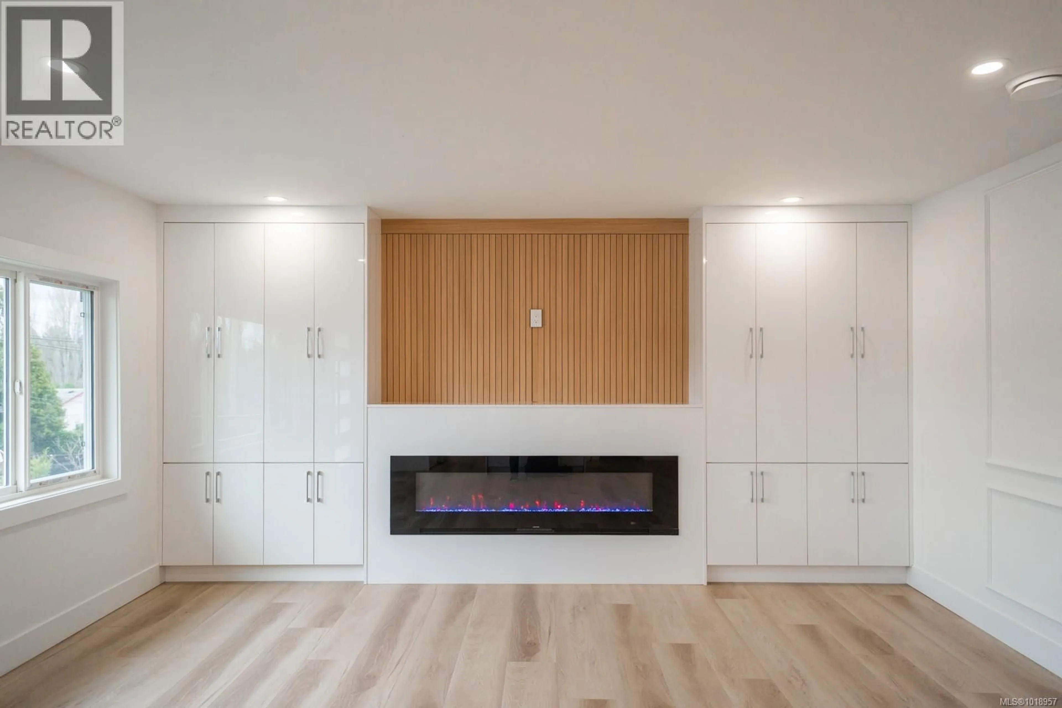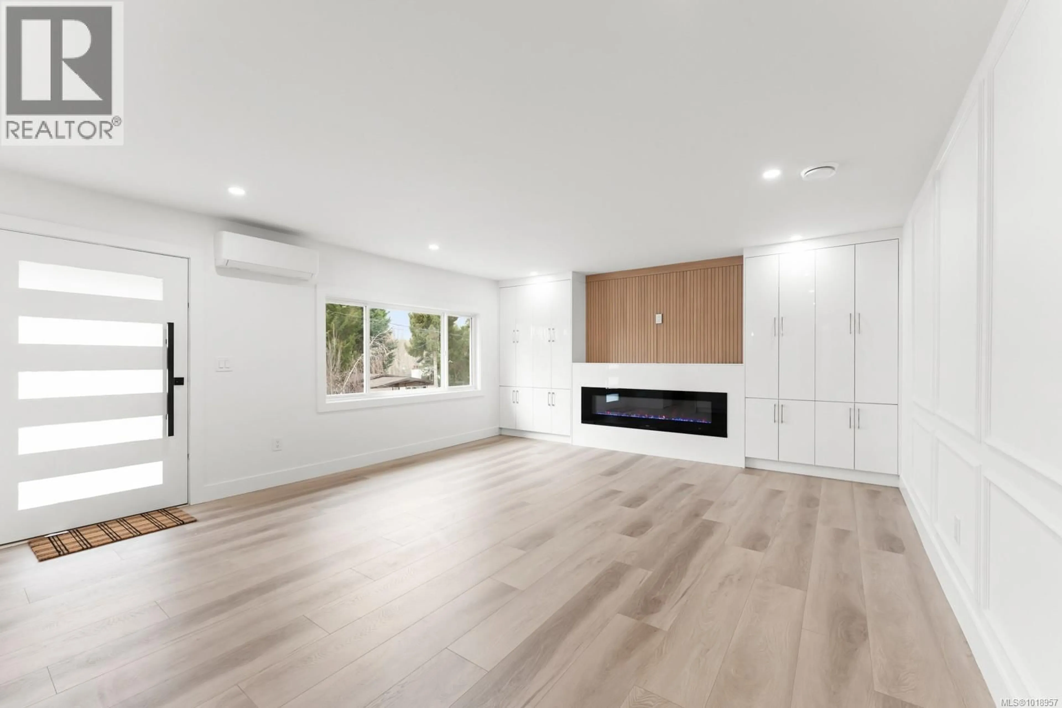4037 LAKEHILL PLACE, Saanich, British Columbia V8X2J6
Contact us about this property
Highlights
Estimated valueThis is the price Wahi expects this property to sell for.
The calculation is powered by our Instant Home Value Estimate, which uses current market and property price trends to estimate your home’s value with a 90% accuracy rate.Not available
Price/Sqft$537/sqft
Monthly cost
Open Calculator
Description
*Massive Price Reduction*Fully renovated home with legal suite in East Saanich!! Blending modern design with practical family living, this semi-custom home offers impressive updates throughout-with only the original frame remaining. The main level features 3 spacious bedrooms, including a serene primary suite with a beautifully appointed ensuite. Downstairs, a fully legal 2 bed/2bath/private entrance and separate laundry provides a perfect opportunity for extended family living or rental income. Every detail of this home has been thoughtfully upgraded-from brand new kitchens, bathrooms to stylish laminate flooring and stainless steel appliances. Comfort is guaranteed year around with the heat pump, while exterior highlights include a newly paved driveway, EV charger & fully fenced yard. This home is truly move in ready, Don't miss your chance to own a modern, versatile home in one of Victoria's most sought-after neighbourhoods. Book your showing today! (id:39198)
Property Details
Interior
Features
Main level Floor
Patio
12'6 x 19'3Bedroom
Kitchen
9'2 x 14'5Bedroom
9 x 9Exterior
Parking
Garage spaces -
Garage type -
Total parking spaces 2
Property History
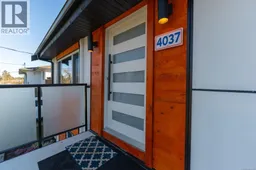 37
37
