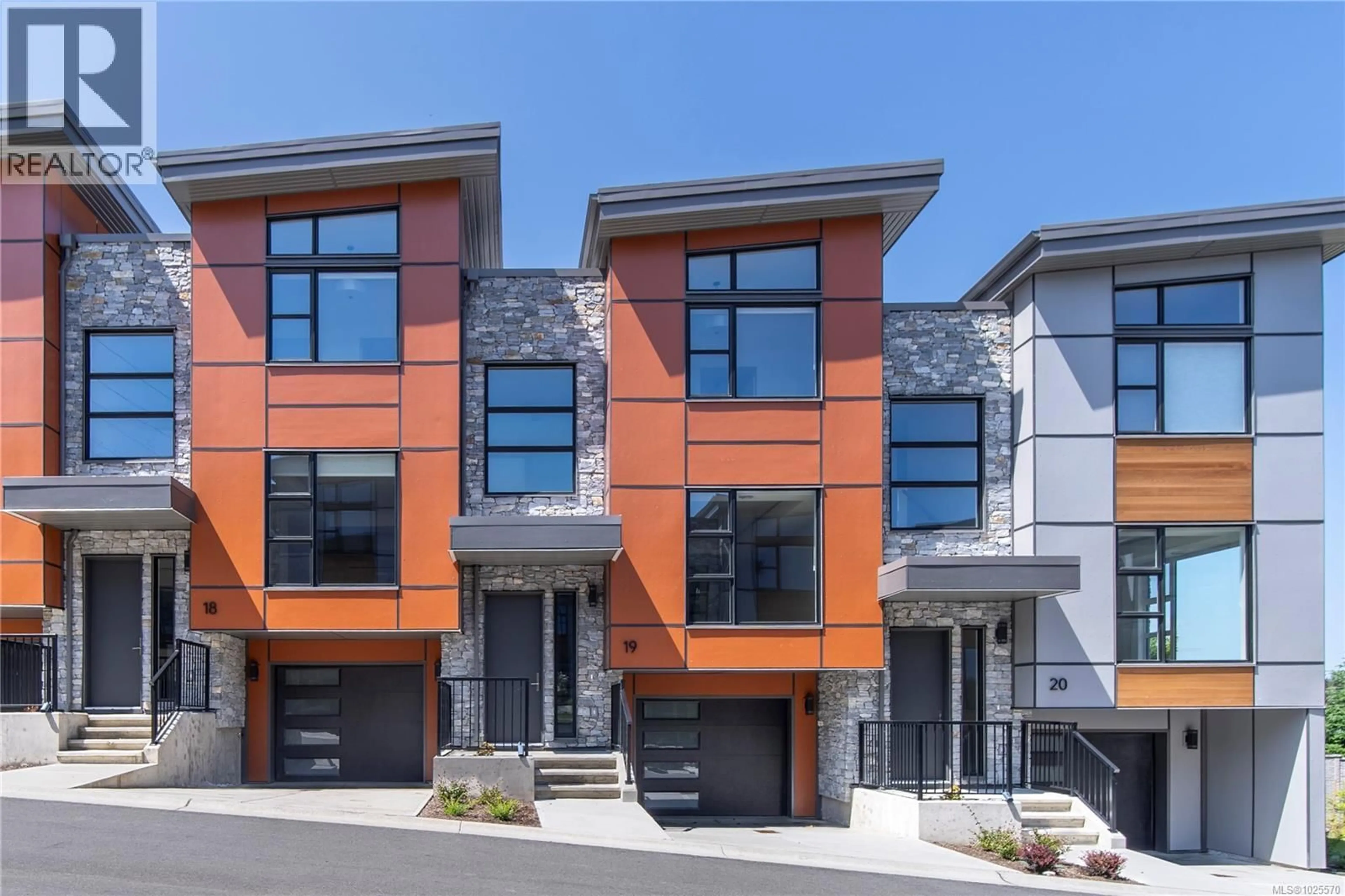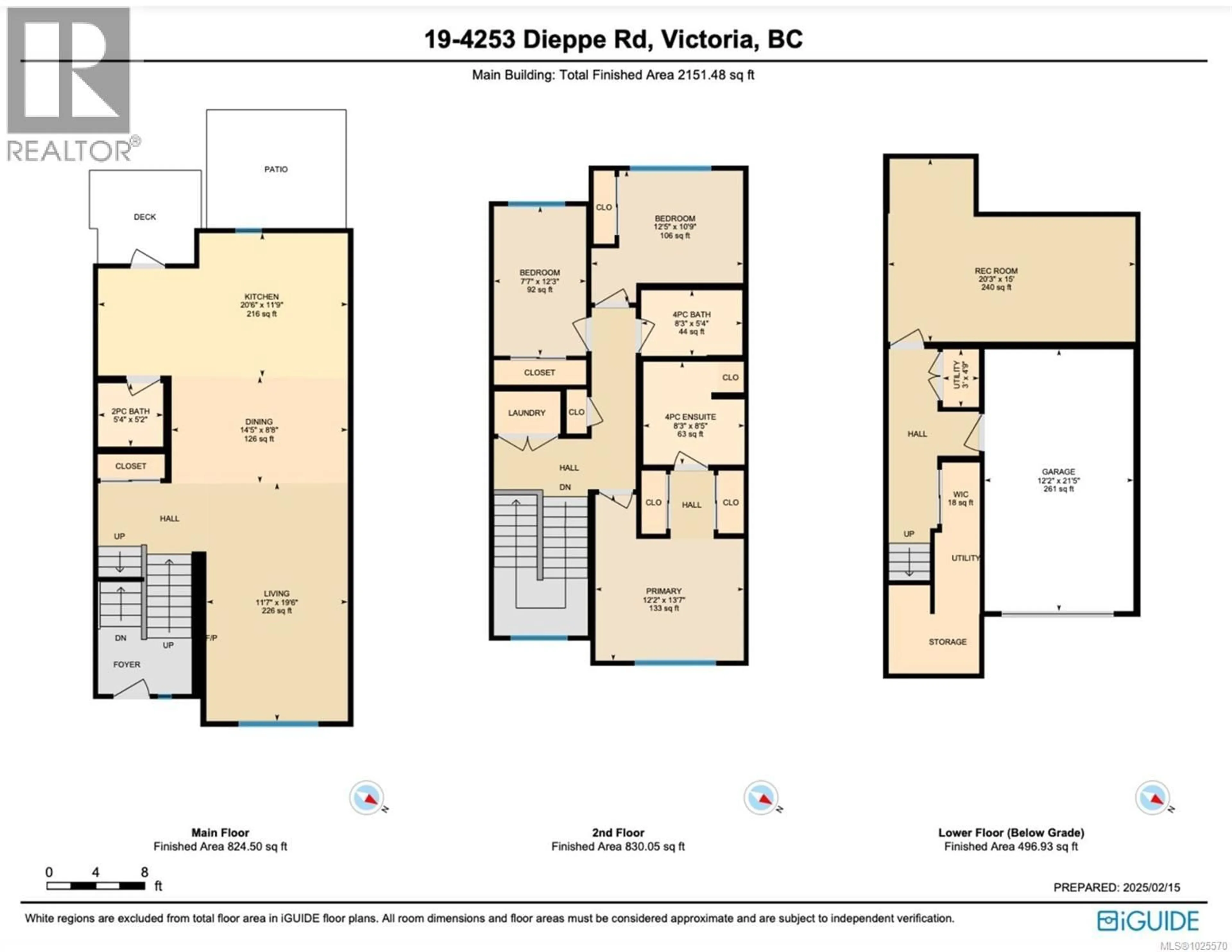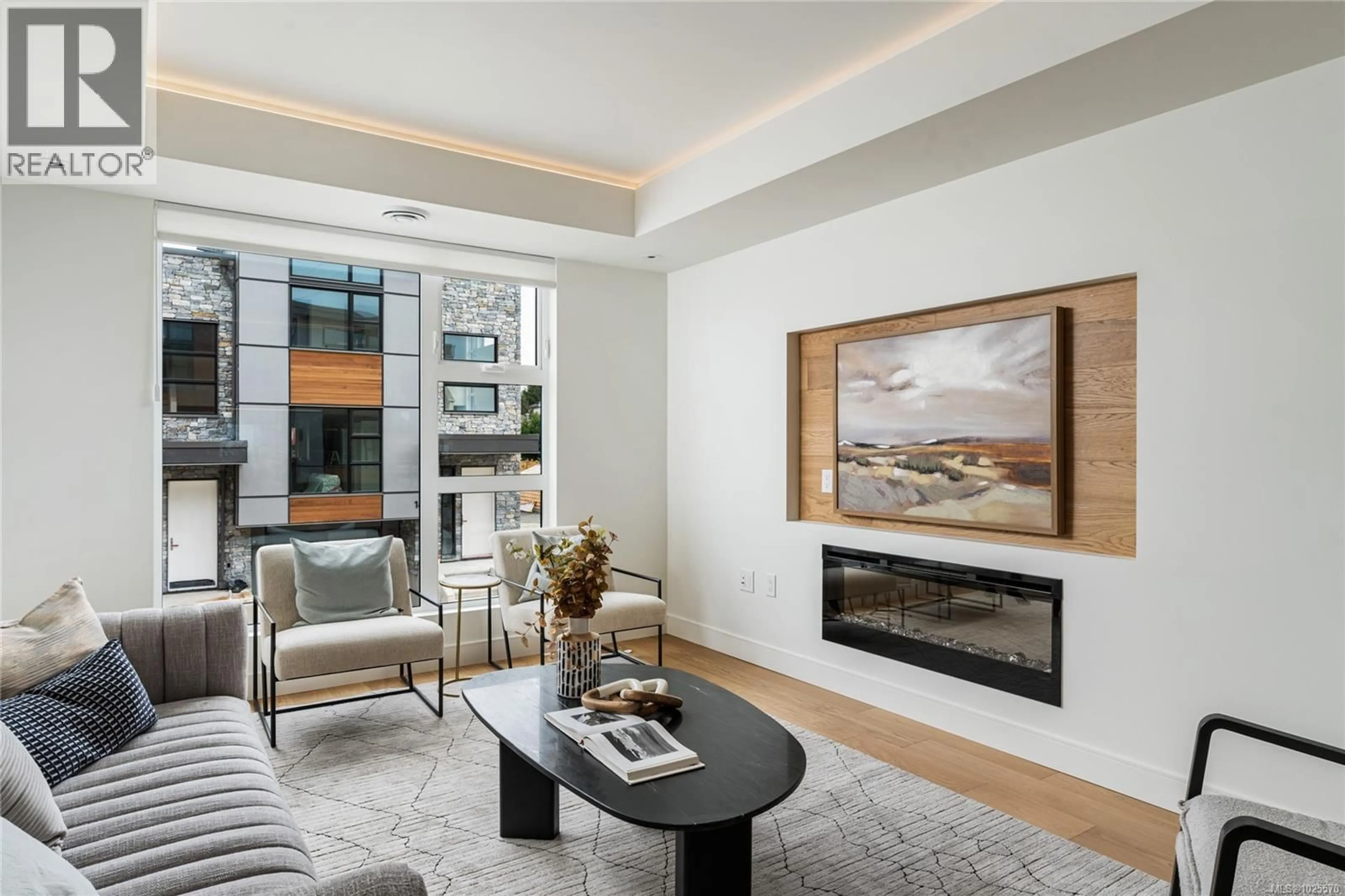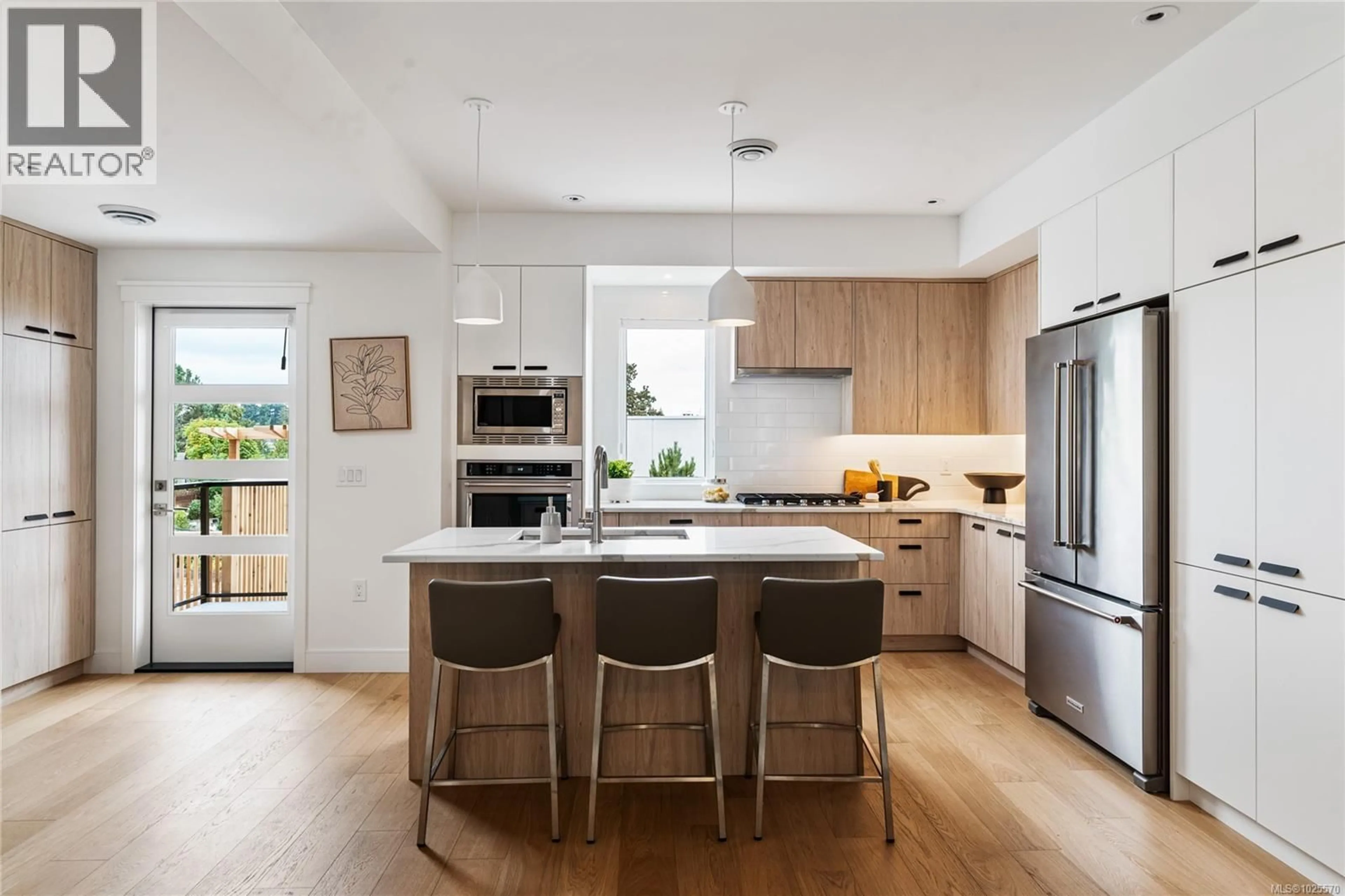19 - 4253 DIEPPE ROAD, Saanich, British Columbia V8X2N2
Contact us about this property
Highlights
Estimated valueThis is the price Wahi expects this property to sell for.
The calculation is powered by our Instant Home Value Estimate, which uses current market and property price trends to estimate your home’s value with a 90% accuracy rate.Not available
Price/Sqft$412/sqft
Monthly cost
Open Calculator
Description
PARAGON PARC LIVING presents Luxury 3-bed, 3-bath, 2000+ sqf townhome w/ LR, DR, Media rm, Office nook, nestled in a quiet setting surrounded by mature single-family homes. Contemporary West Coast design features soaring rooflines, stone & wood accents, transom windows. Main flr boasts floor-to-ceiling windows, coffered ceilings, hardwd flrs & stairs, gourmet kitchen w/ quartz counters, stainless appliances, wall oven, gas cooktop, oversized island, fireplace, dining rm, office nook & powder rm. Upstairs: Primary suite w/ walk-through closet + lux ensuite, 2 more beds, main bath + laundry rm. LOWER: media rm, 4th bath rough-in, storage + utility closet, garage w/ roughed-in EV charger. NOTABLE: radiant flrs, remote blinds, quality fixtures, organizers, HW on demand, HVac, backyard & patio backing onto green space w/ water feature, 1-car garage, community park & garden plot. Built by award-winning White Wolf Homes; Full New Home Warranty. Move in Ready! (id:39198)
Property Details
Interior
Features
Lower level Floor
Storage
15 x 5Patio
8 x 7Media
20 x 15Exterior
Parking
Garage spaces -
Garage type -
Total parking spaces 2
Condo Details
Inclusions
Property History
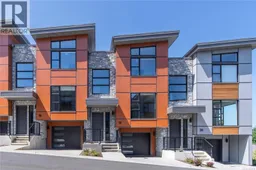 49
49
