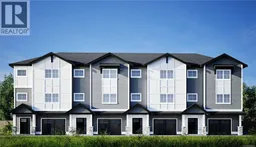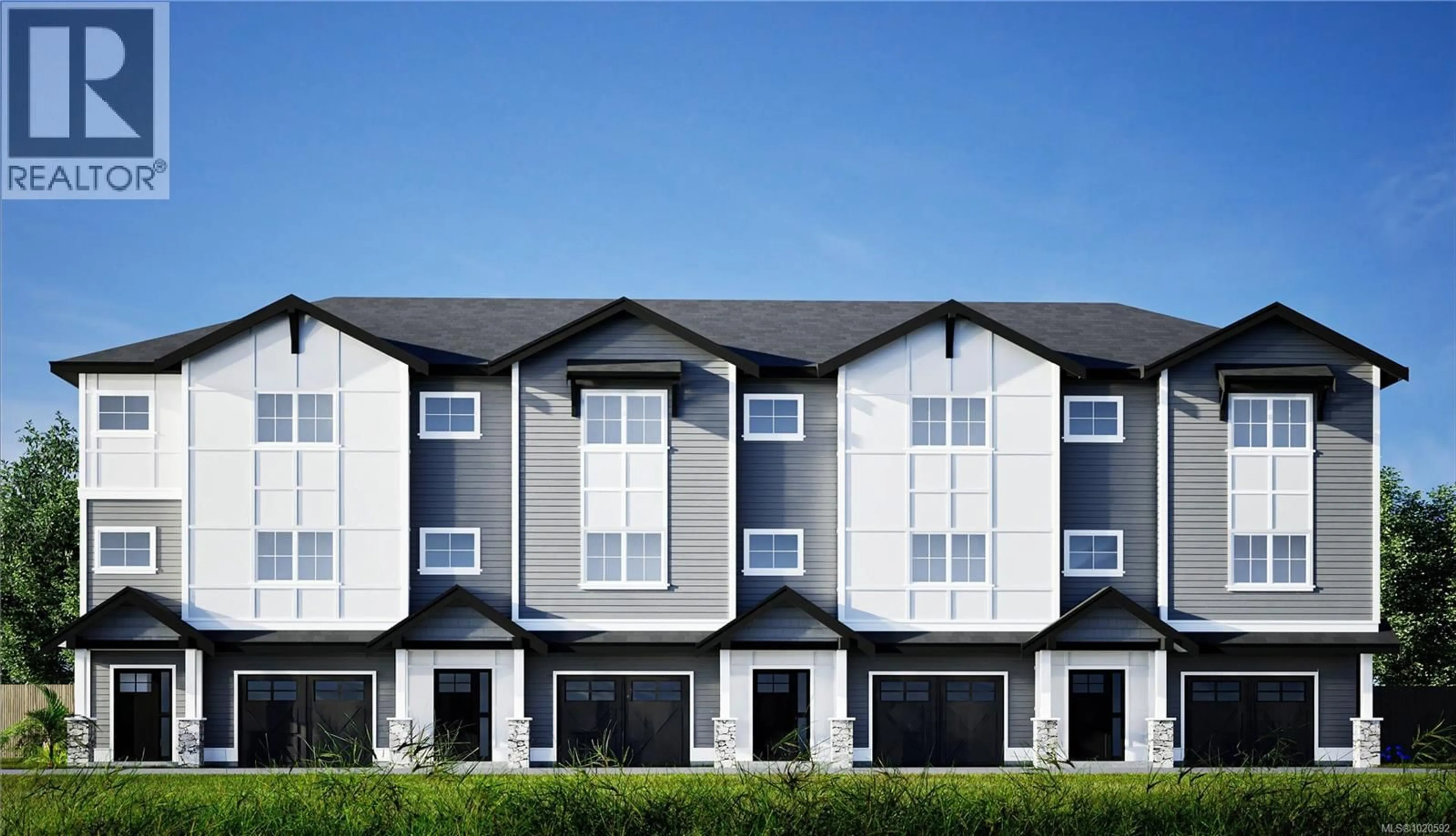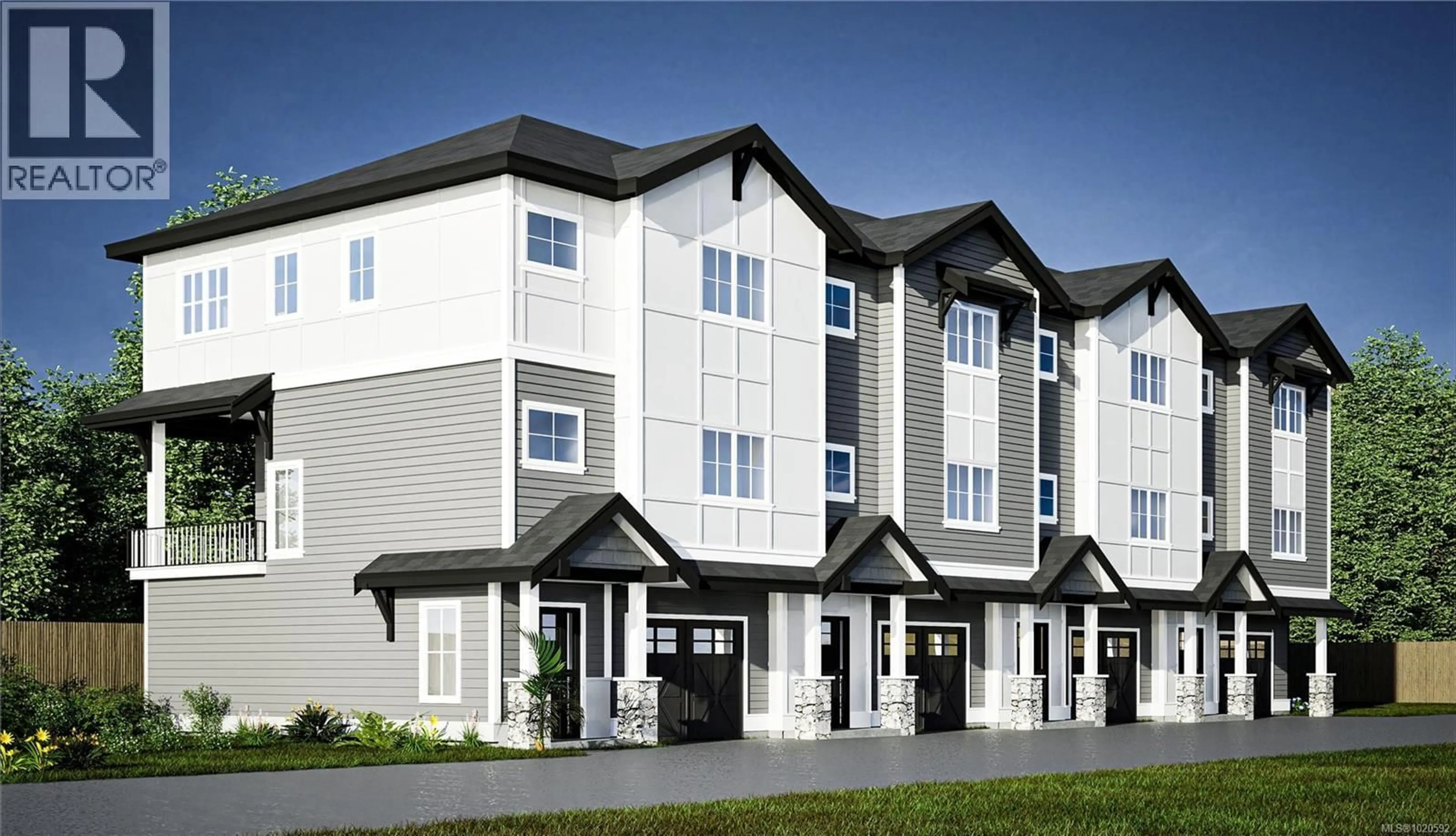1 - 990 MCBRIAR AVENUE, Saanich, British Columbia V8X3M3
Contact us about this property
Highlights
Estimated valueThis is the price Wahi expects this property to sell for.
The calculation is powered by our Instant Home Value Estimate, which uses current market and property price trends to estimate your home’s value with a 90% accuracy rate.Not available
Price/Sqft$532/sqft
Monthly cost
Open Calculator
Description
Introducing McBriar Townhomes, a beautifully crafted collection of four residences by the renowned Patriot Homes Ltd. Each home offers 1,667 sq ft of thoughtfully designed living space, complemented by an additional 394 sq ft garage.These elegant 4-bedroom, 3.5-bathroom units features 9’ ceilings and expansive windows, creating a bright and inviting atmosphere. The open-concept layout includes a spacious living area and a modern kitchen complete with stainless steel appliances, quartz countertops, and a stylish island—perfect for entertaining or everyday family living.Buyers have the unique opportunity to personalize their home by selecting from two designer-curated interior packages—Package A or B—allowing for a tailored finish that suits individual tastes.Additional features include, a private deck for outdoor relaxation, a high-efficiency heat pump and air conditioning for year-round comfort, timeless interior finishes that evoke a sense of peace and sophistication. Ideally located, McBriar Townhomes are just minutes from top-rated schools, shopping centers, and only a 10-minute drive to downtown. Enjoy the convenience of a central location without compromising on style or quality. Discover refined living at McBriar—where modern comfort meets enduring craftsmanship. (id:39198)
Property Details
Interior
Features
Main level Floor
Bathroom
Entrance
5'2 x 7'5Bedroom
7'6 x 10'6Storage
6'8 x 8Exterior
Parking
Garage spaces -
Garage type -
Total parking spaces 3
Condo Details
Inclusions
Property History
 2
2


