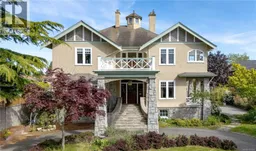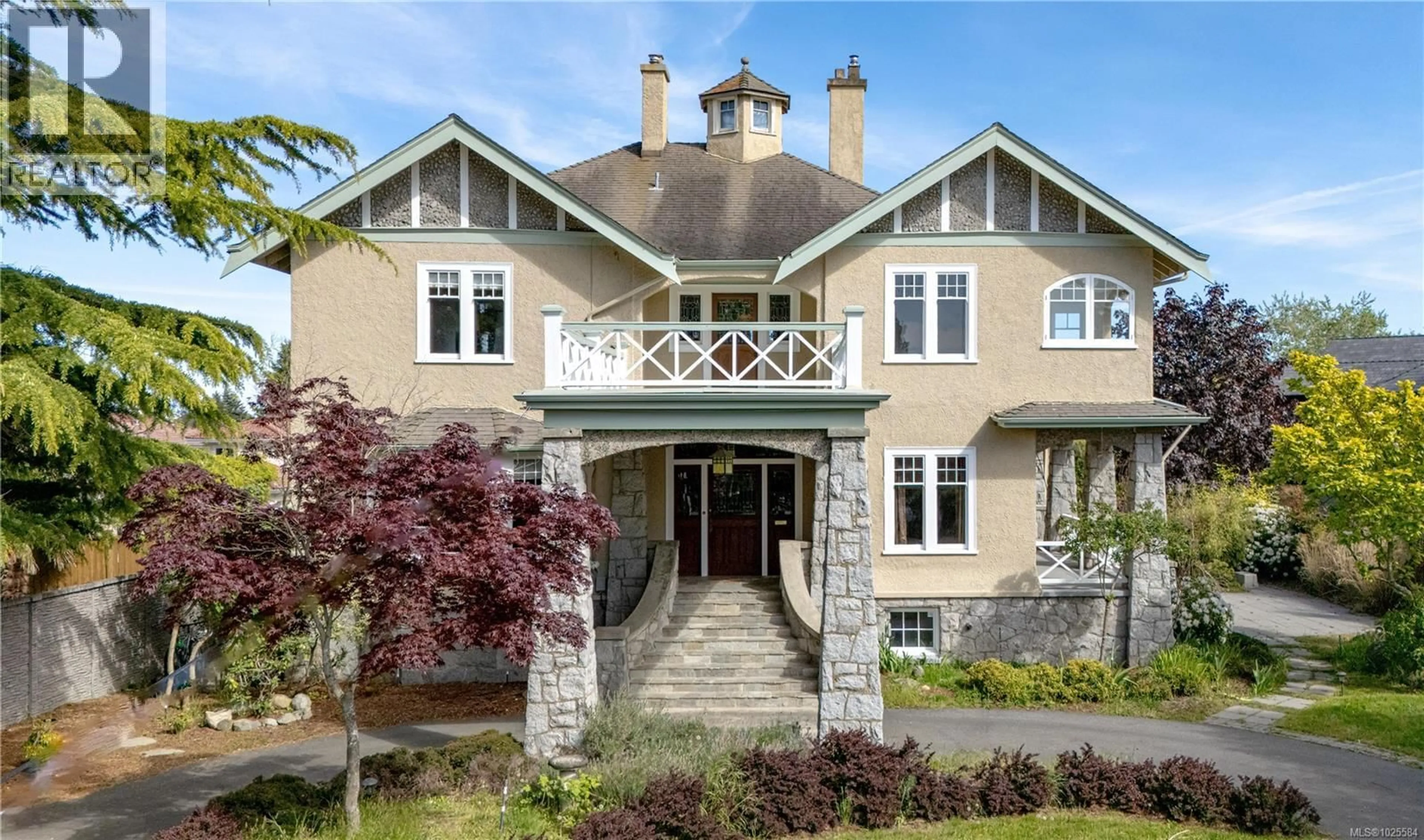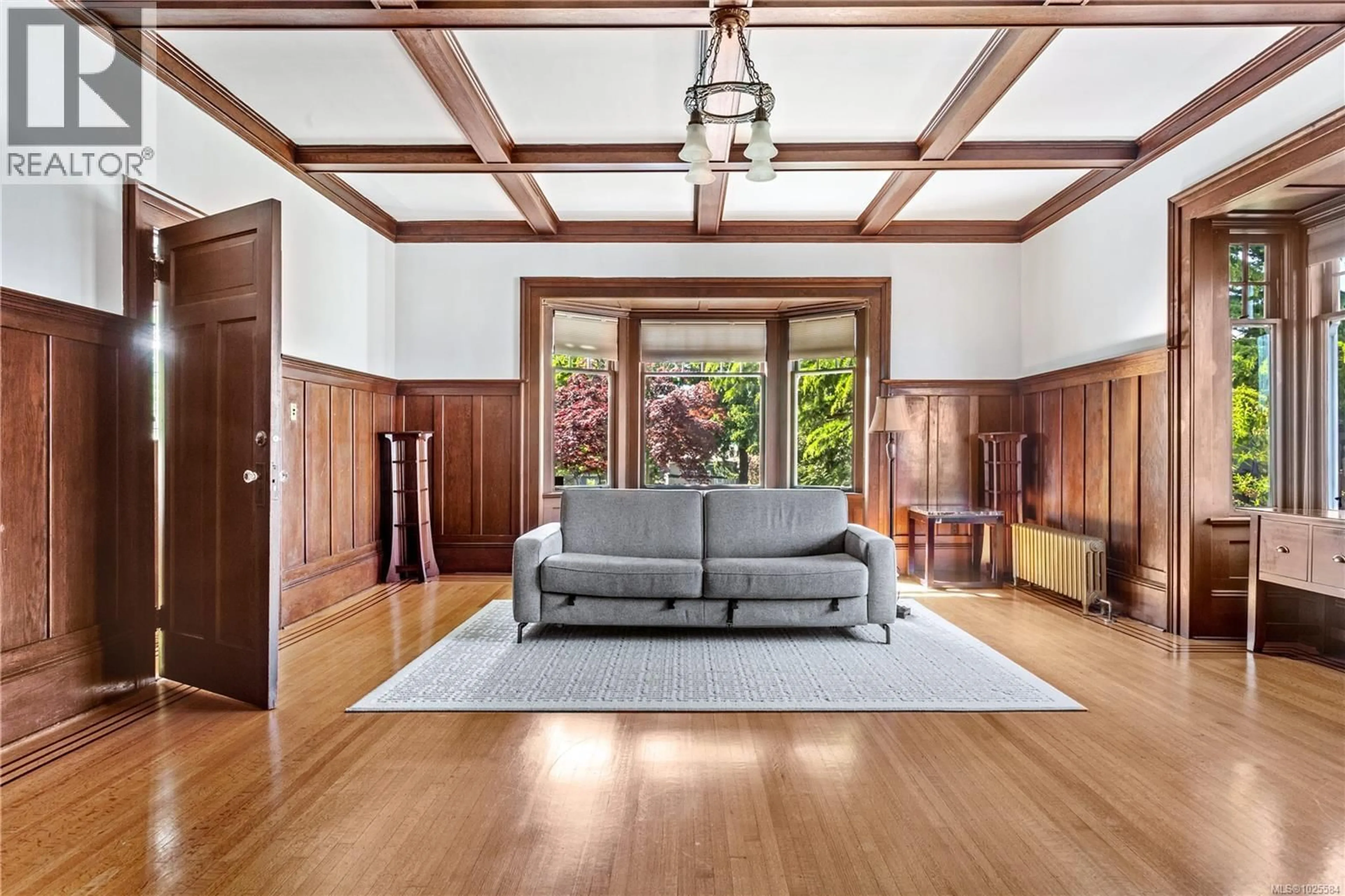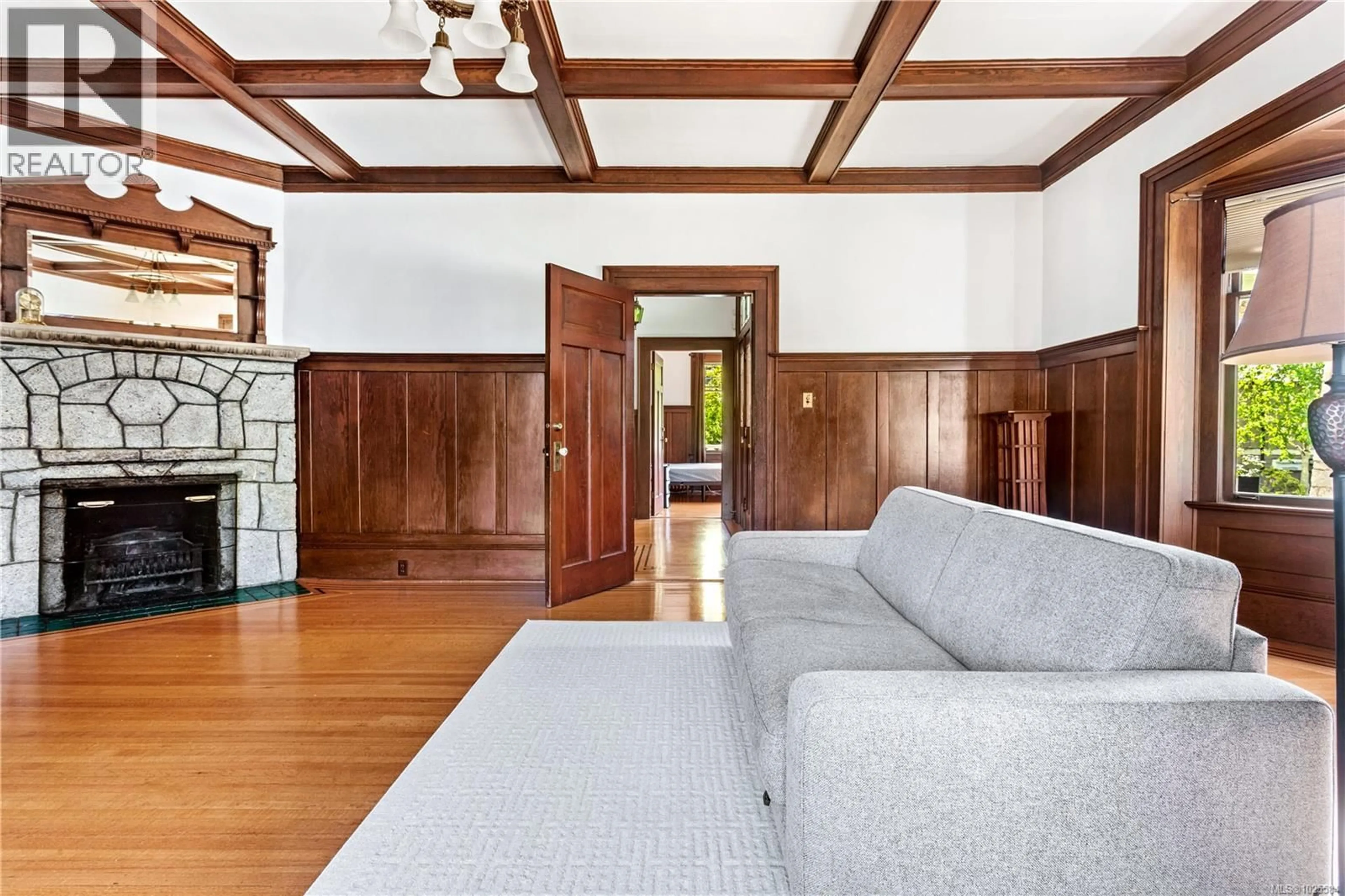4423 TYNDALL AVENUE, Saanich, British Columbia V8N3S3
Contact us about this property
Highlights
Estimated valueThis is the price Wahi expects this property to sell for.
The calculation is powered by our Instant Home Value Estimate, which uses current market and property price trends to estimate your home’s value with a 90% accuracy rate.Not available
Price/Sqft$269/sqft
Monthly cost
Open Calculator
Description
Welcome to one of Gordon Head’s most iconic estates. Originally built in 1922 for Geoff & Maud Vantreight, this distinguished heritage home rests on nearly half an acre atop one of the neighbourhood’s highest points. Surrounded by mature landscaping and featuring both front and rear access, the property has been meticulously restored to preserve its timeless charm while introducing thoughtful interior and mechanical upgrades throughout. Inside, you’ll find 7 spacious bedrooms, 5 bathrooms, across three expansive levels, totaling over 5,000 sq. ft. The main floor is an entertainer’s dream with a bright, formal living room, a large dining room, and two kitchens, one ideal for everyday use and another for hosting. French doors lead to a stunning wrap-around south-facing veranda and patio, perfect for seamless indoor-outdoor living. Upstairs, the primary retreat stretches over 40 feet with a private sitting area, Ocean Views, walk-in closet, and a 5-piece ensuite featuring the original clawfoot tub. Three additional bedrooms, two full bathrooms, and a charming sleeping porch complete this level. The lower floor adds flexibility with two large flex rooms, abundant storage, and a self-contained 1-bedroom suite, ideal for extended family or rental income. Notable architectural features include the rooftop cupola, original granite fireplaces, classic millwork, and a porte-cochere entry. This is a rare opportunity to own a piece of Saanich history with space, style, and substance in one of Victoria’s most desirable neighbourhoods. (id:39198)
Property Details
Interior
Features
Lower level Floor
Bathroom
Other
26 x 20Other
26 x 12Bathroom
Exterior
Parking
Garage spaces -
Garage type -
Total parking spaces 12
Property History
 40
40




