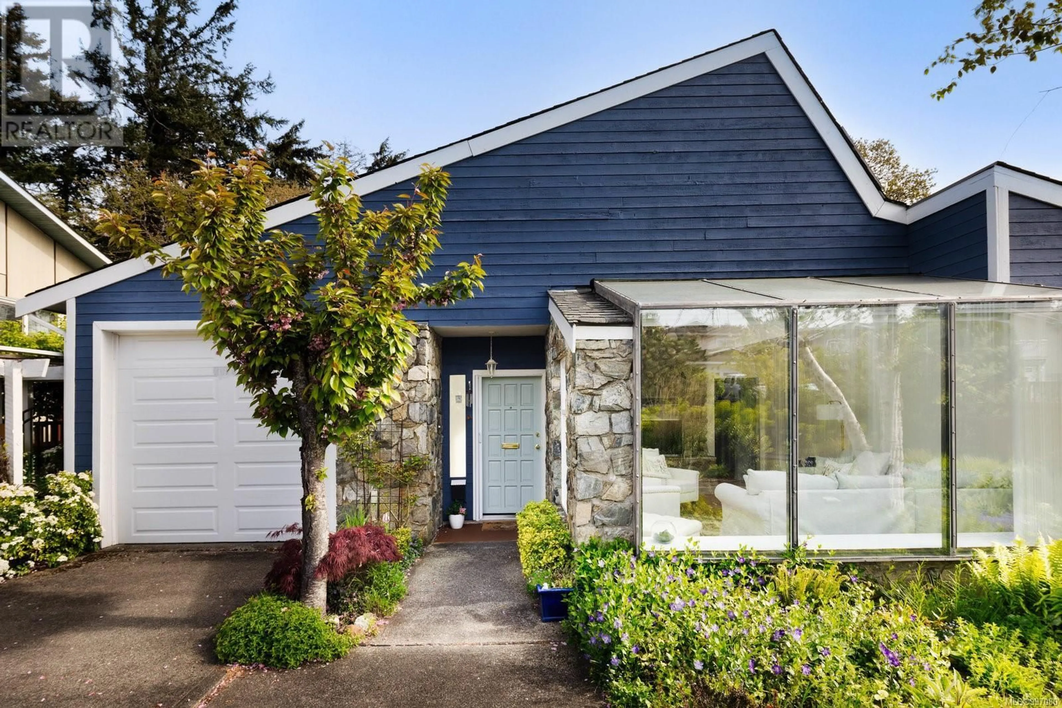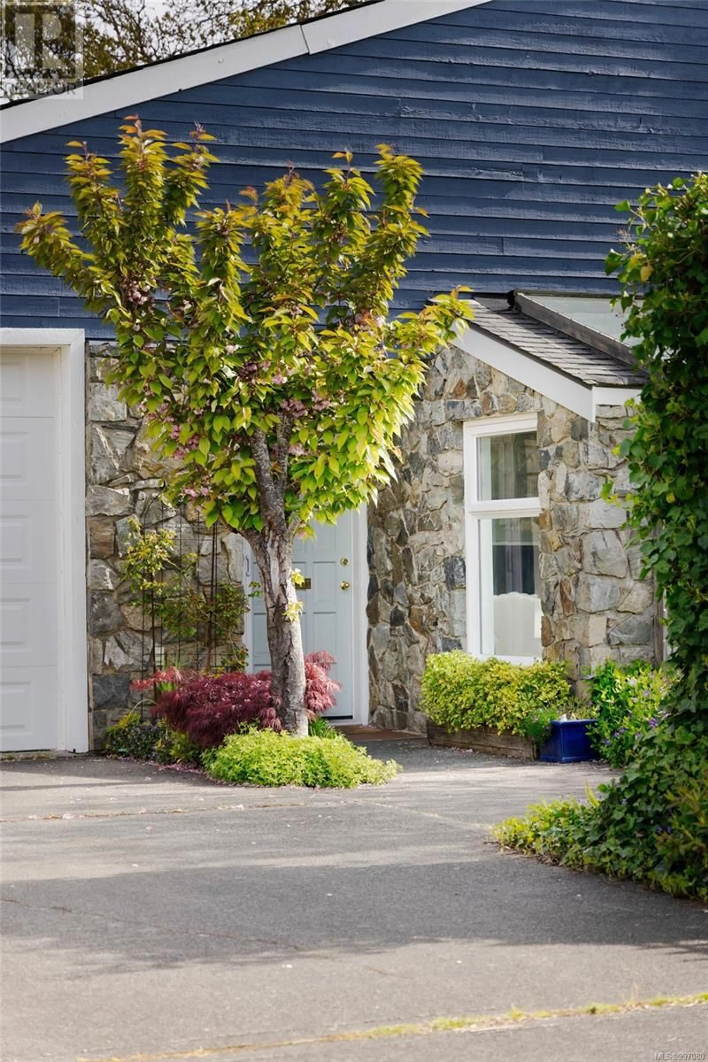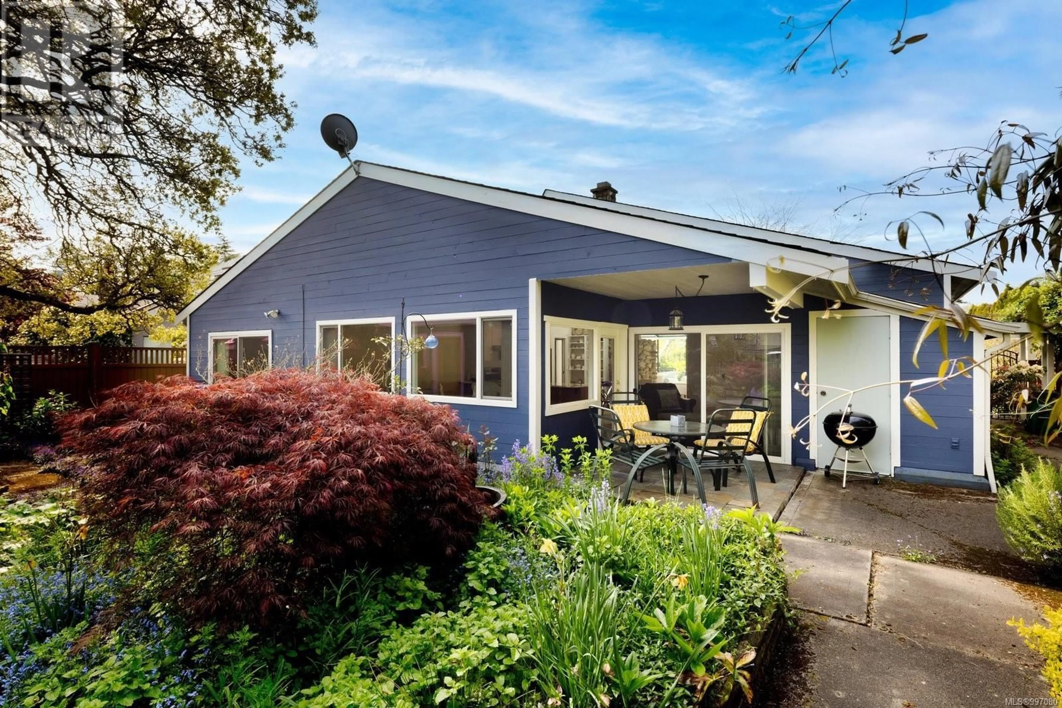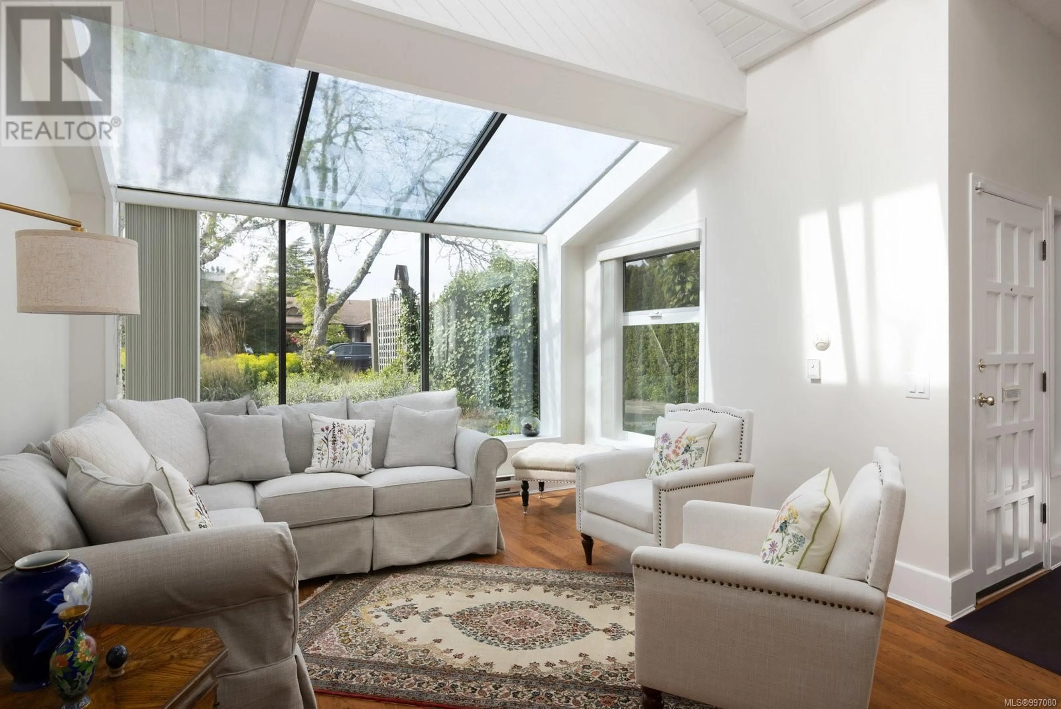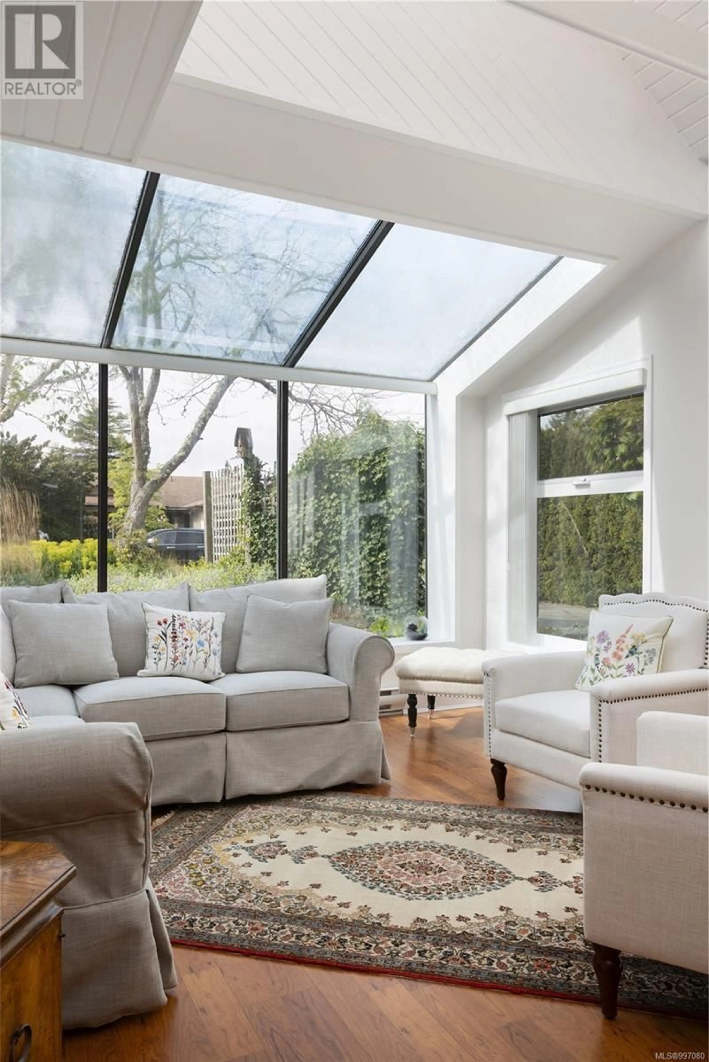4395 ROBINWOOD DRIVE, Saanich, British Columbia V8N5R7
Contact us about this property
Highlights
Estimated valueThis is the price Wahi expects this property to sell for.
The calculation is powered by our Instant Home Value Estimate, which uses current market and property price trends to estimate your home’s value with a 90% accuracy rate.Not available
Price/Sqft$700/sqft
Monthly cost
Open Calculator
Description
Delightful Mt. Doug Bungalow Nestled in the heart of sought-after Mt. Doug, this thoughtfully updated one-level home offers comfort, character, and an exceptional lifestyle. Just steps from walking trails and the beach, this architectural gem features soaring vaulted ceilings (over 16') and a stunning river rock fireplace that anchors the sun-filled living room. Extensively updated between 2019 - 2022, enjoy a beautifully renovated kitchen with quartz countertops, newer stainless steel appliances, and upgraded ventilation. The bathrooms have been tastefully modernized, and the home boasts many efficiency upgrades including natural gas for the water heater, new Valor gas stove heater, and updated interior/exterior lighting and blinds. The spacious primary bedroom with 4-piece ensuite offers serene garden views. Nearly all windows and sliding doors are newer, inviting you to enjoy the lush, ever-changing perennial garden with hibiscus, azaleas, and climbing roses — all designed for low-maintenance beauty. No Lawnmower required. A charming garden shed and pergola complete the private backyard retreat. A short drive to UVIC plus public transport is nearby and Downtown Victoria is a 20 minute drive. (id:39198)
Property Details
Interior
Features
Main level Floor
Dining room
12' x 16'Living room
13' x 17'Entrance
6' x 11'Patio
20 x 10Exterior
Parking
Garage spaces -
Garage type -
Total parking spaces 2
Property History
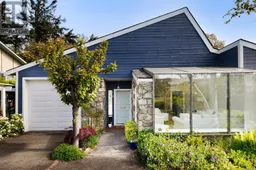 40
40
