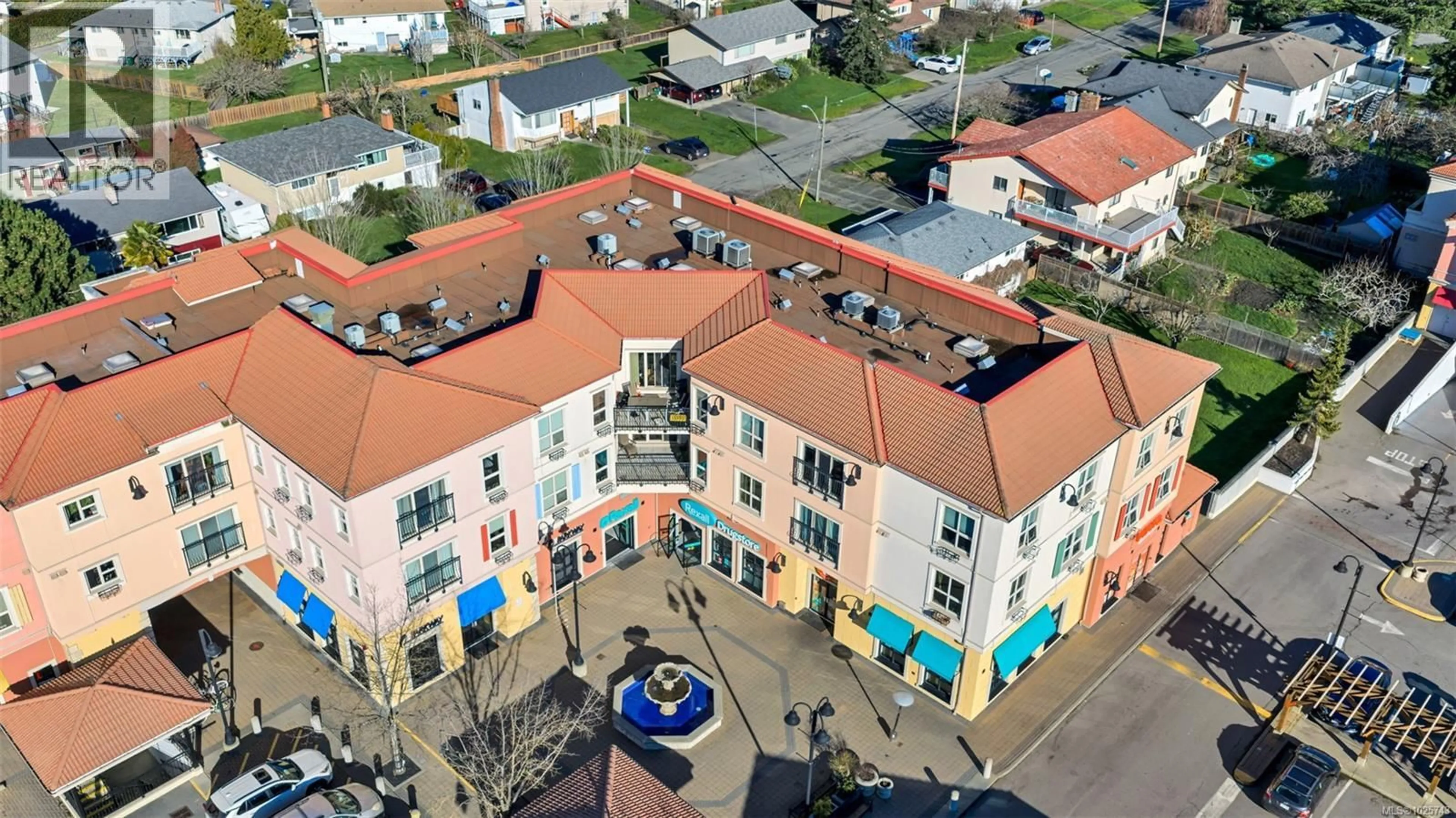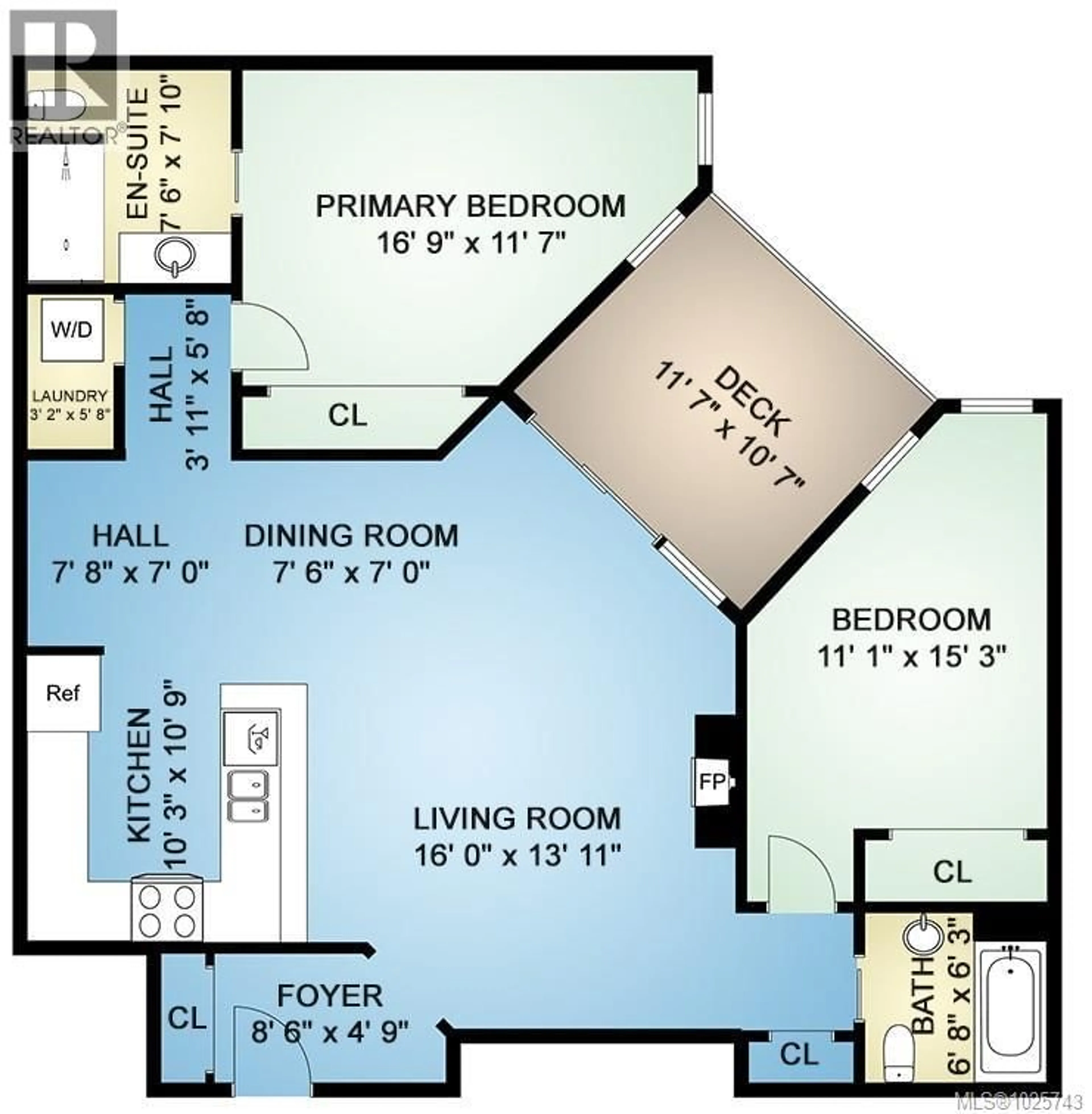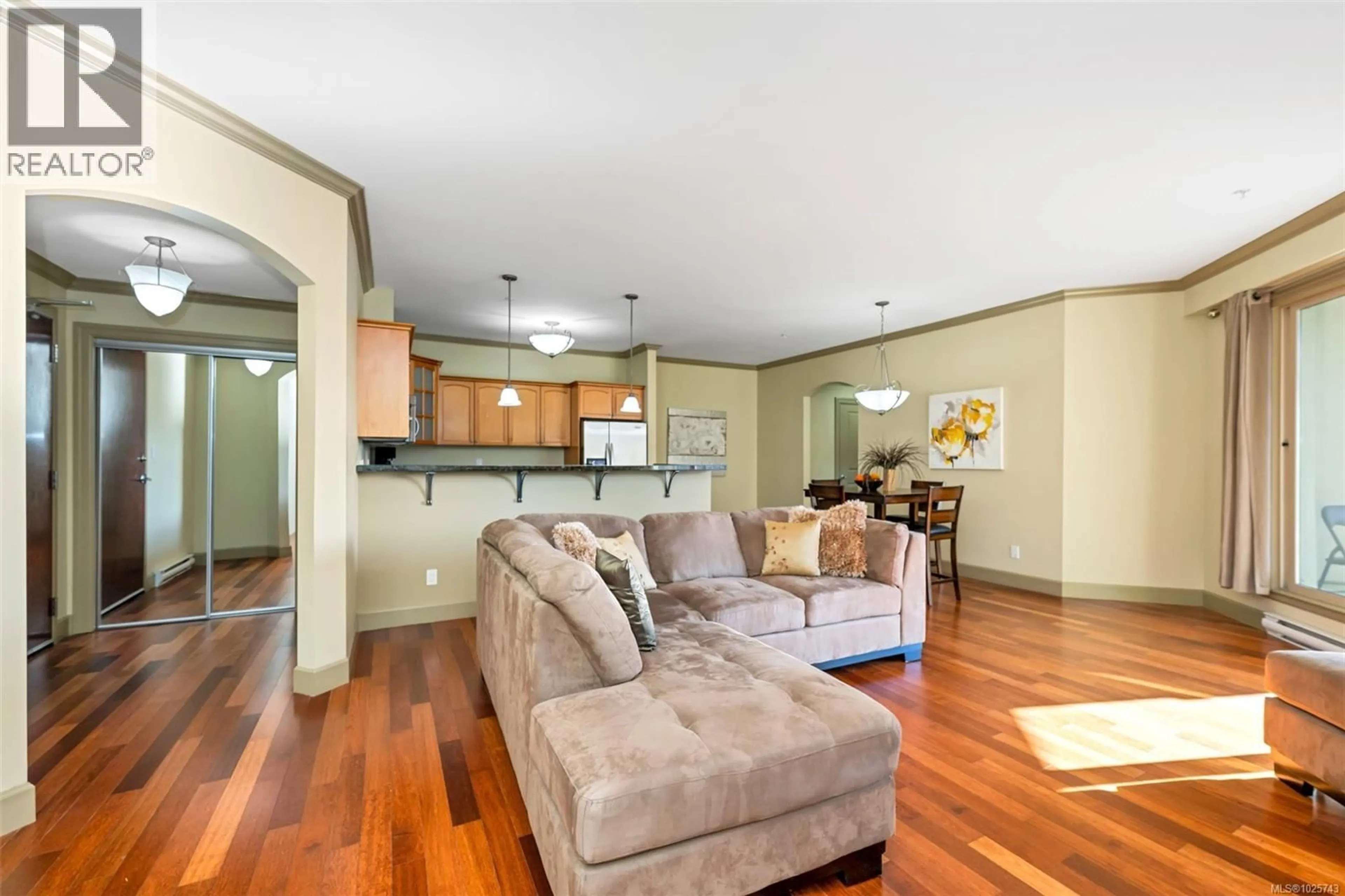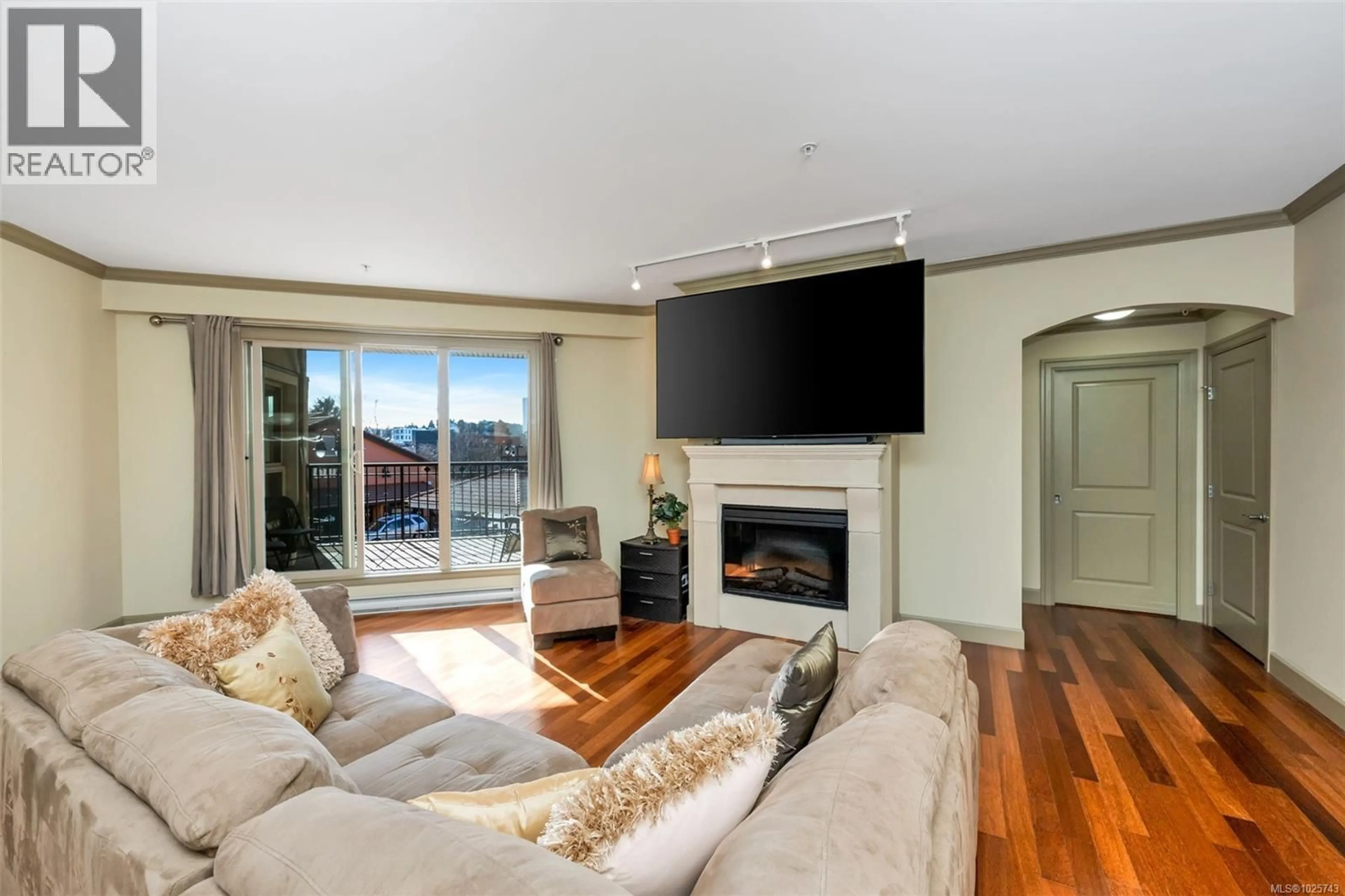210 - 1642 MCKENZIE AVENUE, Saanich, British Columbia V8N0A3
Contact us about this property
Highlights
Estimated valueThis is the price Wahi expects this property to sell for.
The calculation is powered by our Instant Home Value Estimate, which uses current market and property price trends to estimate your home’s value with a 90% accuracy rate.Not available
Price/Sqft$597/sqft
Monthly cost
Open Calculator
Description
Experience one of the largest and most desirable residences in Tuscany Village. This 1,179 sq. ft. condo offers two generous bedrooms and two full bathrooms, thoughtfully positioned on either side of a bright, open living space for enhanced privacy. A spacious south-facing 12' x 10' deck overlooks the tranquil courtyard—perfect for morning coffee or relaxing in the sunshine. Inside, you’ll find hardwood floors, soaring ceilings, and a well-appointed kitchen with stainless steel appliances, a built-in wine rack, and plenty of storage. New carpet has been installed in both bedrooms. Ideally located near UVic, with grocery stores, cafes, banks, and restaurants just steps away. The building offers secure underground parking, in-suite laundry, storage, bike room, rooftop courtyard, and easy access to transit. Tuscany Village blends European-inspired charm with modern living, featuring cobblestone walkways, arched details, and rich architectural character. (id:39198)
Property Details
Interior
Features
Main level Floor
Entrance
5' x 9'Bedroom
11' x 15'Ensuite
Bathroom
Exterior
Parking
Garage spaces -
Garage type -
Total parking spaces 1
Condo Details
Inclusions
Property History
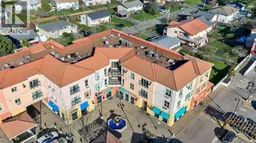 36
36
