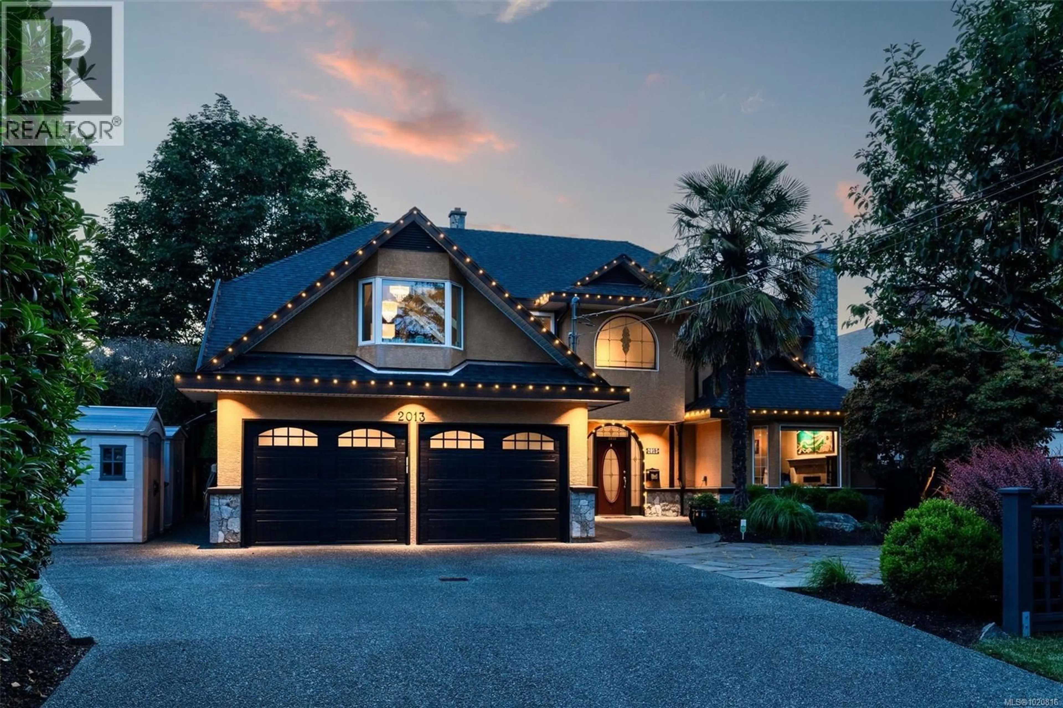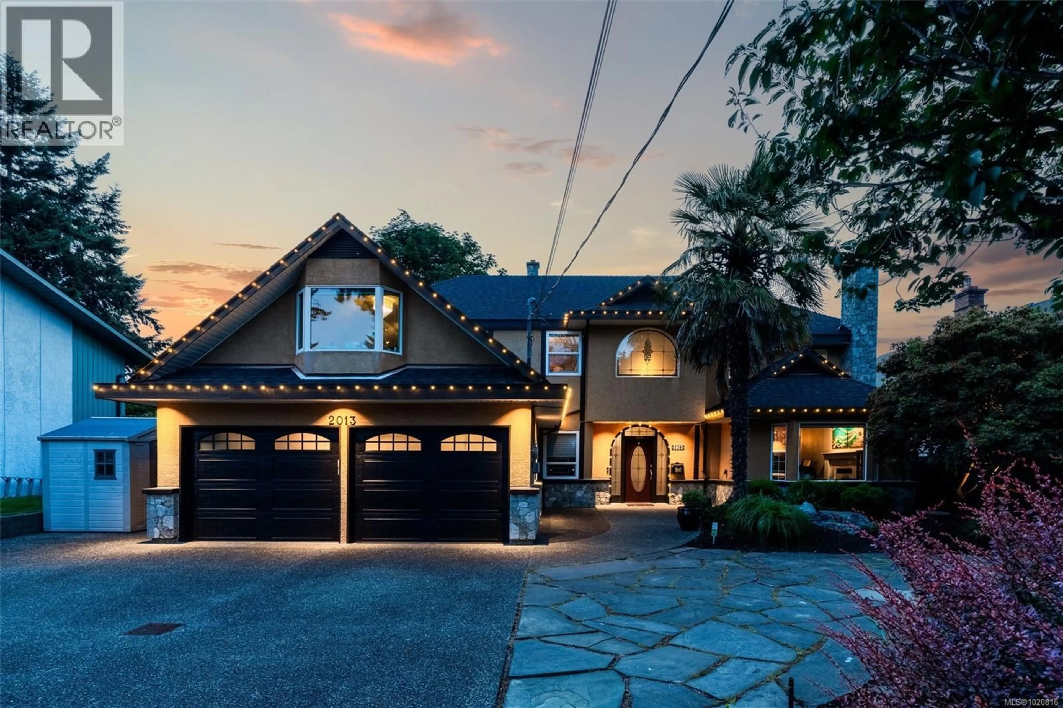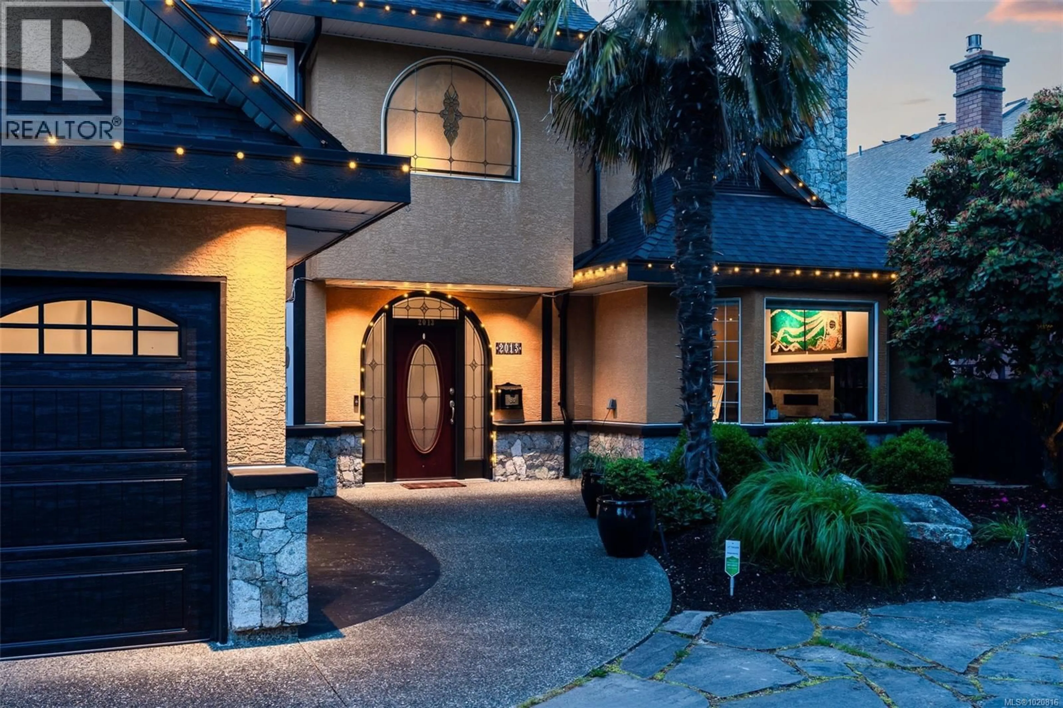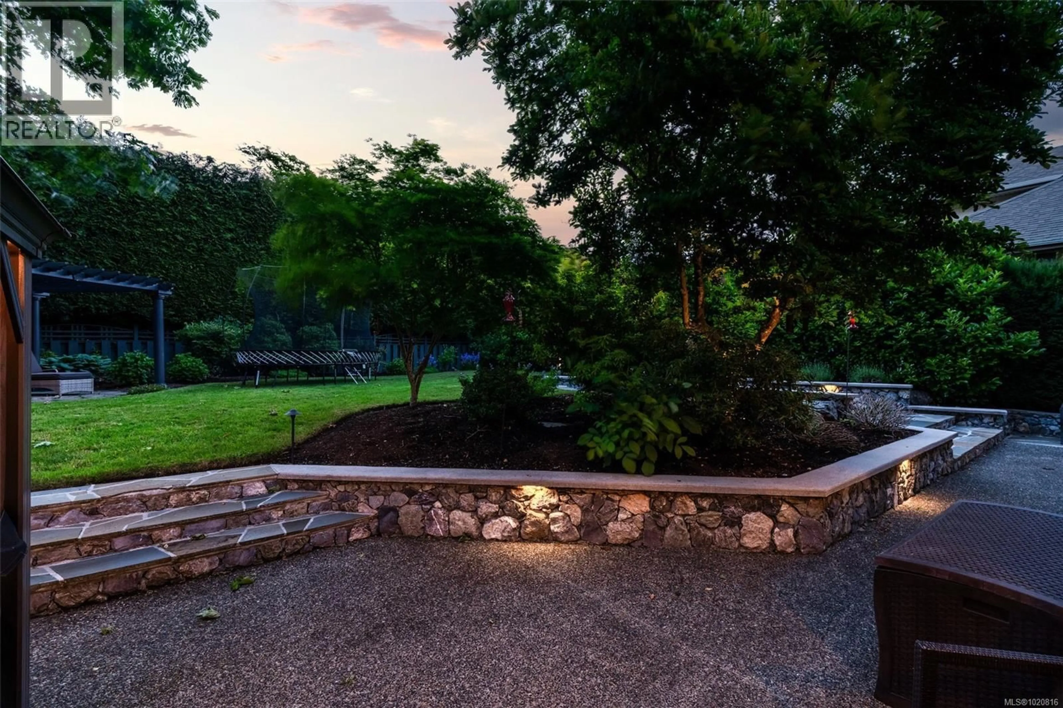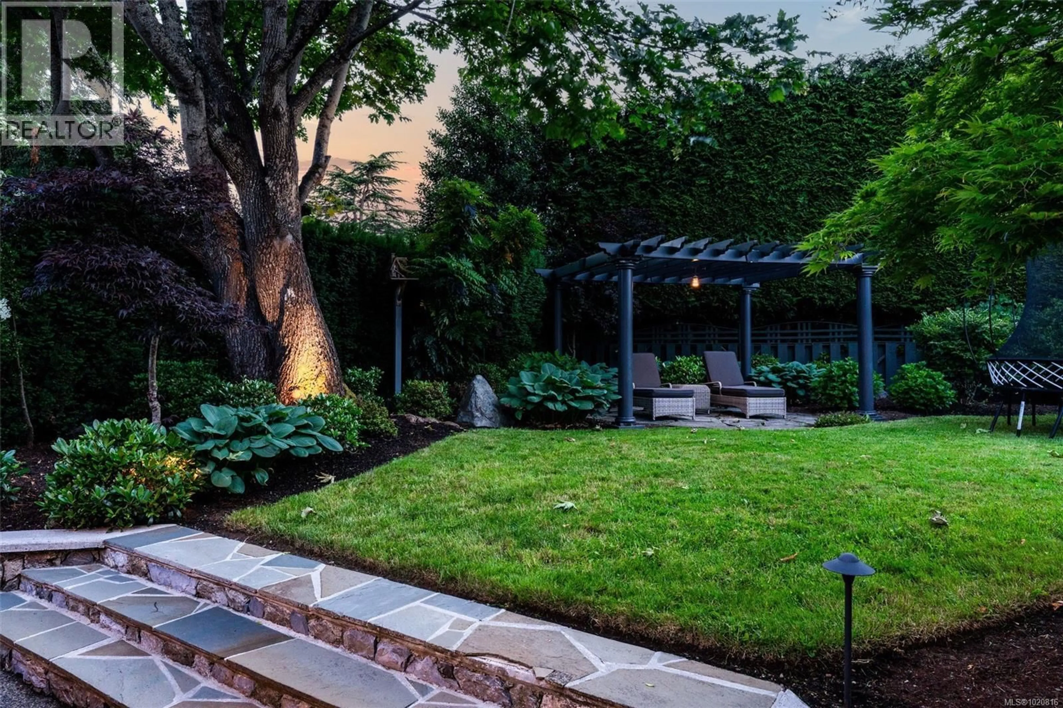2013 FERNDALE ROAD, Saanich, British Columbia V8N2Y4
Contact us about this property
Highlights
Estimated valueThis is the price Wahi expects this property to sell for.
The calculation is powered by our Instant Home Value Estimate, which uses current market and property price trends to estimate your home’s value with a 90% accuracy rate.Not available
Price/Sqft$468/sqft
Monthly cost
Open Calculator
Description
Set on a quiet, tree-lined street in Gordon Head, this home offers over 4,100 sq ft of well-planned living designed for long-term comfort and flexibility. The main level features a spacious kitchen that flows into multiple living and dining areas, supporting everyday family life and entertaining. A dedicated office, full laundry room, and thoughtful separation of spaces create a functional layout without feeling oversized. Upstairs, the generous primary suite includes a fireplace, dual closets, and a gorgeous spa inspired ensuite. Additional bedrooms and flexible rooms provide options for home offices, guest space, or growing families. Designed as a true single-family residence, the home prioritizes privacy and cohesive living. The landscaped backyard is quiet and private, offering a fabulous outdoor setting. Located minutes to beaches, parks, UVic, and top schools, this is a substantial, well-maintained home in one of Victoria’s most established neighbourhoods. (id:39198)
Property Details
Interior
Features
Second level Floor
Bedroom
16' x 22'Bedroom
14' x 20'Bedroom
11' x 12'Ensuite
Exterior
Parking
Garage spaces -
Garage type -
Total parking spaces 6
Property History
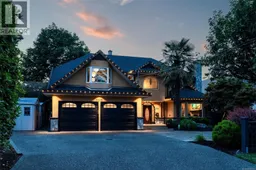 51
51
