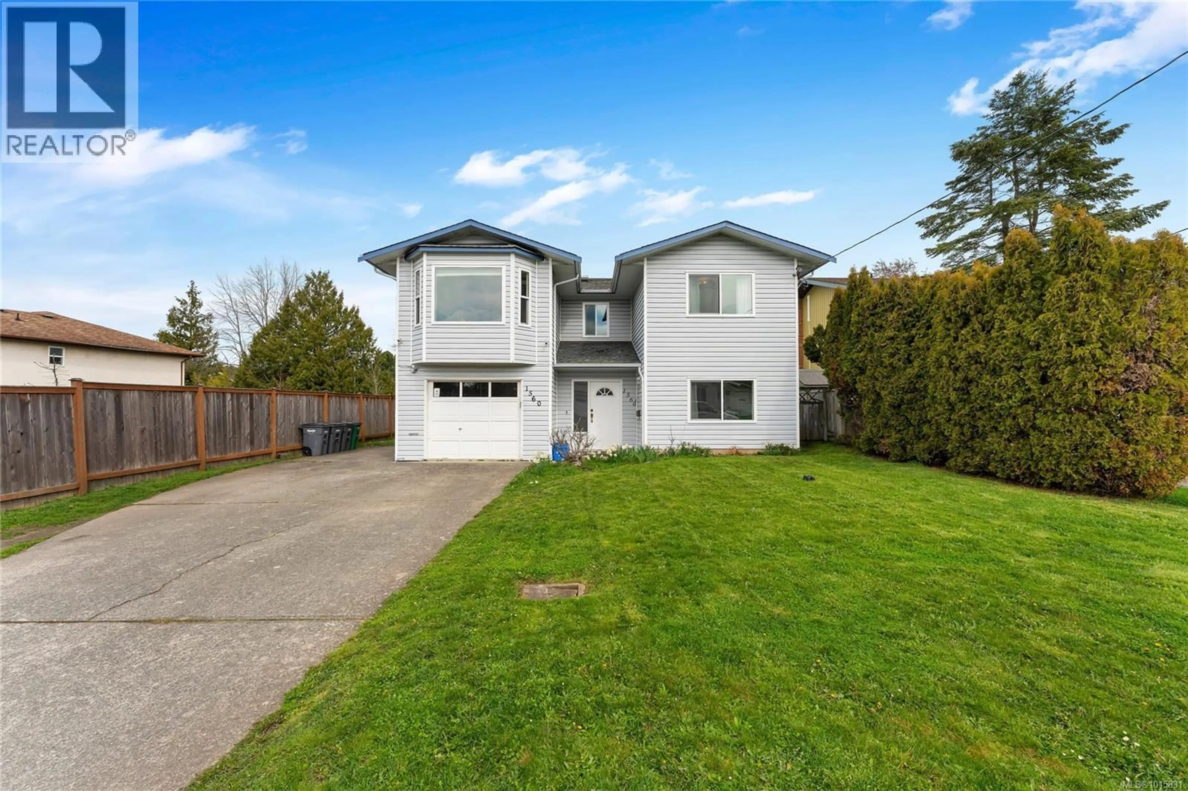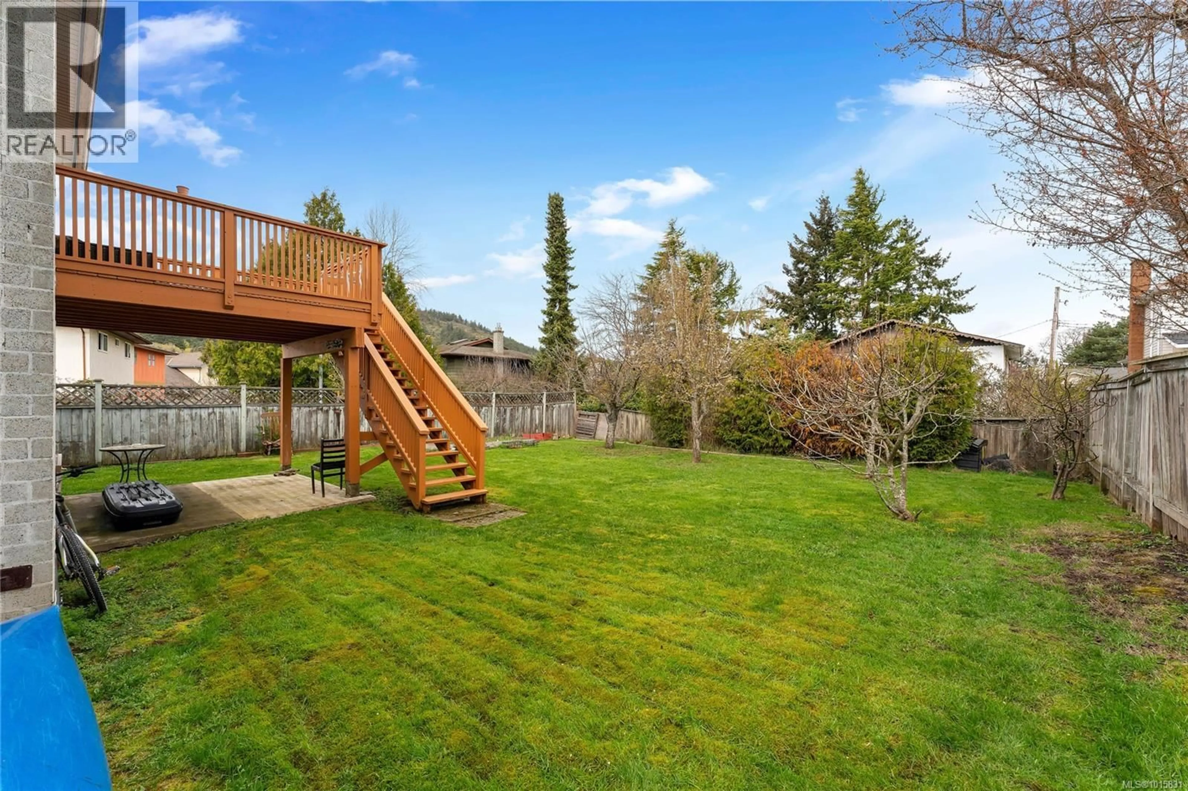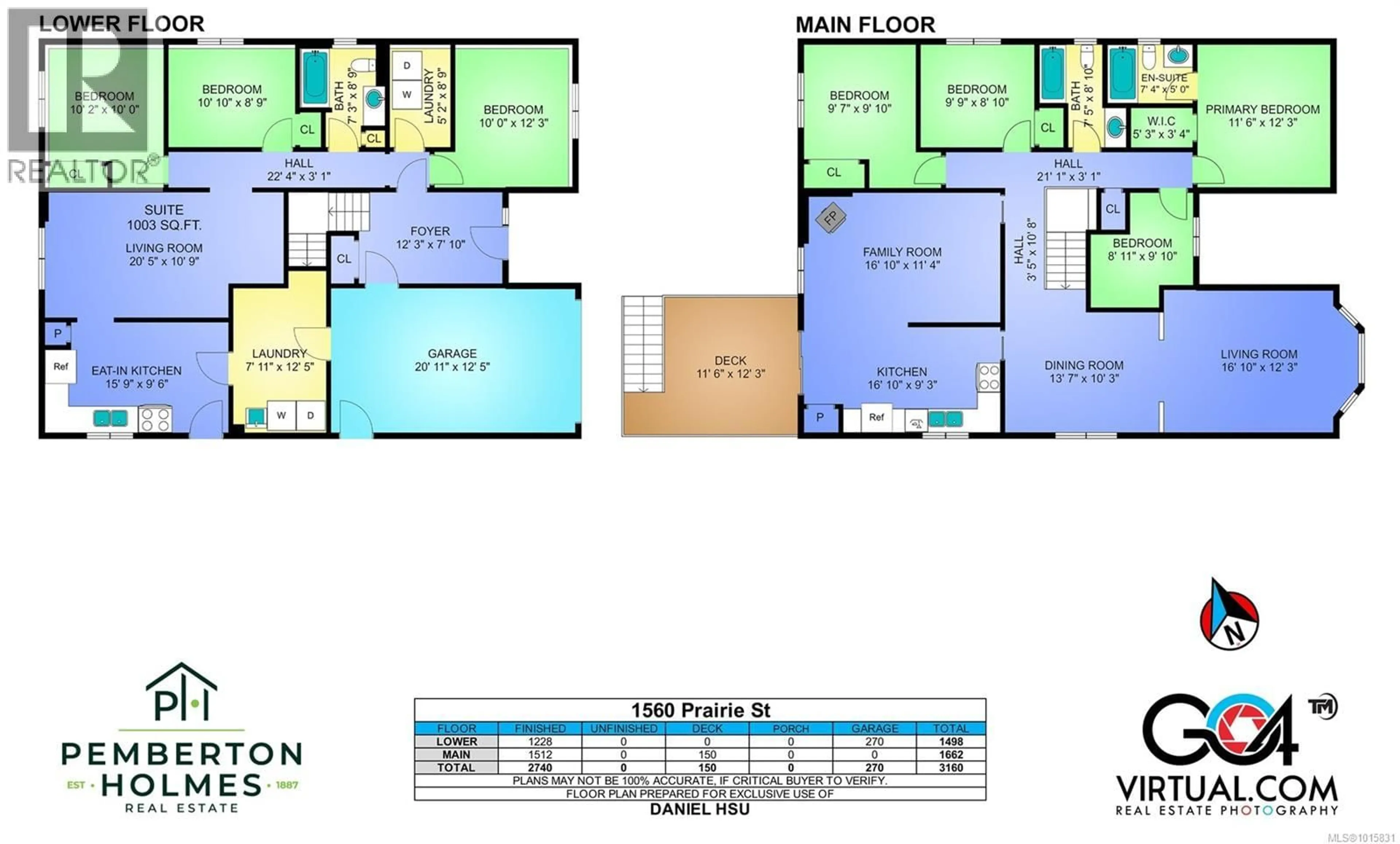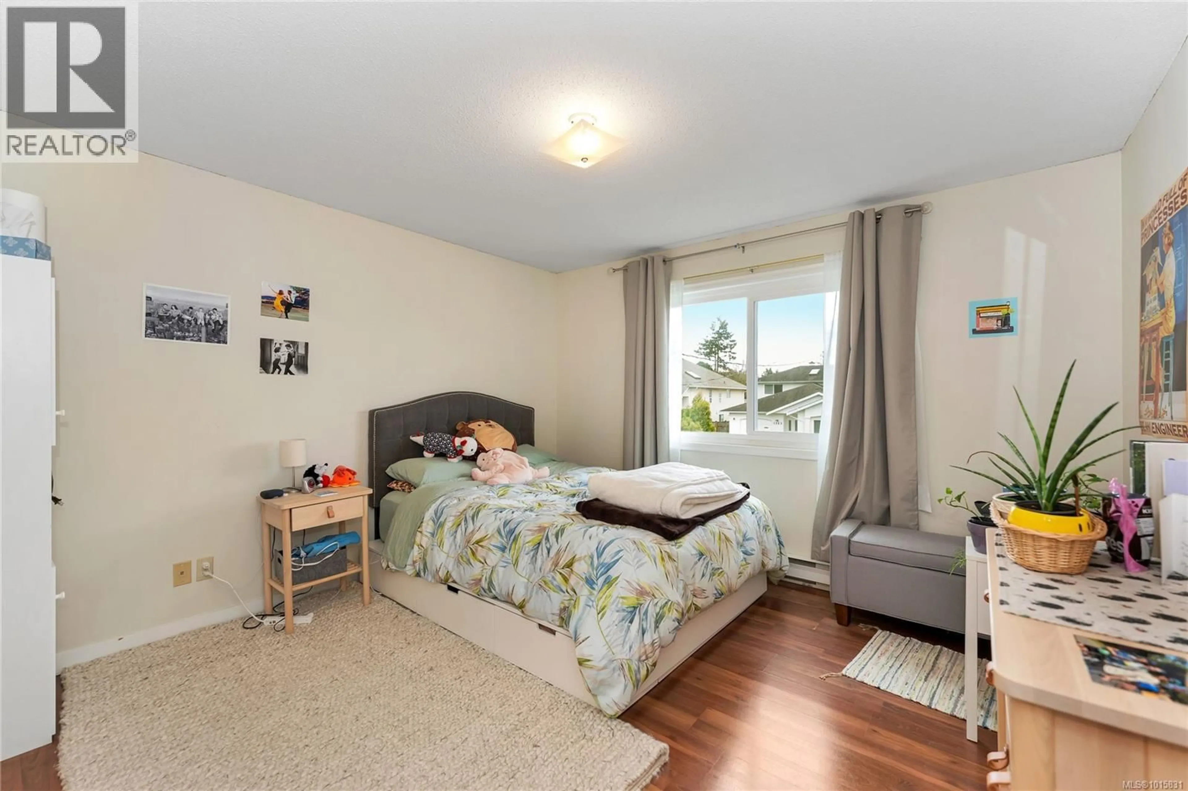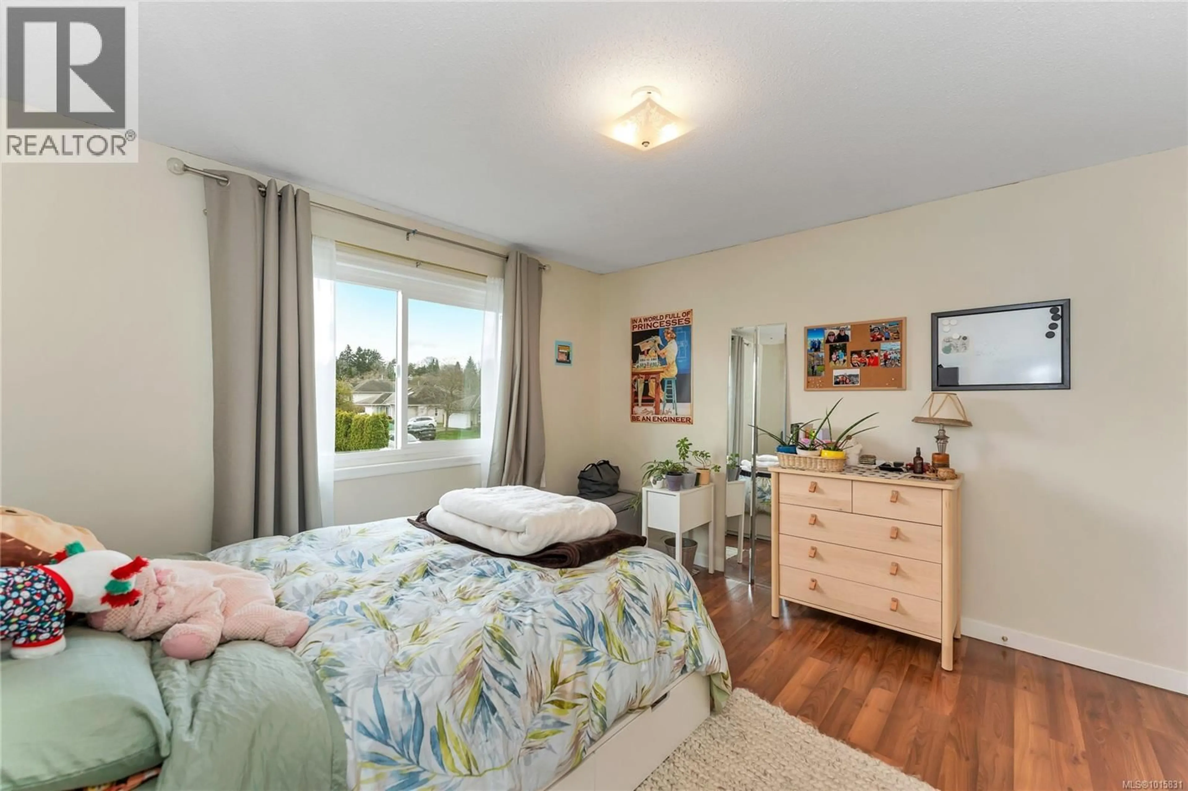1560 PRAIRIE STREET, Saanich, British Columbia V8N2L3
Contact us about this property
Highlights
Estimated valueThis is the price Wahi expects this property to sell for.
The calculation is powered by our Instant Home Value Estimate, which uses current market and property price trends to estimate your home’s value with a 90% accuracy rate.Not available
Price/Sqft$492/sqft
Monthly cost
Open Calculator
Description
THE IDEAL FAMILY RESIDENCE OR INVESTMENT PROPERTY in a sought-after neighborhood. This well-cared-for home features 7 bedrooms—the master suite includes a full bathroom and a walk-in closet. You'll find spacious family spaces on both the upper and lower levels. The large deck on the upper floor is perfect for gatherings and entertaining. Poly B replaced, From city main back, New sky light,New venting on the roof (bathroom). It's an excellent location for families with children, close to schools of all levels, Gordon Head Recreation Centre, Mt. Doug Park, and the beach, as well as convenient for shopping and bus routes. Come make it your DESTINED home! (id:39198)
Property Details
Interior
Features
Lower level Floor
Bathroom
8'9 x 7'3Bedroom
12'3 x 10'0Bedroom
8'9 x 10'10Bedroom
10'0 x 10'2Exterior
Parking
Garage spaces -
Garage type -
Total parking spaces 3
Property History
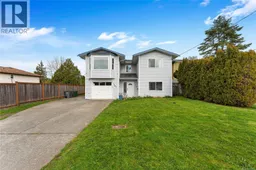 47
47
