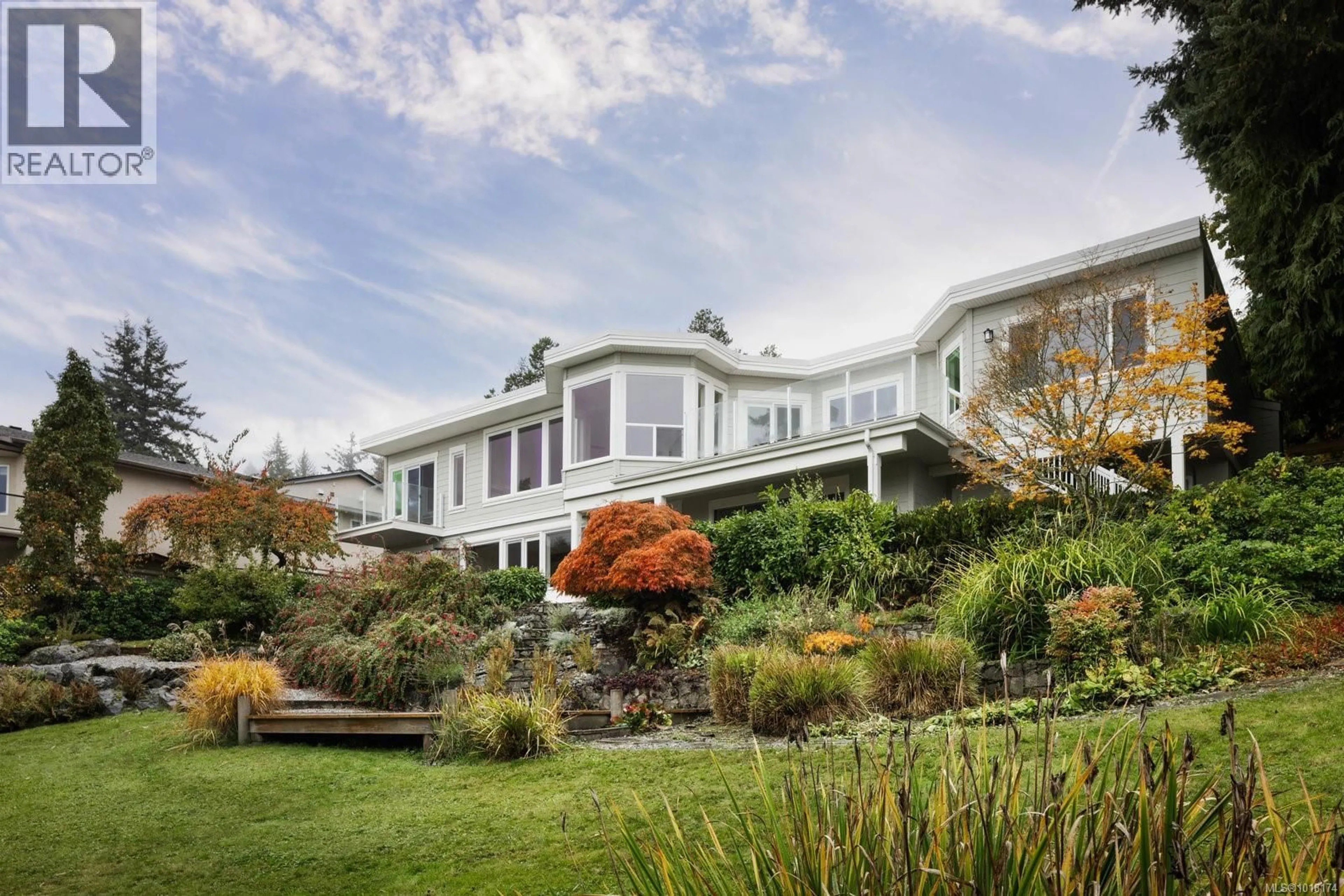5055 LOCHSIDE DRIVE, Saanich, British Columbia V8Y2G1
Contact us about this property
Highlights
Estimated valueThis is the price Wahi expects this property to sell for.
The calculation is powered by our Instant Home Value Estimate, which uses current market and property price trends to estimate your home’s value with a 90% accuracy rate.Not available
Price/Sqft$518/sqft
Monthly cost
Open Calculator
Description
Tucked in a peaceful seaside setting with beautiful water views, this welcoming four-bedroom, three-bath home offers relaxed, easy living. Entering from a private driveway, the main level presents two bedrooms separated by luminous living areas that effortlessly accommodate both socializing and relaxation. The living room includes a cozy electric fireplace and custom built-ins, while the dining area is framed by expansive bay windows that fill the space with natural light and offer tranquil views of the water and surrounding gardens—perfect for morning coffee, dinner gatherings, or simply soaking in the serene coastal scenery. The kitchen is both practical and inviting, with shaker cabinets, quartz and granite counters, stainless steel appliances, dual sinks, and a walk-in pantry. The primary bedroom provides a private retreat with a walk-in closet and a spa-like ensuite boasting a soaker tub, double shower, and heated floors. A guest bedroom and three-piece bath are located near the entry, along with a sunny office, laundry area, and access to the single garage. The lower level is versatile, offering a spacious family room, full bathroom, two additional bedrooms, a gym or games area, and ample storage or workshop space. Outside, multiple decks and patios provide spots to relax among mature trees and lush gardens. Recent updates include new windows and sliding doors, new roof, LED lighting, ceiling fans, porcelain tile and plush carpet, and a newly repainted exterior. Just minutes from the beach, local schools and Mattick’s Farm, this home is a perfect blend of comfort, functionality, and coastal charm. Seller will consider lease / rent-to-own purchase options. (id:39198)
Property Details
Interior
Features
Main level Floor
Office
7'8 x 12'8Entrance
9'5 x 13'10Bedroom
14'5 x 15'3Bathroom
7'8 x 8'5Exterior
Parking
Garage spaces -
Garage type -
Total parking spaces 2
Property History
 63
63




